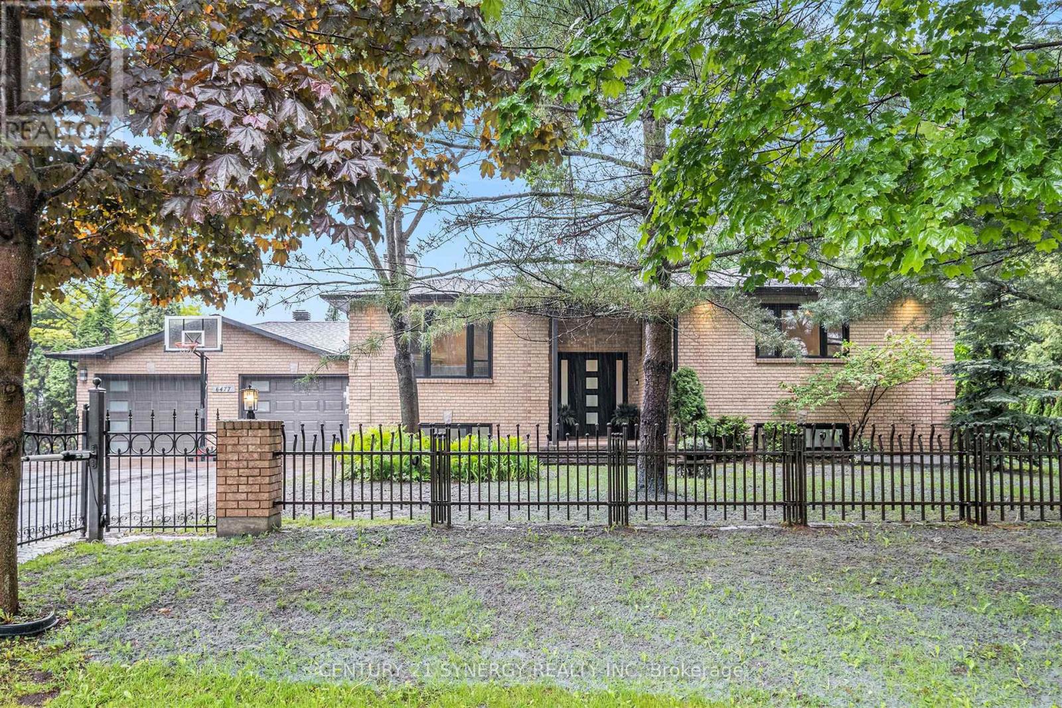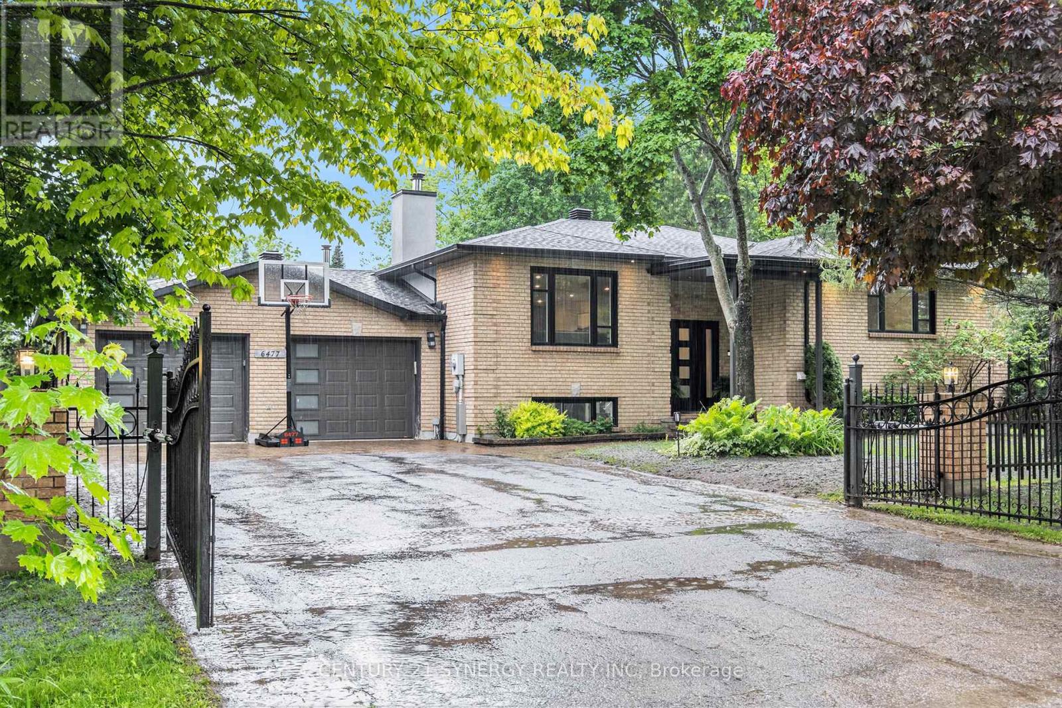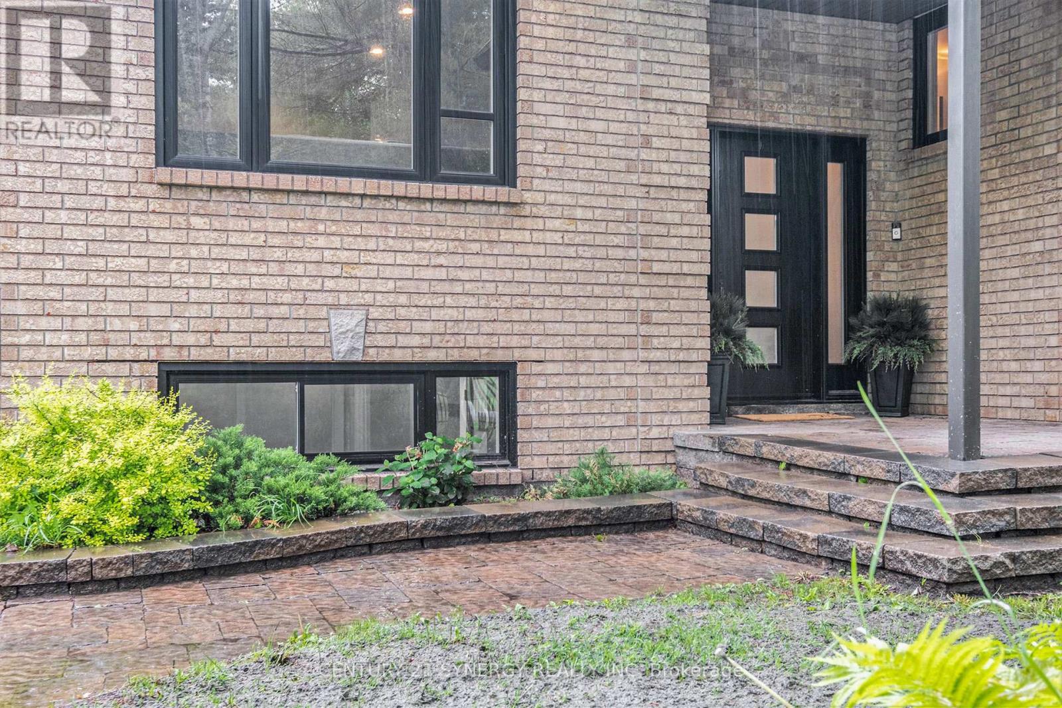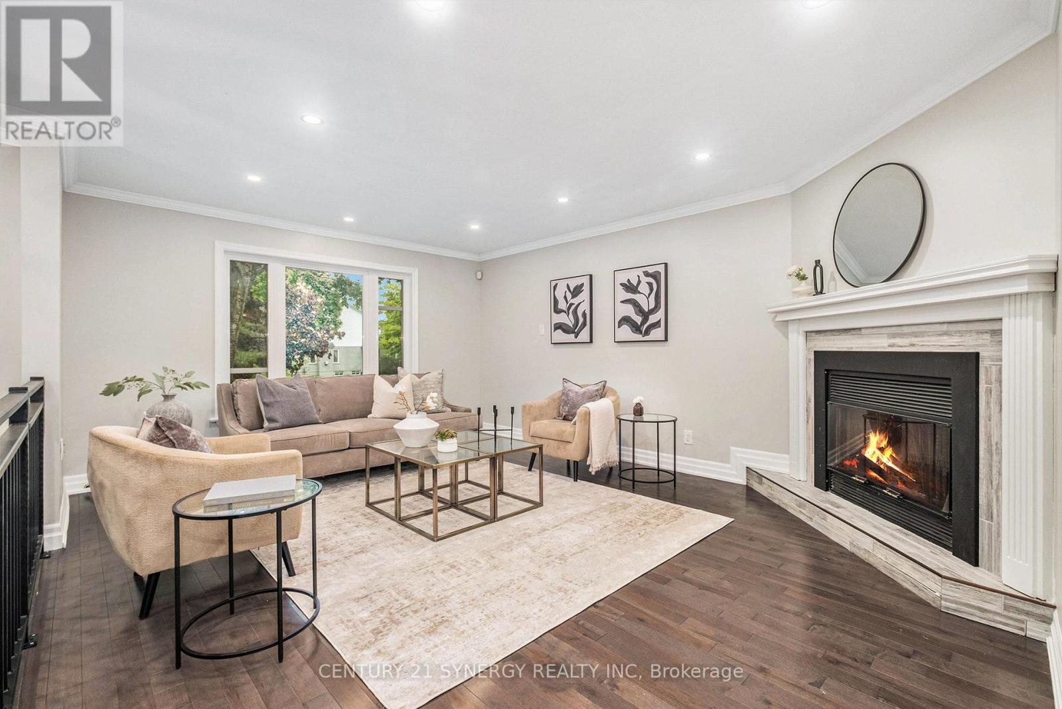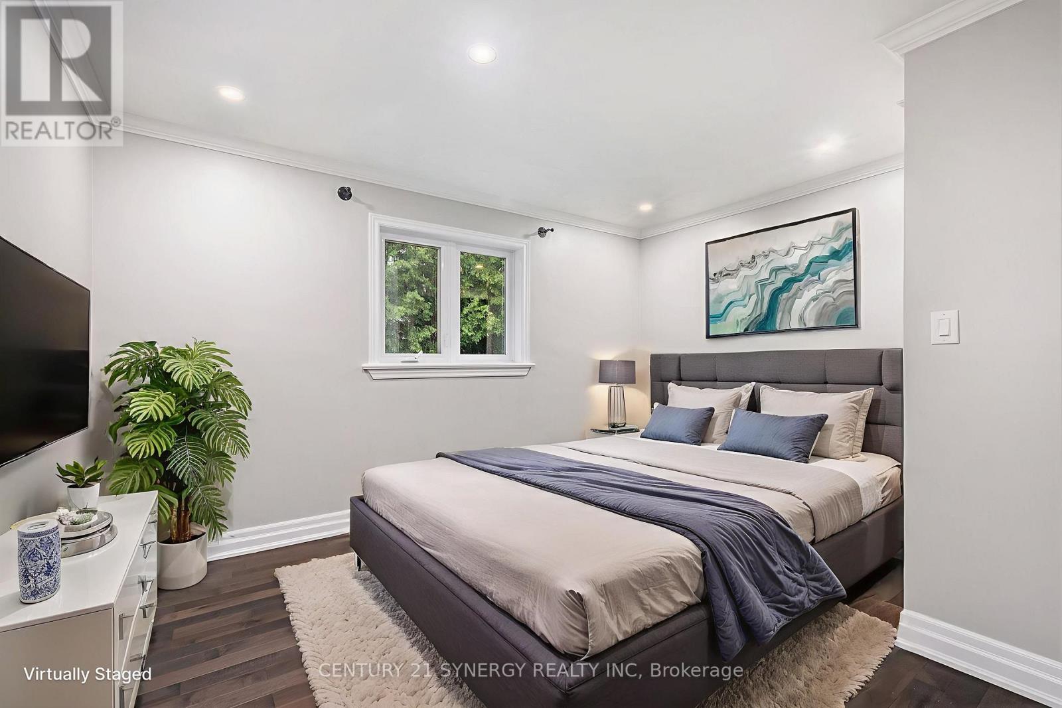4 卧室
3 浴室
1500 - 2000 sqft
平房
壁炉
中央空调
风热取暖
$964,900
Welcome to your dream home in the heart of Greely, located at 6477 Wheatfield! This stunning 3+1 bedroom, 3-bath all-brick hi-ranch has been meticulously renovated to offer a perfect blend of contemporary elegance and classic charm. Enter the property through the secure, electric gate. At the heart of this home lies a stunning U-shaped, chef-inspired kitchen that is sure to ignite your culinary creativity. Outfitted with top-of-the-line stainless steel appliances, custom stone countertops, and a stylish backsplash, this kitchen also features a breathtaking waterfall countertop that serves as a striking focal point. Seamlessly connected to the spacious dining area, this inviting space is ideal for family gatherings and entertaining guests, making every meal a memorable occasion. The inviting living area is designed for comfort and style, showcasing crown moulding, built-in speakers for your entertainment needs, and a cozy wood-burning fireplace that adds warmth to the space. The spacious primary suite features a luxurious 4-piece ensuite, complemented by two additional well-appointed bedrooms and a stylish 3-piece bath, ideal for family and guests. Venture downstairs to discover an additional bedroom, a dedicated media room, space for a home office, and a generous family room with direct access to the garage, making it easy to enjoy both indoor and outdoor living. Enjoy a private backyard oasis complete with an irrigation system, custom lighting, and a durable TREX deck with a metal frame perfect for entertaining or relaxing in your slice of paradise. You can enjoy peace of mind knowing that this home is fully upgraded with a brand-new septic system, has recently passed an ESA inspection, comes with a backup generator, and is equipped with a security system and gated entrance for added safety and convenience. This home is not just a place to live; its a lifestyle. Don't miss out on this exceptional opportunity! (id:44758)
Open House
此属性有开放式房屋!
开始于:
2:00 pm
结束于:
4:00 pm
房源概要
|
MLS® Number
|
X12191764 |
|
房源类型
|
民宅 |
|
社区名字
|
1601 - Greely |
|
附近的便利设施
|
公园 |
|
特征
|
Lane, 无地毯 |
|
总车位
|
8 |
详 情
|
浴室
|
3 |
|
地上卧房
|
3 |
|
地下卧室
|
1 |
|
总卧房
|
4 |
|
公寓设施
|
Fireplace(s) |
|
赠送家电包括
|
Cooktop, 洗碗机, 烘干机, Hood 电扇, 微波炉, 烤箱, 洗衣机, 冰箱 |
|
建筑风格
|
平房 |
|
地下室进展
|
已装修 |
|
地下室类型
|
全完工 |
|
施工种类
|
独立屋 |
|
空调
|
中央空调 |
|
外墙
|
砖 |
|
壁炉
|
有 |
|
地基类型
|
混凝土 |
|
供暖方式
|
天然气 |
|
供暖类型
|
压力热风 |
|
储存空间
|
1 |
|
内部尺寸
|
1500 - 2000 Sqft |
|
类型
|
独立屋 |
车 位
土地
|
英亩数
|
无 |
|
围栏类型
|
Fenced Yard |
|
土地便利设施
|
公园 |
|
污水道
|
Septic System |
|
土地深度
|
215 Ft ,10 In |
|
土地宽度
|
101 Ft ,3 In |
|
不规则大小
|
101.3 X 215.9 Ft |
房 间
| 楼 层 |
类 型 |
长 度 |
宽 度 |
面 积 |
|
Lower Level |
娱乐,游戏房 |
12.91 m |
5.9 m |
12.91 m x 5.9 m |
|
Lower Level |
浴室 |
1.08 m |
1.98 m |
1.08 m x 1.98 m |
|
Lower Level |
卧室 |
4.23 m |
4.52 m |
4.23 m x 4.52 m |
|
Lower Level |
Office |
3.79 m |
4.78 m |
3.79 m x 4.78 m |
|
一楼 |
客厅 |
4.23 m |
5.59 m |
4.23 m x 5.59 m |
|
一楼 |
厨房 |
3.33 m |
5.3 m |
3.33 m x 5.3 m |
|
一楼 |
餐厅 |
3.7 m |
5.29 m |
3.7 m x 5.29 m |
|
一楼 |
主卧 |
4.35 m |
4.78 m |
4.35 m x 4.78 m |
|
一楼 |
浴室 |
1.68 m |
3.39 m |
1.68 m x 3.39 m |
|
一楼 |
第二卧房 |
3.36 m |
4.16 m |
3.36 m x 4.16 m |
|
一楼 |
第三卧房 |
4.45 m |
3.31 m |
4.45 m x 3.31 m |
|
一楼 |
浴室 |
1.59 m |
2.72 m |
1.59 m x 2.72 m |
https://www.realtor.ca/real-estate/28407026/6477-wheatfield-crescent-ottawa-1601-greely


