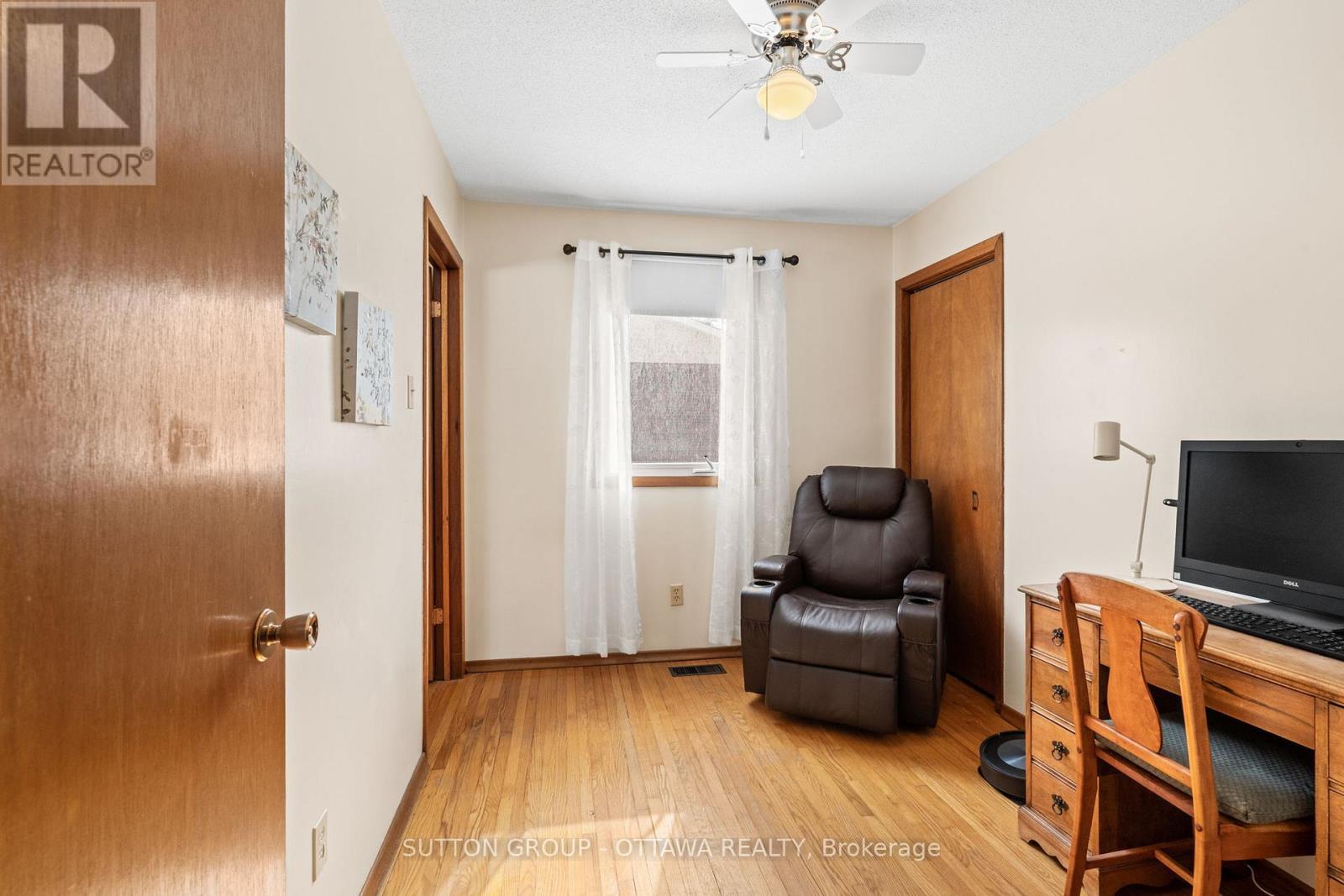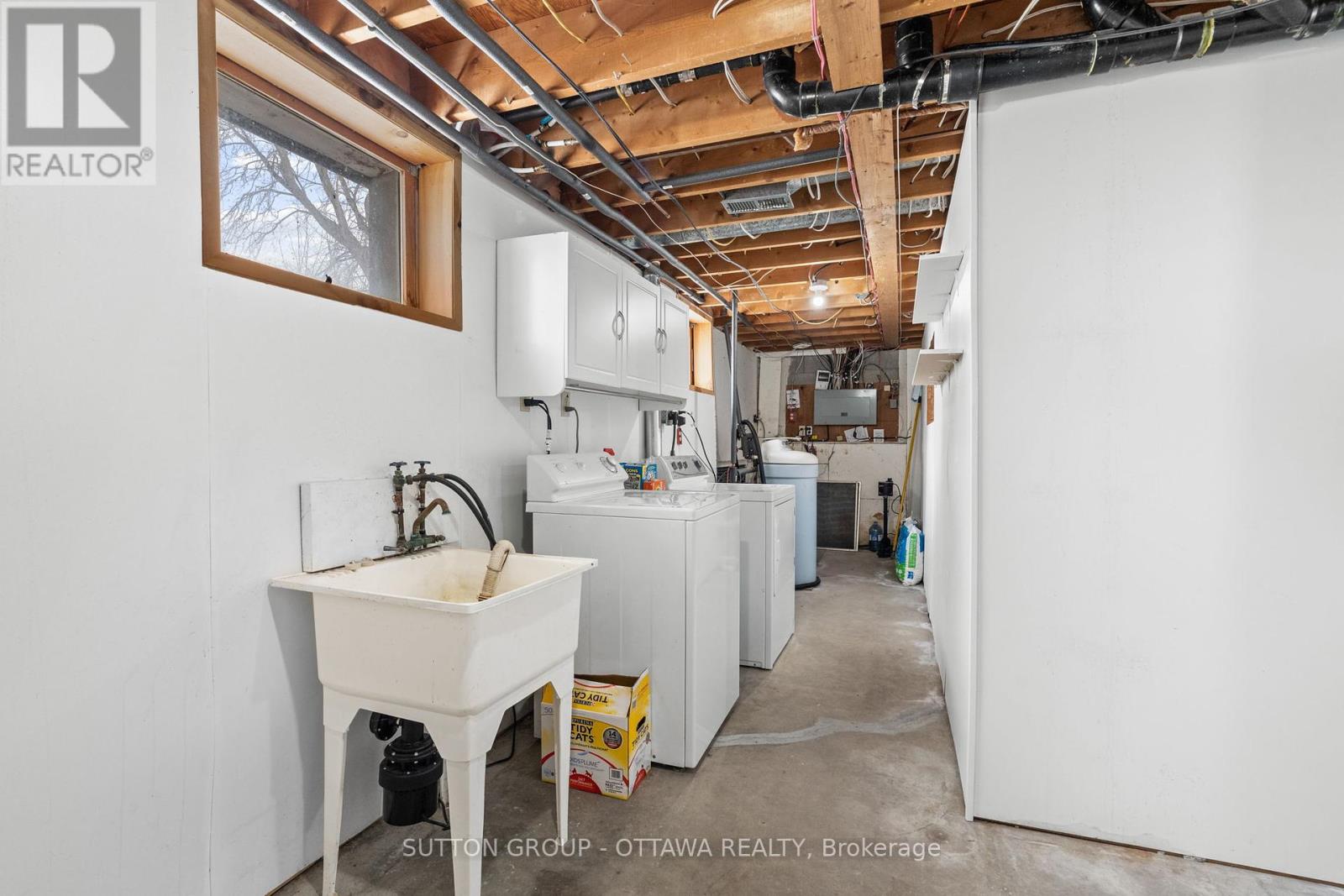4 卧室
2 浴室
1400 - 1599 sqft
平房
壁炉
中央空调
Heat Pump
Landscaped
$659,000
Nestled on a serene 0.5-acre lot, this inviting bungalow offers the perfect blend of space and comfort. Featuring 4 spacious bedrooms on the main level, this home provides ample room for family living. The well-appointed kitchen flows seamlessly into a cozy living area, creating a welcoming atmosphere for entertaining. With 1.5 baths, including a 2-piece ensuite in the master, convenience is key. This home has been meticulously maintained by the same owner for over 40 years, ensuring it's in excellent condition and ready for its next chapter. The fully finished basement adds even more value, offering a large family room, a craft room, and a workshop perfect for hobbies, storage, or additional living space .Enjoy the outdoors with a large, well-maintained yard that offers endless possibilities for gardening, recreation, or relaxation. Situated in a quiet, sought-after neighborhood in Manotick, this property is the ideal place to call home. Don't miss out on this rare opportunity to own a piece of peaceful country living with easy access to local amenities. List of updates include : New laminate floor in basement 2021, Shingles 2017, Chimney Liner 1999, Water Conditioner 2003, Windows 2000-2002, New deck 2022, Gas Furnace 2010, Kitchen Counter 2015, Foundation weeping tile 2015-2016 ,Foundation parging 2018, Breaker panel 2018 , Front deck 2015 (id:44758)
房源概要
|
MLS® Number
|
X12009435 |
|
房源类型
|
民宅 |
|
临近地区
|
Manotick |
|
社区名字
|
8004 - Manotick South to Roger Stevens |
|
特征
|
Wheelchair Access |
|
总车位
|
5 |
|
结构
|
Deck |
详 情
|
浴室
|
2 |
|
地上卧房
|
4 |
|
总卧房
|
4 |
|
Age
|
51 To 99 Years |
|
公寓设施
|
Fireplace(s) |
|
赠送家电包括
|
Water Heater, 洗碗机, 烘干机, 炉子, 洗衣机, 冰箱 |
|
建筑风格
|
平房 |
|
地下室进展
|
已装修 |
|
地下室类型
|
N/a (finished) |
|
施工种类
|
独立屋 |
|
空调
|
中央空调 |
|
外墙
|
木头 |
|
壁炉
|
有 |
|
Fireplace Total
|
1 |
|
地基类型
|
水泥 |
|
客人卫生间(不包含洗浴)
|
1 |
|
供暖方式
|
天然气 |
|
供暖类型
|
Heat Pump |
|
储存空间
|
1 |
|
内部尺寸
|
1400 - 1599 Sqft |
|
类型
|
独立屋 |
车 位
土地
|
英亩数
|
无 |
|
Landscape Features
|
Landscaped |
|
污水道
|
Septic System |
|
不规则大小
|
99.8 X 219.8 Acre |
|
规划描述
|
Rr10 |
房 间
| 楼 层 |
类 型 |
长 度 |
宽 度 |
面 积 |
|
地下室 |
Workshop |
6.66 m |
4.77 m |
6.66 m x 4.77 m |
|
地下室 |
娱乐,游戏房 |
3.16 m |
2 m |
3.16 m x 2 m |
|
地下室 |
设备间 |
8.32 m |
3.3 m |
8.32 m x 3.3 m |
|
地下室 |
家庭房 |
5.06 m |
7.51 m |
5.06 m x 7.51 m |
|
地下室 |
其它 |
6.66 m |
2 m |
6.66 m x 2 m |
|
一楼 |
卧室 |
4.88 m |
3.53 m |
4.88 m x 3.53 m |
|
一楼 |
第二卧房 |
3.23 m |
2.39 m |
3.23 m x 2.39 m |
|
一楼 |
第三卧房 |
4.31 m |
3.52 m |
4.31 m x 3.52 m |
|
一楼 |
Bedroom 4 |
3.04 m |
4.28 m |
3.04 m x 4.28 m |
|
一楼 |
浴室 |
2.3 m |
2.27 m |
2.3 m x 2.27 m |
|
一楼 |
浴室 |
1.57 m |
|
1.57 m x Measurements not available |
|
一楼 |
厨房 |
3.09 m |
3.77 m |
3.09 m x 3.77 m |
|
一楼 |
餐厅 |
2.4 m |
3.76 m |
2.4 m x 3.76 m |
|
一楼 |
客厅 |
5.49 m |
4 m |
5.49 m x 4 m |
|
一楼 |
门厅 |
1.94 m |
2.52 m |
1.94 m x 2.52 m |
设备间
https://www.realtor.ca/real-estate/28021661/6489-rideau-valley-drive-n-ottawa-8004-manotick-south-to-roger-stevens














































