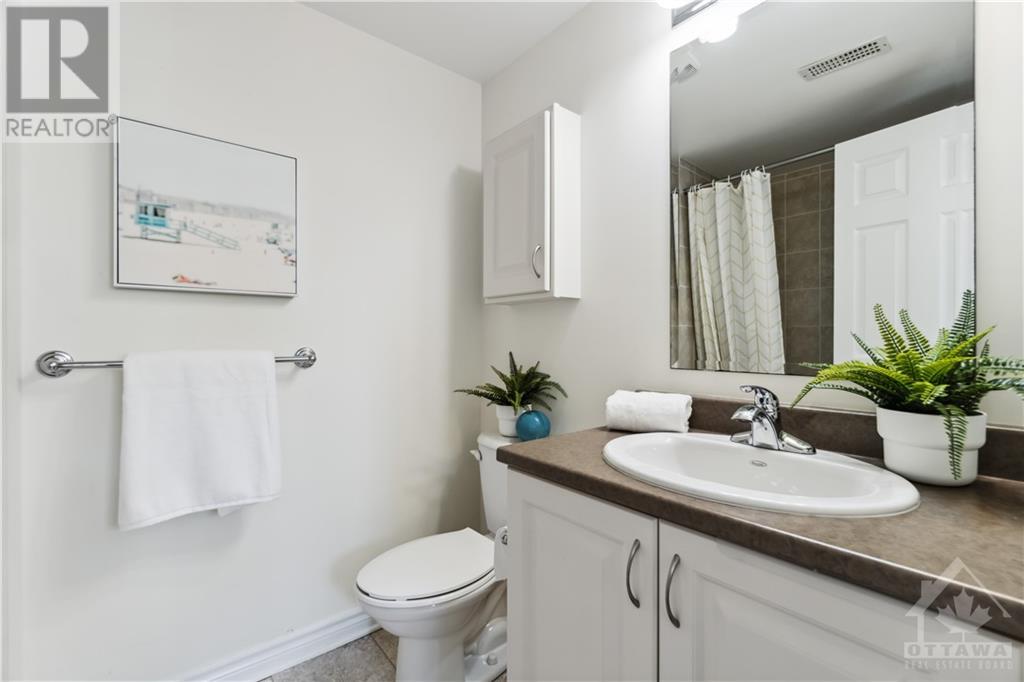2 卧室
中央空调
风热取暖
$409,900
Discover the perfect blend of comfort and convenience in this inviting 2 bed stacked home, set in one of Barrhaven’s most desirable neighbourhoods. Designed to appeal to both first-time buyers and investors.\r\n\r\nThe layout flows seamlessly from the living/dining area and offers a well equipped kitchen with stainless steel appliances and an eat-in space. A private balcony off the main floor creates a cozy outdoor retreat with direct access to your designated parking space, perfect for unwinding with a morning coffee or enjoying a barbecue with friends.\r\n\r\nEach bedroom below features its own ensuite bathroom, creating a private sanctuary for each occupant. This thoughtful setup is ideal for shared living or guests and adds a layer of flexibility to suit your needs.\r\n\r\nIn Chapman Mills, you are within walking distance of all the essentials, from a 24-hour gym to grocery stores, pharmacy, parks, and popular shopping. \r\n\r\nSome photos virtually staged., Flooring: Laminate, Flooring: Mixed (id:44758)
房源概要
|
MLS® Number
|
X10418750 |
|
房源类型
|
民宅 |
|
临近地区
|
Chapman Mills |
|
社区名字
|
7709 - Barrhaven - Strandherd |
|
附近的便利设施
|
公共交通, 公园 |
|
社区特征
|
Pet Restrictions |
|
总车位
|
1 |
详 情
|
地下卧室
|
2 |
|
总卧房
|
2 |
|
赠送家电包括
|
洗碗机, 烘干机, Hood 电扇, 冰箱, 炉子, 洗衣机 |
|
空调
|
中央空调 |
|
外墙
|
砖 |
|
地基类型
|
混凝土 |
|
供暖方式
|
天然气 |
|
供暖类型
|
压力热风 |
|
储存空间
|
2 |
|
类型
|
公寓 |
|
设备间
|
市政供水 |
土地
|
英亩数
|
无 |
|
土地便利设施
|
公共交通, 公园 |
|
规划描述
|
住宅 |
房 间
| 楼 层 |
类 型 |
长 度 |
宽 度 |
面 积 |
|
Lower Level |
卧室 |
3.96 m |
2.92 m |
3.96 m x 2.92 m |
|
Lower Level |
浴室 |
|
|
Measurements not available |
|
Lower Level |
卧室 |
3.58 m |
3.55 m |
3.58 m x 3.55 m |
|
Lower Level |
浴室 |
|
|
Measurements not available |
|
Lower Level |
洗衣房 |
|
|
Measurements not available |
|
一楼 |
厨房 |
2.97 m |
2.15 m |
2.97 m x 2.15 m |
|
一楼 |
餐厅 |
2.31 m |
2.13 m |
2.31 m x 2.13 m |
|
一楼 |
客厅 |
6.65 m |
4.24 m |
6.65 m x 4.24 m |
|
一楼 |
浴室 |
|
|
Measurements not available |
https://www.realtor.ca/real-estate/27606605/648a-chapman-mills-drive-ottawa-7709-barrhaven-strandherd


































