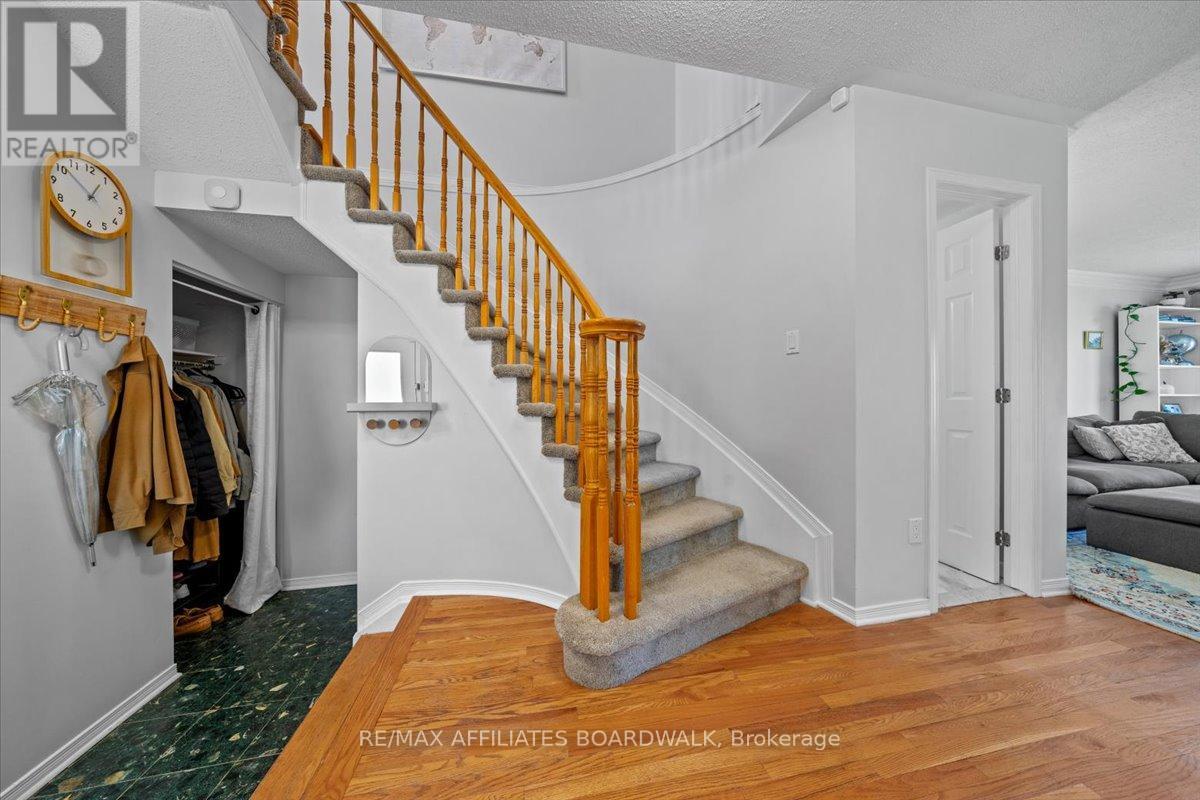65 Daventry Crescent Ottawa, Ontario K2J 4M8

$589,900
Welcome to this popular Olympia Homes end unit townhouse, ideally located in the heart of Barrhaven! Featuring a blend of tile and hardwood flooring throughout the main level, this home offers a spacious layout with a formal dining room, a cozy living room, and a bright eat-in kitchen now updated with quartz countertops, a large undermount sink, and a gooseneck faucet (2023) perfect for both entertaining and everyday living. Recently renovated bathrooms add a fresh, modern touch, while major system upgrades including a new furnace, AC, and hot water heater (all 2017), updated windows (2018), and roof work completed in 2018 and 2023, provide peace of mind. The driveway was paved in 2023 and freshly sealed in 2024, adding to the homes curb appeal. Upstairs, you'll find a sunlit family room complete with a gas fireplace, a generously sized primary bedroom with a walk-in closet, and a 4-piece ensuite that includes a separate walk-in shower and relaxing soaker tub. Two additional bedrooms provide ample space for family or guests. The partially finished lower level adds versatile living space, while the fully fenced backyard with a stone patio is perfect for outdoor enjoyment. Located close to top-rated schools, parks, and shopping, this move-in-ready townhouse is awaiting its next owners! (id:44758)
Open House
此属性有开放式房屋!
2:00 pm
结束于:4:00 pm
2:00 pm
结束于:4:00 pm
房源概要
| MLS® Number | X12147207 |
| 房源类型 | 民宅 |
| 社区名字 | 7706 - Barrhaven - Longfields |
| 附近的便利设施 | 公园, 公共交通, 学校 |
| 总车位 | 5 |
详 情
| 浴室 | 3 |
| 地上卧房 | 3 |
| 总卧房 | 3 |
| 公寓设施 | Fireplace(s) |
| 赠送家电包括 | Water Heater, 烘干机, 微波炉, 炉子, 洗衣机, 冰箱 |
| 地下室进展 | 部分完成 |
| 地下室类型 | 全部完成 |
| 施工种类 | 附加的 |
| 空调 | 中央空调 |
| 外墙 | 砖 |
| 壁炉 | 有 |
| Fireplace Total | 1 |
| 地基类型 | 混凝土 |
| 客人卫生间(不包含洗浴) | 1 |
| 供暖方式 | 天然气 |
| 供暖类型 | 压力热风 |
| 储存空间 | 2 |
| 内部尺寸 | 1500 - 2000 Sqft |
| 类型 | 联排别墅 |
| 设备间 | 市政供水 |
车 位
| 附加车库 | |
| Garage |
土地
| 英亩数 | 无 |
| 围栏类型 | Fenced Yard |
| 土地便利设施 | 公园, 公共交通, 学校 |
| Landscape Features | Landscaped |
| 污水道 | Sanitary Sewer |
| 土地深度 | 111 Ft ,7 In |
| 土地宽度 | 25 Ft ,4 In |
| 不规则大小 | 25.4 X 111.6 Ft |
| 规划描述 | 住宅 |
房 间
| 楼 层 | 类 型 | 长 度 | 宽 度 | 面 积 |
|---|---|---|---|---|
| 二楼 | 家庭房 | 3.58 m | 3.58 m | 3.58 m x 3.58 m |
| 二楼 | 主卧 | 4.41 m | 3.25 m | 4.41 m x 3.25 m |
| 二楼 | 第二卧房 | 3.47 m | 2.92 m | 3.47 m x 2.92 m |
| 二楼 | 第三卧房 | 3.17 m | 2.87 m | 3.17 m x 2.87 m |
| 一楼 | 餐厅 | 2.97 m | 2.92 m | 2.97 m x 2.92 m |
| 一楼 | 厨房 | 3.58 m | 2.33 m | 3.58 m x 2.33 m |
| 一楼 | 客厅 | 4.72 m | 3.35 m | 4.72 m x 3.35 m |
设备间
| 有线电视 | 已安装 |
| 污水道 | 已安装 |
https://www.realtor.ca/real-estate/28309440/65-daventry-crescent-ottawa-7706-barrhaven-longfields










































