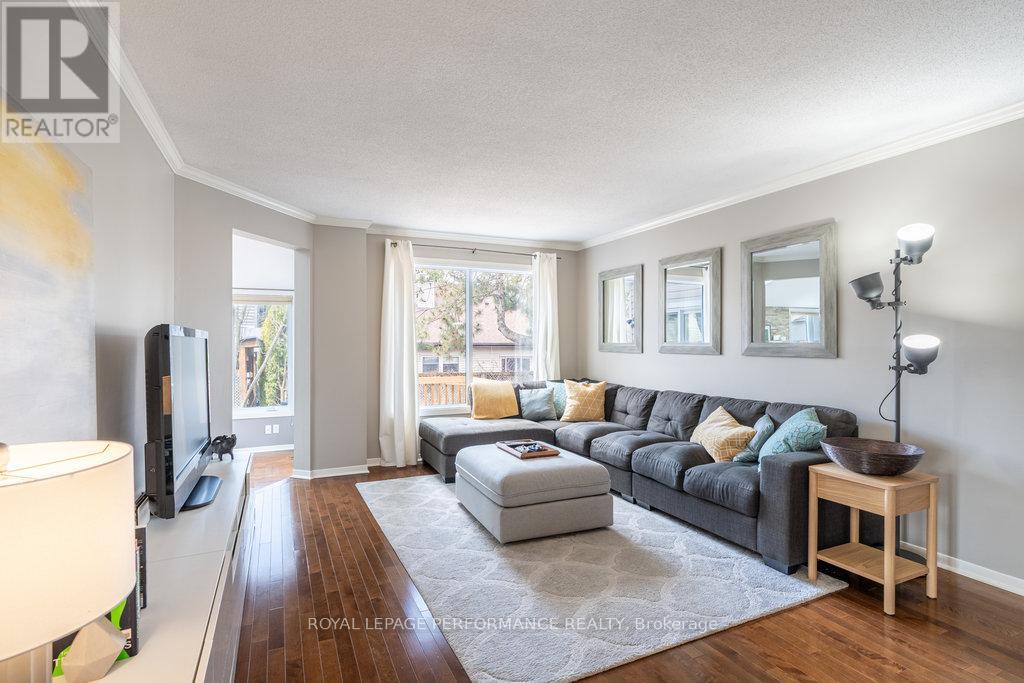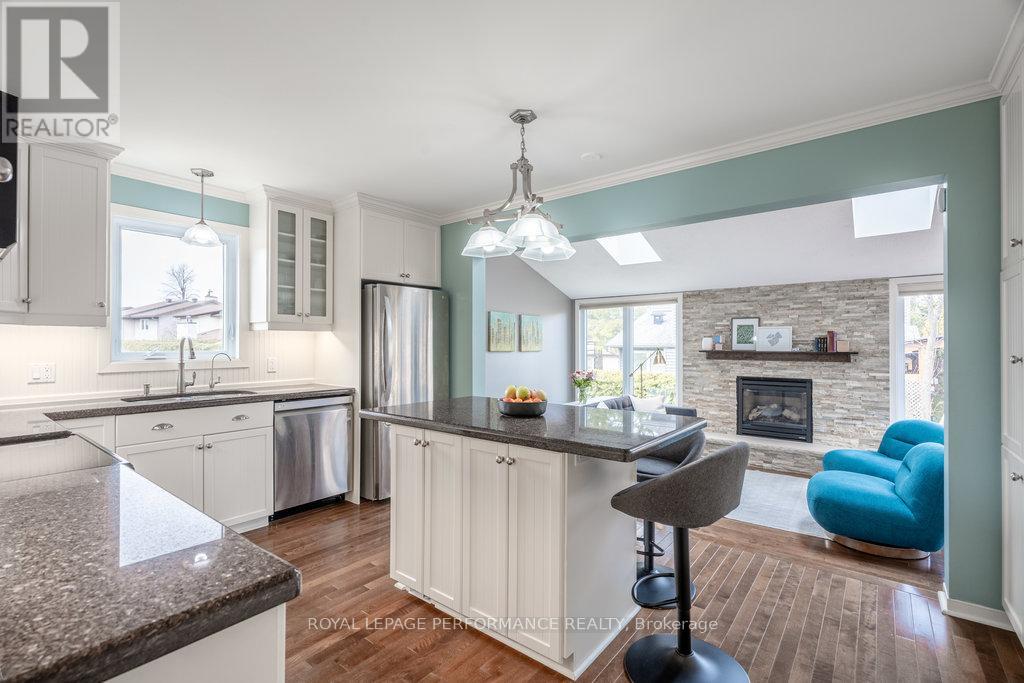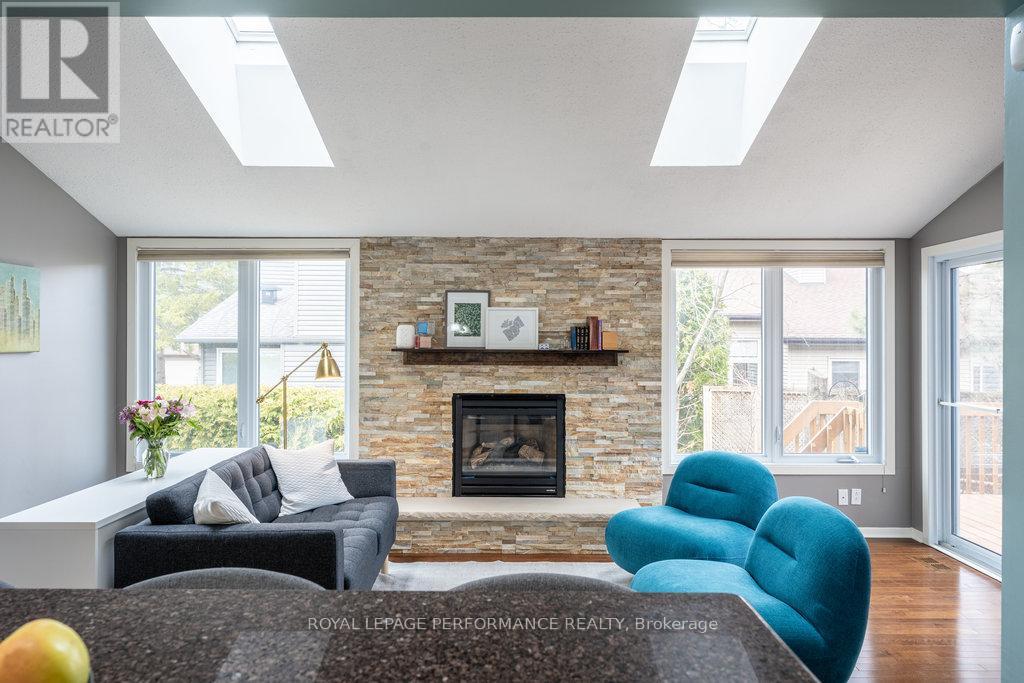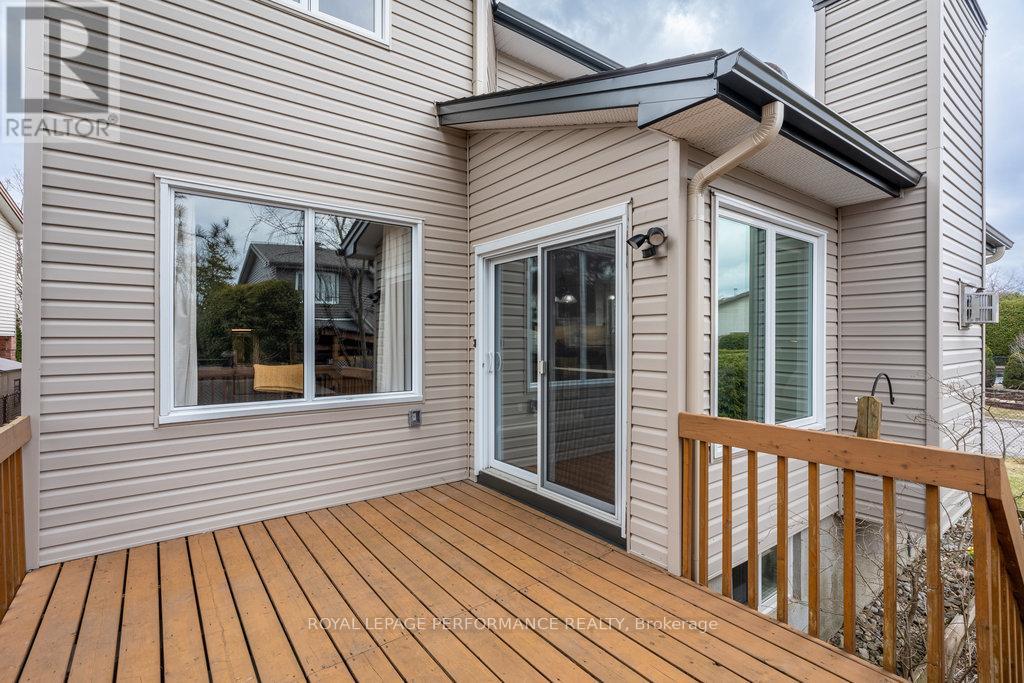5 卧室
3 浴室
2000 - 2500 sqft
壁炉
Heat Pump
$935,000
This lovingly maintained 4+1 bedroom, 3-bathroom home sits proudly on a generous corner lot and offers stylish updates, thoughtful finishes, and plenty of space for the whole family. Step inside to a bright and spacious main floor, featuring a large living room and a formal dining area, ideal for hosting family gatherings or entertaining guests. The kitchen is a chef's dream, with a wall-to-wall pantry, gleaming stainless-steel appliances, and seamless flow into the cozy family room, complete with a gas fireplace and two skylights that flood the space with natural light. A convenient powder room and direct access to the double-car garage round out the main level. Upstairs, you'll find four well-sized bedrooms, a full bathroom, and your laundry room making everyday routines a breeze. The spacious primary suite offers a private retreat with a walk-in closet and a spa-inspired ensuite.The newly finished lower level adds even more versatility, with a large recreation room, an additional bedroom, ample storage, and a bathroom rough-in ready for your personal touch. Enjoy sunny days and summer BBQs in your fully fenced backyard, featuring a large deck and plenty of space to play and unwind. Don't miss your chance to make 65 Gillespie your forever home! For more information, including a pre-list inspection, floor plans, and a 3D tour, visit nickfundytus.ca. (id:44758)
房源概要
|
MLS® Number
|
X12088529 |
|
房源类型
|
民宅 |
|
社区名字
|
4802 - Hunt Club Woods |
|
总车位
|
6 |
详 情
|
浴室
|
3 |
|
地上卧房
|
4 |
|
地下卧室
|
1 |
|
总卧房
|
5 |
|
公寓设施
|
Fireplace(s) |
|
赠送家电包括
|
Water Heater, 洗碗机, 烘干机, 微波炉, 炉子, 洗衣机, 冰箱 |
|
地下室进展
|
已装修 |
|
地下室类型
|
全完工 |
|
施工种类
|
独立屋 |
|
外墙
|
砖 Facing, 乙烯基壁板 |
|
壁炉
|
有 |
|
Fireplace Total
|
1 |
|
地基类型
|
混凝土浇筑 |
|
客人卫生间(不包含洗浴)
|
1 |
|
供暖方式
|
天然气 |
|
供暖类型
|
Heat Pump |
|
储存空间
|
2 |
|
内部尺寸
|
2000 - 2500 Sqft |
|
类型
|
独立屋 |
|
设备间
|
市政供水 |
车 位
土地
|
英亩数
|
无 |
|
污水道
|
Sanitary Sewer |
|
土地深度
|
90 Ft |
|
土地宽度
|
53 Ft ,9 In |
|
不规则大小
|
53.8 X 90 Ft |
房 间
| 楼 层 |
类 型 |
长 度 |
宽 度 |
面 积 |
|
地下室 |
娱乐,游戏房 |
5.62 m |
6.5 m |
5.62 m x 6.5 m |
|
地下室 |
设备间 |
4.6 m |
3.13 m |
4.6 m x 3.13 m |
|
地下室 |
卧室 |
2.84 m |
2.95 m |
2.84 m x 2.95 m |
|
一楼 |
家庭房 |
5.84 m |
3.33 m |
5.84 m x 3.33 m |
|
一楼 |
厨房 |
4.66 m |
3.27 m |
4.66 m x 3.27 m |
|
一楼 |
客厅 |
3.99 m |
6.59 m |
3.99 m x 6.59 m |
|
一楼 |
餐厅 |
4.82 m |
3.25 m |
4.82 m x 3.25 m |
|
Upper Level |
浴室 |
1.94 m |
2.78 m |
1.94 m x 2.78 m |
|
Upper Level |
洗衣房 |
2.17 m |
1.76 m |
2.17 m x 1.76 m |
|
Upper Level |
主卧 |
6.05 m |
4.39 m |
6.05 m x 4.39 m |
|
Upper Level |
第二卧房 |
3.98 m |
3.25 m |
3.98 m x 3.25 m |
|
Upper Level |
第三卧房 |
3.99 m |
3.26 m |
3.99 m x 3.26 m |
|
Upper Level |
Bedroom 4 |
3.59 m |
3.16 m |
3.59 m x 3.16 m |
|
Upper Level |
浴室 |
2.65 m |
3.34 m |
2.65 m x 3.34 m |
https://www.realtor.ca/real-estate/28180761/65-gillespie-crescent-ottawa-4802-hunt-club-woods




















































