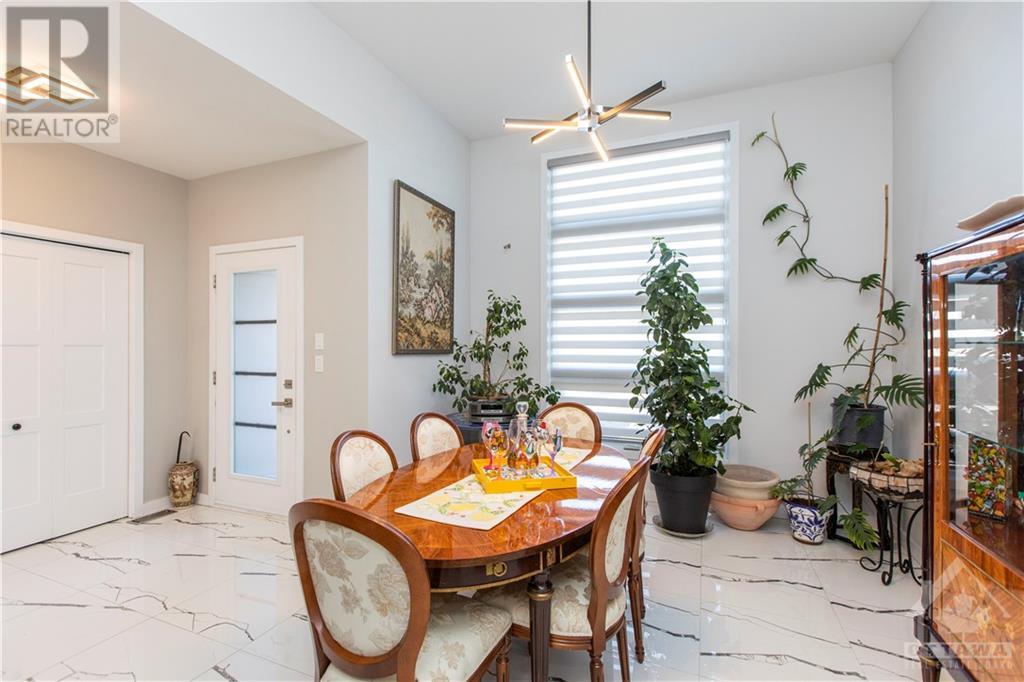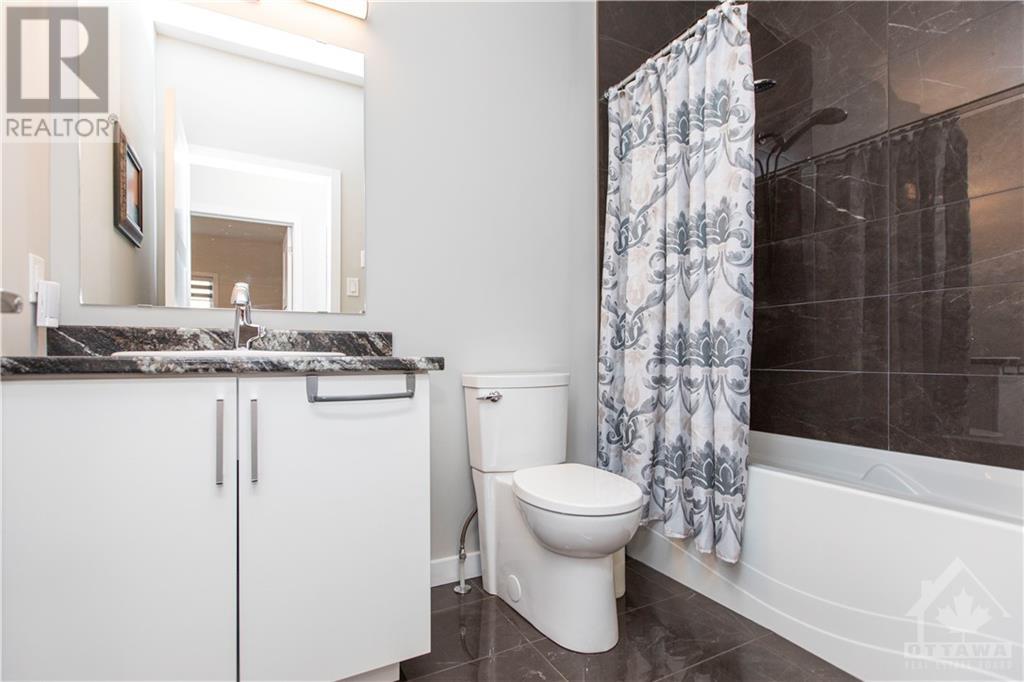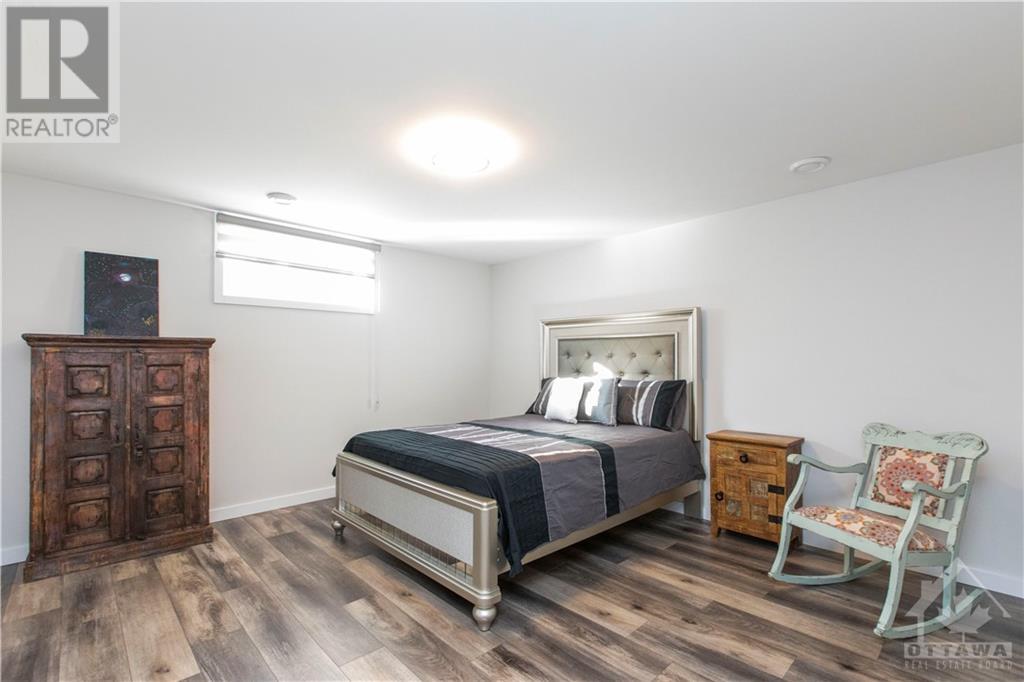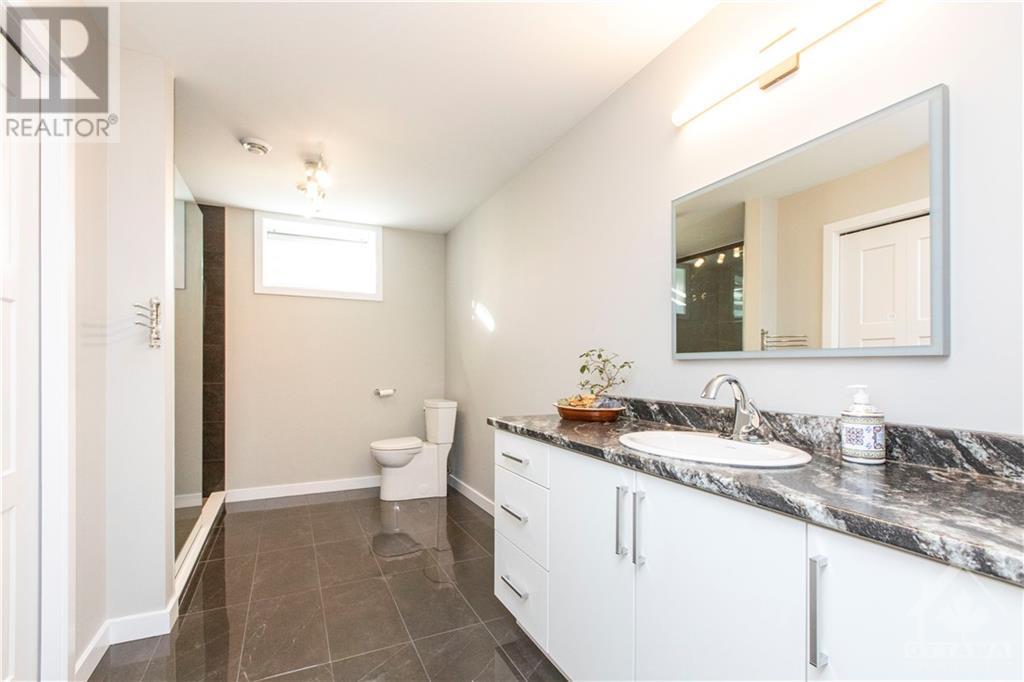4 卧室
3 浴室
平房
中央空调
风热取暖
$859,900
This meticulously upgraded bungalow showcases a remarkable amount of upgrades. Immerse yourself in the sophistication of 3+1 bedrooms, an expansive kitchen, and a dining area adorned w/ a cascading quartz countertop, white cabinets, backsplash, and stunning 24X24 tile floors. The atmosphere is elevated by a tile wall w/ an electric fireplace, pot lights, and coffered ceilings in the kitchen and master bedroom. The master suite is a haven w/ a 4-piece ensuite boasting an oversized shower, soaker tub, and double sinks, accompanied by a walk-in closet. Two additional bedrooms, a 3-piece main bathroom, glass railing, and hardwood floors grace the main level. The finished basement introduces an extra bedroom and a spacious 3-piece bathroom. Step into the outdoor landscaped oasis featuring a generous deck, aluminum railing, gazebo, and PVC fence creating an idyllic setting for entertaining. With a spacious double car garage, this home is sure to impress! (id:44758)
房源概要
|
MLS® Number
|
X9516684 |
|
房源类型
|
民宅 |
|
临近地区
|
Morris Village |
|
社区名字
|
607 - Clarence/Rockland Twp |
|
总车位
|
4 |
详 情
|
浴室
|
3 |
|
地上卧房
|
3 |
|
地下卧室
|
1 |
|
总卧房
|
4 |
|
公寓设施
|
Fireplace(s) |
|
赠送家电包括
|
洗碗机, 烘干机, 洗衣机 |
|
建筑风格
|
平房 |
|
地下室进展
|
已装修 |
|
地下室类型
|
全完工 |
|
施工种类
|
独立屋 |
|
空调
|
中央空调 |
|
外墙
|
砖 |
|
地基类型
|
混凝土 |
|
供暖方式
|
天然气 |
|
供暖类型
|
压力热风 |
|
储存空间
|
1 |
|
类型
|
独立屋 |
|
设备间
|
市政供水 |
车 位
土地
|
英亩数
|
无 |
|
围栏类型
|
Fenced Yard |
|
污水道
|
Sanitary Sewer |
|
土地深度
|
105 Ft ,2 In |
|
土地宽度
|
49 Ft ,2 In |
|
不规则大小
|
49.18 X 105.17 Ft ; 0 |
|
规划描述
|
住宅 |
房 间
| 楼 层 |
类 型 |
长 度 |
宽 度 |
面 积 |
|
Lower Level |
卧室 |
4.21 m |
3.96 m |
4.21 m x 3.96 m |
|
Lower Level |
浴室 |
3.96 m |
2.69 m |
3.96 m x 2.69 m |
|
Lower Level |
娱乐,游戏房 |
11.58 m |
6.09 m |
11.58 m x 6.09 m |
|
Lower Level |
洗衣房 |
7.01 m |
4.87 m |
7.01 m x 4.87 m |
|
一楼 |
客厅 |
4.77 m |
3.6 m |
4.77 m x 3.6 m |
|
一楼 |
餐厅 |
5.18 m |
4.87 m |
5.18 m x 4.87 m |
|
一楼 |
厨房 |
3.75 m |
3.7 m |
3.75 m x 3.7 m |
|
一楼 |
浴室 |
2.76 m |
1.77 m |
2.76 m x 1.77 m |
|
一楼 |
主卧 |
4.41 m |
4.26 m |
4.41 m x 4.26 m |
|
一楼 |
浴室 |
3.91 m |
3.47 m |
3.91 m x 3.47 m |
|
一楼 |
卧室 |
3.91 m |
3.47 m |
3.91 m x 3.47 m |
|
一楼 |
卧室 |
3.91 m |
3.47 m |
3.91 m x 3.47 m |
设备间
https://www.realtor.ca/real-estate/27229558/65-granite-street-prescott-and-russell-607-clarencerockland-twp

































