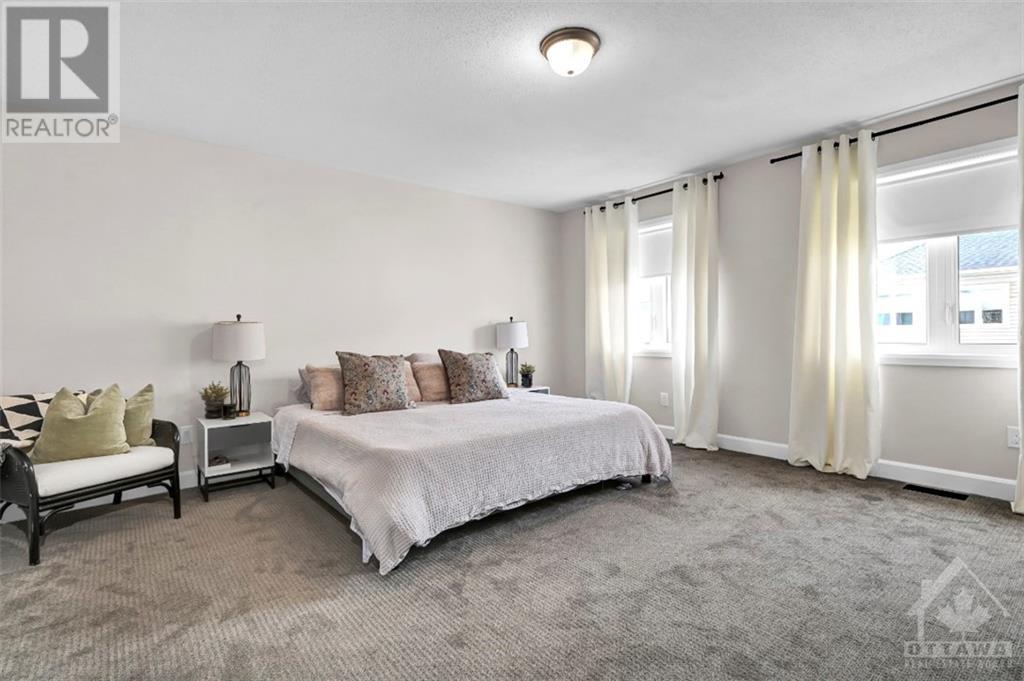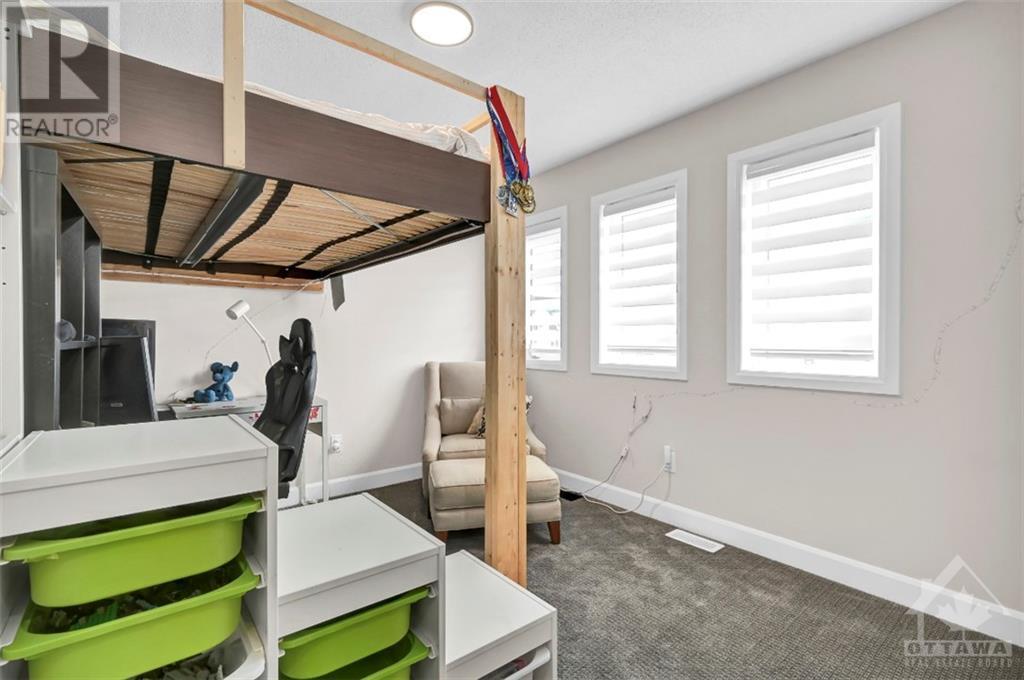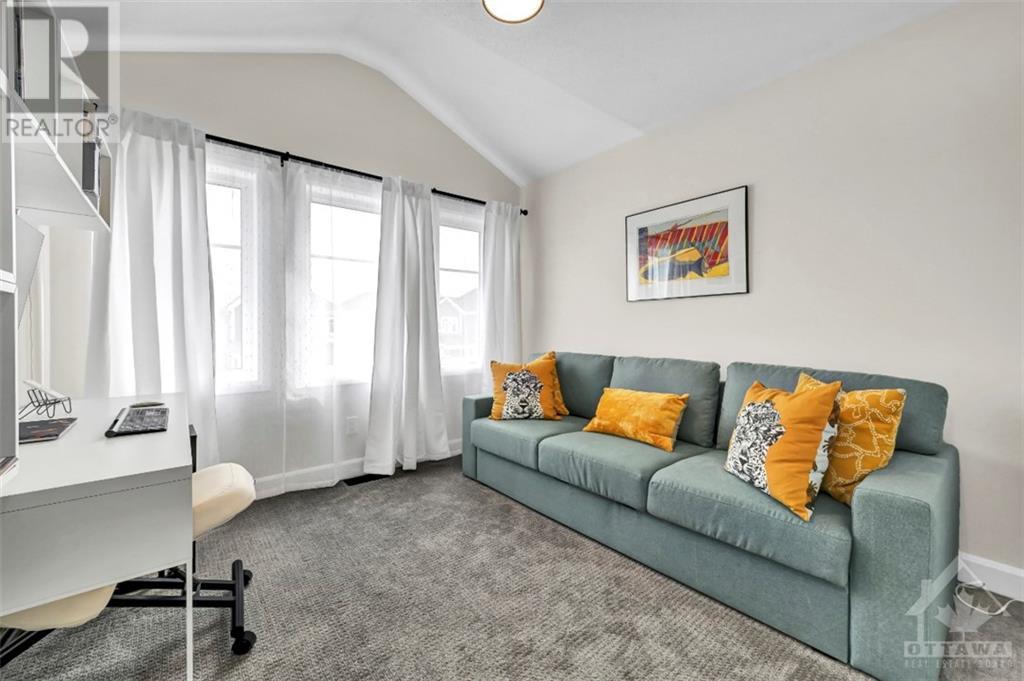3 卧室
3 浴室
壁炉
中央空调
风热取暖
$849,900
Welcome to your perfect family oasis! This exquisite 3-bedroom home offers 2,678 square feet of thoughtfully designed living space, including a spacious 686 sq ft finished basement—ideal for family fun or a cozy retreat. The heart of the home is the chef's kitchen, featuring an expansive oversized island that seamlessly blends style and functionality, perfect for entertaining and everyday meals. Retreat to the luxurious master suite, complete with a huge walk-in closet and a stunning ensuite bathroom that offers both elegance and comfort. Upgraded Mirage White Mist maple hardwood flows throughout the main floor and kitchen. The fully insulated double car garage, equipped with independent heating and air conditioning, provides year-round convenience. Nestled in a welcoming, family-oriented neighborhood, this home is more than just a place to live; it's a community. Don’t miss your chance to experience the perfect blend of luxury and practicality! 24hr irrev on all offers as per form 244 (id:44758)
房源概要
|
MLS® Number
|
1418201 |
|
房源类型
|
民宅 |
|
临近地区
|
Goulbourn Twp From Franktown R |
|
附近的便利设施
|
公共交通, Recreation Nearby, 购物 |
|
社区特征
|
Family Oriented |
|
特征
|
自动车库门 |
|
总车位
|
4 |
|
存储类型
|
Storage 棚 |
详 情
|
浴室
|
3 |
|
地上卧房
|
3 |
|
总卧房
|
3 |
|
赠送家电包括
|
冰箱, 洗碗机, 烘干机, Hood 电扇, 微波炉, 炉子, 洗衣机, Blinds |
|
地下室进展
|
已装修 |
|
地下室类型
|
全完工 |
|
施工日期
|
2021 |
|
施工种类
|
独立屋 |
|
空调
|
中央空调 |
|
外墙
|
Siding, 混凝土 |
|
壁炉
|
有 |
|
Fireplace Total
|
1 |
|
固定装置
|
Drapes/window Coverings |
|
Flooring Type
|
Wall-to-wall Carpet, Mixed Flooring, Hardwood, Tile |
|
地基类型
|
混凝土浇筑 |
|
客人卫生间(不包含洗浴)
|
1 |
|
供暖方式
|
天然气 |
|
供暖类型
|
压力热风 |
|
储存空间
|
2 |
|
类型
|
独立屋 |
|
设备间
|
市政供水 |
车 位
土地
|
英亩数
|
无 |
|
围栏类型
|
Fenced Yard |
|
土地便利设施
|
公共交通, Recreation Nearby, 购物 |
|
污水道
|
城市污水处理系统 |
|
土地深度
|
88 Ft ,6 In |
|
土地宽度
|
36 Ft ,1 In |
|
不规则大小
|
36.09 Ft X 88.5 Ft |
|
规划描述
|
住宅 |
房 间
| 楼 层 |
类 型 |
长 度 |
宽 度 |
面 积 |
|
二楼 |
四件套浴室 |
|
|
6'1" x 9'9" |
|
二楼 |
5pc Ensuite Bath |
|
|
12'2" x 10'1" |
|
二楼 |
卧室 |
|
|
13'5" x 10'0" |
|
二楼 |
卧室 |
|
|
10'0" x 10'2" |
|
二楼 |
主卧 |
|
|
16'0" x 17'7" |
|
二楼 |
其它 |
|
|
12'2" x 7'1" |
|
地下室 |
娱乐室 |
|
|
26'10" x 24'1" |
|
地下室 |
Storage |
|
|
7'9" x 9'0" |
|
地下室 |
设备间 |
|
|
9'2" x 12'11" |
|
一楼 |
两件套卫生间 |
|
|
4'9" x 5'5" |
|
一楼 |
餐厅 |
|
|
15'0" x 18'2" |
|
一楼 |
门厅 |
|
|
7'5" x 6'9" |
|
一楼 |
厨房 |
|
|
12'6" x 25'6" |
|
一楼 |
客厅 |
|
|
15'0" x 13'6" |
https://www.realtor.ca/real-estate/27591807/65-pelham-crescent-richmond-goulbourn-twp-from-franktown-r

































