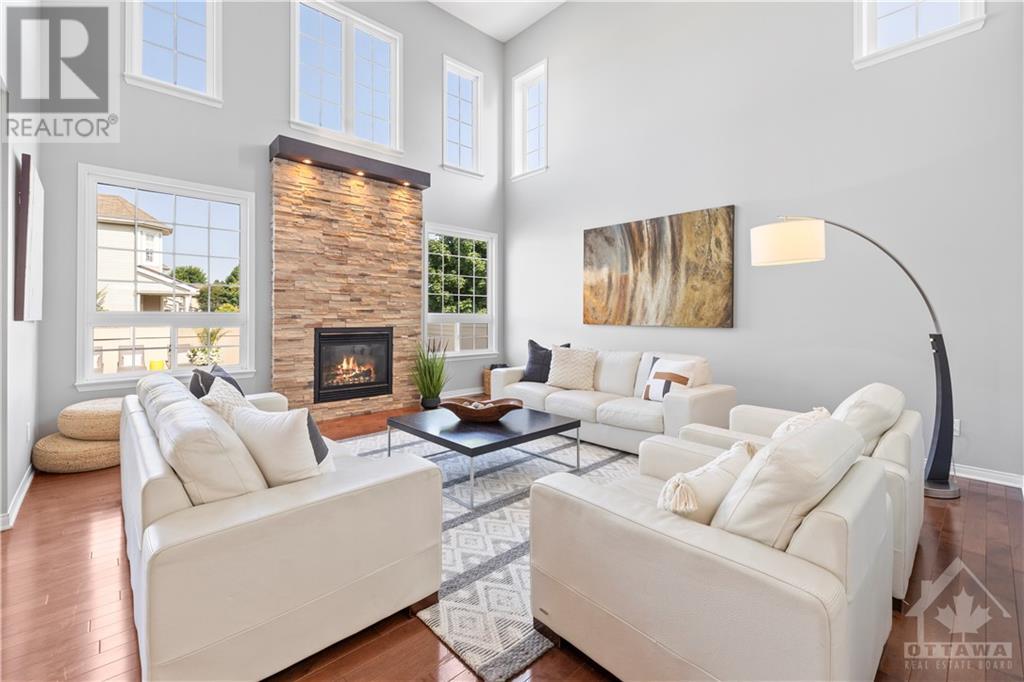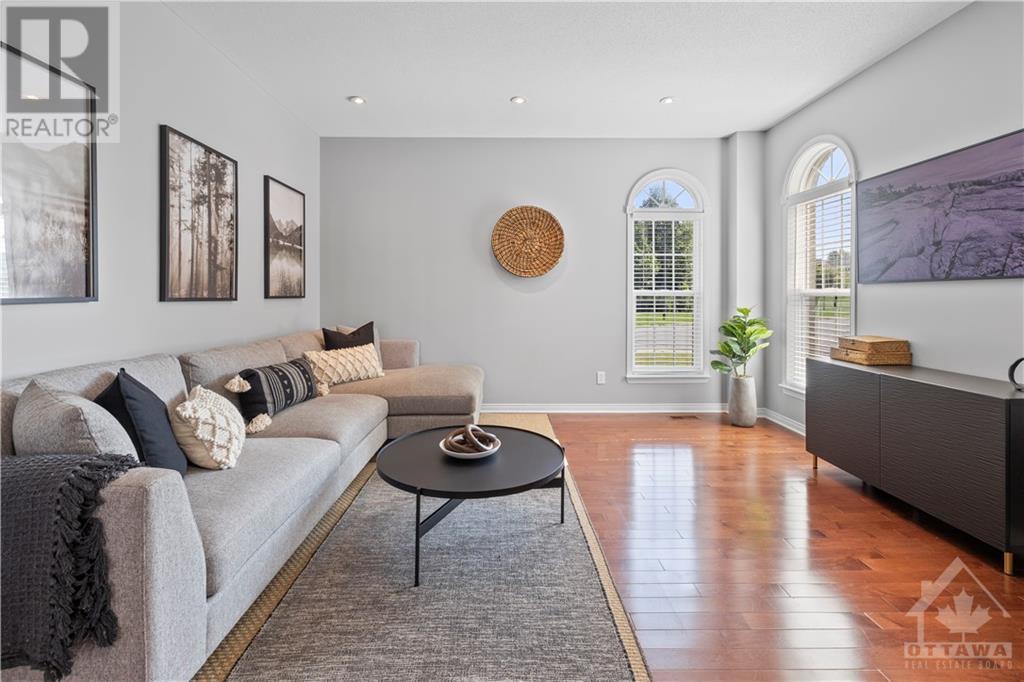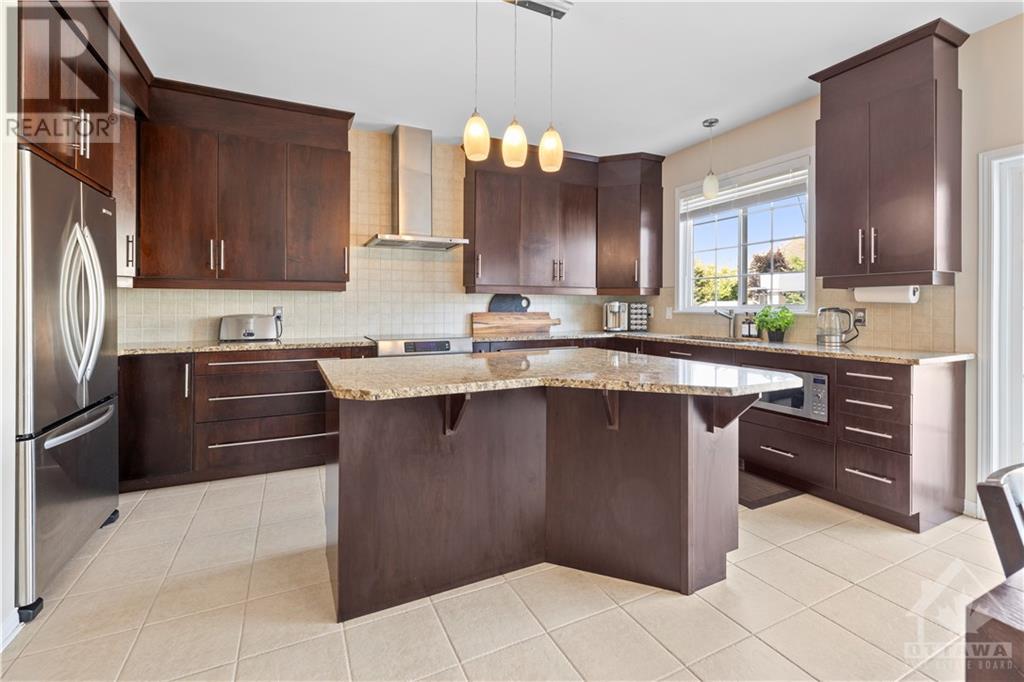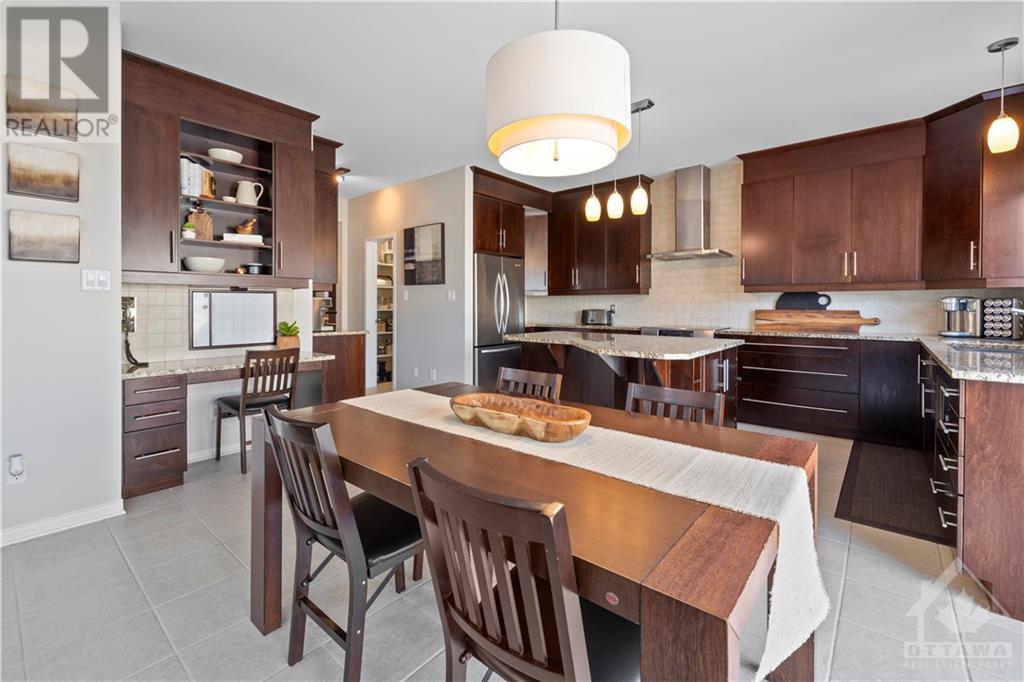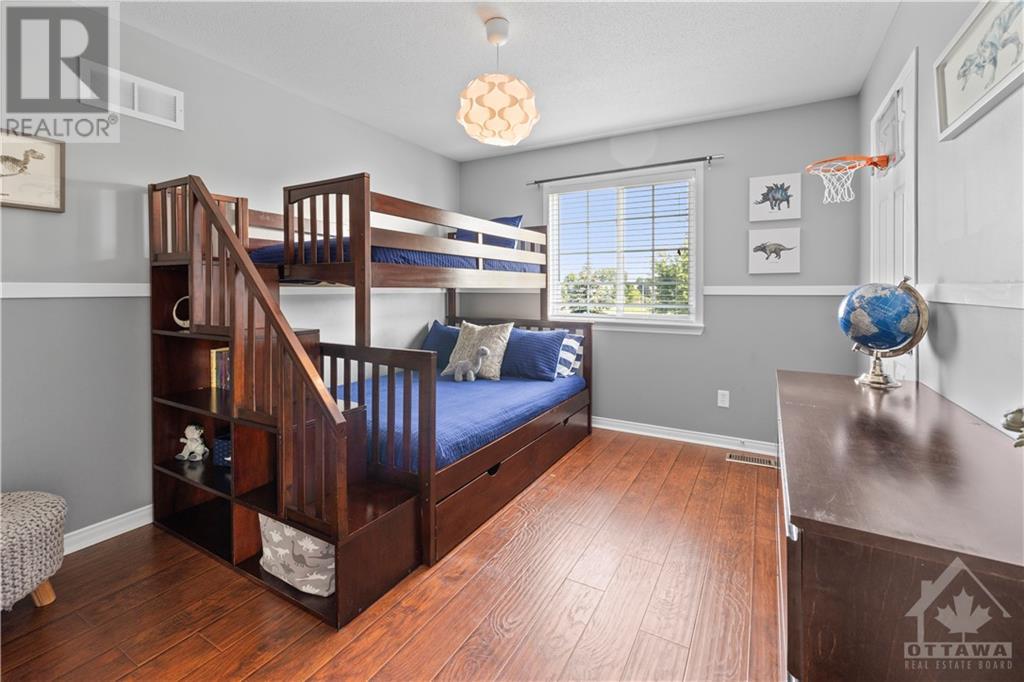6 卧室
3 浴室
壁炉
Inground Pool
中央空调
风热取暖
Landscaped
$1,299,900
THIS IS WHAT DREAMS ARE MADE OF! This exquisite property with a 250K BACKYARD OASIS is located in the heart of Stonebridge; Barrhaven's most sought-after neighbourhood. Monarch Windsor model with FINISHED BASEMENT offers 4500 SQFT of living space! Massive corner lot (62'x128') next to Kilbirnie Park! Main floor features 2 living areas, huge dining room, chef's kitchen with WALK-IN PANTRY, large office, & a jaw-dropping living room with 17' ceilings overlooking the incredible backyard! The upper level features 4 spacious bedrooms including your primary retreat with large custom walk-in closet & luxurious 5pc ensuite. Upgraded laundry room offers practicality & convenience. The lower level completes the home with 2 LEGAL BEDROOMS, gigantic rec room w/ WETBAR, & 3pc rough in. 10/10 home meticulously maintained by original owners! Backyard is spa-like with a 32'x16' HEATED INGROUND POOL featuring an 8' deep end, hot tub, multiple sitting areas, & storage shed. Luxury living at its finest! (id:44758)
房源概要
|
MLS® Number
|
1419067 |
|
房源类型
|
民宅 |
|
临近地区
|
Stonebridge |
|
附近的便利设施
|
公共交通, Recreation Nearby, 购物 |
|
社区特征
|
Family Oriented |
|
特征
|
Corner Site, 自动车库门 |
|
总车位
|
6 |
|
泳池类型
|
Inground Pool |
|
存储类型
|
Storage 棚 |
详 情
|
浴室
|
3 |
|
地上卧房
|
4 |
|
地下卧室
|
2 |
|
总卧房
|
6 |
|
赠送家电包括
|
冰箱, 洗碗机, 烘干机, Hood 电扇, 炉子, 洗衣机, Wine Fridge, Hot Tub, Blinds |
|
地下室进展
|
已装修 |
|
地下室类型
|
全完工 |
|
施工日期
|
2008 |
|
建材
|
混凝土浇筑 |
|
施工种类
|
独立屋 |
|
空调
|
中央空调 |
|
外墙
|
砖, Siding |
|
壁炉
|
有 |
|
Fireplace Total
|
1 |
|
固定装置
|
Drapes/window Coverings |
|
Flooring Type
|
Hardwood, Laminate, Tile |
|
地基类型
|
混凝土浇筑 |
|
客人卫生间(不包含洗浴)
|
1 |
|
供暖方式
|
天然气 |
|
供暖类型
|
压力热风 |
|
储存空间
|
2 |
|
类型
|
独立屋 |
|
设备间
|
市政供水 |
车 位
土地
|
英亩数
|
无 |
|
围栏类型
|
Fenced Yard |
|
土地便利设施
|
公共交通, Recreation Nearby, 购物 |
|
Landscape Features
|
Landscaped |
|
污水道
|
城市污水处理系统 |
|
土地深度
|
128 Ft ,8 In |
|
土地宽度
|
62 Ft ,1 In |
|
不规则大小
|
62.09 Ft X 128.63 Ft (irregular Lot) |
|
规划描述
|
住宅 |
房 间
| 楼 层 |
类 型 |
长 度 |
宽 度 |
面 积 |
|
二楼 |
主卧 |
|
|
18'7" x 13'6" |
|
二楼 |
其它 |
|
|
10'3" x 5'9" |
|
二楼 |
5pc Ensuite Bath |
|
|
18'0" x 14'7" |
|
二楼 |
卧室 |
|
|
12'0" x 10'6" |
|
二楼 |
卧室 |
|
|
12'0" x 11'7" |
|
二楼 |
卧室 |
|
|
13'8" x 12'4" |
|
二楼 |
完整的浴室 |
|
|
10'0" x 9'2" |
|
二楼 |
洗衣房 |
|
|
8'2" x 6'2" |
|
二楼 |
其它 |
|
|
Measurements not available |
|
Lower Level |
娱乐室 |
|
|
34'5" x 18'5" |
|
Lower Level |
卧室 |
|
|
16'4" x 11'11" |
|
Lower Level |
卧室 |
|
|
17'2" x 16'0" |
|
一楼 |
门厅 |
|
|
8'0" x 7'3" |
|
一楼 |
客厅 |
|
|
14'3" x 11'6" |
|
一楼 |
餐厅 |
|
|
14'9" x 12'11" |
|
一楼 |
Office |
|
|
11'6" x 10'0" |
|
一楼 |
厨房 |
|
|
22'6" x 11'7" |
|
一楼 |
Eating Area |
|
|
15'5" x 8'6" |
|
一楼 |
Pantry |
|
|
Measurements not available |
|
一楼 |
家庭房 |
|
|
17'6" x 16'6" |
|
一楼 |
Partial Bathroom |
|
|
6'9" x 2'8" |
https://www.realtor.ca/real-estate/27612987/650-brookwood-circle-ottawa-stonebridge






