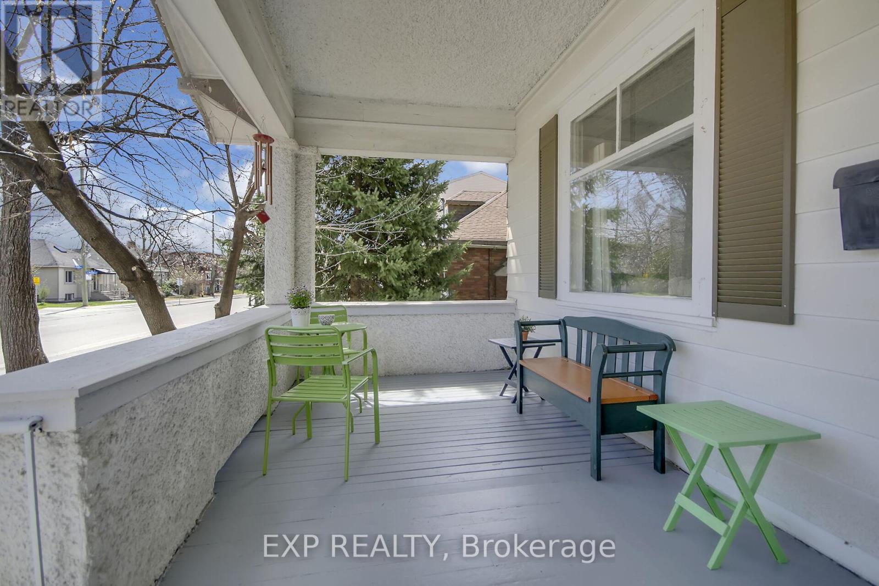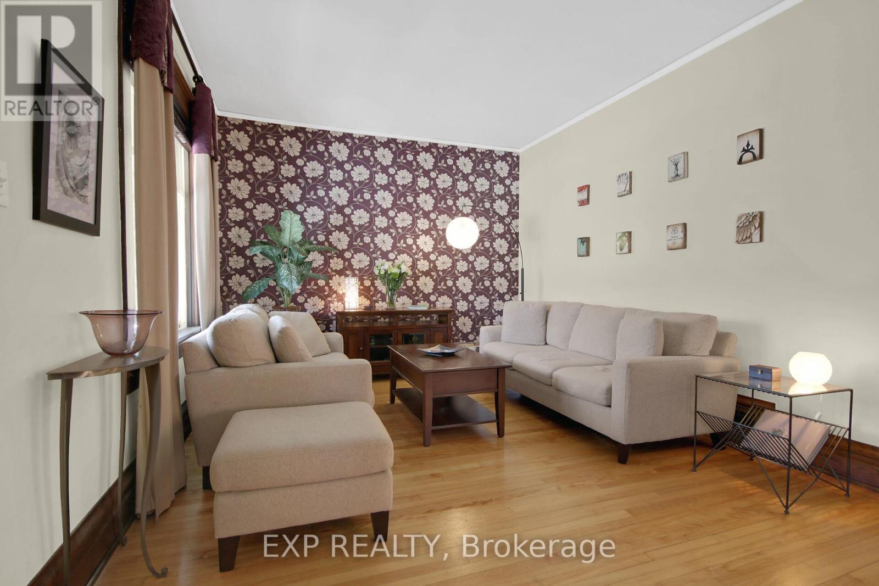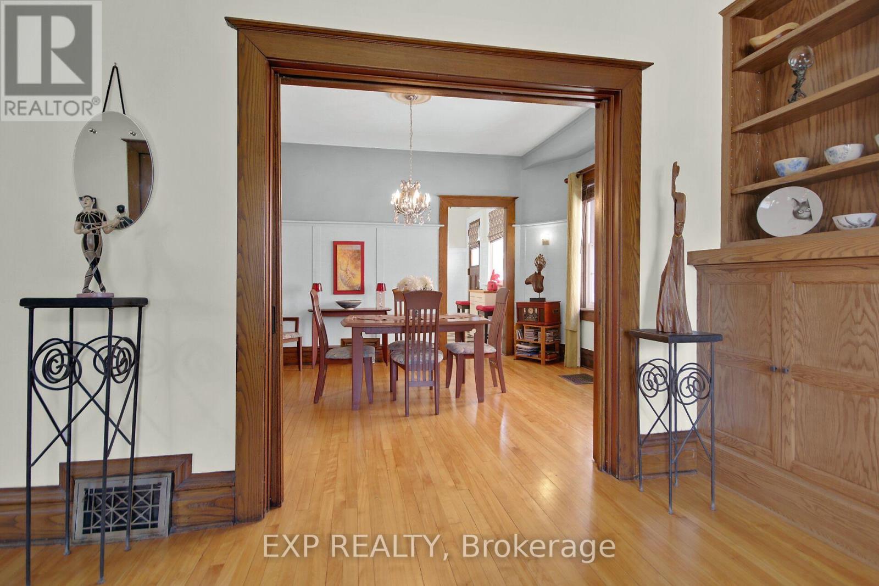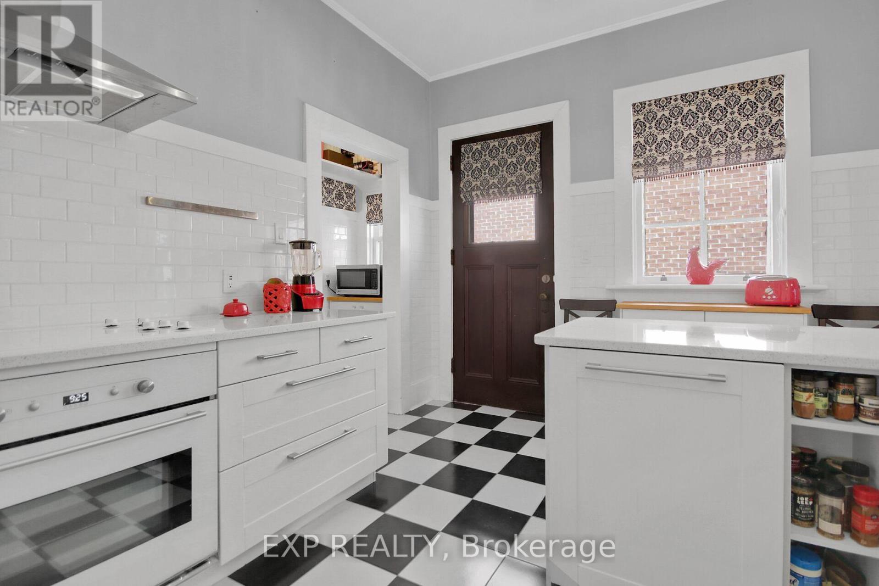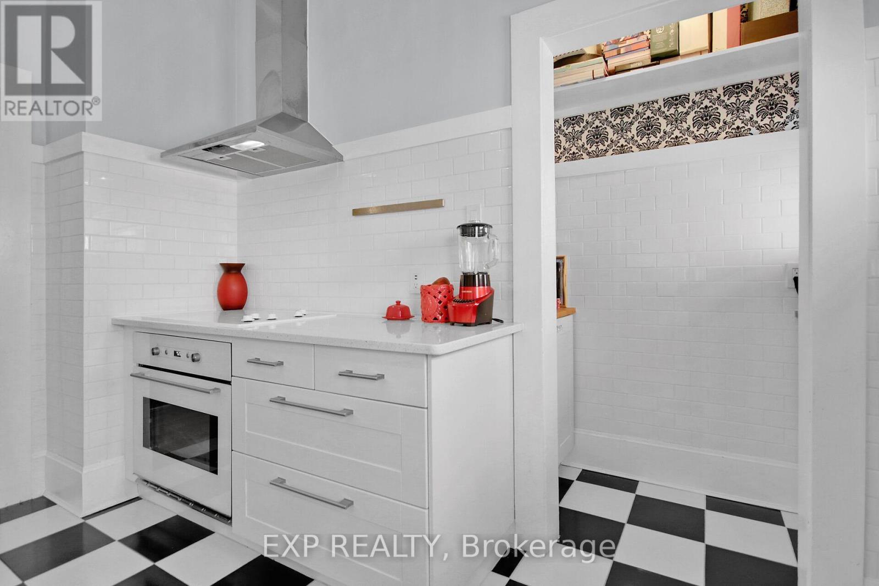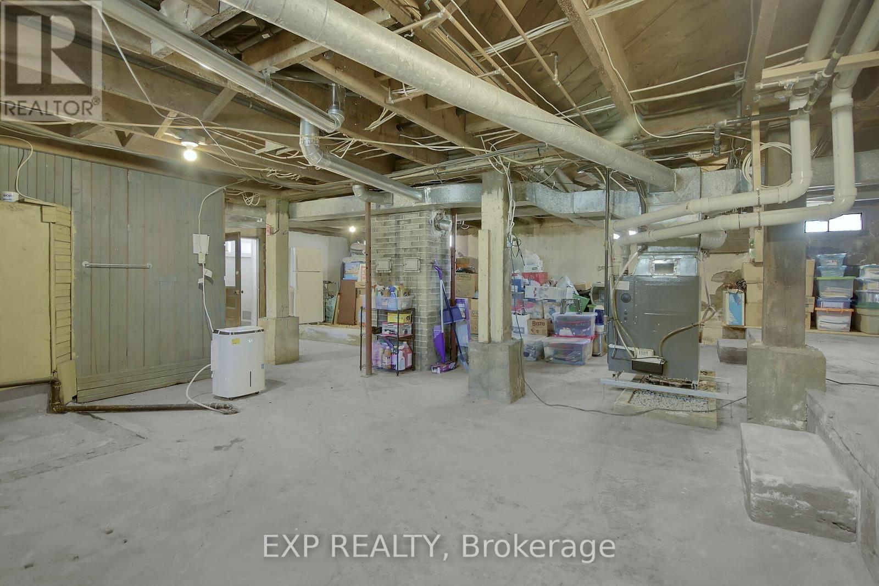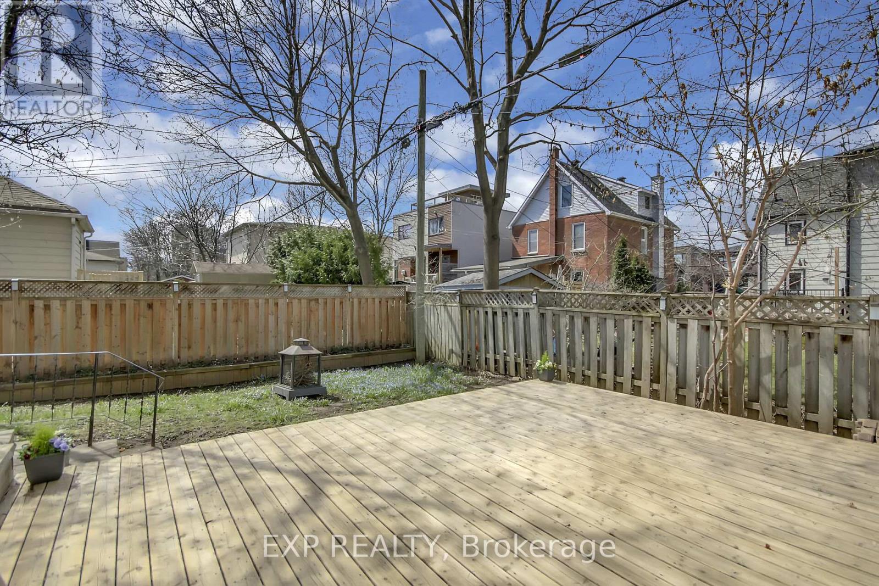6 卧室
1 浴室
2000 - 2500 sqft
平房
壁炉
中央空调
风热取暖
$1,089,000
Explore this well-maintained, Arts & Crafts designed home with contemporary updates, offering both style & comfort. The bungalow features many signature elements of the period including a low-pitch roof with wide overhanging eaves, & a prominent front porch for morning coffee & croissants. Other details include exterior masonry stucco cladding which speaks to the craftsmanship & enduring quality of the property. Inside the home gives a sense of calm with spacious open floors complemented by an impressive 9.5-foot ceilings throughout. It is an open, airy layout, combined with custom drapery, creating a warm & welcoming atmosphere to every room. Refinished hardwood floors, elegant high baseboards, & symmetric built-in bookshelves around the fireplace add an element of sophistication. Large bay windows invite natural light to pour into the home. The generous 66 x 100-foot lot is considered a double sized lot & offers the potential for future residential infill development in accordance with the Churchill Ave zone changes. The surrounding landscaping is attractive to the gardener & naturalist. The property is thoughtfully updated with smart, modern upgrades for functionality & pleasure. The gas furnace & air conditioning system, ensure year-round comfort, while the newer Superglass roof shingles, replaced in 2015, provide peace of mind for years. In addition, five windows were replaced in 2018. The heart of the home features an updated kitchen, with sparkling white quartz counter-tops, a tile back-splash, & storage space, including an open pantry. The stacking laundry is conveniently tucked into the main floor hallway closet. The bathroom floor is heated. That's an extra touch of luxury! A gas line is available to replace the electric fireplace with gas model fireplace. The mid level family room opens onto a spacious private side deck, ideal for hosting an evening barbecue or relaxing outdoors. Ask for a copy of the floor plans listed in the attachments section. Hurry! (id:44758)
Open House
此属性有开放式房屋!
开始于:
3:00 pm
结束于:
5:00 pm
房源概要
|
MLS® Number
|
X12112526 |
|
房源类型
|
民宅 |
|
临近地区
|
Laurentian View |
|
社区名字
|
5105 - Laurentianview |
|
总车位
|
3 |
|
结构
|
Deck, Porch |
详 情
|
浴室
|
1 |
|
地上卧房
|
3 |
|
地下卧室
|
3 |
|
总卧房
|
6 |
|
Age
|
100+ Years |
|
公寓设施
|
Fireplace(s) |
|
赠送家电包括
|
Water Meter, 洗碗机, 烘干机, Hood 电扇, 炉子, 洗衣机, 冰箱 |
|
建筑风格
|
平房 |
|
地下室进展
|
已完成 |
|
地下室类型
|
N/a (unfinished) |
|
施工种类
|
独立屋 |
|
空调
|
中央空调 |
|
外墙
|
灰泥 |
|
壁炉
|
有 |
|
Fireplace Total
|
1 |
|
壁炉类型
|
Insert,roughed In |
|
地基类型
|
混凝土浇筑 |
|
供暖方式
|
天然气 |
|
供暖类型
|
压力热风 |
|
储存空间
|
1 |
|
内部尺寸
|
2000 - 2500 Sqft |
|
类型
|
独立屋 |
|
设备间
|
市政供水 |
车 位
土地
|
英亩数
|
无 |
|
围栏类型
|
Fenced Yard |
|
污水道
|
Sanitary Sewer |
|
土地深度
|
100 Ft |
|
土地宽度
|
66 Ft |
|
不规则大小
|
66 X 100 Ft |
|
规划描述
|
R3s |
房 间
| 楼 层 |
类 型 |
长 度 |
宽 度 |
面 积 |
|
Lower Level |
Workshop |
3 m |
3 m |
3 m x 3 m |
|
一楼 |
客厅 |
8.6 m |
3.6 m |
8.6 m x 3.6 m |
|
一楼 |
餐厅 |
4.5 m |
3.5 m |
4.5 m x 3.5 m |
|
一楼 |
厨房 |
3.6 m |
3.1 m |
3.6 m x 3.1 m |
|
一楼 |
卧室 |
5.9 m |
4.6 m |
5.9 m x 4.6 m |
|
一楼 |
第二卧房 |
3.6 m |
3.5 m |
3.6 m x 3.5 m |
|
一楼 |
第三卧房 |
3.7 m |
3.3 m |
3.7 m x 3.3 m |
|
一楼 |
浴室 |
3.2 m |
2.1 m |
3.2 m x 2.1 m |
|
In Between |
家庭房 |
5.9 m |
4.6 m |
5.9 m x 4.6 m |
https://www.realtor.ca/real-estate/28234509/650-churchill-avenue-n-ottawa-5105-laurentianview








