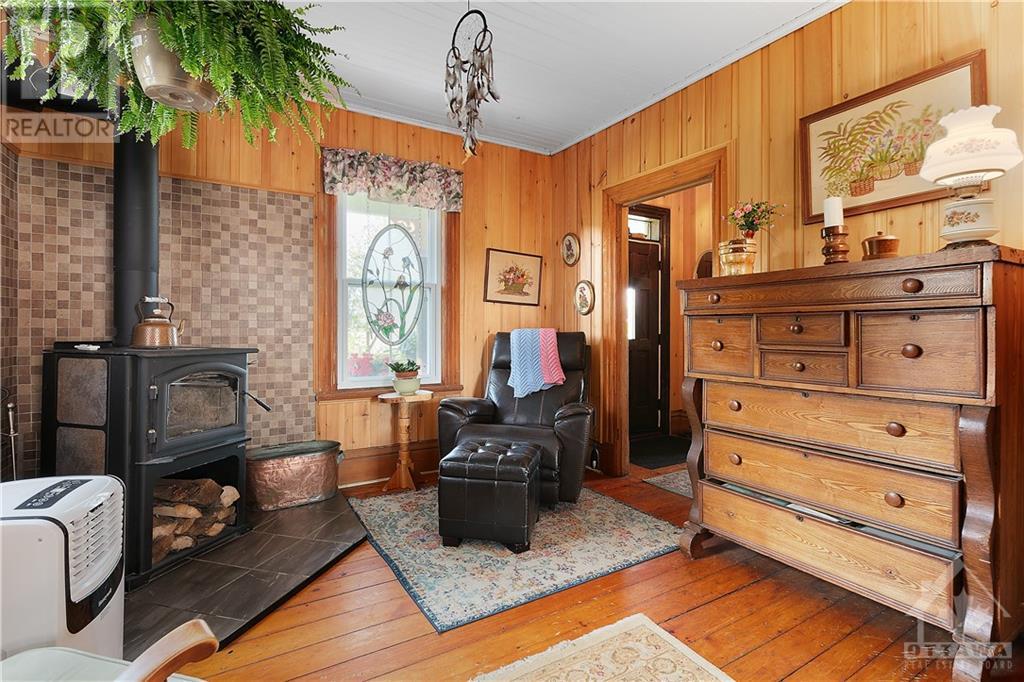4 卧室
3 浴室
壁炉
None
风热取暖, Other
面积
Partially Landscaped
$575,000
Explore this beautifully updated heritage home with peaceful surroundings with a stunning view. Built in 1885, this Victorian residence offers spacious comfort with 4 bdrms and 3 full baths. The master bdrm, a cozy sitting room, and two of the baths also feature stunning pine finishes. The kitchen is adorned with ceramic tile, and the original pine floors extend throughout the house. Recent upgrades include a new furnace and oil tank, a new water softening system, and porches redone, a updated septic tank, new windows on both levels all in 2023, and metal shingled roof. A charming wood-burning stove, with extra split wood. The fully landscaped yard, featuring perennials and flowering shrubs, creates a private oasis surrounded by farmland. Amenities include a large dog run, a small barn, quick access to the 417, a double garage, and a workshop. Propane furnace upgraded 2024 (id:44758)
房源概要
|
MLS® Number
|
1418021 |
|
房源类型
|
民宅 |
|
临近地区
|
CHUTE A BLONDEAU |
|
总车位
|
8 |
详 情
|
浴室
|
3 |
|
地上卧房
|
4 |
|
总卧房
|
4 |
|
赠送家电包括
|
冰箱, 洗碗机, 烘干机, 炉子, 洗衣机 |
|
地下室进展
|
已完成 |
|
地下室类型
|
Full (unfinished) |
|
施工日期
|
1883 |
|
施工种类
|
独立屋 |
|
空调
|
没有 |
|
外墙
|
铝壁板, 砖 |
|
壁炉
|
有 |
|
Fireplace Total
|
1 |
|
Flooring Type
|
木头, Tile |
|
地基类型
|
混凝土浇筑, 石 |
|
供暖方式
|
电, Propane |
|
供暖类型
|
Forced Air, Other |
|
储存空间
|
2 |
|
类型
|
独立屋 |
|
设备间
|
Drilled Well |
车 位
土地
|
入口类型
|
Highway Access |
|
英亩数
|
有 |
|
Landscape Features
|
Partially Landscaped |
|
污水道
|
Septic System |
|
土地深度
|
230 Ft |
|
土地宽度
|
20 Ft ,2 In |
|
不规则大小
|
2.19 |
|
Size Total
|
2.19 Ac |
|
规划描述
|
住宅 |
房 间
| 楼 层 |
类 型 |
长 度 |
宽 度 |
面 积 |
|
二楼 |
主卧 |
|
|
10'0" x 13'0" |
|
二楼 |
三件套浴室 |
|
|
Measurements not available |
|
二楼 |
卧室 |
|
|
11'0" x 11'0" |
|
二楼 |
卧室 |
|
|
10'0" x 10'0" |
|
二楼 |
卧室 |
|
|
11'0" x 13'0" |
|
二楼 |
Office |
|
|
11'0" x 10'0" |
|
二楼 |
Loft |
|
|
21'0" x 21'0" |
|
二楼 |
门厅 |
|
|
11'0" x 9'0" |
|
一楼 |
客厅 |
|
|
25'0" x 18'0" |
|
一楼 |
餐厅 |
|
|
10'6" x 12'0" |
|
一楼 |
厨房 |
|
|
20'0" x 16'0" |
|
一楼 |
衣帽间 |
|
|
14'0" x 11'0" |
|
一楼 |
完整的浴室 |
|
|
Measurements not available |
https://www.realtor.ca/real-estate/27581440/650-concession-1-road-chute-a-blondeau-chute-a-blondeau


































