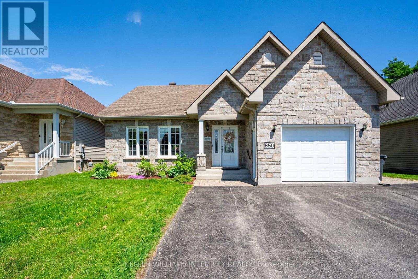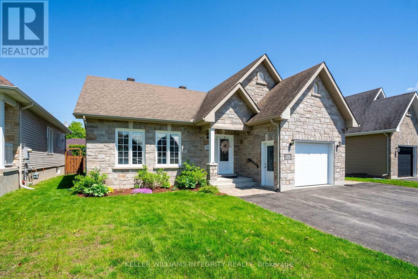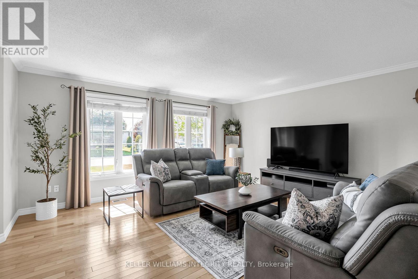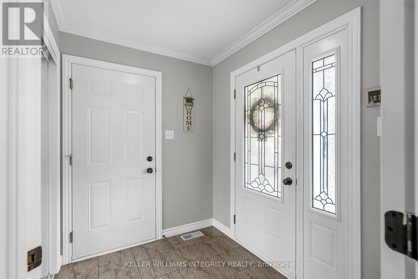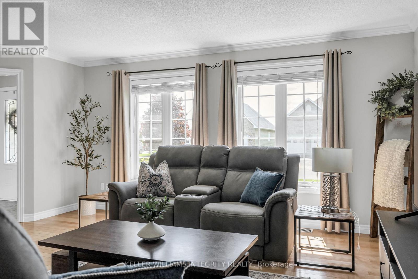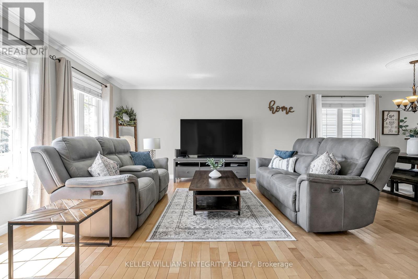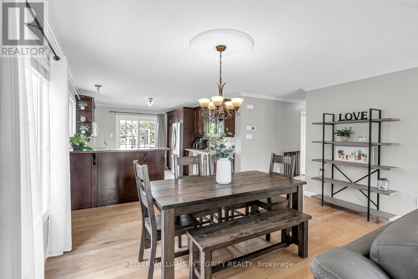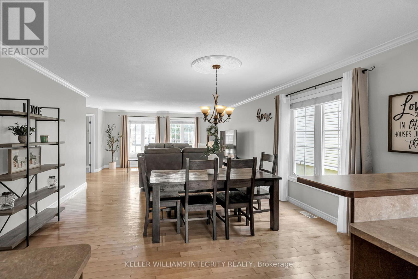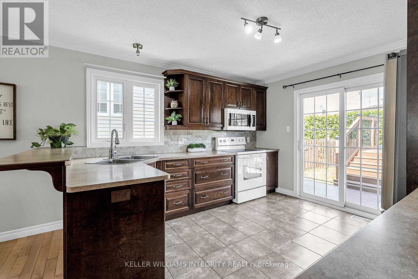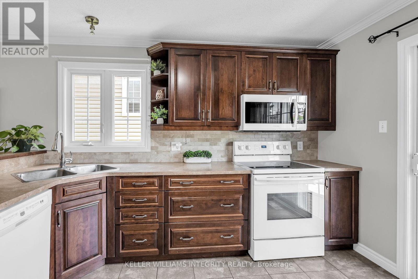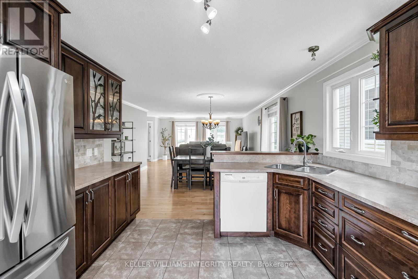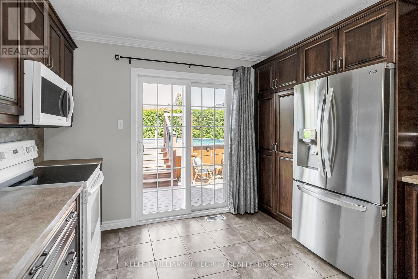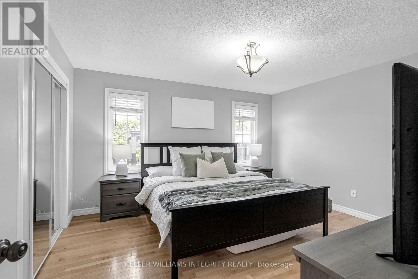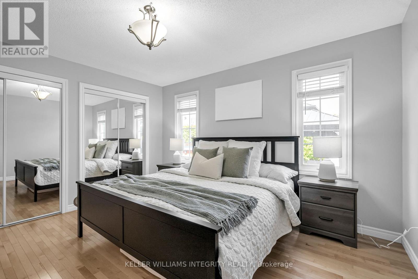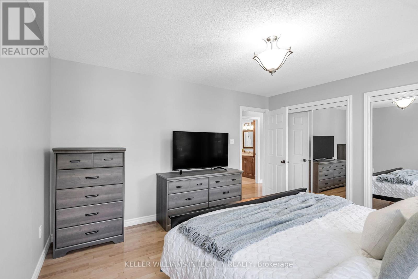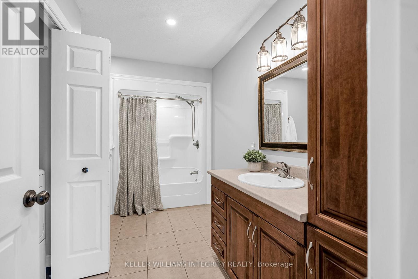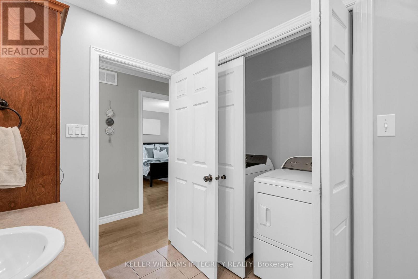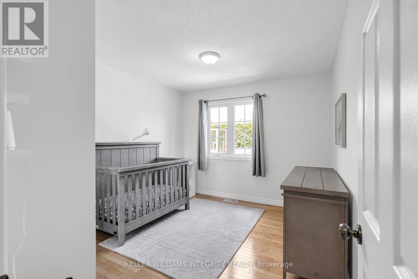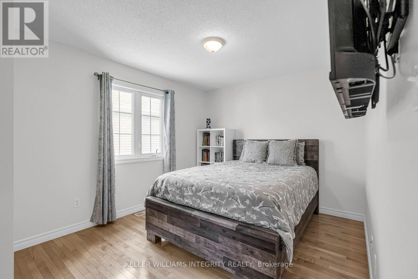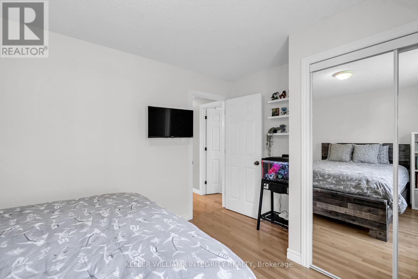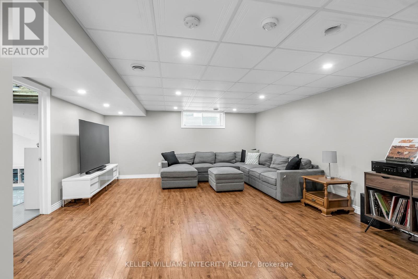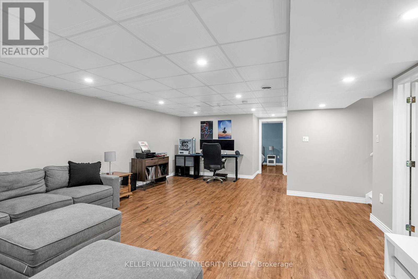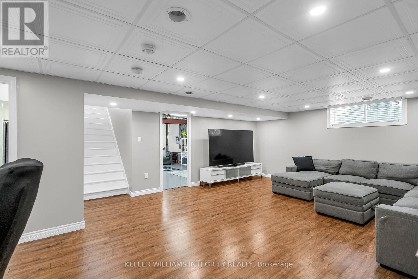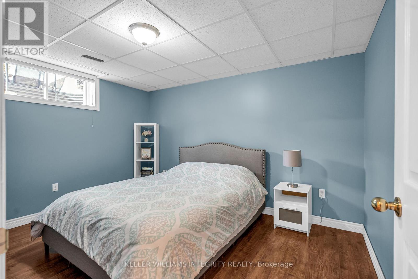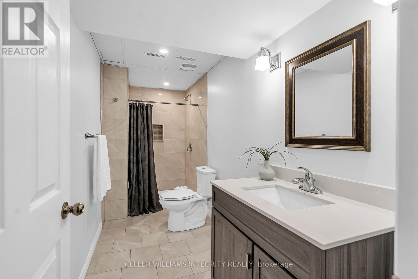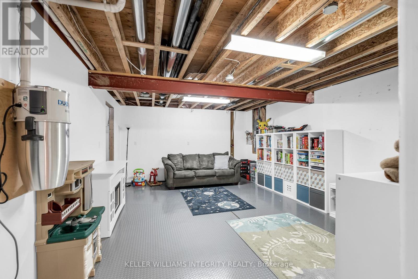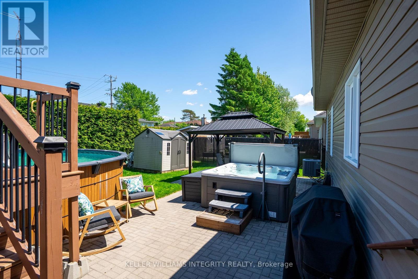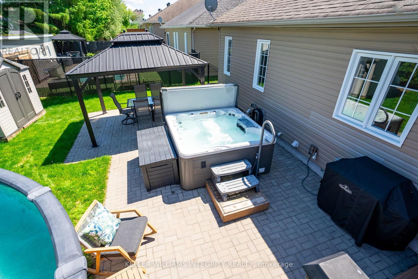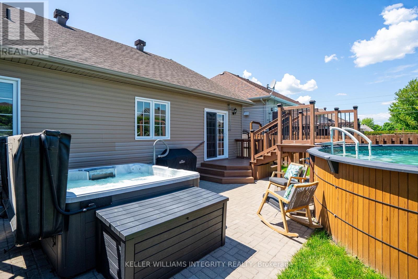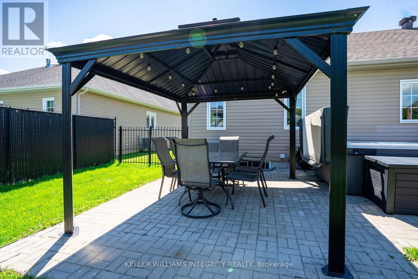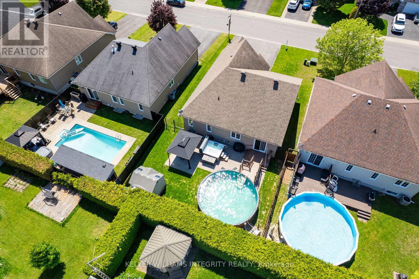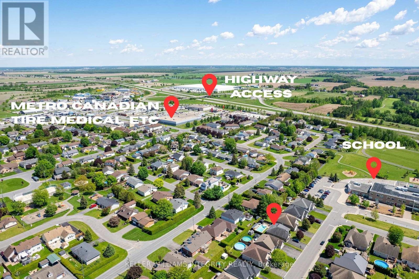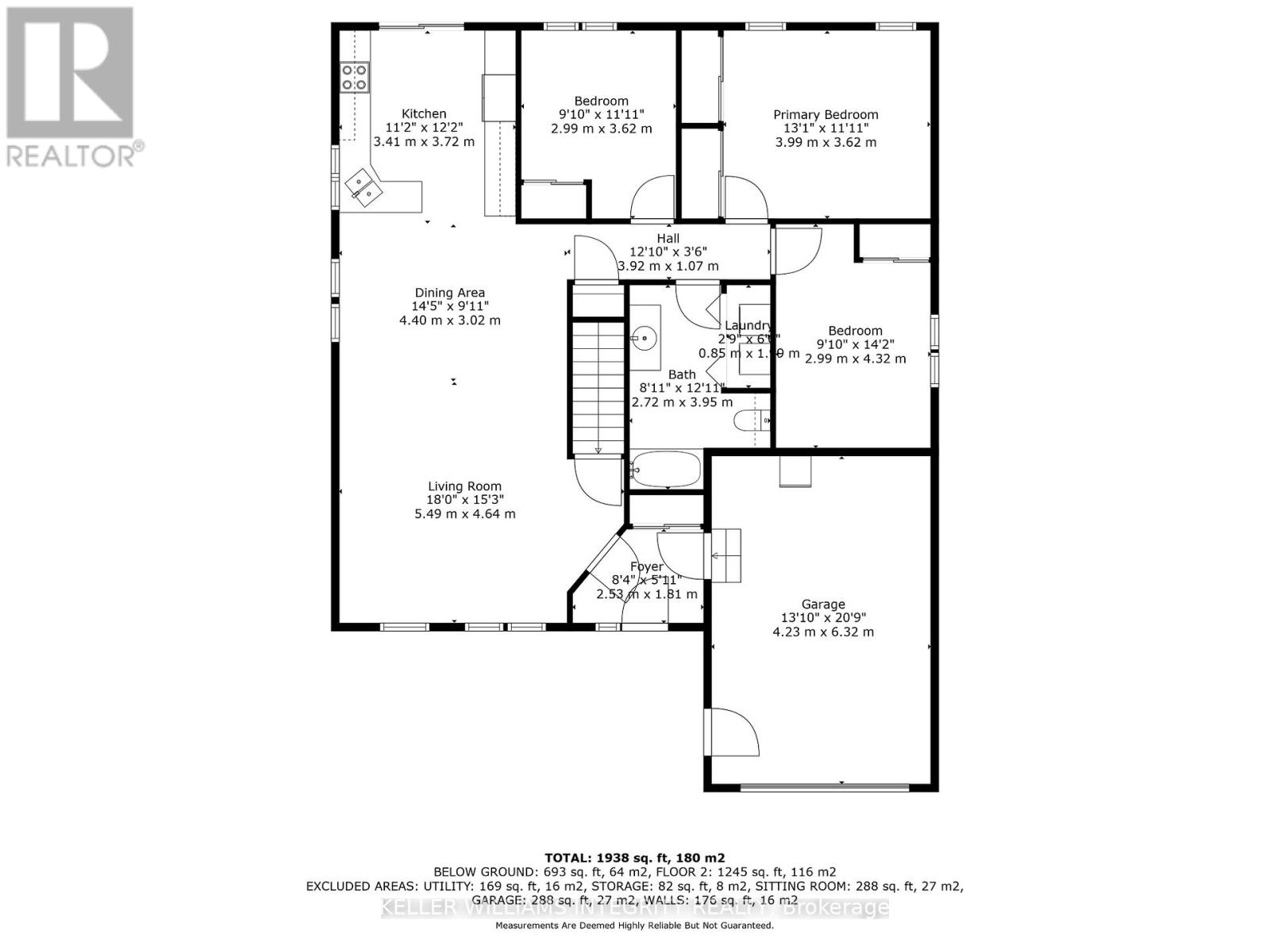4 卧室
2 浴室
1100 - 1500 sqft
平房
Above Ground Pool
中央空调
风热取暖
$629,900
Welcome to 650 Promenade Des Erables- a move-in ready, carpet-free bungalow that checks all the boxes that embodies comfort, style, and convenience. Inside, you'll find a bright open-concept layout with hardwood floors throughout, 3 spacious bedrooms, main-floor laundry, and a kitchen with maple cabinets designed for connection overlooking the dinning and living room and offering direct access to your private backyard oasis. Whether hosting friends or making memories with the kids, the backyard delivers: a fully fenced yard, heated above-ground pool with composite deck, hot tub, gazebo, and storage shed - everything you need to relax and recharge. Downstairs, the finished lower level is packed with possibility: a large open rec room, a fourth bedroom, full bathroom, and multi-use bonus space that's perfect for a play area, home gym, or extra storage. Nestled in a prime Casselman location, you're just steps from Académie de la Seigneurie, local parks, shopping, and with easy highway access, you're only 30 minutes to Ottawa perfect for commuters and families alike. Stylish, well maintained, and ideally located, this gem is ready to welcome you home! (id:44758)
房源概要
|
MLS® Number
|
X12177832 |
|
房源类型
|
民宅 |
|
社区名字
|
604 - Casselman |
|
设备类型
|
没有 |
|
特征
|
无地毯 |
|
总车位
|
7 |
|
泳池类型
|
Above Ground Pool |
|
租赁设备类型
|
没有 |
|
结构
|
Deck |
详 情
|
浴室
|
2 |
|
地上卧房
|
3 |
|
地下卧室
|
1 |
|
总卧房
|
4 |
|
赠送家电包括
|
Hot Tub, Water Heater, Central Vacuum, 洗碗机, 烘干机, Hood 电扇, 微波炉, 炉子, 洗衣机, 窗帘, 冰箱 |
|
建筑风格
|
平房 |
|
地下室进展
|
已装修 |
|
地下室类型
|
全完工 |
|
施工种类
|
独立屋 |
|
空调
|
中央空调 |
|
外墙
|
石, 乙烯基壁板 |
|
地基类型
|
混凝土浇筑 |
|
供暖方式
|
天然气 |
|
供暖类型
|
压力热风 |
|
储存空间
|
1 |
|
内部尺寸
|
1100 - 1500 Sqft |
|
类型
|
独立屋 |
|
设备间
|
市政供水 |
车 位
土地
|
英亩数
|
无 |
|
污水道
|
Sanitary Sewer |
|
土地深度
|
108 Ft ,3 In |
|
土地宽度
|
52 Ft ,8 In |
|
不规则大小
|
52.7 X 108.3 Ft |
房 间
| 楼 层 |
类 型 |
长 度 |
宽 度 |
面 积 |
|
Lower Level |
其它 |
6.07 m |
4.4 m |
6.07 m x 4.4 m |
|
Lower Level |
设备间 |
4.09 m |
3.85 m |
4.09 m x 3.85 m |
|
Lower Level |
其它 |
3.91 m |
2.53 m |
3.91 m x 2.53 m |
|
Lower Level |
卧室 |
3.85 m |
3.31 m |
3.85 m x 3.31 m |
|
Lower Level |
浴室 |
4.46 m |
1.62 m |
4.46 m x 1.62 m |
|
Lower Level |
娱乐,游戏房 |
8.35 m |
5.37 m |
8.35 m x 5.37 m |
|
一楼 |
厨房 |
3.41 m |
3.72 m |
3.41 m x 3.72 m |
|
一楼 |
客厅 |
5.49 m |
4.64 m |
5.49 m x 4.64 m |
|
一楼 |
餐厅 |
4.4 m |
3.02 m |
4.4 m x 3.02 m |
|
一楼 |
主卧 |
3.62 m |
3.99 m |
3.62 m x 3.99 m |
|
一楼 |
第二卧房 |
4.32 m |
2.99 m |
4.32 m x 2.99 m |
|
一楼 |
第三卧房 |
3.62 m |
2.99 m |
3.62 m x 2.99 m |
|
一楼 |
浴室 |
3.95 m |
2.72 m |
3.95 m x 2.72 m |
https://www.realtor.ca/real-estate/28376738/650-des-erables-promenade-casselman-604-casselman


