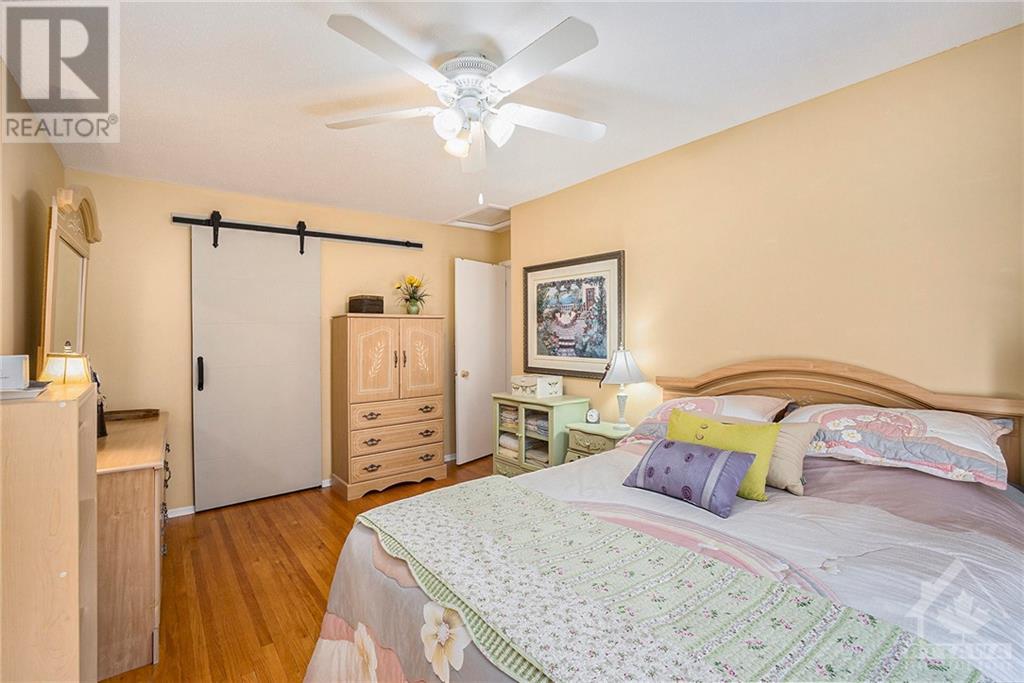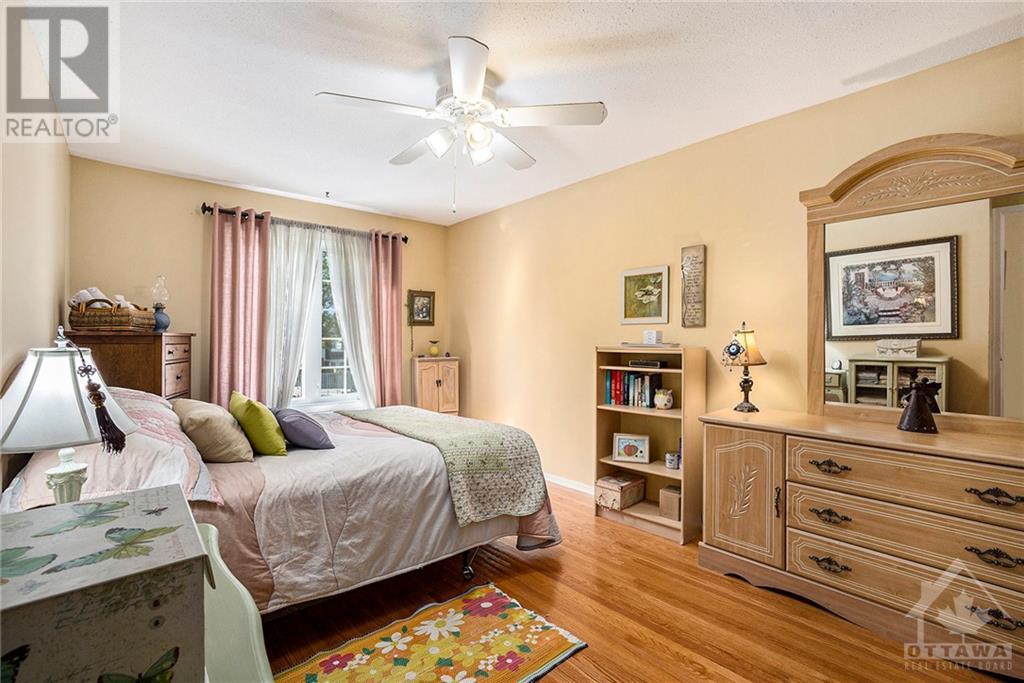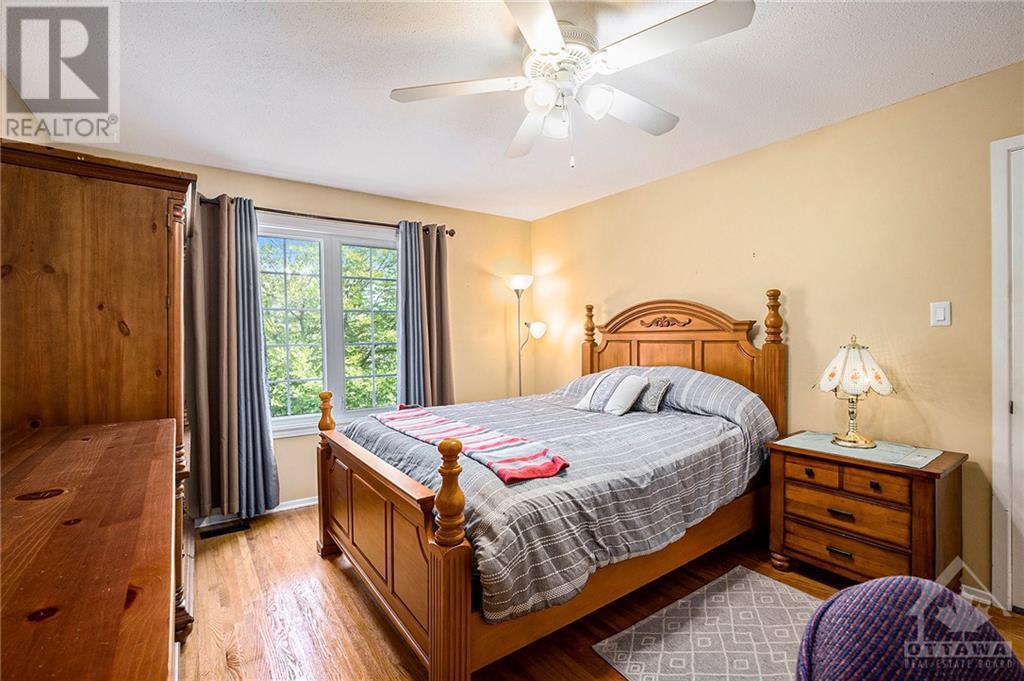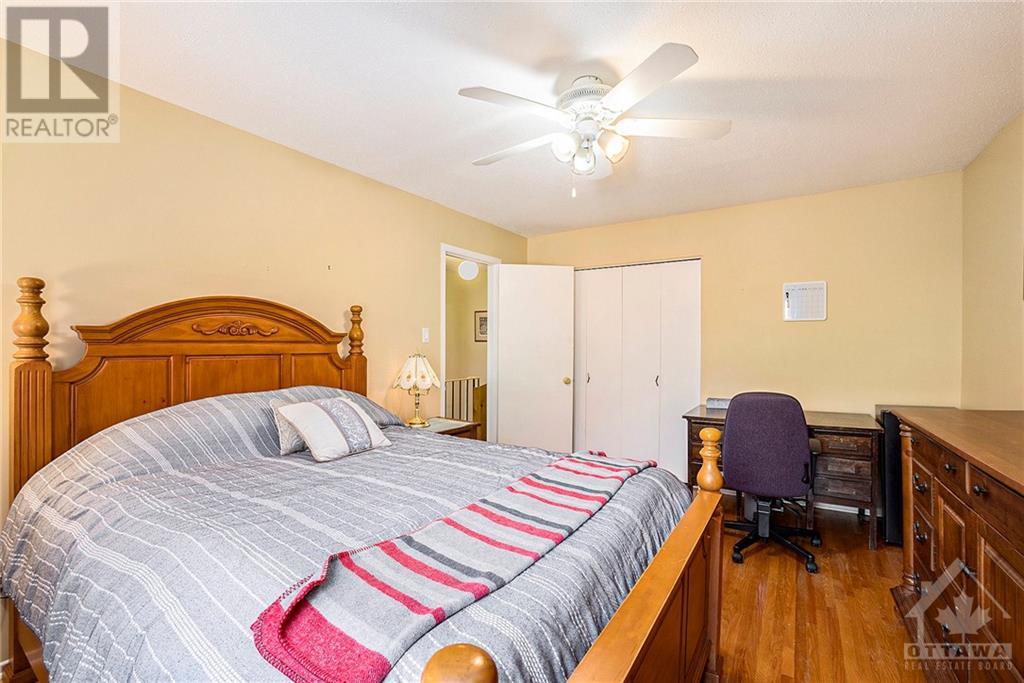650 Trelawny Private Ottawa, Ontario K2C 3M7

$430,000管理费,Property Management, Waste Removal, Water, Other, See Remarks, Reserve Fund Contributions
$559.60 每月
管理费,Property Management, Waste Removal, Water, Other, See Remarks, Reserve Fund Contributions
$559.60 每月This well cared for end unit sits in a family neighborhood with playground & pool close to city amenities. Lovely gardening & landscaping. Enter to the spacious foyer then the inviting living rm. Entertain in the dining area or relax in the eating nook. The kitchen offers added cabinetry, fridge, stove, dishwasher & a microwave/hood-fan. Upstairs includes a large primary bedroom plus 2 good sized ones. There is an updated 4 pc. Bathroom & spacious hallway. The lower level adds a fun rec room with a 2pc. Powder rm plus a large workshop utility rm. Out back is a relaxing patio with gazebo, fenced yard & storage shed. A well-maintained property offering lovely hardwood & newer laminate flooring. Serviced with a 125 amp breaker panel, Windows replaced approx. 2011, roofing approx. 2015, natural gas furnace, new central air unit (24) & rented gas hot water tank ($21/m). Hydro $889.05. Gas $1093.12. Taxes $2955. Current Condo Fee $559.60/m. Seller to pay $15,000 special assessment for 2025. (id:44758)
房源概要
| MLS® Number | 1417908 |
| 房源类型 | 民宅 |
| 临近地区 | Carleton Square |
| 附近的便利设施 | 购物 |
| Communication Type | Cable Internet Access, Internet Access |
| 社区特征 | Family Oriented, Pets Allowed With Restrictions |
| 特征 | 公园设施 |
| 总车位 | 1 |
| 存储类型 | Storage 棚 |
| 结构 | Patio(s) |
详 情
| 浴室 | 2 |
| 地上卧房 | 3 |
| 总卧房 | 3 |
| 公寓设施 | Laundry - In Suite |
| 赠送家电包括 | 冰箱, 洗碗机, 烘干机, 微波炉 Range Hood Combo, 炉子, 洗衣机 |
| 地下室进展 | 部分完成 |
| 地下室类型 | 全部完成 |
| 施工日期 | 1973 |
| 空调 | 中央空调 |
| 外墙 | 砖, Siding, 灰泥 |
| Flooring Type | Hardwood, Laminate, Tile |
| 地基类型 | 混凝土浇筑 |
| 客人卫生间(不包含洗浴) | 1 |
| 供暖方式 | 天然气 |
| 供暖类型 | 压力热风 |
| 储存空间 | 2 |
| 类型 | 联排别墅 |
| 设备间 | 市政供水 |
车 位
| Surfaced | |
| 访客停车位 |
土地
| 英亩数 | 无 |
| 围栏类型 | Fenced Yard |
| 土地便利设施 | 购物 |
| Landscape Features | Landscaped |
| 污水道 | 城市污水处理系统 |
| 规划描述 | 住宅 Condo |
房 间
| 楼 层 | 类 型 | 长 度 | 宽 度 | 面 积 |
|---|---|---|---|---|
| 二楼 | 主卧 | 15'6" x 11'8" | ||
| 二楼 | 卧室 | 16'1" x 9'10" | ||
| 二楼 | 卧室 | 10'8" x 9'0" | ||
| 二楼 | 四件套浴室 | 10'7" x 7'2" | ||
| 地下室 | 娱乐室 | 15'0" x 13'0" | ||
| 地下室 | 两件套卫生间 | Measurements not available | ||
| 地下室 | Workshop | 19'0" x 18'0" | ||
| 一楼 | 客厅 | 15'5" x 11'10" | ||
| 一楼 | 餐厅 | 11'10" x 8'6" | ||
| 一楼 | 厨房 | 10'5" x 8'0" | ||
| 一楼 | Eating Area | 10'7" x 6'10" | ||
| 一楼 | 门厅 | Measurements not available |
https://www.realtor.ca/real-estate/27577350/650-trelawny-private-ottawa-carleton-square

































