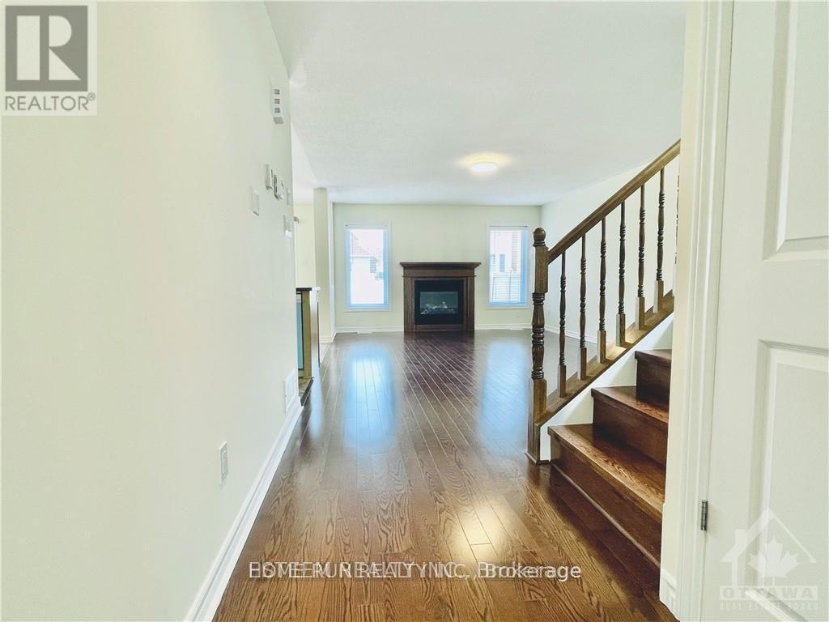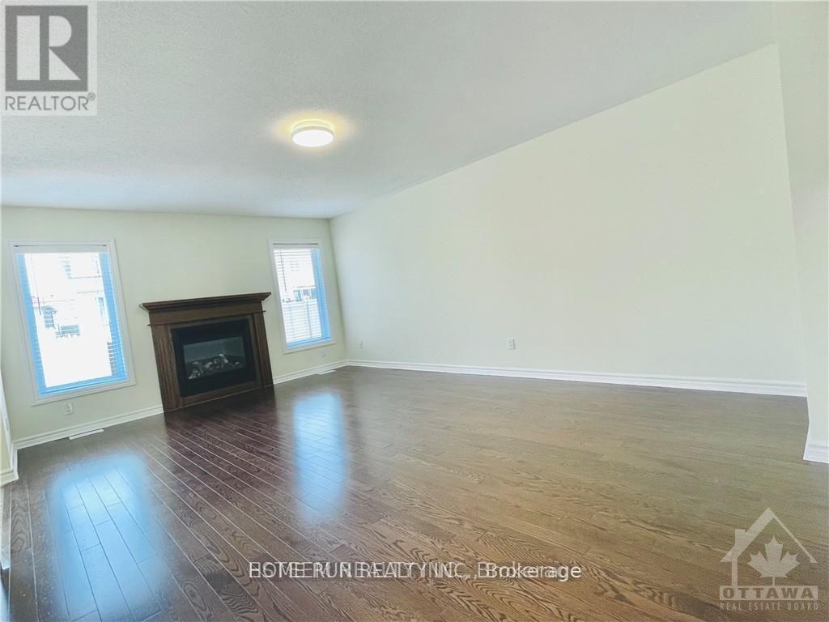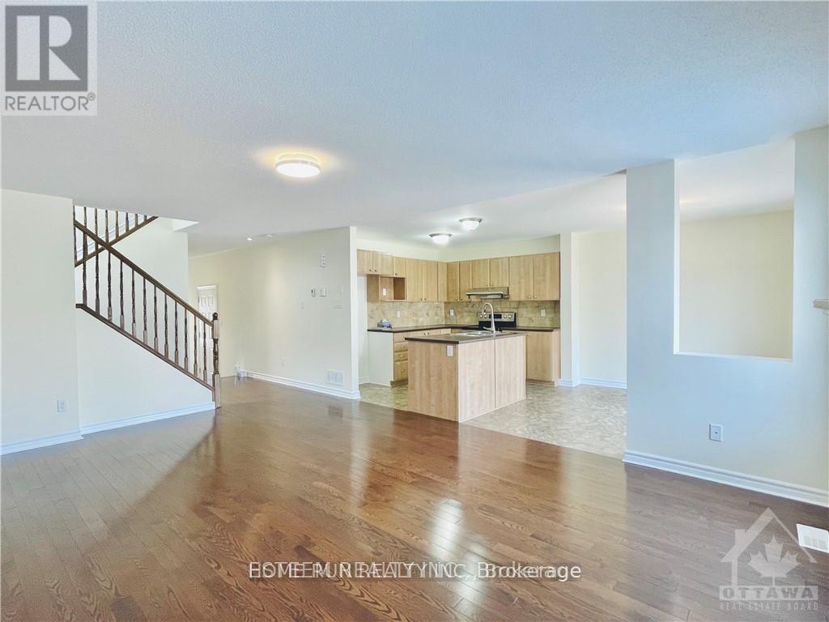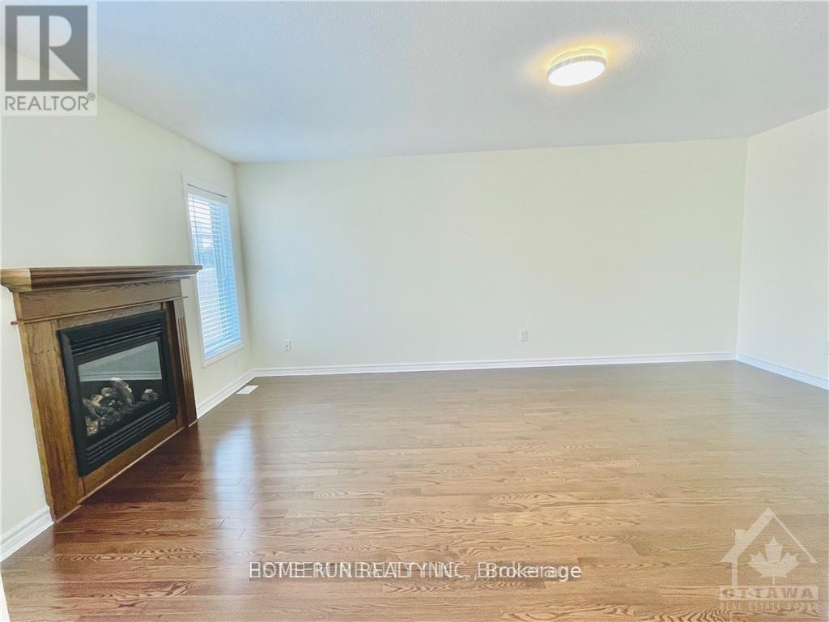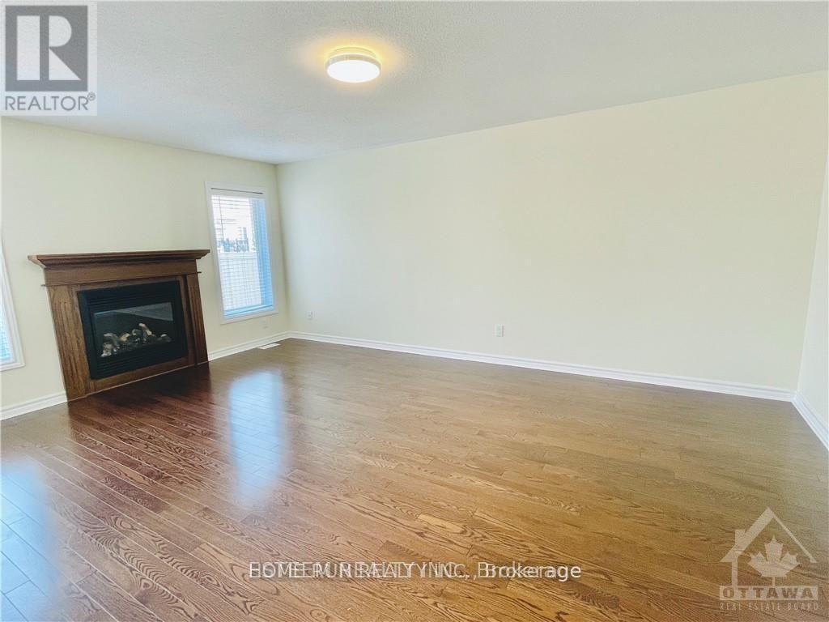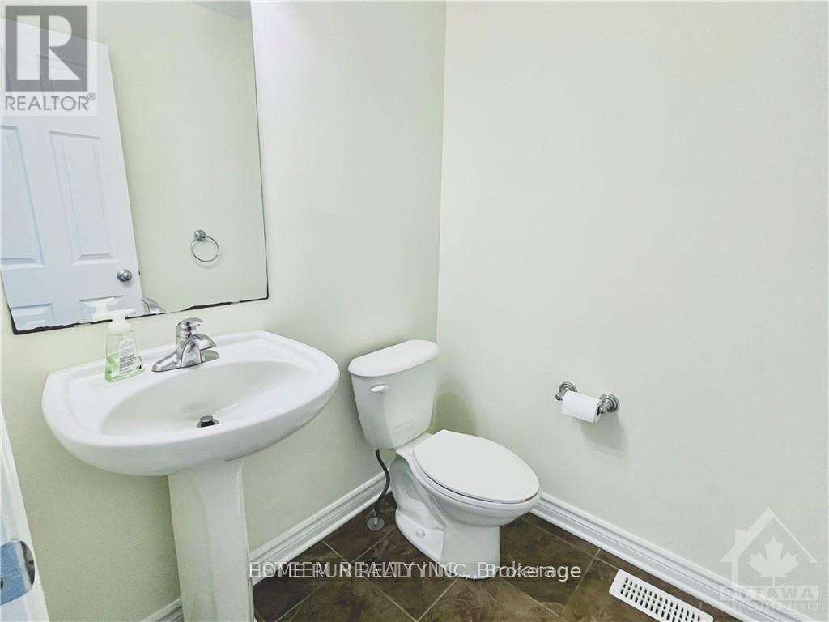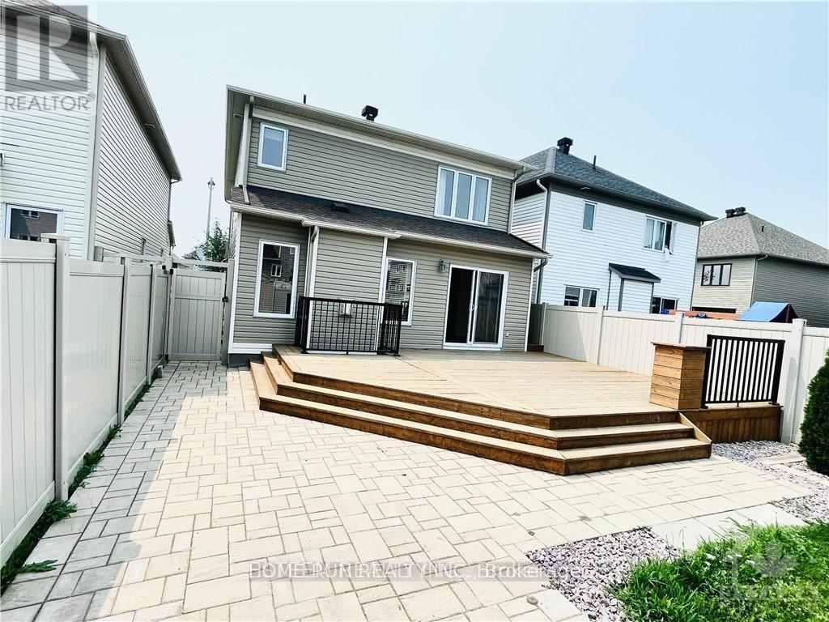3 卧室
3 浴室
1500 - 2000 sqft
壁炉
中央空调
风热取暖
$2,850 Monthly
This 3 Bedrooms 3 bathrooms move-in ready home in a popular family-friendly neighbourhood of the heart of Barrhaven/ Chapman Mills. You will be impressed by the hardwood throughout the main floor. The bright kitchen, formal dining room and the family room in the main floor. Den/ Office in the frist level is perfct for work at home. The second level complete with a master bedroom with a 4pcs ensuite bath, 2 spacious bedrooms with a full bath. Fablous fenced backyard with huge deck entertain your leisure time. This home is in a great central location, close to schools, parks, shopping, transit and much more. The pictures are from previous listing. ** This is a linked property.** (id:44758)
房源概要
|
MLS® Number
|
X12079188 |
|
房源类型
|
民宅 |
|
社区名字
|
7709 - Barrhaven - Strandherd |
|
总车位
|
2 |
详 情
|
浴室
|
3 |
|
地上卧房
|
3 |
|
总卧房
|
3 |
|
公寓设施
|
Fireplace(s) |
|
赠送家电包括
|
洗碗机, 烘干机, Hood 电扇, 炉子, 洗衣机, 冰箱 |
|
地下室进展
|
已完成 |
|
地下室类型
|
N/a (unfinished) |
|
施工种类
|
独立屋 |
|
空调
|
中央空调 |
|
外墙
|
砖, 乙烯基壁板 |
|
壁炉
|
有 |
|
地基类型
|
混凝土浇筑 |
|
客人卫生间(不包含洗浴)
|
1 |
|
供暖方式
|
天然气 |
|
供暖类型
|
压力热风 |
|
储存空间
|
2 |
|
内部尺寸
|
1500 - 2000 Sqft |
|
类型
|
独立屋 |
|
设备间
|
市政供水 |
车 位
土地
|
英亩数
|
无 |
|
污水道
|
Sanitary Sewer |
|
土地深度
|
109 Ft ,3 In |
|
土地宽度
|
31 Ft ,2 In |
|
不规则大小
|
31.2 X 109.3 Ft |
房 间
| 楼 层 |
类 型 |
长 度 |
宽 度 |
面 积 |
|
二楼 |
主卧 |
4.57 m |
4.59 m |
4.57 m x 4.59 m |
|
二楼 |
卧室 |
3.07 m |
3.65 m |
3.07 m x 3.65 m |
|
二楼 |
卧室 |
3.4 m |
3.2 m |
3.4 m x 3.2 m |
|
一楼 |
衣帽间 |
2.71 m |
3.14 m |
2.71 m x 3.14 m |
|
一楼 |
家庭房 |
4.06 m |
5.71 m |
4.06 m x 5.71 m |
|
一楼 |
厨房 |
3.09 m |
2.61 m |
3.09 m x 2.61 m |
|
一楼 |
餐厅 |
3.17 m |
2.89 m |
3.17 m x 2.89 m |
https://www.realtor.ca/real-estate/28159910/651-clearbrook-drive-ottawa-7709-barrhaven-strandherd



