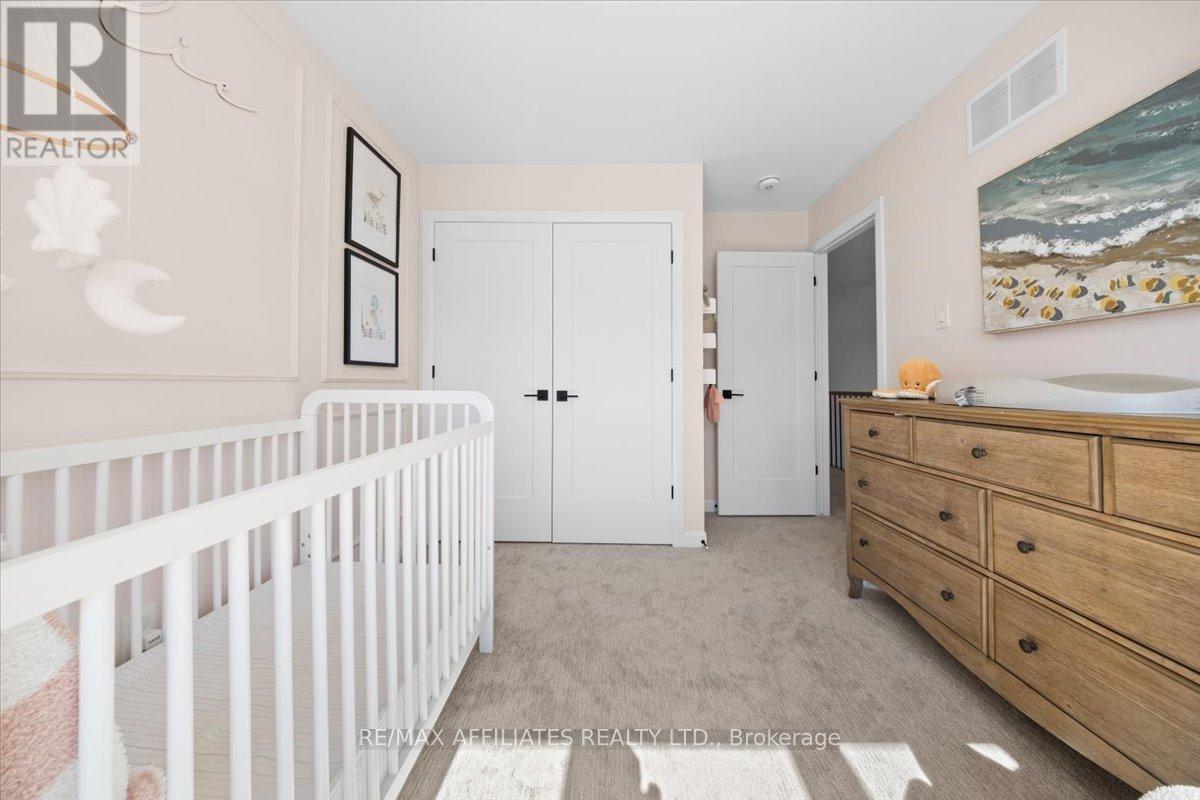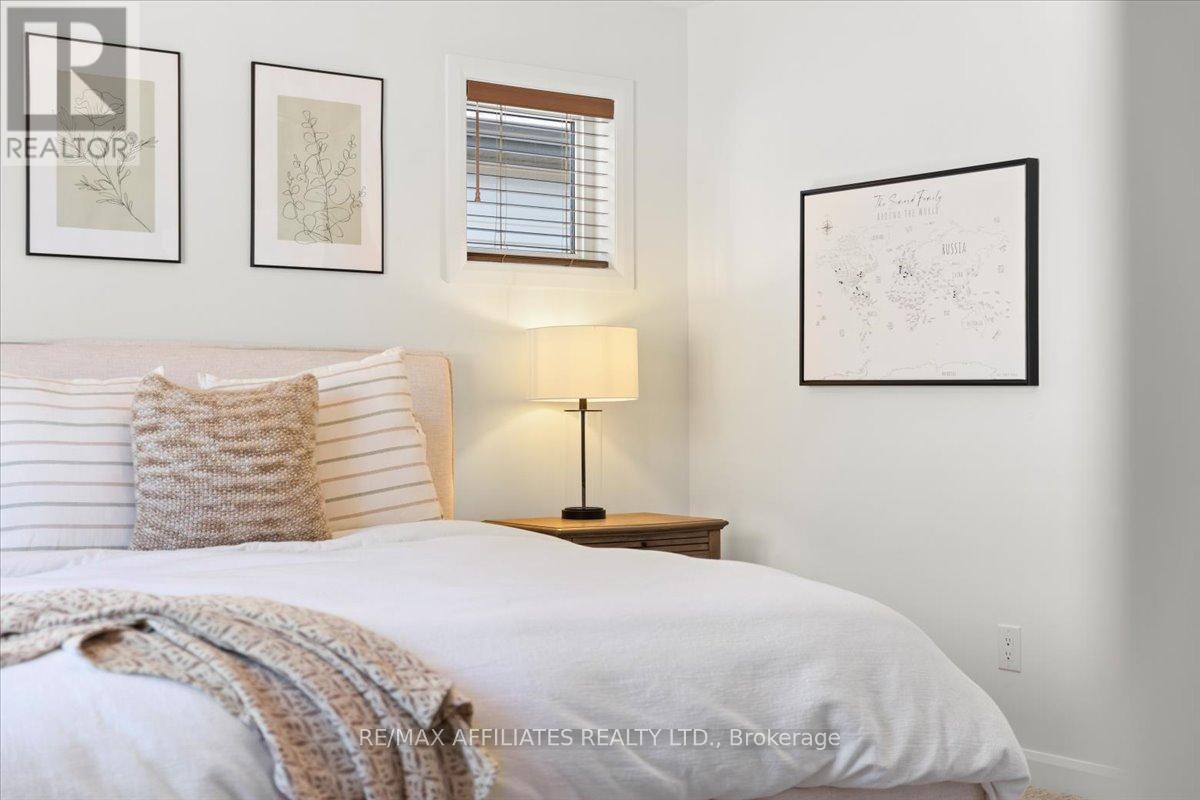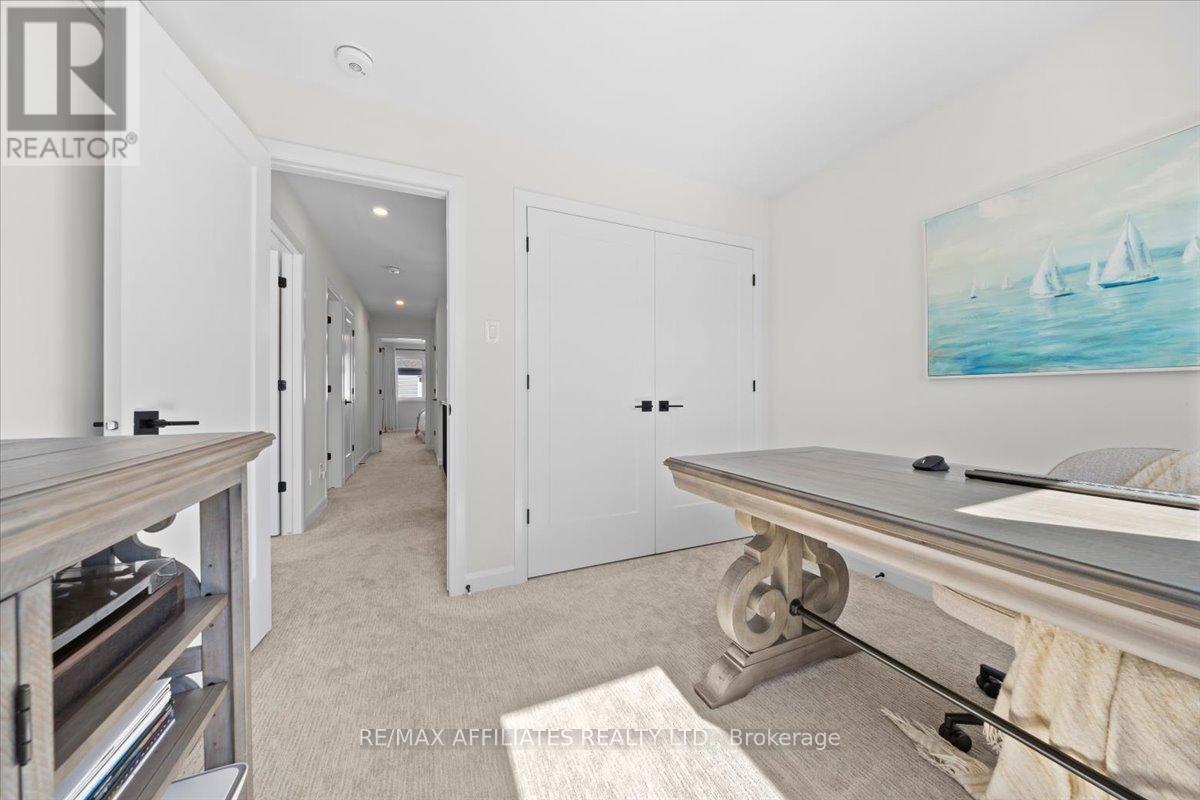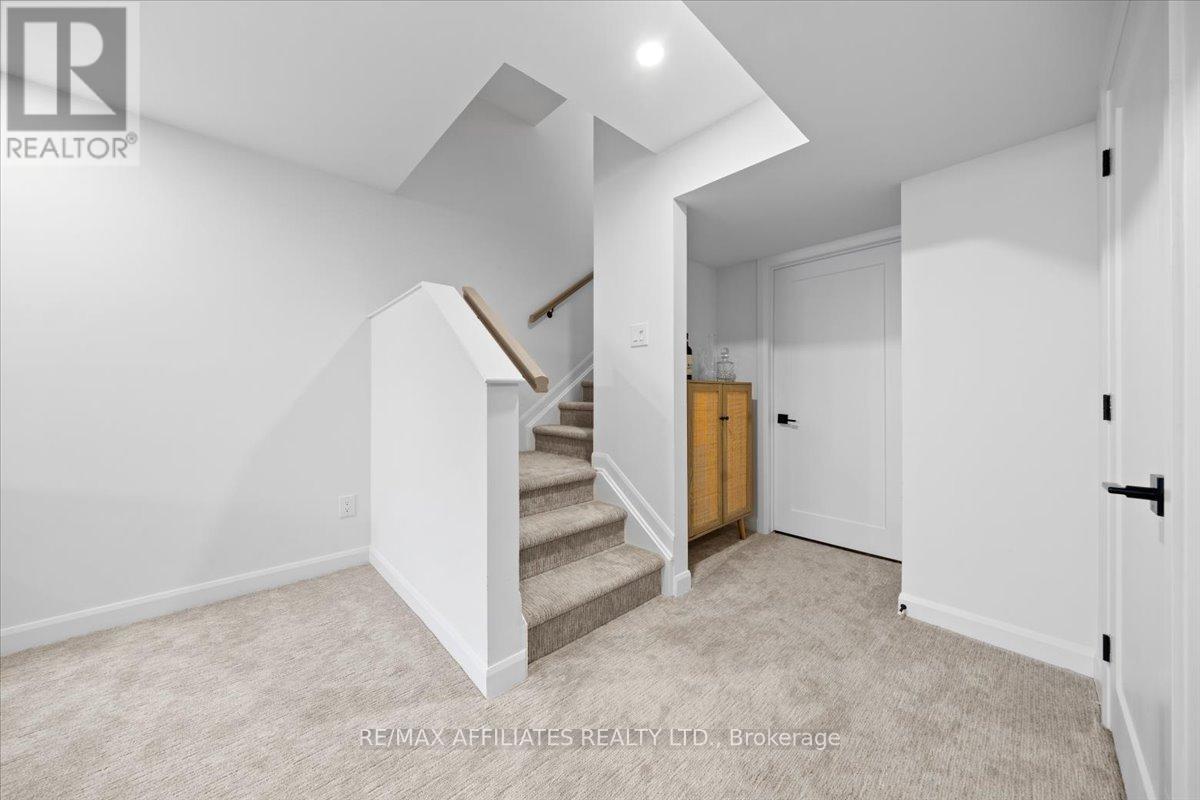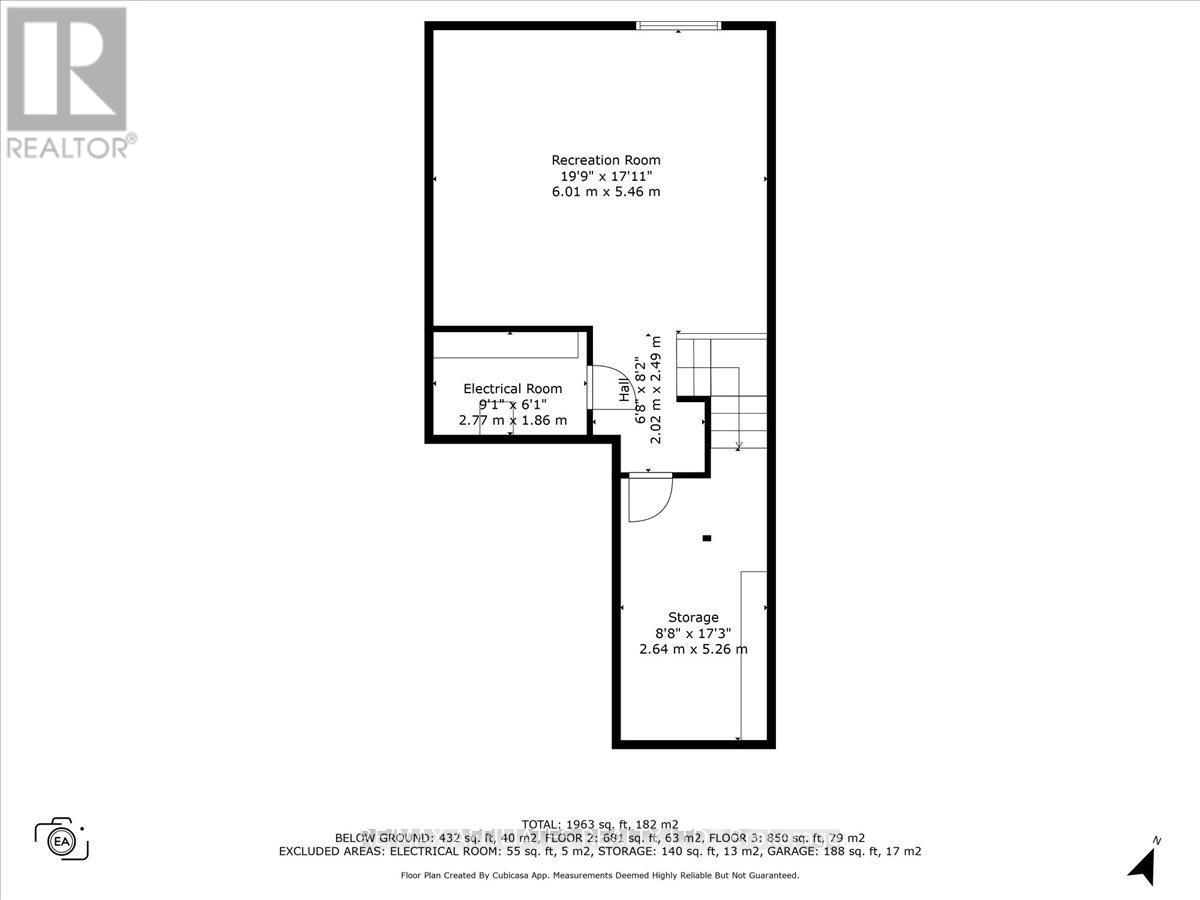3 卧室
3 浴室
壁炉
中央空调
风热取暖
$689,900
Luxury and stylish end-unit townhome located in the desirable neighbourhood of Avalon East, Orleans. Double deep driveway leading to covered front Veranda. Glass panel front door w/ dble soldier and transom window. Spacious tile front foyer. Easy access to powder room and interior access to spacious single car garage. Open concept main floor designed for entertaining. Chefs kitchen w/ large quartz centre island, floor to ceilings cabinets, high end stainless steel appliances, gas range stovetop, sleek black hardware, herringbone backsplash, recess double sink. Cozy living room w/ wide plank flooring, flat 9 foot ceilings, pot lights, custom stone gas fireplace. Bright dining room w/ glass sliding doors to access the fully fenced backyard. Wide staircase w/ wrought iron stair spindles. Plush upgraded carpets throughout second floor. Large primary w/ walk-in closet and luxury ensuite w/ double sinks, large vanity, quartz countertops, black hardware, glass shower w/ herringbone tile. Two additional bedrooms w/ large windows and upgraded full length shaker closet doors. Stylish second full bath and second-level laundry room complete the well designed space. Finished basement w/ large rec room and additional utility room and storage space. Located in proximity to shops, grocery stores, restaurants, schools, parks. This place is ready for you to make it your next home! (id:44758)
房源概要
|
MLS® Number
|
X12037310 |
|
房源类型
|
民宅 |
|
社区名字
|
1118 - Avalon East |
|
附近的便利设施
|
公共交通 |
|
总车位
|
3 |
详 情
|
浴室
|
3 |
|
地上卧房
|
3 |
|
总卧房
|
3 |
|
公寓设施
|
Fireplace(s) |
|
赠送家电包括
|
洗碗机, 炉子, 洗衣机, 冰箱 |
|
地下室进展
|
已装修 |
|
地下室类型
|
N/a (finished) |
|
施工种类
|
附加的 |
|
空调
|
中央空调 |
|
外墙
|
石, 乙烯基壁板 |
|
壁炉
|
有 |
|
Fireplace Total
|
1 |
|
地基类型
|
混凝土浇筑 |
|
客人卫生间(不包含洗浴)
|
1 |
|
供暖方式
|
天然气 |
|
供暖类型
|
压力热风 |
|
储存空间
|
2 |
|
类型
|
联排别墅 |
|
设备间
|
市政供水 |
车 位
土地
|
英亩数
|
无 |
|
围栏类型
|
Fenced Yard |
|
土地便利设施
|
公共交通 |
|
污水道
|
Sanitary Sewer |
|
土地深度
|
88 Ft ,6 In |
|
土地宽度
|
26 Ft |
|
不规则大小
|
26.02 X 88.58 Ft |
房 间
| 楼 层 |
类 型 |
长 度 |
宽 度 |
面 积 |
|
二楼 |
主卧 |
4.34 m |
4.28 m |
4.34 m x 4.28 m |
|
二楼 |
卧室 |
4.09 m |
2.93 m |
4.09 m x 2.93 m |
|
二楼 |
卧室 |
2.93 m |
2.98 m |
2.93 m x 2.98 m |
|
二楼 |
洗衣房 |
1.93 m |
1.54 m |
1.93 m x 1.54 m |
|
地下室 |
娱乐,游戏房 |
6.01 m |
5.46 m |
6.01 m x 5.46 m |
|
地下室 |
设备间 |
2.77 m |
1.86 m |
2.77 m x 1.86 m |
|
一楼 |
客厅 |
5.99 m |
3.16 m |
5.99 m x 3.16 m |
|
一楼 |
餐厅 |
2.85 m |
2.3 m |
2.85 m x 2.3 m |
|
一楼 |
厨房 |
3.82 m |
2.79 m |
3.82 m x 2.79 m |
|
一楼 |
门厅 |
2.98 m |
1.29 m |
2.98 m x 1.29 m |
https://www.realtor.ca/real-estate/28064466/651-prominence-way-ottawa-1118-avalon-east


























