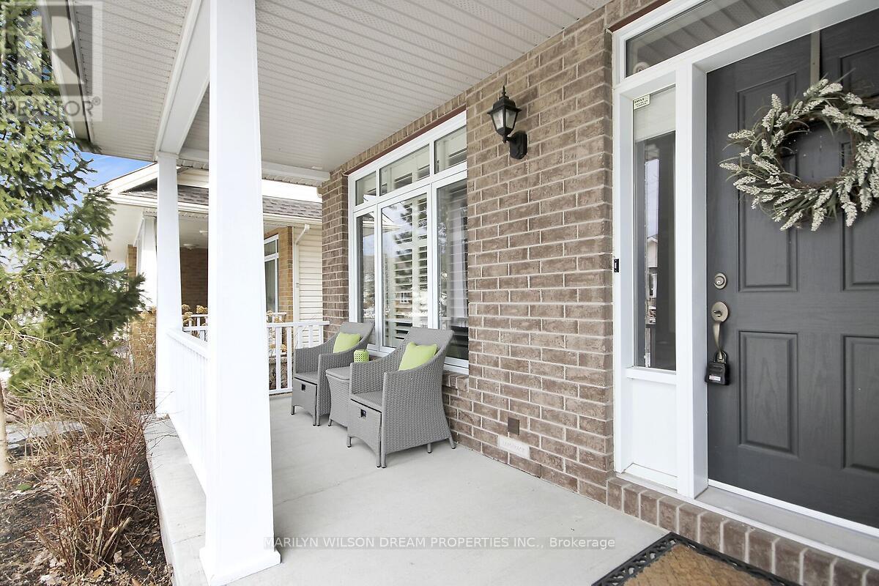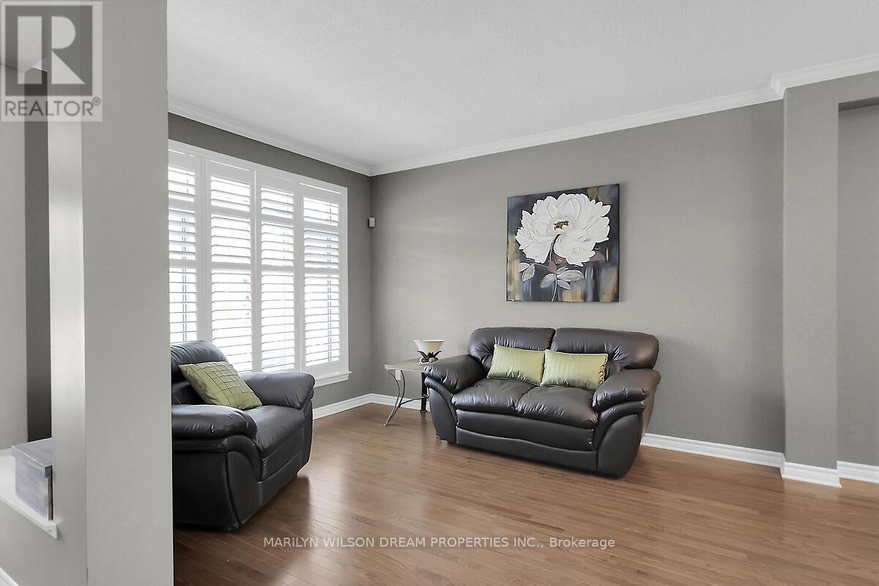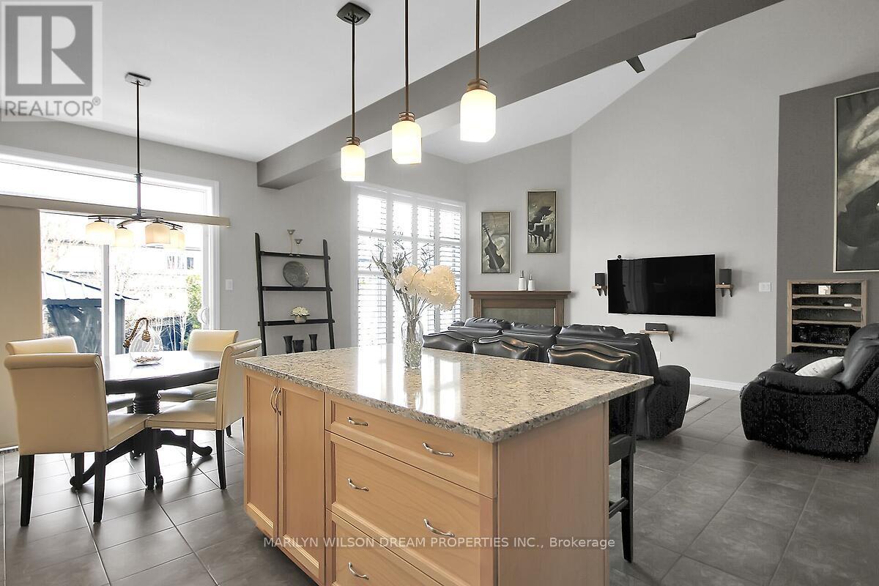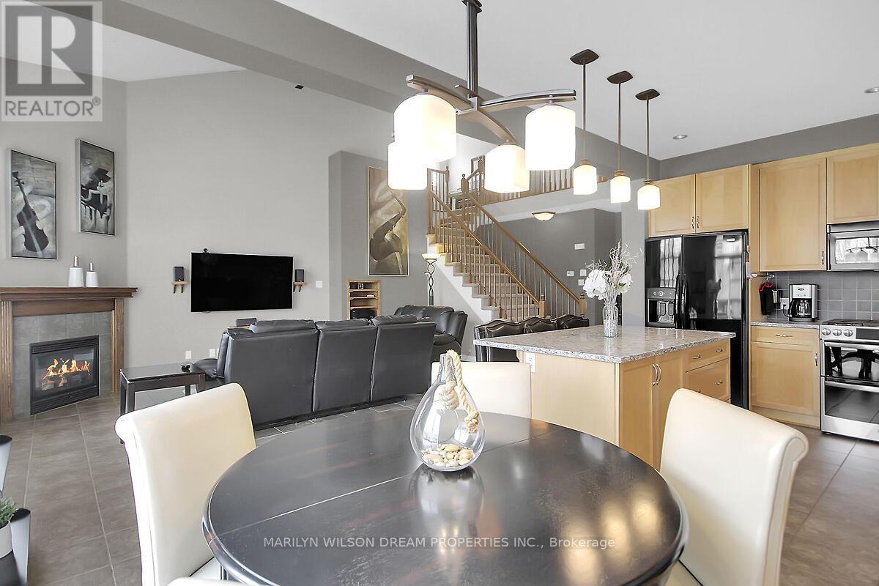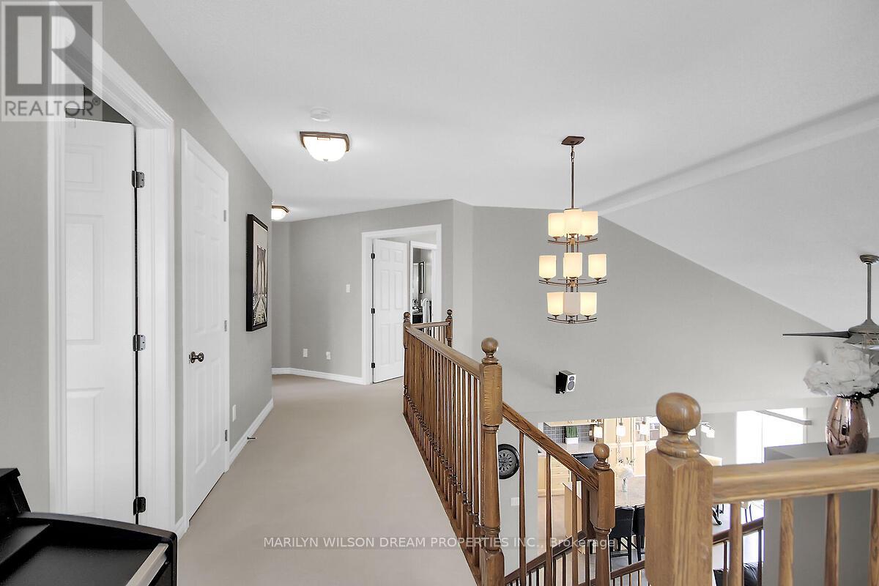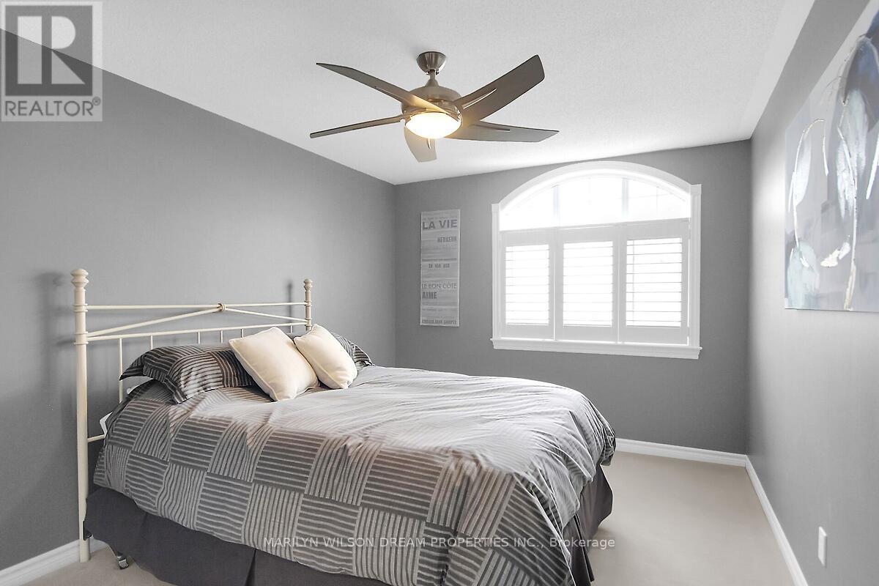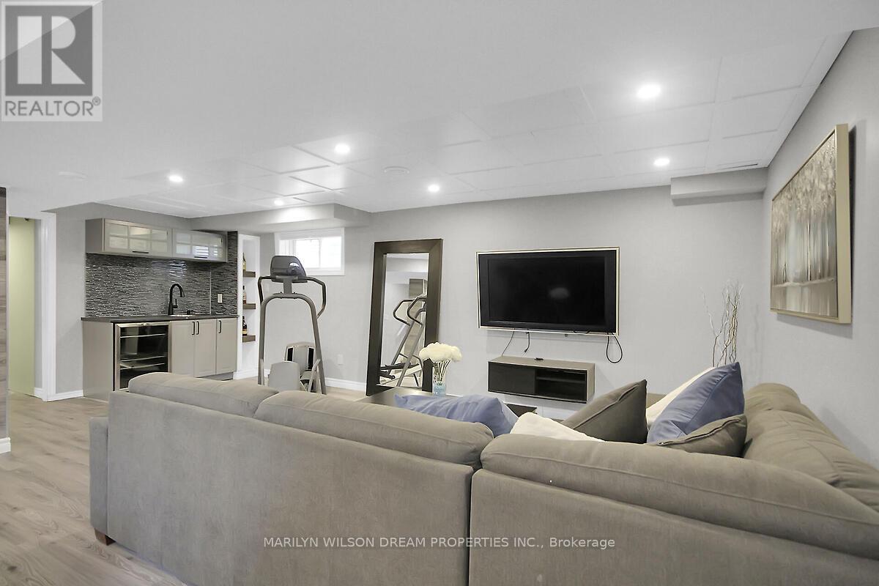4 卧室
4 浴室
壁炉
中央空调
风热取暖
$1,098,000
Stunning 4-Bedroom, 4-Bath Tamarack Home located on a Peaceful Crescent! Beautifully appointed Lancaster model home located on a premium oversized 50' x 122' lot. Nestled on a unique crescent with upscale executive detached homes, this residence offers a perfect blend of luxury and comfort. The open-concept main level features 9' to 18' vaulted ceilings, creating a spacious & airy atmosphere throughout. The home has been thoughtfully extended at the back, making it an entertainer's dream. Carefully designed to maximize both indoor & outdoor living. Upgraded hardwood & tile flooring grace the main level, while custom California shutters & pot lights add an elegant touch. The family room is a standout, showcasing vaulted ceilings & a cozy gas fireplace. Adjacent to the family room, an elegant dining & living room are ideal for hosting guests. The custom eat-in kitchen features a full wall of additional cabinetry, granite counters, a gas stove, Blanco large sink, island w/breakfast bar & patio doors leading to the backyard. The extra-wide stairs lead you to a bright loft space, perfect for an office, music area or a cozy reading nook. The spacious primary bedroom features double entrance doors, two closets & a luxurious ensuite with separate shower & soaker tub. 3 additional generous-sized bedrooms & a full bath complete the upper level. The professionally finished basement offers a huge recreation room, wet bar, full bath, den/office & walk-in closet or storage room. Conveniently located main level laundry/mud room features upper cabinet storage, a stainless steel laundry tub & direct access to the backyard. Private fully fenced yard is extensively landscaped with mature trees for privacy. The large patio area with stone pavers & a gas fire pit is perfect for outdoor entertaining, while the surrounding gardens offer a peaceful retreat. 20' x 20' garage. Located close to parks, Findlay Creek Boardwalk, schools, shopping, transit & more. 24 Hours irrevocable on offers. (id:44758)
房源概要
|
MLS® Number
|
X12034613 |
|
房源类型
|
民宅 |
|
社区名字
|
2605 - Blossom Park/Kemp Park/Findlay Creek |
|
附近的便利设施
|
学校, 公园 |
|
设备类型
|
热水器 - Gas |
|
特征
|
Lane |
|
总车位
|
6 |
|
租赁设备类型
|
热水器 - Gas |
详 情
|
浴室
|
4 |
|
地上卧房
|
4 |
|
总卧房
|
4 |
|
公寓设施
|
Fireplace(s) |
|
赠送家电包括
|
Central Vacuum, 洗碗机, 烘干机, Garage Door Opener Remote(s), Hood 电扇, 微波炉, 炉子, 洗衣机, 窗帘, 冰箱 |
|
地下室进展
|
已装修 |
|
地下室类型
|
全完工 |
|
施工种类
|
独立屋 |
|
空调
|
中央空调 |
|
外墙
|
砖, 乙烯基壁板 |
|
壁炉
|
有 |
|
Fireplace Total
|
1 |
|
地基类型
|
混凝土浇筑 |
|
客人卫生间(不包含洗浴)
|
1 |
|
供暖方式
|
天然气 |
|
供暖类型
|
压力热风 |
|
储存空间
|
2 |
|
类型
|
独立屋 |
|
设备间
|
市政供水 |
车 位
土地
|
英亩数
|
无 |
|
土地便利设施
|
学校, 公园 |
|
污水道
|
Sanitary Sewer |
|
土地深度
|
122 Ft ,4 In |
|
土地宽度
|
50 Ft |
|
不规则大小
|
50 X 122.34 Ft |
房 间
| 楼 层 |
类 型 |
长 度 |
宽 度 |
面 积 |
|
二楼 |
主卧 |
5.79 m |
3.61 m |
5.79 m x 3.61 m |
|
二楼 |
第二卧房 |
3.15 m |
3.05 m |
3.15 m x 3.05 m |
|
二楼 |
第三卧房 |
3.05 m |
3 m |
3.05 m x 3 m |
|
二楼 |
Bedroom 4 |
3.35 m |
3.35 m |
3.35 m x 3.35 m |
|
地下室 |
娱乐,游戏房 |
6.71 m |
7.16 m |
6.71 m x 7.16 m |
|
地下室 |
衣帽间 |
3.12 m |
3.48 m |
3.12 m x 3.48 m |
|
一楼 |
客厅 |
3.2 m |
3.96 m |
3.2 m x 3.96 m |
|
一楼 |
餐厅 |
3.35 m |
3.05 m |
3.35 m x 3.05 m |
|
一楼 |
厨房 |
5.38 m |
3.18 m |
5.38 m x 3.18 m |
|
一楼 |
家庭房 |
5.87 m |
4.47 m |
5.87 m x 4.47 m |
https://www.realtor.ca/real-estate/28058330/652-netley-circle-ottawa-2605-blossom-parkkemp-parkfindlay-creek




