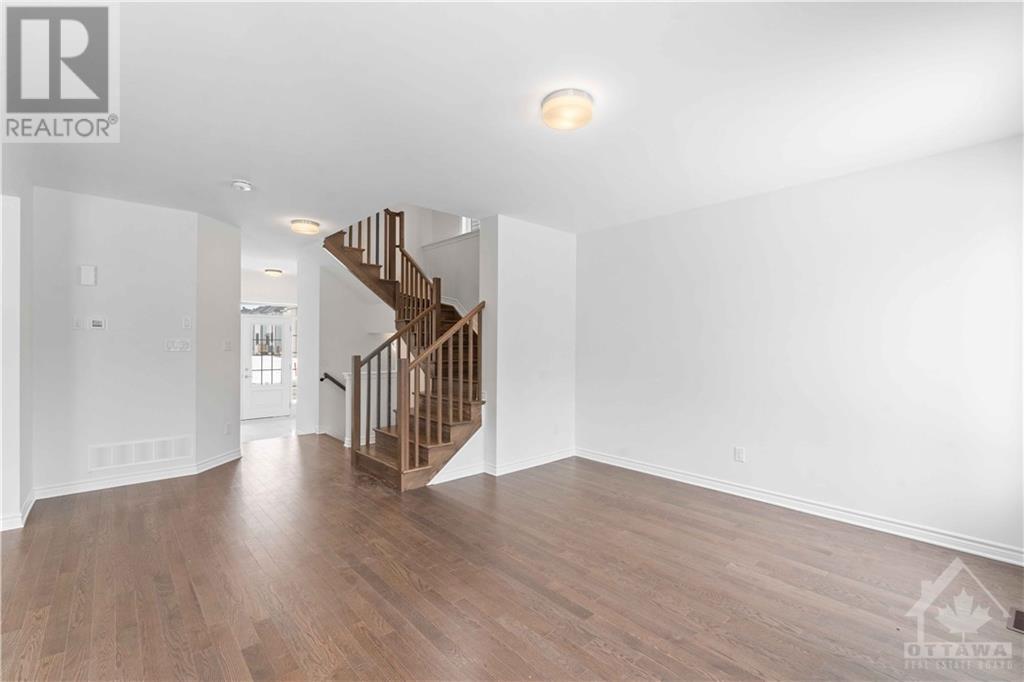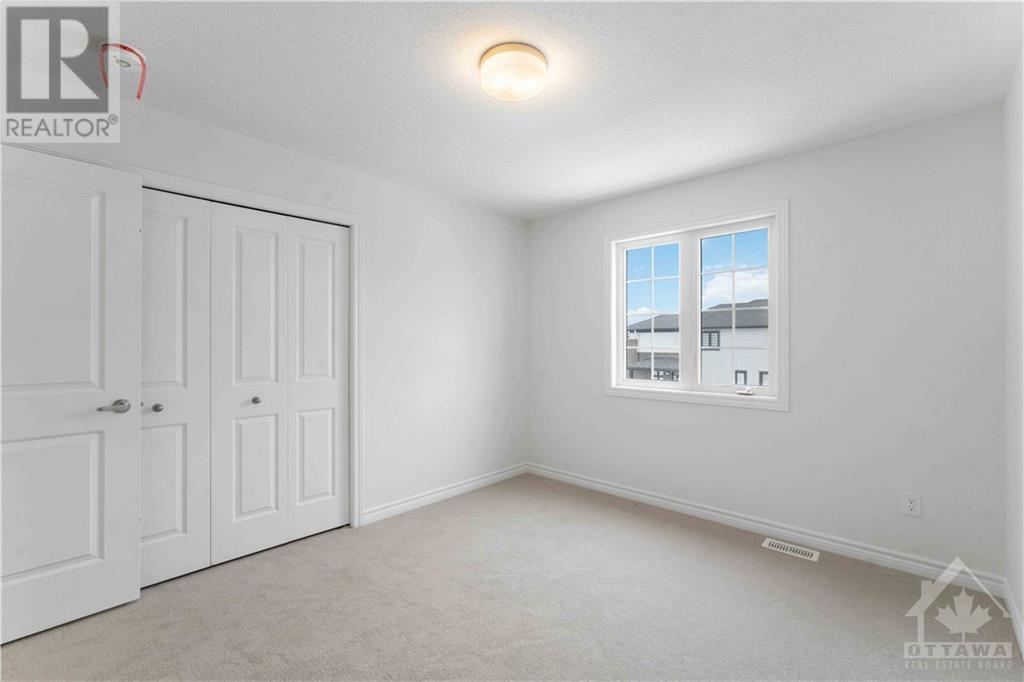4 卧室
3 浴室
None
风热取暖
$895,000
Welcome Home to 653 Persimmon Way! This brand new luxury home backing onto a lush green belt at the back and a future park being built steps away. Step into luxury with a gourmet chef's kitchen featuring additional cabinets. Main level features large entrance and a spacious open concept living-dining room with a gas fireplace with mantle. Great updates including railings and Hardwood flooring with Hardwood stair(s), pot lights in the kitchen and basement, complementing the 9' ceilings on the Main floor. Enjoy an abundance of natural light throughout home with oversized windows. The 2nd level features 4 great sized bedrooms a full laundry room. Primary Bedroom is large & comes with executive spa shower, double sinks with quartz counters and walk-in closet. Fully Finished basement with 2 large windows with space for a play area and exercise space. A must see (id:44758)
房源概要
|
MLS® Number
|
1418594 |
|
房源类型
|
民宅 |
|
临近地区
|
Chapel Hill South |
|
总车位
|
5 |
详 情
|
浴室
|
3 |
|
地上卧房
|
4 |
|
总卧房
|
4 |
|
赠送家电包括
|
微波炉 Range Hood Combo |
|
地下室进展
|
已装修 |
|
地下室类型
|
全完工 |
|
施工日期
|
2023 |
|
施工种类
|
独立屋 |
|
空调
|
没有 |
|
外墙
|
石, Vinyl |
|
Fire Protection
|
Smoke Detectors |
|
Flooring Type
|
Wall-to-wall Carpet, Hardwood, Tile |
|
地基类型
|
混凝土浇筑 |
|
客人卫生间(不包含洗浴)
|
1 |
|
供暖方式
|
天然气 |
|
供暖类型
|
压力热风 |
|
储存空间
|
2 |
|
类型
|
独立屋 |
|
设备间
|
市政供水 |
车 位
土地
|
英亩数
|
无 |
|
土地深度
|
90 Ft |
|
土地宽度
|
36 Ft |
|
不规则大小
|
36 Ft X 90 Ft |
|
规划描述
|
R3yy |
房 间
| 楼 层 |
类 型 |
长 度 |
宽 度 |
面 积 |
|
二楼 |
主卧 |
|
|
12'0" x 13'0" |
|
二楼 |
卧室 |
|
|
10'0" x 11'0" |
|
二楼 |
卧室 |
|
|
10'0" x 12'0" |
|
一楼 |
大型活动室 |
|
|
15'6" x 12'10" |
|
一楼 |
厨房 |
|
|
12'8" x 9'4" |
|
一楼 |
客厅/饭厅 |
|
|
12'8" x 10'0" |
https://www.realtor.ca/real-estate/27597642/653-persimmon-way-ottawa-chapel-hill-south


































