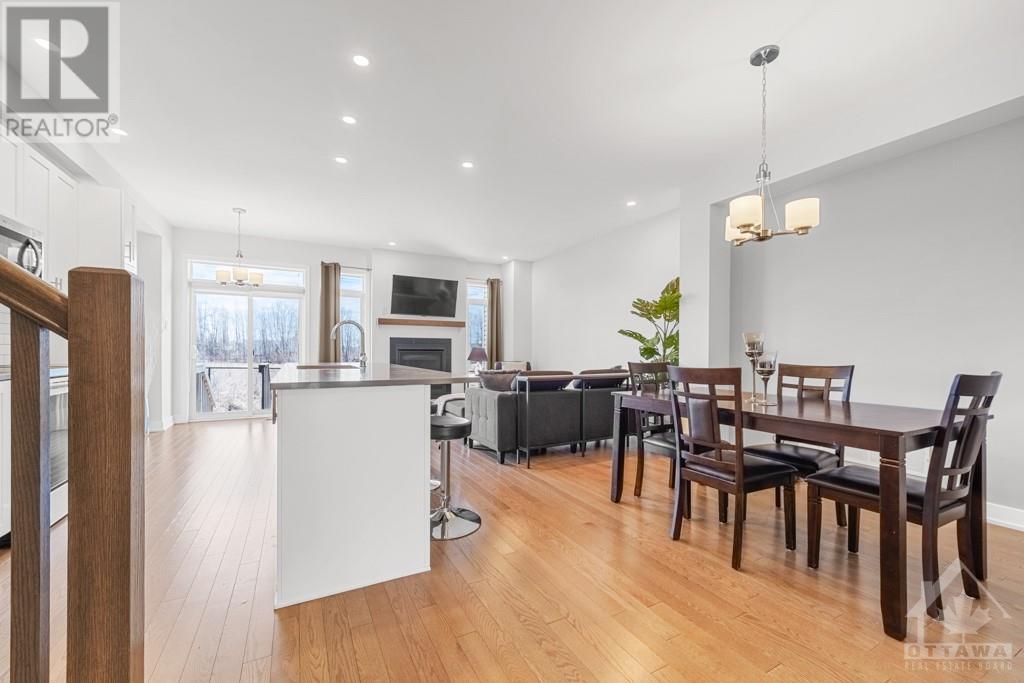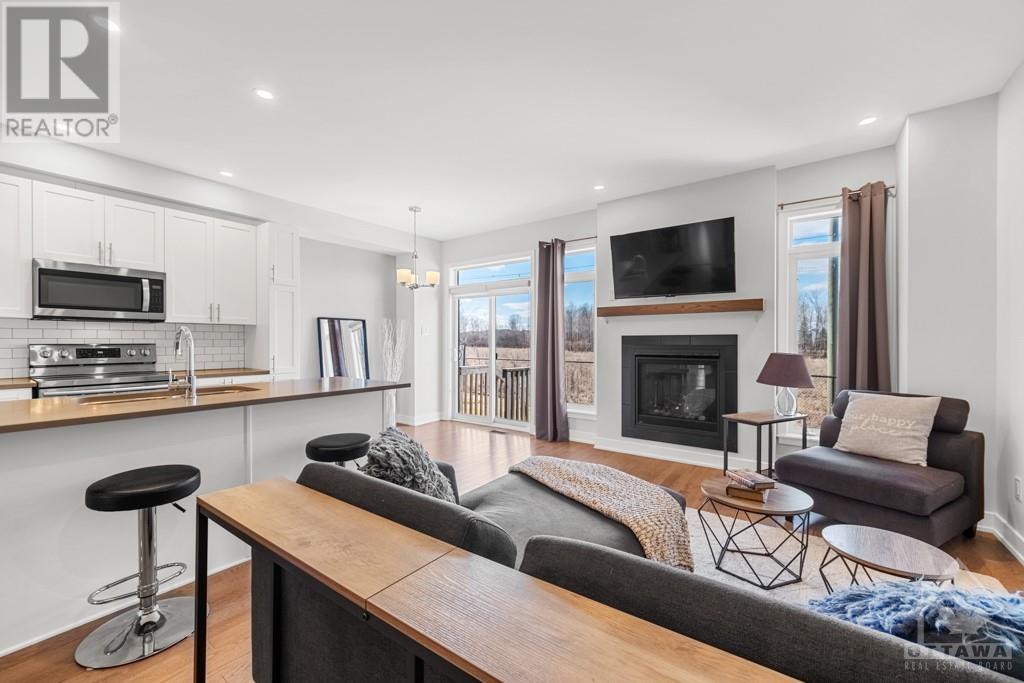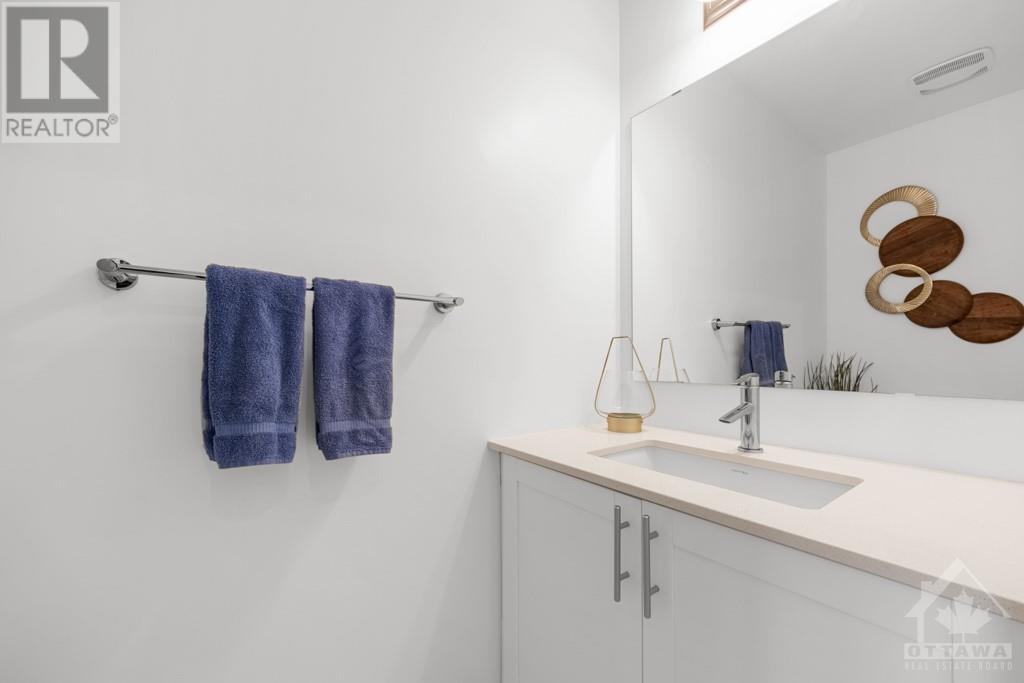3 卧室
4 浴室
壁炉
中央空调
风热取暖
$686,500
This exquisite Whitney model, crafted by Claridge Homes in 2020, is enhanced by over $40,000 in upgrades. Upon entering, you'll be enveloped in a luminous ambiance, accentuated by upgraded lighting and additional pot lights, luxuriously upgraded flooring, meticulously crafted bannisters, baseboards, and hardware. The heart of this home undoubtedly lies in its kitchen, boasting additional cabinet space for all your culinary essentials. Equipped with high-end appliances, including central vacuum accessories, this kitchen is a sanctuary for aspiring chefs. Offering 3 bedrooms and 3.5 bathrooms, including a master suite with ensuite, this townhouse provides ample space for comfortable living. Yet, the true gem of this property lies in its unparalleled setting. Nestled alongside the Trans Canada Trail, this home affords rare and coveted privacy. With no rear neighbours and no possibility of additional construction behind, immerse yourself in serene views and unparalleled tranquility., Flooring: Hardwood (id:44758)
房源概要
|
MLS® Number
|
X9521025 |
|
房源类型
|
民宅 |
|
临近地区
|
Westwood - Stittsville |
|
社区名字
|
8203 - Stittsville (South) |
|
附近的便利设施
|
公共交通, 公园 |
|
社区特征
|
School Bus |
|
总车位
|
2 |
详 情
|
浴室
|
4 |
|
地上卧房
|
3 |
|
总卧房
|
3 |
|
公寓设施
|
Fireplace(s) |
|
赠送家电包括
|
洗碗机, 烘干机, 微波炉, 冰箱, 炉子, 洗衣机 |
|
地下室进展
|
已装修 |
|
地下室类型
|
全完工 |
|
施工种类
|
附加的 |
|
空调
|
中央空调 |
|
外墙
|
砖, 乙烯基壁板 |
|
壁炉
|
有 |
|
Fireplace Total
|
1 |
|
地基类型
|
混凝土 |
|
客人卫生间(不包含洗浴)
|
1 |
|
供暖方式
|
天然气 |
|
供暖类型
|
压力热风 |
|
储存空间
|
2 |
|
类型
|
联排别墅 |
|
设备间
|
市政供水 |
车 位
土地
|
英亩数
|
无 |
|
土地便利设施
|
公共交通, 公园 |
|
污水道
|
Sanitary Sewer |
|
土地深度
|
98 Ft ,4 In |
|
土地宽度
|
20 Ft |
|
不规则大小
|
20 X 98.36 Ft ; 0 |
|
规划描述
|
住宅 |
房 间
| 楼 层 |
类 型 |
长 度 |
宽 度 |
面 积 |
|
二楼 |
主卧 |
3.98 m |
4.01 m |
3.98 m x 4.01 m |
|
二楼 |
卧室 |
2.94 m |
3.68 m |
2.94 m x 3.68 m |
|
二楼 |
卧室 |
2.87 m |
3.09 m |
2.87 m x 3.09 m |
|
地下室 |
娱乐,游戏房 |
3.42 m |
7.03 m |
3.42 m x 7.03 m |
|
一楼 |
客厅 |
3.22 m |
4.29 m |
3.22 m x 4.29 m |
|
一楼 |
餐厅 |
3.22 m |
3.12 m |
3.22 m x 3.12 m |
|
一楼 |
厨房 |
2.69 m |
3.6 m |
2.69 m x 3.6 m |
|
一楼 |
餐厅 |
2.69 m |
2.56 m |
2.69 m x 2.56 m |
https://www.realtor.ca/real-estate/27504310/653-putney-crescent-ottawa-8203-stittsville-south
































