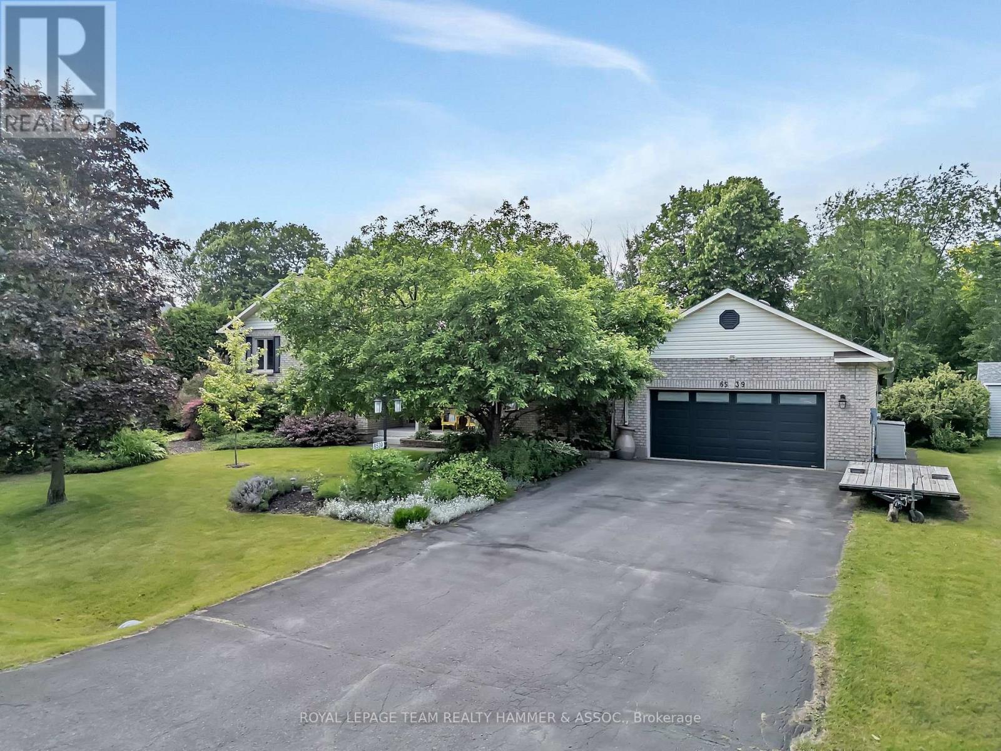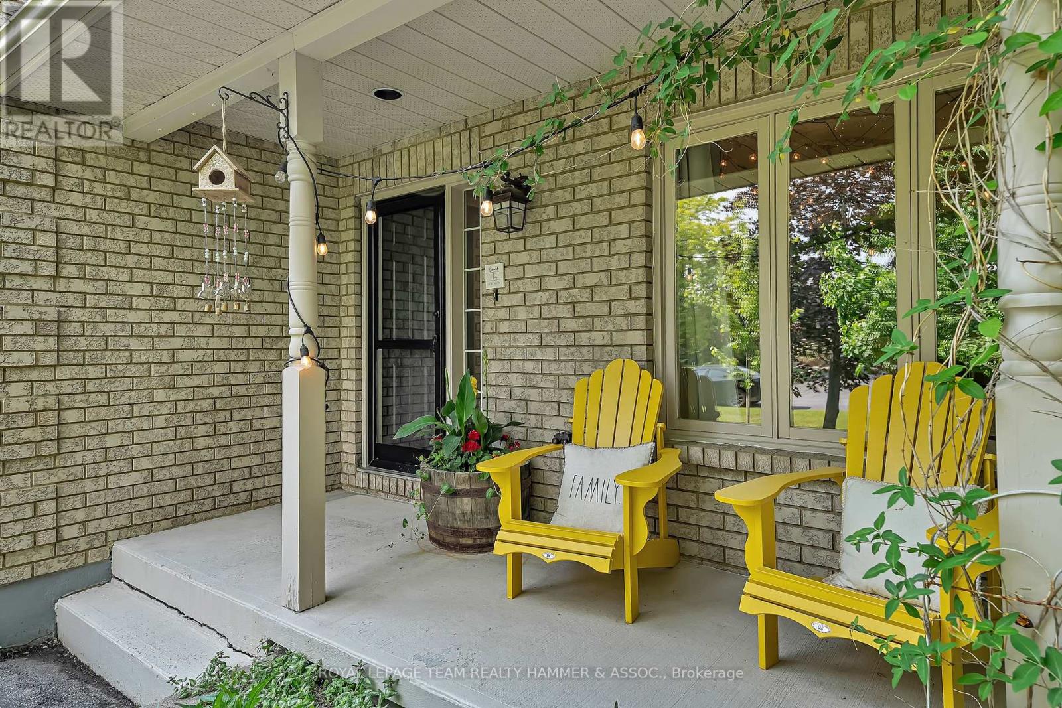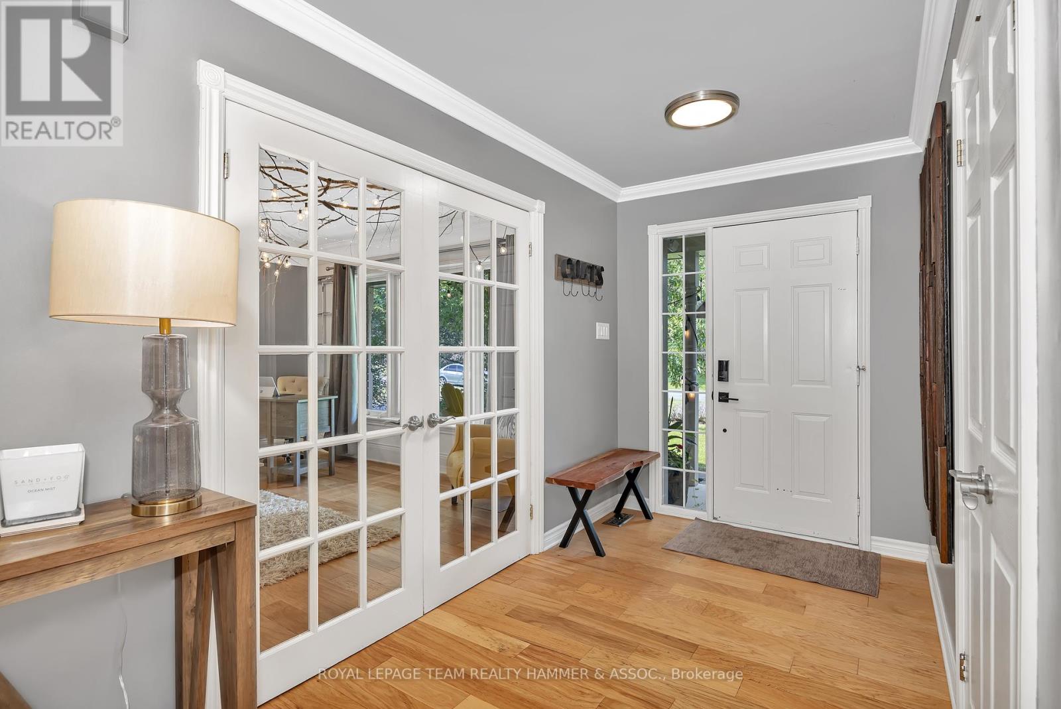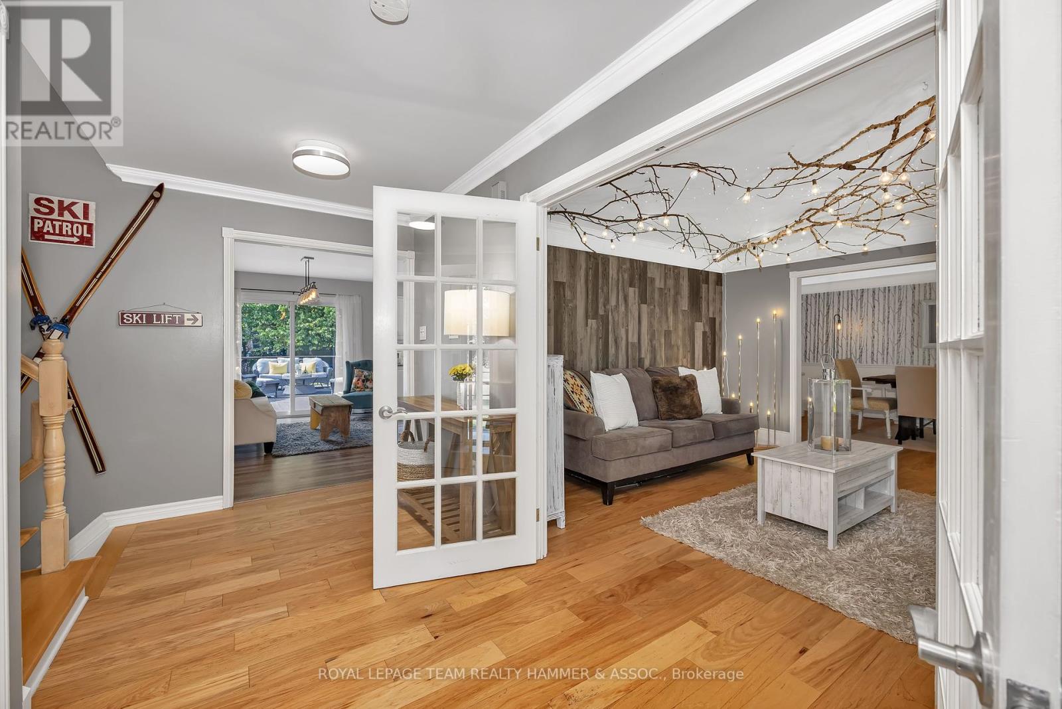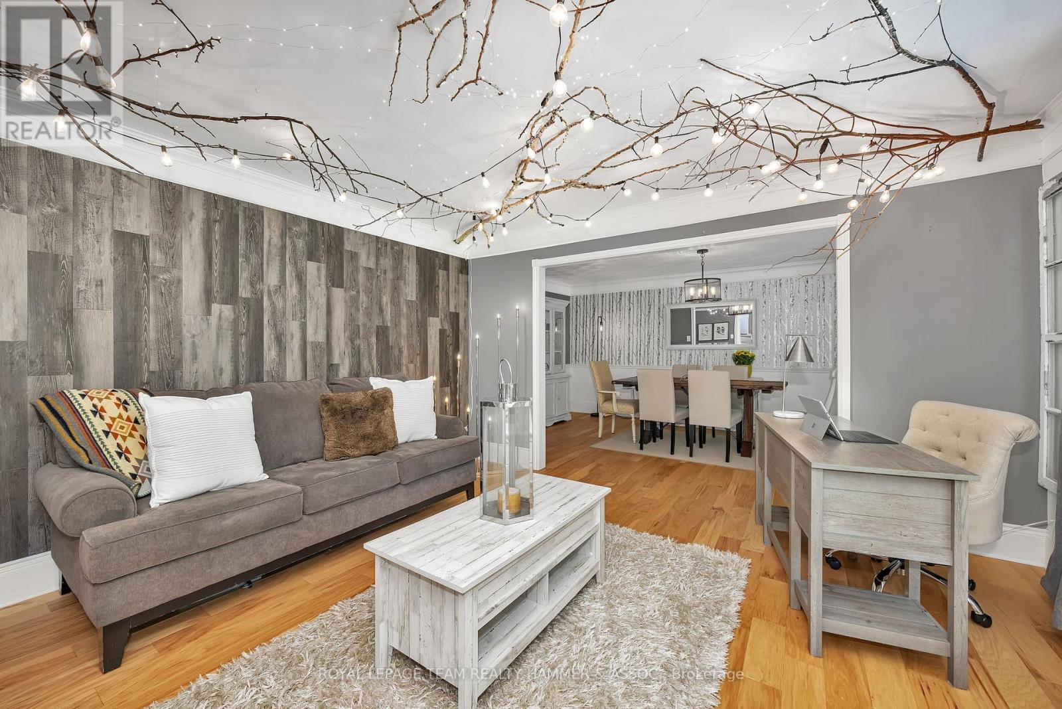4 卧室
3 浴室
1500 - 2000 sqft
壁炉
中央空调
风热取暖
$849,900
Beautifully maintained 3+1 bed, 3-bath side split blends timeless design with modern comfort. Nestled on a landscaped lot with mature trees, this home welcomes you with a charming front porch, wide driveway (fits 4), and lush gardens. Inside, a spacious foyer leads to a bright formal living/dining room with crown moulding, hardwood floors, and oversized windows.The kitchen is the heart of the home flooded with natural light and offering granite counters, newer flooring, large island with seating, stainless steel appliances, built-in desk, and walk-in pantry. A patio door provides direct access to the backyard, making indoor-outdoor living seamless. Adjacent to the kitchen is a powder room and a large laundry/mudroom with garage access and a second door to the back deck perfect for busy family life. A few steps down, the lower level boasts a bright family room with full-size windows and a cozy wood-burning fireplace. A fourth bedroom offers flexibility for guests, office, or gym, and a generous crawl space provides bonus storage.Upstairs, the spacious primary suite features a walk-in closet and ensuite with granite counters and glass shower. Two additional bedrooms and a full bath complete the level.The backyard is a private retreat with a large deck, pergola-covered hot tub, mature trees, fire pit area, and open green space. A cedar shed adds charm and function.Upgrades include: insulated/heated garage, updated water softener, UV & reverse osmosis filtration, ceramic tile backsplash, and new kitchen flooring.Located in sought-after Greely known for large lots and a welcoming community this home offers the perfect balance of space, peace, and convenience. Minutes to schools, trails, parks, and amenities, it's ideal for those craving more room without losing city access. (id:44758)
房源概要
|
MLS® Number
|
X12220306 |
|
房源类型
|
民宅 |
|
社区名字
|
1601 - Greely |
|
附近的便利设施
|
公园 |
|
设备类型
|
热水器 |
|
总车位
|
6 |
|
租赁设备类型
|
热水器 |
详 情
|
浴室
|
3 |
|
地上卧房
|
3 |
|
地下卧室
|
1 |
|
总卧房
|
4 |
|
公寓设施
|
Fireplace(s) |
|
赠送家电包括
|
Water Softener, 洗碗机, Garage Door Opener, Hood 电扇, 微波炉, Storage Shed, 炉子, 冰箱 |
|
地下室类型
|
Crawl Space |
|
施工种类
|
独立屋 |
|
Construction Style Split Level
|
Sidesplit |
|
空调
|
中央空调 |
|
外墙
|
砖 |
|
壁炉
|
有 |
|
Fireplace Total
|
1 |
|
地基类型
|
混凝土浇筑 |
|
客人卫生间(不包含洗浴)
|
1 |
|
供暖方式
|
天然气 |
|
供暖类型
|
压力热风 |
|
内部尺寸
|
1500 - 2000 Sqft |
|
类型
|
独立屋 |
|
设备间
|
Drilled Well |
车 位
土地
|
英亩数
|
无 |
|
围栏类型
|
Fenced Yard |
|
土地便利设施
|
公园 |
|
污水道
|
Septic System |
|
土地深度
|
183 Ft ,8 In |
|
土地宽度
|
100 Ft ,4 In |
|
不规则大小
|
100.4 X 183.7 Ft |
房 间
| 楼 层 |
类 型 |
长 度 |
宽 度 |
面 积 |
|
二楼 |
第二卧房 |
3.68 m |
3.47 m |
3.68 m x 3.47 m |
|
二楼 |
主卧 |
4.75 m |
4.17 m |
4.75 m x 4.17 m |
|
二楼 |
浴室 |
2.39 m |
1.47 m |
2.39 m x 1.47 m |
|
二楼 |
其它 |
1.57 m |
1.5 m |
1.57 m x 1.5 m |
|
二楼 |
卧室 |
4.01 m |
2.79 m |
4.01 m x 2.79 m |
|
Lower Level |
家庭房 |
5.79 m |
4.7 m |
5.79 m x 4.7 m |
|
Lower Level |
卧室 |
5.05 m |
4.65 m |
5.05 m x 4.65 m |
|
一楼 |
厨房 |
3.96 m |
2.78 m |
3.96 m x 2.78 m |
|
一楼 |
其它 |
3.96 m |
2.87 m |
3.96 m x 2.87 m |
|
一楼 |
浴室 |
1.68 m |
1.56 m |
1.68 m x 1.56 m |
|
一楼 |
Mud Room |
4.15 m |
1.58 m |
4.15 m x 1.58 m |
|
一楼 |
餐厅 |
4.85 m |
3.51 m |
4.85 m x 3.51 m |
|
一楼 |
客厅 |
4.19 m |
3.94 m |
4.19 m x 3.94 m |
|
一楼 |
门厅 |
5.13 m |
1.9 m |
5.13 m x 1.9 m |
https://www.realtor.ca/real-estate/28467500/6539-harvest-grove-drive-ottawa-1601-greely


