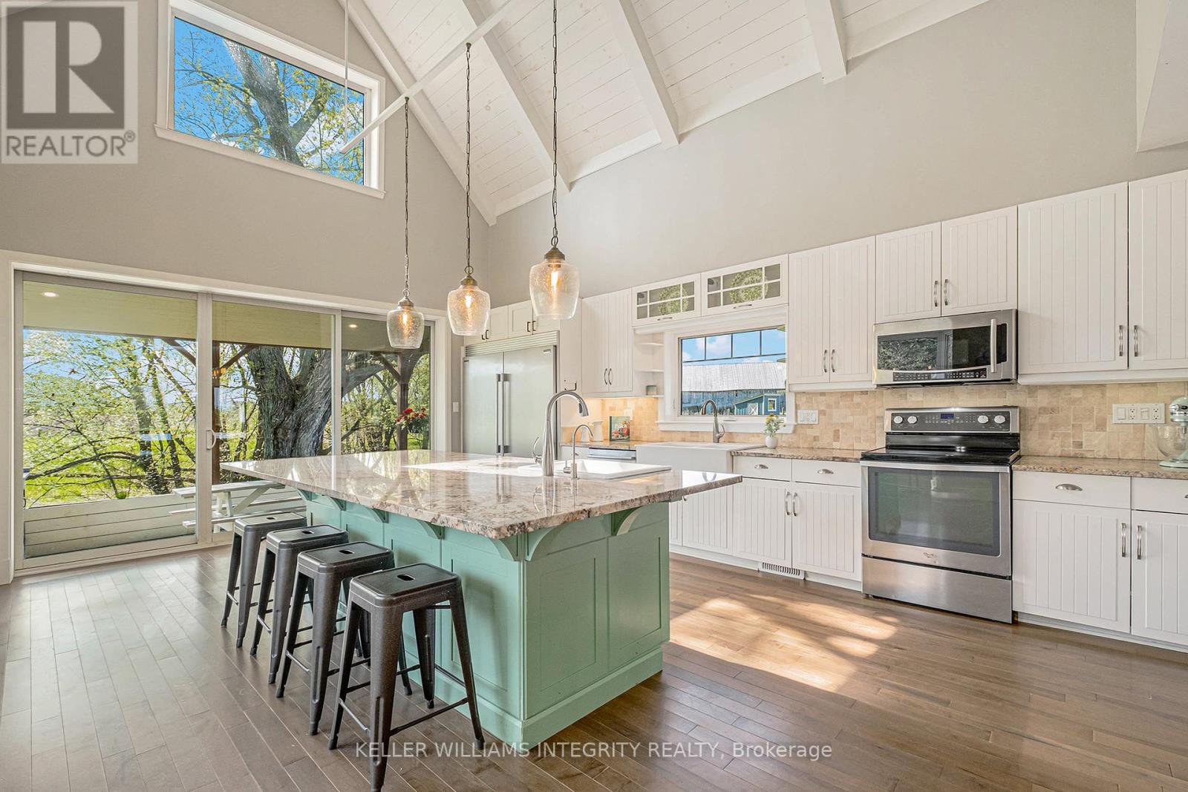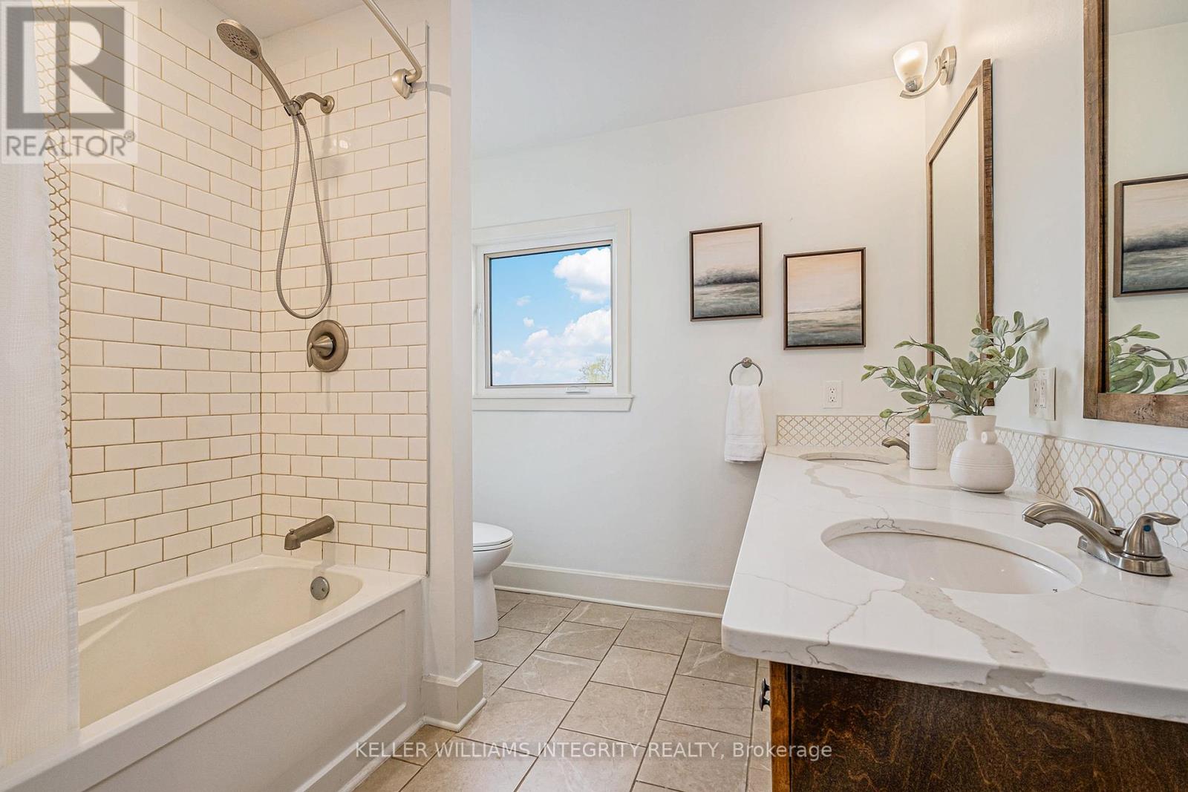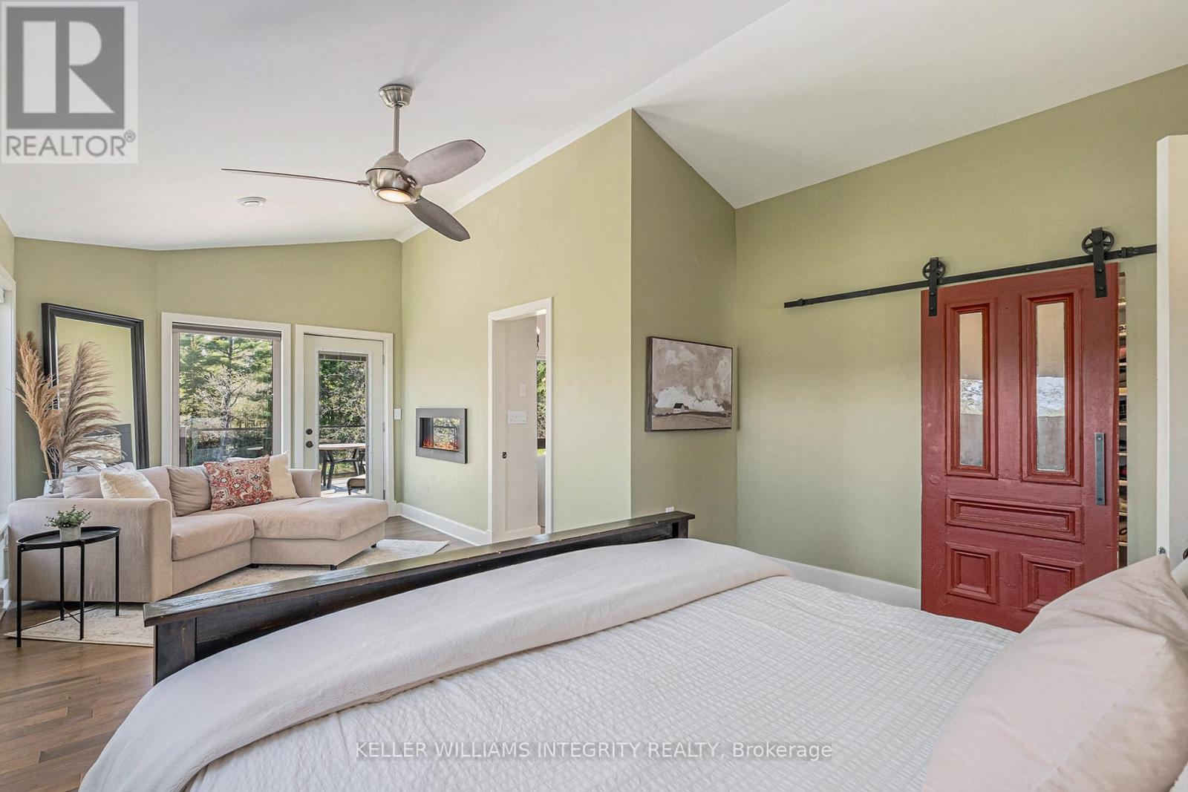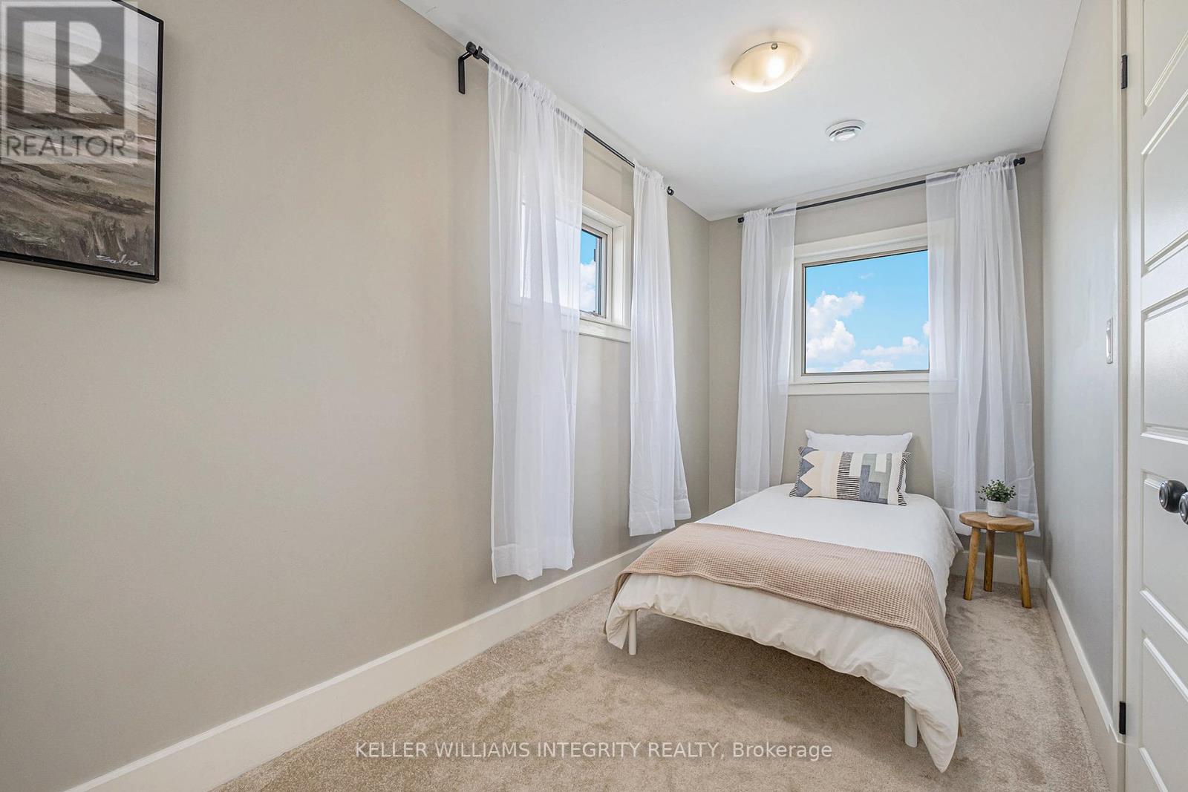8 卧室
4 浴室
3500 - 5000 sqft
壁炉
Inground Pool
中央空调
风热取暖
湖景区
面积
$1,690,000
Incredibly spacious custom built home, completed in 2021, on a special and unique riverfront property! Sitting on just shy of 5 acres, escape to the world outside your door and unwind in this exceptional setting. Incredible panoramic vistas at every turn.Thoughtful, interconnected interior design w spacious main living area anchored by a true chefs kitchen w soaring vaulted ceilings & oversized kitchen island, overlooking the Carp river. Brilliant blend of historic charm & modern convenience w the preservation of one wall from the 100+ year old original home, a nod to the rich history of the property. Retreat to your large screened in porch & watch the birds. Blink twice & you might miss the great blue heron as it flies down the rivers edge. Huge mudroom w loads of storage. Exceptional outdoor living space designed for relaxation, entertainment and family fun.The in ground pool & hot tub offer the perfect place to unwind, surrounded by a spacious lounge area.As the sun sets, gather around the fire pit overlooking the river for a serene and unforgettable night. Upstairs, six good size bedrooms ensures everyone has their own quiet retreat and space for multifunctional use such as home offices, wellness escape or hobby space.Primary bedroom is your private retreat w luxurious ensuite w freestanding tub & spacious glass encased walk in shower. Step out onto the private patio with breath taking river views that stretch as far as the eye can see.Glass railings allow for unobstructed views, blending luxury w the natural beauty of the property.Finished basement is the ultimate blend of entertainment, fitness and function with dedicated media room, home gym & kids retreat with custom built in playhouse and climbing wall. Large storage keeps everything organized & out of sight. Triple car garage provides ample space for vehicles and storage. Owned solar panels results in significant energy cost savings.Immerse yourself in the beauty of this home & the world outside your door. (id:44758)
Open House
此属性有开放式房屋!
开始于:
2:00 pm
结束于:
4:00 pm
房源概要
|
MLS® Number
|
X11958274 |
|
房源类型
|
民宅 |
|
社区名字
|
9401 - Fitzroy |
|
附近的便利设施
|
Ski Area |
|
社区特征
|
社区活动中心 |
|
Easement
|
Easement, None |
|
特征
|
Sump Pump, Solar Equipment, Sauna |
|
总车位
|
18 |
|
泳池类型
|
Inground Pool |
|
结构
|
Deck, Workshop |
|
View Type
|
Direct Water View |
|
湖景类型
|
湖景房 |
详 情
|
浴室
|
4 |
|
地上卧房
|
7 |
|
地下卧室
|
1 |
|
总卧房
|
8 |
|
Age
|
0 To 5 Years |
|
公寓设施
|
Fireplace(s) |
|
赠送家电包括
|
Hot Tub, Barbeque, Garage Door Opener Remote(s), Water Softener, 洗碗机, Freezer, Hood 电扇, 微波炉, 炉子, 洗衣机, 冰箱 |
|
地下室进展
|
已装修 |
|
地下室类型
|
全完工 |
|
Construction Status
|
Insulation Upgraded |
|
施工种类
|
独立屋 |
|
空调
|
中央空调 |
|
外墙
|
乙烯基壁板, 混凝土 |
|
Fire Protection
|
Smoke Detectors |
|
壁炉
|
有 |
|
Fireplace Total
|
3 |
|
壁炉类型
|
木头stove |
|
地基类型
|
混凝土, Insulated 混凝土 Forms, 水泥, 混凝土浇筑 |
|
客人卫生间(不包含洗浴)
|
1 |
|
供暖方式
|
Propane |
|
供暖类型
|
压力热风 |
|
储存空间
|
2 |
|
内部尺寸
|
3500 - 5000 Sqft |
|
类型
|
独立屋 |
|
设备间
|
Drilled Well |
车 位
土地
|
入口类型
|
Private Road, Year-round Access |
|
英亩数
|
有 |
|
土地便利设施
|
Ski Area |
|
污水道
|
Septic System |
|
土地深度
|
2278 Ft |
|
土地宽度
|
100 Ft |
|
不规则大小
|
100 X 2278 Ft ; Irregular Lot |
|
地表水
|
River/stream |
|
规划描述
|
Ag |
房 间
| 楼 层 |
类 型 |
长 度 |
宽 度 |
面 积 |
|
二楼 |
卧室 |
4.16 m |
4.31 m |
4.16 m x 4.31 m |
|
二楼 |
主卧 |
3.96 m |
3.77 m |
3.96 m x 3.77 m |
|
二楼 |
浴室 |
4.28 m |
2.74 m |
4.28 m x 2.74 m |
|
地下室 |
家庭房 |
5.86 m |
9.14 m |
5.86 m x 9.14 m |
|
地下室 |
Exercise Room |
4.59 m |
7.77 m |
4.59 m x 7.77 m |
|
一楼 |
Mud Room |
5.89 m |
2.51 m |
5.89 m x 2.51 m |
|
一楼 |
客厅 |
5.96 m |
3.65 m |
5.96 m x 3.65 m |
|
一楼 |
餐厅 |
5.04 m |
3.65 m |
5.04 m x 3.65 m |
|
一楼 |
厨房 |
6.4 m |
5.04 m |
6.4 m x 5.04 m |
|
一楼 |
浴室 |
3.31 m |
3.11 m |
3.31 m x 3.11 m |
|
一楼 |
洗衣房 |
4.01 m |
2.65 m |
4.01 m x 2.65 m |
|
一楼 |
第二卧房 |
7.62 m |
2.74 m |
7.62 m x 2.74 m |
https://www.realtor.ca/real-estate/27882051/6548-carp-road-ottawa-9401-fitzroy











































