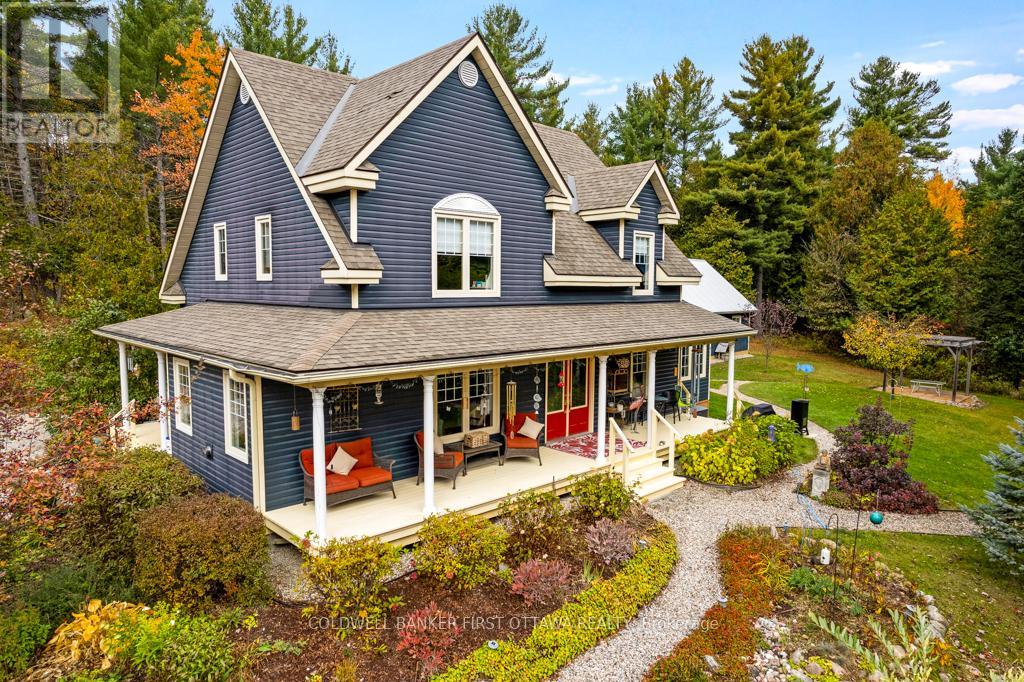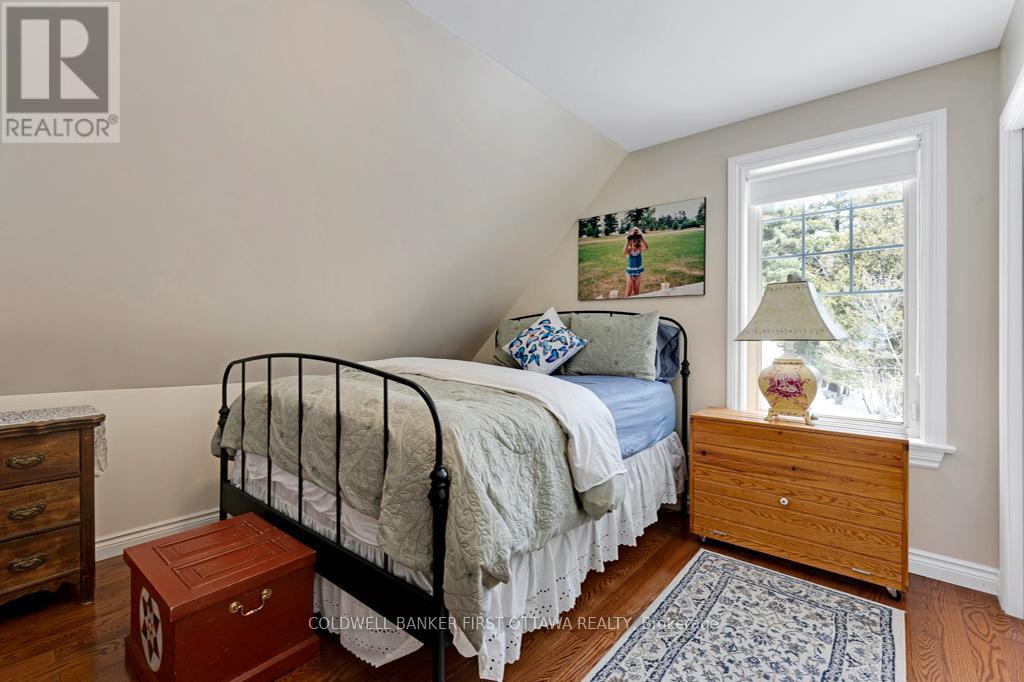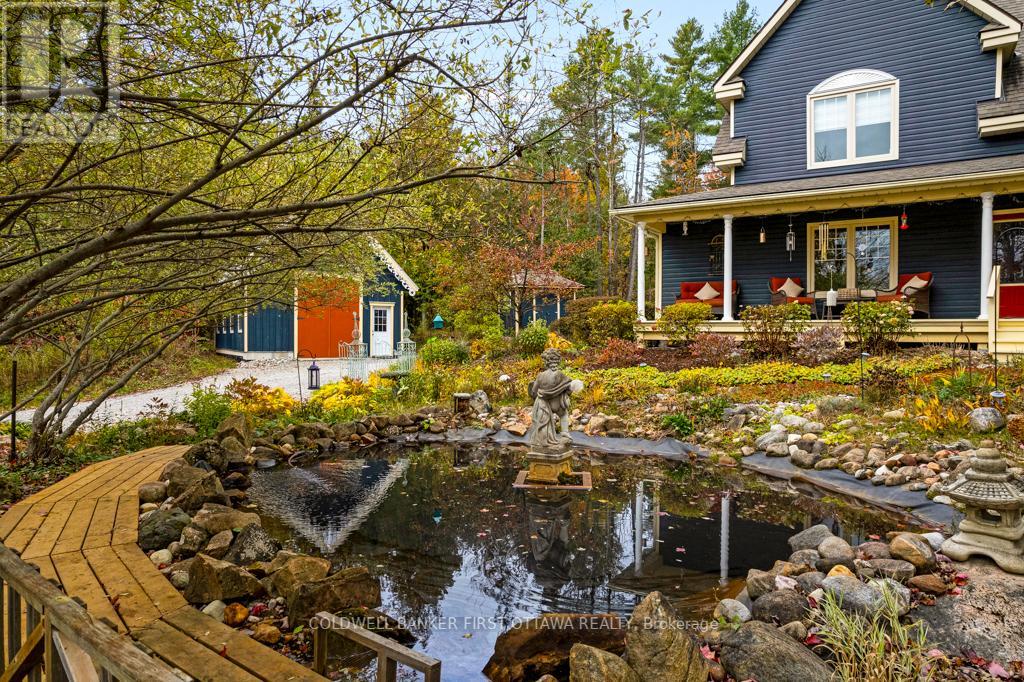3 卧室
2 浴室
壁炉
中央空调
风热取暖
面积
Landscaped
$1,049,000
Welcome home to landscape of ethereal harmony surrounded by 5 woodland acres. Shrouded by trees in the front yard is whimsical pond and its waterfall, created by artesian drilled well. Irresistible pathways meander along Zen gardens. The custom built 2013 home offers exquisite artistic detailing and superior structural quality. You also have phenomenal timber frame garage-workshop and professional artist studio. The sunlit 3 bedroom, 2 full bathroom home has idyllic front verandah perfect for long summer days. Livingroom's handsome fireplace has ornate wood hearth and Italian-style propane insert. Dining room big bay window showcases for-ever views of nature. With divine style, the kitchen inspires family gatherings around its island-breakfast bar and bright windowed dining area; Kraftmaid cabinetry accented with attractive travertine backsplash and crown moulding. Open to kitchen is the relaxing family room. Patio doors to sunroom that's wrapped in windows and has Jotul woodstove to sit by, while marveling at the great outdoors. Main floor includes 3-pc bathroom and laundry station. Upstairs is office nook; primary bedroom with walk-in closet and two more bedrooms. Luxurious 5-pc bathroom has two-sink vanity with stone countertop and travertine backsplash; glass shower and deep soaker jet tub surrounded by travertine. Basement insulated for extra storage space. The 2014 garage-workshop designed & built as 12th century timber frame with traditional joinery (no nails), white oak pegs, pine beams & hammerbeam trusses. It also has 21' high ceiling; concrete slab floor & two 240 outlets. Heated artist studio has amazing light, a loft, 60 amp service and 2022 propane furnace. Garden shed and woodshed. Located on maintained township road with curbside garbage pickup, mail delivery and school bus route. Cell service & hi-speed. 15 mins to Pakenham ski hill and golf course or, 15 mins to charming artesian Almonte with trails along the Mississippi River. 30 mins to Kanata. (id:44758)
房源概要
|
MLS® Number
|
X12039661 |
|
房源类型
|
民宅 |
|
社区名字
|
912 - Mississippi Mills (Ramsay) Twp |
|
社区特征
|
School Bus |
|
特征
|
树木繁茂的地区, Lane, Country Residential |
|
总车位
|
7 |
|
结构
|
Porch, 棚 |
详 情
|
浴室
|
2 |
|
地上卧房
|
3 |
|
总卧房
|
3 |
|
公寓设施
|
Fireplace(s) |
|
赠送家电包括
|
Water Heater, Blinds, 洗碗机, 烘干机, Hood 电扇, 洗衣机, Water Softener, 冰箱 |
|
地下室进展
|
已完成 |
|
地下室类型
|
N/a (unfinished) |
|
空调
|
中央空调 |
|
外墙
|
乙烯基壁板 |
|
壁炉
|
有 |
|
Fireplace Total
|
1 |
|
Flooring Type
|
Hardwood, Laminate |
|
地基类型
|
混凝土浇筑 |
|
供暖方式
|
Propane |
|
供暖类型
|
压力热风 |
|
储存空间
|
2 |
|
类型
|
独立屋 |
|
设备间
|
Drilled Well |
车 位
土地
|
英亩数
|
有 |
|
Landscape Features
|
Landscaped |
|
污水道
|
Septic System |
|
土地深度
|
437 Ft ,1 In |
|
土地宽度
|
495 Ft ,4 In |
|
不规则大小
|
495.34 X 437.14 Ft |
|
规划描述
|
Rural |
房 间
| 楼 层 |
类 型 |
长 度 |
宽 度 |
面 积 |
|
二楼 |
第二卧房 |
4.18 m |
3.35 m |
4.18 m x 3.35 m |
|
二楼 |
第三卧房 |
4.02 m |
3.08 m |
4.02 m x 3.08 m |
|
二楼 |
浴室 |
3.87 m |
2.96 m |
3.87 m x 2.96 m |
|
二楼 |
Office |
3.84 m |
2.71 m |
3.84 m x 2.71 m |
|
二楼 |
主卧 |
4.6 m |
4.33 m |
4.6 m x 4.33 m |
|
地下室 |
设备间 |
11.43 m |
7.77 m |
11.43 m x 7.77 m |
|
一楼 |
门厅 |
2.16 m |
1.74 m |
2.16 m x 1.74 m |
|
一楼 |
客厅 |
6.67 m |
4.05 m |
6.67 m x 4.05 m |
|
一楼 |
餐厅 |
4.78 m |
3.84 m |
4.78 m x 3.84 m |
|
一楼 |
厨房 |
4.42 m |
3.99 m |
4.42 m x 3.99 m |
|
一楼 |
家庭房 |
4.02 m |
3.38 m |
4.02 m x 3.38 m |
|
一楼 |
Sunroom |
3.81 m |
3.66 m |
3.81 m x 3.66 m |
|
一楼 |
浴室 |
2.68 m |
1.56 m |
2.68 m x 1.56 m |
|
一楼 |
洗衣房 |
1.73 m |
0.85 m |
1.73 m x 0.85 m |
设备间
https://www.realtor.ca/real-estate/28069745/656-bellamy-mills-road-mississippi-mills-912-mississippi-mills-ramsay-twp
















































