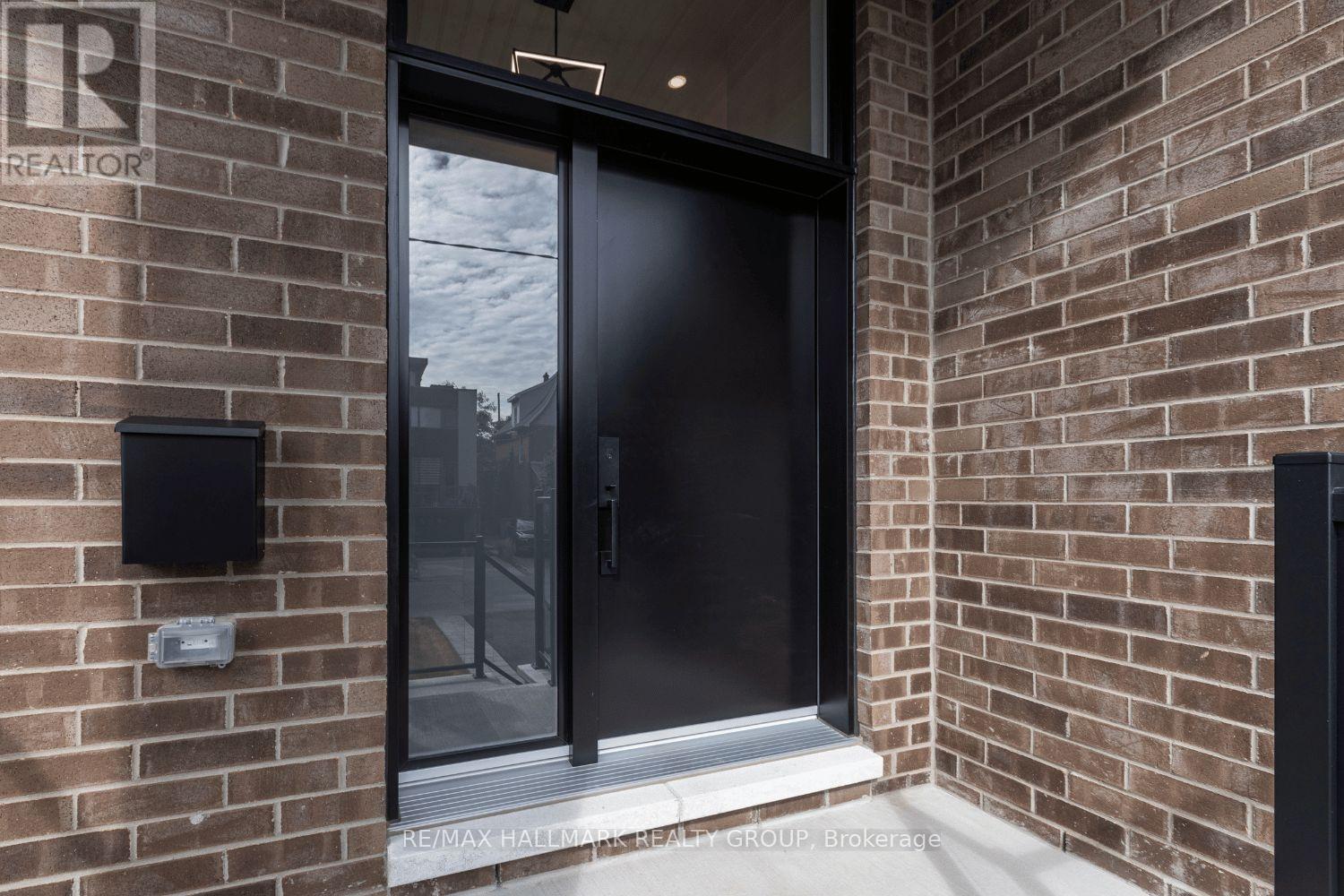3 卧室
4 浴室
壁炉
中央空调
风热取暖
$1,695,000
Welcome to 656 Edison Ave, where modern luxury meets flawless design. This newly built detached home offers an elevated living experience with 9'9"" ceilings, wide-plank floors, designer fixtures, and impeccable finishes throughout. The heart of the home is a chef-inspired kitchen featuring Deslauriers custom cabinetry, an oversized double waterfall island, stainless steel appliances, and exquisite HanStone quartz countertops & backsplash. The adjacent living room is a showstopper, centered around a sleek marble fireplace and opening onto a spacious balcony overlooking a fenced backyard. Step up into a grand formal dining area, perfect for entertaining. Upstairs, you'll find three spacious bedrooms - each with its own walk-in closet - plus a stylish main bath and convenient second-floor laundry. The primary suite is a true retreat, boasting a spa-like ensuite with heated floors, a curbless wet room, and a deep freestanding soaker tub. The walkout lower level offers endless possibilities, whether you envision a rec room, home gym, or additional bedroom, complete with a full bath. Located just steps from Westboro's vibrant shops, cafes, and restaurants, this home blends luxury with unbeatable convenience. (id:44758)
房源概要
|
MLS® Number
|
X11978685 |
|
房源类型
|
民宅 |
|
社区名字
|
5105 - Laurentianview |
|
附近的便利设施
|
公共交通, 医院, 学校 |
|
社区特征
|
社区活动中心 |
|
特征
|
Lighting, Paved Yard |
|
总车位
|
3 |
|
结构
|
Patio(s) |
详 情
|
浴室
|
4 |
|
地上卧房
|
3 |
|
总卧房
|
3 |
|
公寓设施
|
Fireplace(s) |
|
赠送家电包括
|
Garage Door Opener Remote(s), 烘干机, Hood 电扇, 微波炉, 冰箱, 炉子, 洗衣机 |
|
地下室进展
|
已装修 |
|
地下室功能
|
Walk Out |
|
地下室类型
|
N/a (finished) |
|
施工种类
|
独立屋 |
|
空调
|
中央空调 |
|
外墙
|
砖, 石 |
|
壁炉
|
有 |
|
Fireplace Total
|
1 |
|
Flooring Type
|
Tile, Vinyl, Hardwood |
|
地基类型
|
混凝土浇筑 |
|
客人卫生间(不包含洗浴)
|
1 |
|
供暖方式
|
天然气 |
|
供暖类型
|
压力热风 |
|
储存空间
|
2 |
|
类型
|
独立屋 |
|
设备间
|
市政供水 |
车 位
土地
|
英亩数
|
无 |
|
围栏类型
|
Fully Fenced, Fenced Yard |
|
土地便利设施
|
公共交通, 医院, 学校 |
|
污水道
|
Sanitary Sewer |
|
土地深度
|
100 Ft ,2 In |
|
土地宽度
|
28 Ft ,7 In |
|
不规则大小
|
28.59 X 100.22 Ft |
|
规划描述
|
住宅 |
房 间
| 楼 层 |
类 型 |
长 度 |
宽 度 |
面 积 |
|
二楼 |
洗衣房 |
2.74 m |
1.7 m |
2.74 m x 1.7 m |
|
二楼 |
主卧 |
4.17 m |
4.47 m |
4.17 m x 4.47 m |
|
二楼 |
浴室 |
1.83 m |
5.49 m |
1.83 m x 5.49 m |
|
二楼 |
第二卧房 |
3.23 m |
4.11 m |
3.23 m x 4.11 m |
|
二楼 |
第三卧房 |
3.51 m |
3.05 m |
3.51 m x 3.05 m |
|
二楼 |
浴室 |
1.83 m |
2.74 m |
1.83 m x 2.74 m |
|
Lower Level |
娱乐,游戏房 |
5.87 m |
4.6 m |
5.87 m x 4.6 m |
|
Lower Level |
浴室 |
3.02 m |
1.5 m |
3.02 m x 1.5 m |
|
Lower Level |
设备间 |
3.02 m |
1.5 m |
3.02 m x 1.5 m |
|
一楼 |
门厅 |
1.85 m |
2.13 m |
1.85 m x 2.13 m |
|
一楼 |
其它 |
1.83 m |
5.49 m |
1.83 m x 5.49 m |
|
一楼 |
餐厅 |
3.35 m |
6.73 m |
3.35 m x 6.73 m |
|
一楼 |
厨房 |
4.57 m |
3.02 m |
4.57 m x 3.02 m |
|
一楼 |
客厅 |
6.38 m |
4.52 m |
6.38 m x 4.52 m |
设备间
https://www.realtor.ca/real-estate/27929584/656-edison-avenue-ottawa-5105-laurentianview












































