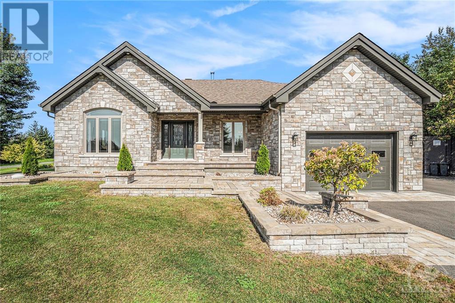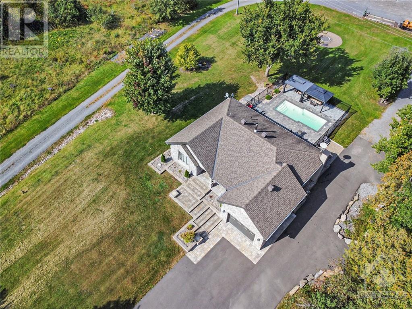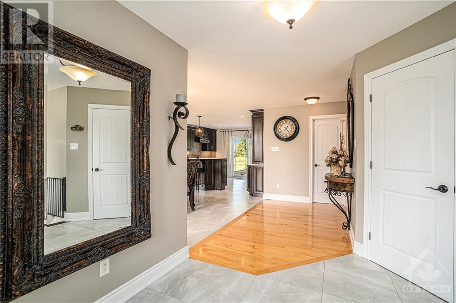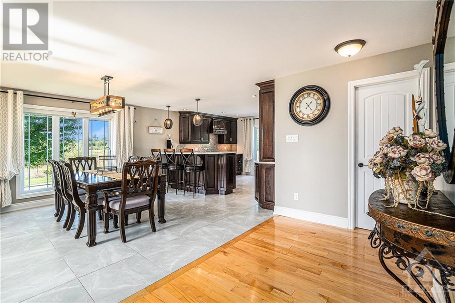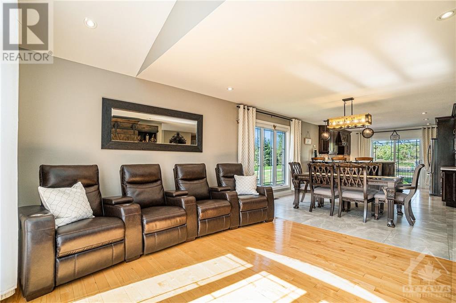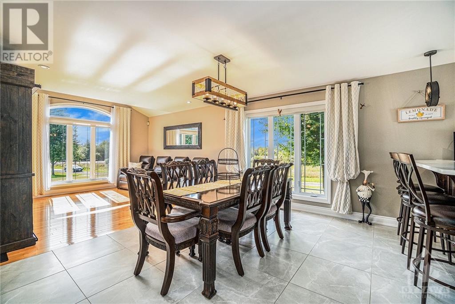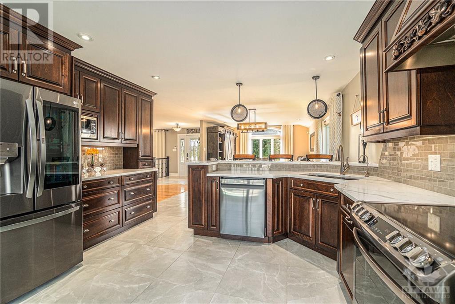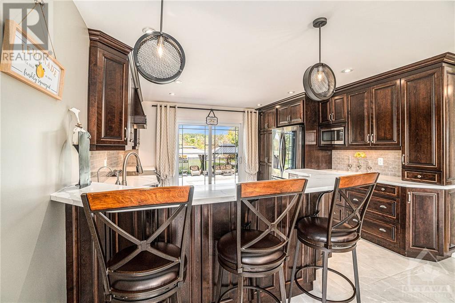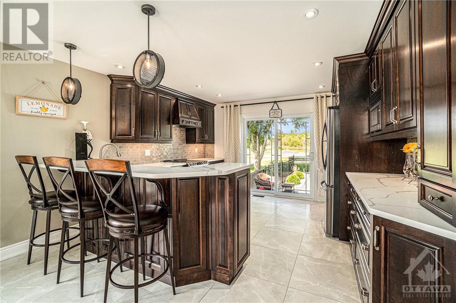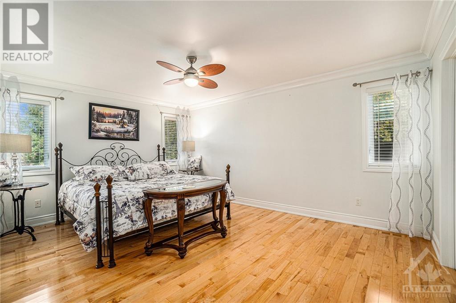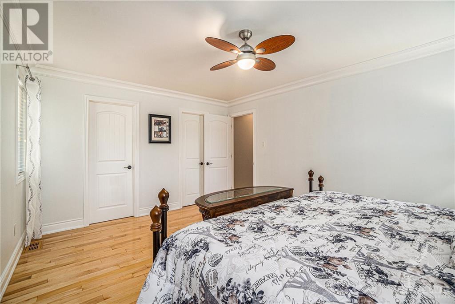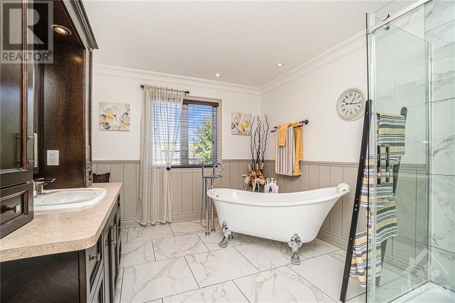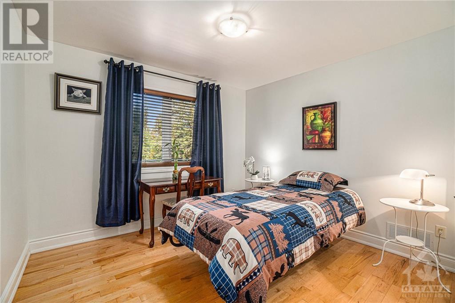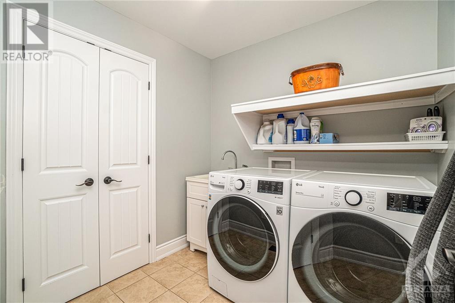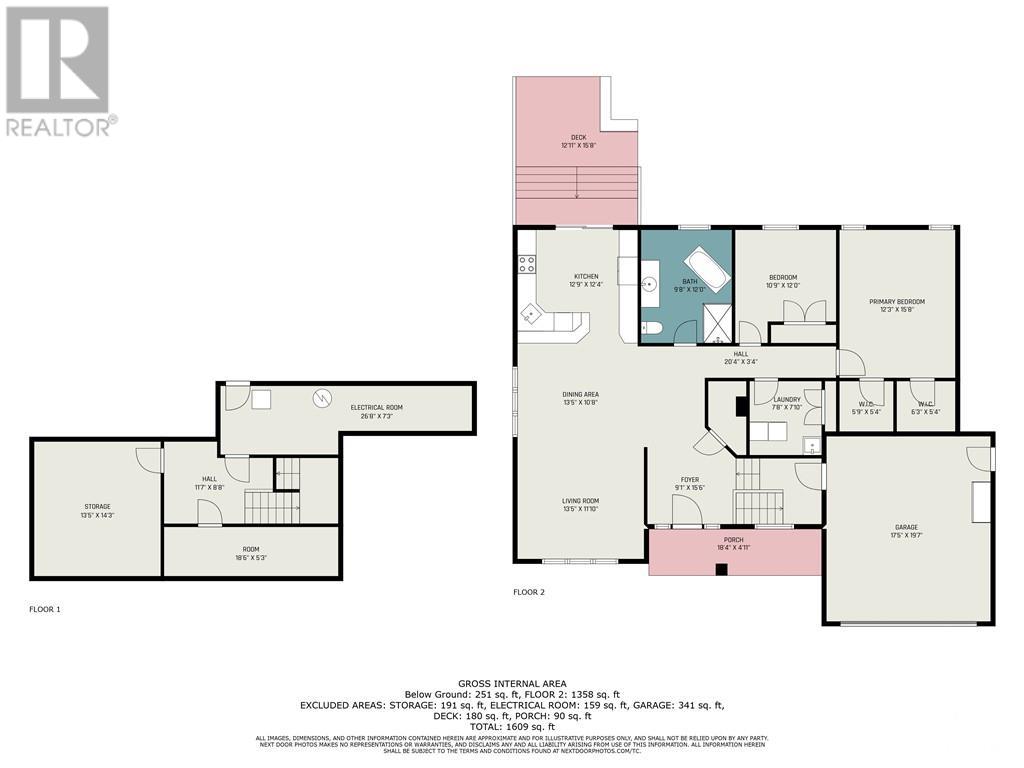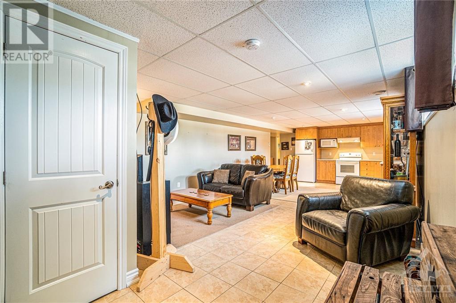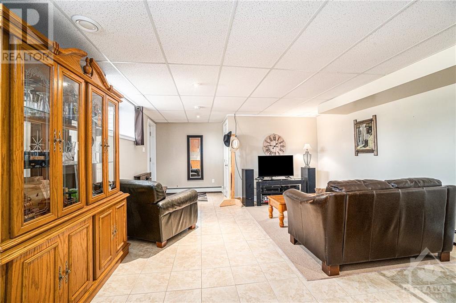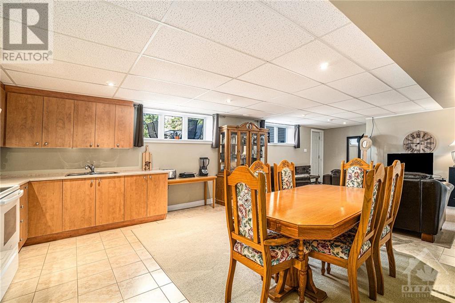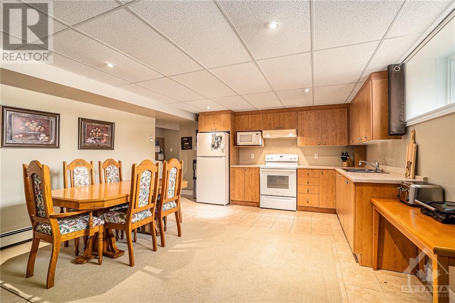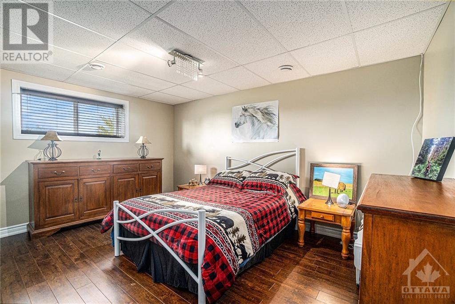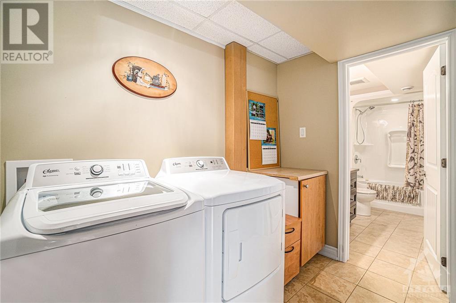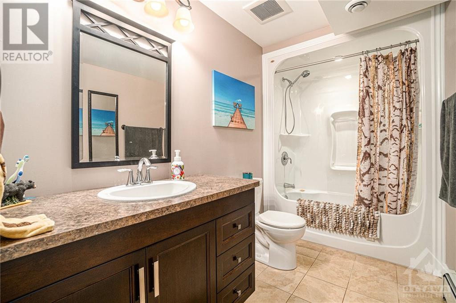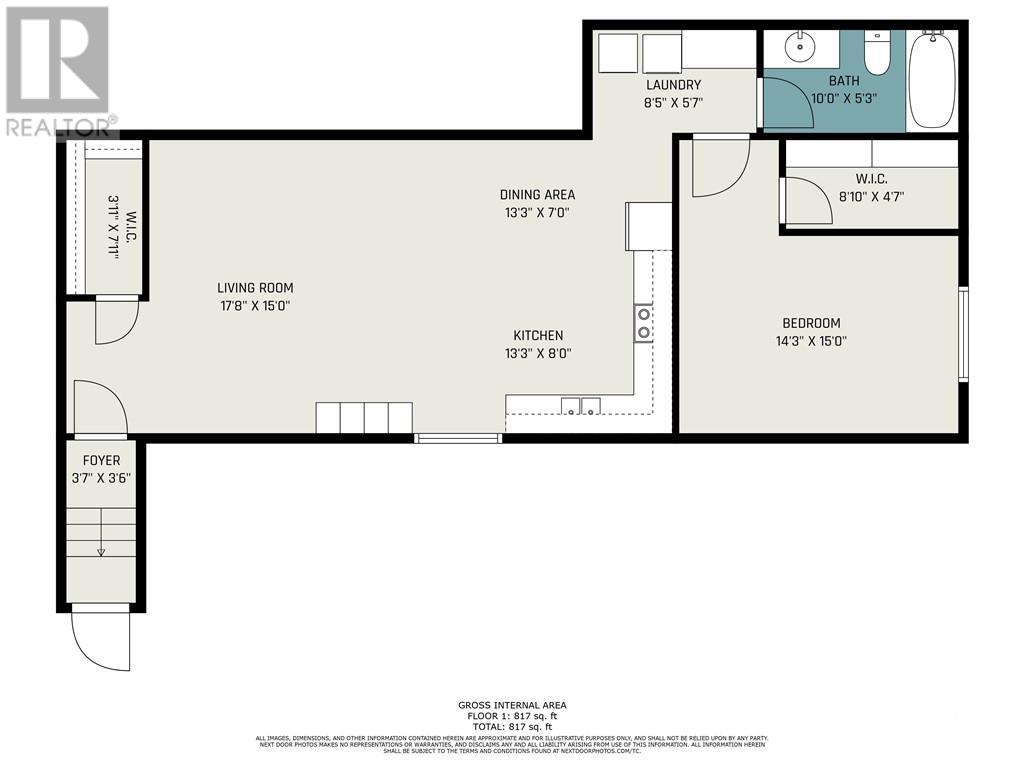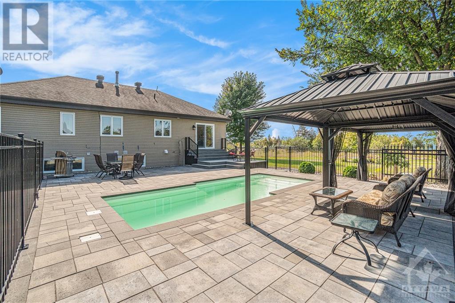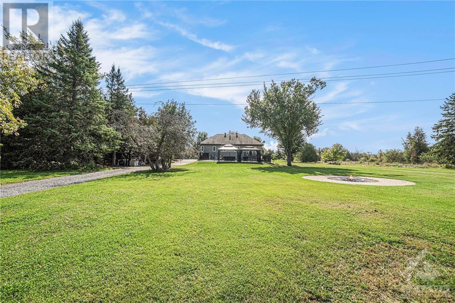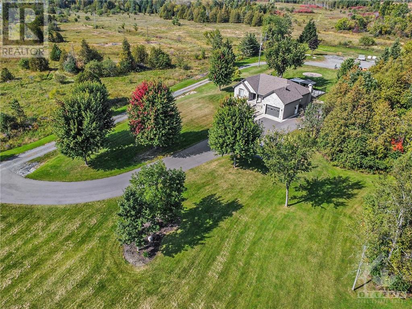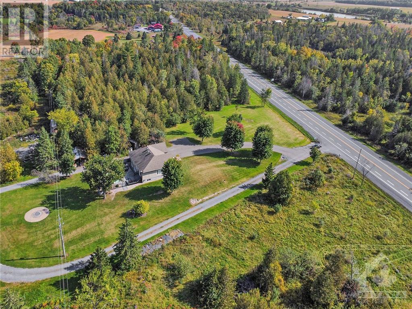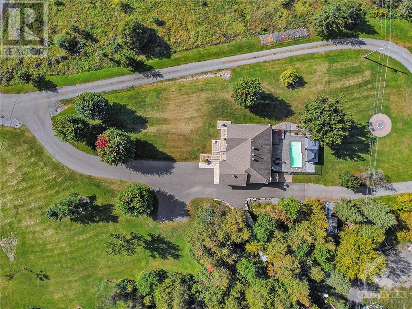3 卧室
2 浴室
平房
Inground Pool
中央空调
风热取暖
面积
$924,900
This exquisite bungalow is a haven of comfort and luxury. Its open-concept main level features hardwood floors and large windows throughout. A cozy living room, elegant dining room and a chef's kitchen with s/s appliances and a sit-at peninsula create a welcoming atmosphere. Two well-appointed bedrooms and a renovated 4-piece bathroom offer relaxation and style. The primary bedroom boasts dual walk-in closets, a true retreat. A laundry room and oversized garage complete this level. The lower level showcases an in-law suite with an open concept design, including a living area, dining space and a spacious kitchen. A laundry room and 4-piece bathroom provide convenience, while a spacious bedroom with an oversized walk-in closet ensures comfort. Outside, enjoy a backyard oasis on the expansive 5.21-acre property. Entertain on the large deck with a gazebo, relax by the in-ground pool, or gather around the firepit with the privacy of no rear neighbors. (id:44758)
房源概要
|
MLS® Number
|
X9515102 |
|
房源类型
|
民宅 |
|
临近地区
|
Plantagenet |
|
社区名字
|
610 - Alfred and Plantagenet Twp |
|
总车位
|
10 |
|
泳池类型
|
Inground Pool |
详 情
|
浴室
|
2 |
|
地上卧房
|
2 |
|
地下卧室
|
1 |
|
总卧房
|
3 |
|
赠送家电包括
|
Water Heater, 洗碗机, 烘干机, Hood 电扇, 微波炉, 冰箱, 炉子, 洗衣机 |
|
建筑风格
|
平房 |
|
地下室进展
|
已装修 |
|
地下室类型
|
全完工 |
|
施工种类
|
独立屋 |
|
空调
|
中央空调 |
|
外墙
|
石 |
|
地基类型
|
混凝土 |
|
供暖方式
|
木头 |
|
供暖类型
|
压力热风 |
|
储存空间
|
1 |
|
类型
|
独立屋 |
车 位
土地
|
英亩数
|
有 |
|
污水道
|
Septic System |
|
土地深度
|
562 Ft |
|
土地宽度
|
508 Ft ,6 In |
|
不规则大小
|
508.58 X 562.02 Ft ; 1 |
|
规划描述
|
Ru1 - 住宅 |
房 间
| 楼 层 |
类 型 |
长 度 |
宽 度 |
面 积 |
|
Lower Level |
餐厅 |
4.03 m |
2.13 m |
4.03 m x 2.13 m |
|
Lower Level |
卧室 |
4.57 m |
4.34 m |
4.57 m x 4.34 m |
|
Lower Level |
设备间 |
8.12 m |
2.2 m |
8.12 m x 2.2 m |
|
Lower Level |
客厅 |
5.38 m |
4.57 m |
5.38 m x 4.57 m |
|
Lower Level |
厨房 |
4.03 m |
2.43 m |
4.03 m x 2.43 m |
|
一楼 |
客厅 |
4.08 m |
3.6 m |
4.08 m x 3.6 m |
|
一楼 |
餐厅 |
4.08 m |
3.25 m |
4.08 m x 3.25 m |
|
一楼 |
厨房 |
3.88 m |
3.75 m |
3.88 m x 3.75 m |
|
一楼 |
主卧 |
4.77 m |
3.73 m |
4.77 m x 3.73 m |
|
一楼 |
卧室 |
3.65 m |
3.27 m |
3.65 m x 3.27 m |
|
一楼 |
洗衣房 |
2.38 m |
2.33 m |
2.38 m x 2.33 m |
https://www.realtor.ca/real-estate/26836917/6560-county-rd-17-road-alfred-plantagenet-610-alfred-and-plantagenet-twp


