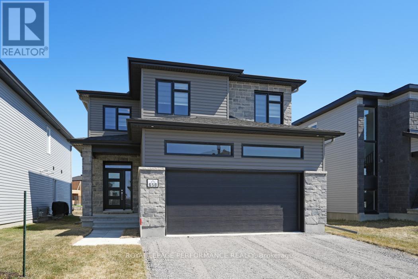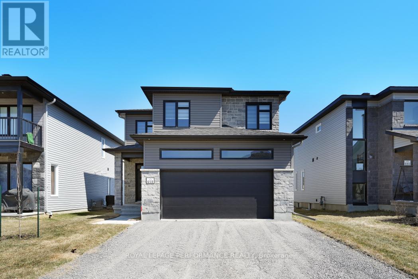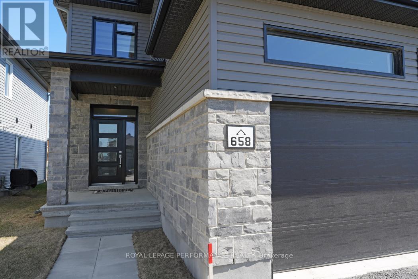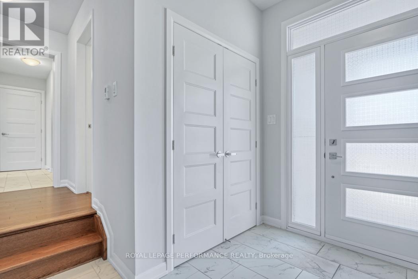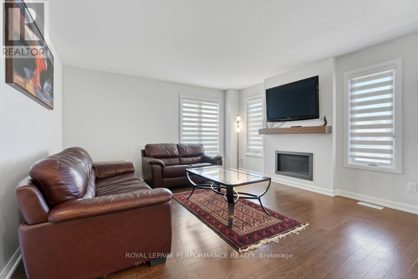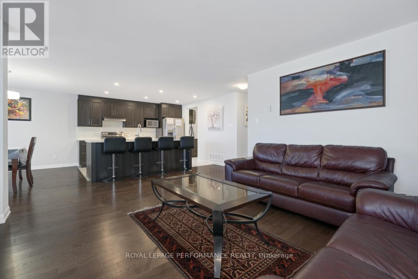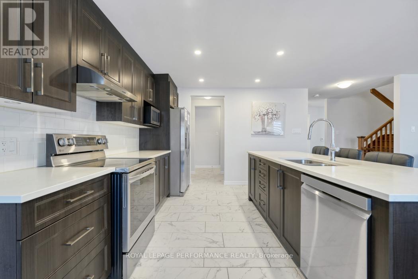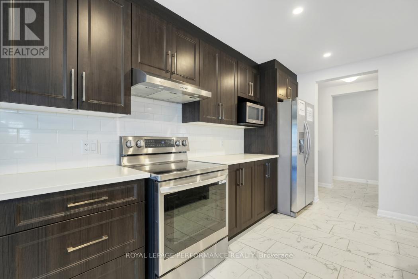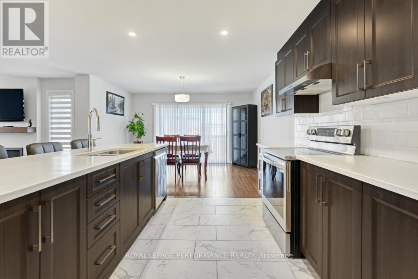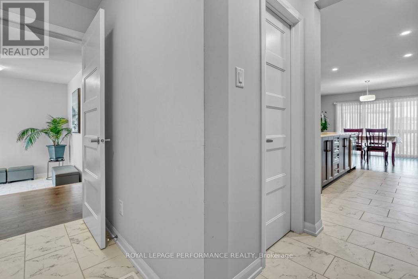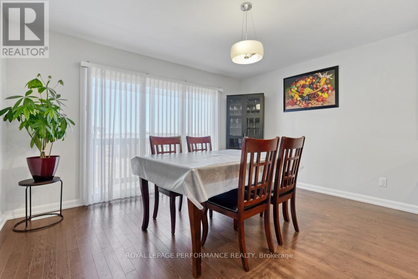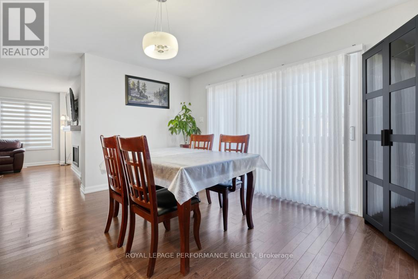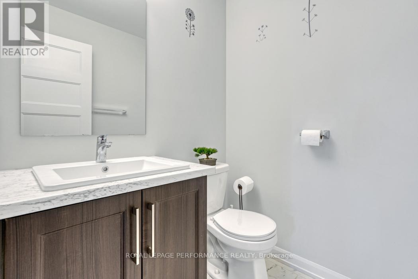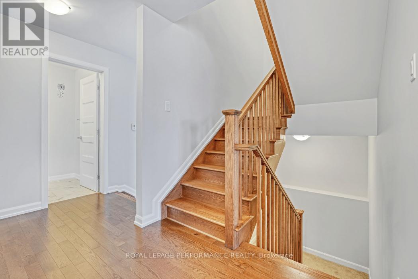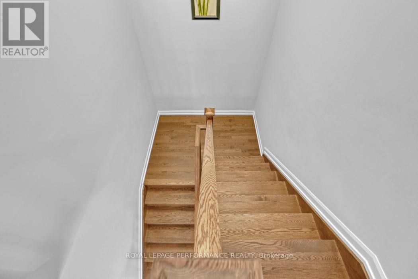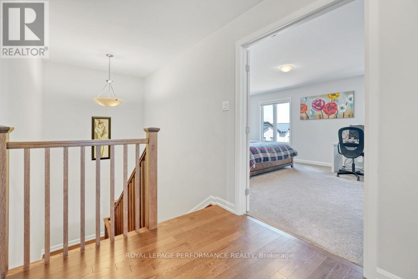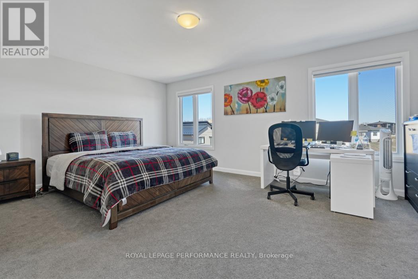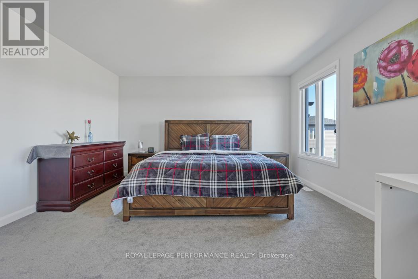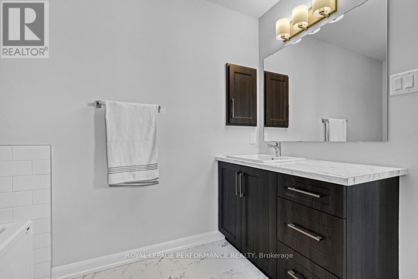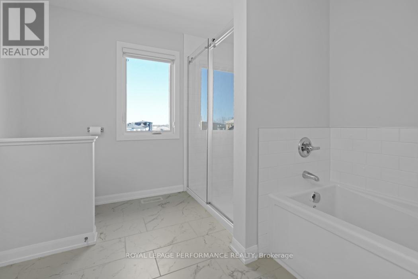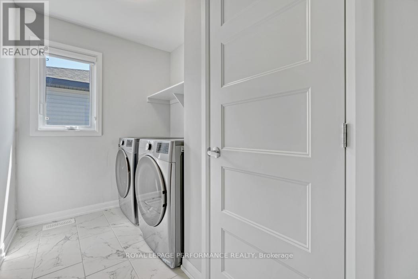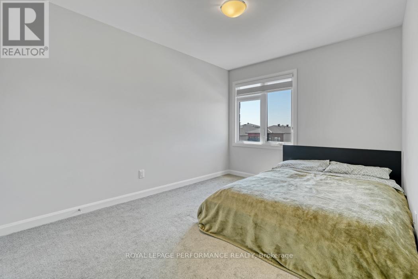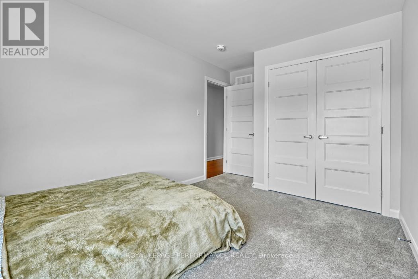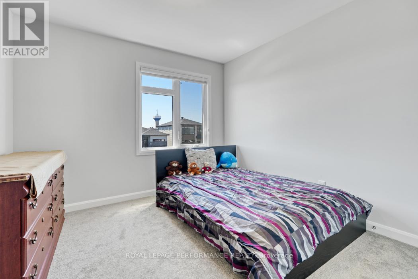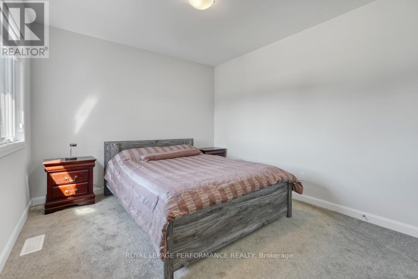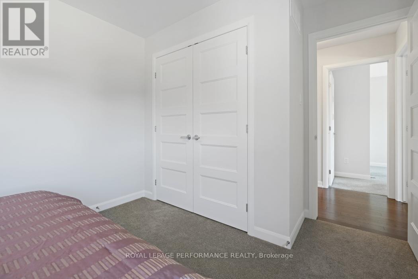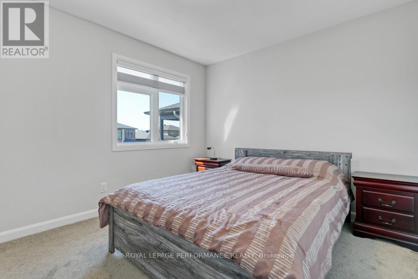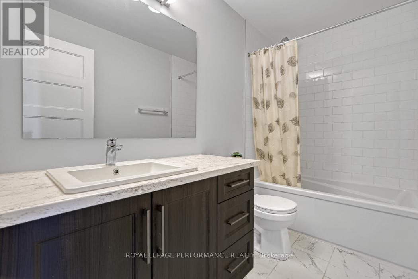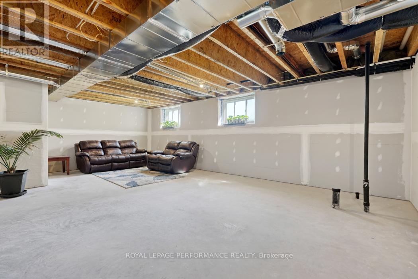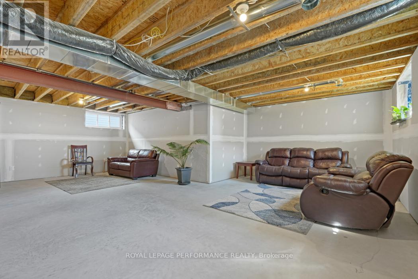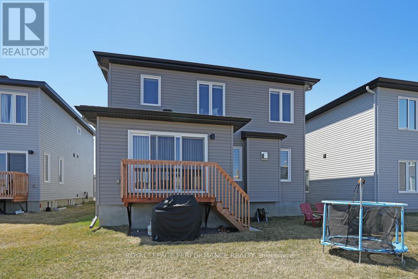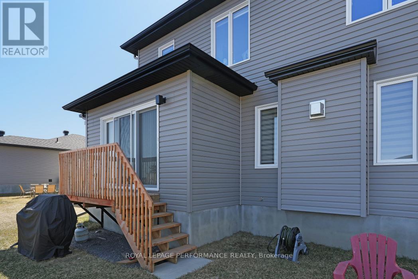4 卧室
3 浴室
2000 - 2500 sqft
壁炉
中央空调
风热取暖
$699,900
LOCATED IN WENDOVER, ON. Experience modern living in this stunning LESS THAN A YEAR OLD HOME with the balance of the Tarion 7-Year Major Structural Defects Warranty, you'll enjoy peace of mind with luxurious upgrades and elegant finishes. This home features four spacious bedrooms for peaceful retreats and a sleek, modern bathrooms that invites relaxation. The kitchen is open to the spacious dining area, ideal for large family gatherings, with access to the backyard through a patio door. The chef's kitchen, designed for culinary adventures, boasts quartz countertops, stainless steel appliances, walk in food pantry, a centre island breakfast bar and dining areas flow seamlessly into the living room, The bright, open-concept living area, filled with natural light, gas fireplace, is perfect for family gatherings or intimate dinners. Second level bright and spacious primary bedroom w/walk in closet and luxury ensuite w/walk in glass shower and a soaker tub, offering a spa like treatment, three other good size bedrooms w/main bathroom and a second level convenient laundry room. The unfinished basement offers ample storage and is roughed-in and ready for your personal touch whether thats a home gym, media room, or extra living space.. List of upgrades Harwood on main level, tiles, Harwood stairs and hardwood on second level foyer, upgraded carpet in bedrooms, quartz counter tops, pot lights, window blinds, owned hot water tank and much more!!!! Located in a vibrant community with easy access to schools , parks, trails, and more, this home offers a lifestyle of comfort and convenience.Don't miss out on this exceptional home! Schedule your private showing today and step into your dream home! 24 hours irrevocable on all offer as per form 244. (id:44758)
房源概要
|
MLS® Number
|
X12098347 |
|
房源类型
|
民宅 |
|
社区名字
|
610 - Alfred and Plantagenet Twp |
|
附近的便利设施
|
学校 |
|
总车位
|
6 |
详 情
|
浴室
|
3 |
|
地上卧房
|
4 |
|
总卧房
|
4 |
|
Age
|
0 To 5 Years |
|
公寓设施
|
Fireplace(s) |
|
赠送家电包括
|
Water Heater - Tankless, Water Heater, Water Meter, Blinds, 洗碗机, 烘干机, 炉子, 洗衣机, 冰箱 |
|
地下室进展
|
已完成 |
|
地下室类型
|
N/a (unfinished) |
|
施工种类
|
独立屋 |
|
空调
|
中央空调 |
|
外墙
|
砖, 石 |
|
壁炉
|
有 |
|
Fireplace Total
|
1 |
|
地基类型
|
混凝土浇筑 |
|
客人卫生间(不包含洗浴)
|
1 |
|
供暖方式
|
天然气 |
|
供暖类型
|
压力热风 |
|
储存空间
|
2 |
|
内部尺寸
|
2000 - 2500 Sqft |
|
类型
|
独立屋 |
|
设备间
|
市政供水 |
车 位
土地
|
英亩数
|
无 |
|
土地便利设施
|
学校 |
|
污水道
|
Sanitary Sewer |
|
土地深度
|
105 Ft |
|
土地宽度
|
40 Ft |
|
不规则大小
|
40 X 105 Ft |
|
规划描述
|
住宅 |
房 间
| 楼 层 |
类 型 |
长 度 |
宽 度 |
面 积 |
|
二楼 |
卧室 |
3.1 m |
3.3 m |
3.1 m x 3.3 m |
|
二楼 |
卧室 |
3.7 m |
3.1 m |
3.7 m x 3.1 m |
|
二楼 |
浴室 |
|
|
Measurements not available |
|
二楼 |
主卧 |
5.6 m |
4.2 m |
5.6 m x 4.2 m |
|
二楼 |
浴室 |
|
|
Measurements not available |
|
二楼 |
洗衣房 |
|
|
Measurements not available |
|
二楼 |
卧室 |
3.5 m |
3.1 m |
3.5 m x 3.1 m |
|
地下室 |
家庭房 |
3.7 m |
5.1 m |
3.7 m x 5.1 m |
|
地下室 |
Games Room |
3.4 m |
4 m |
3.4 m x 4 m |
|
地下室 |
设备间 |
|
|
Measurements not available |
|
一楼 |
门厅 |
3.2 m |
4.7 m |
3.2 m x 4.7 m |
|
一楼 |
客厅 |
4.4 m |
4.8 m |
4.4 m x 4.8 m |
|
一楼 |
厨房 |
4.8 m |
3.7 m |
4.8 m x 3.7 m |
|
一楼 |
餐厅 |
4.2 m |
3.1 m |
4.2 m x 3.1 m |
|
一楼 |
Pantry |
|
|
Measurements not available |
设备间
https://www.realtor.ca/real-estate/28202272/658-chillon-street-alfred-and-plantagenet-610-alfred-and-plantagenet-twp


