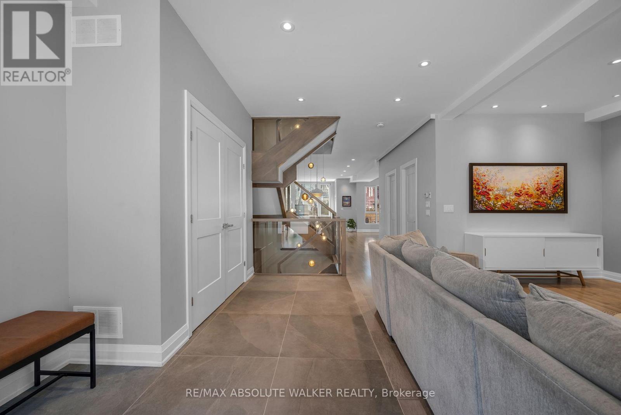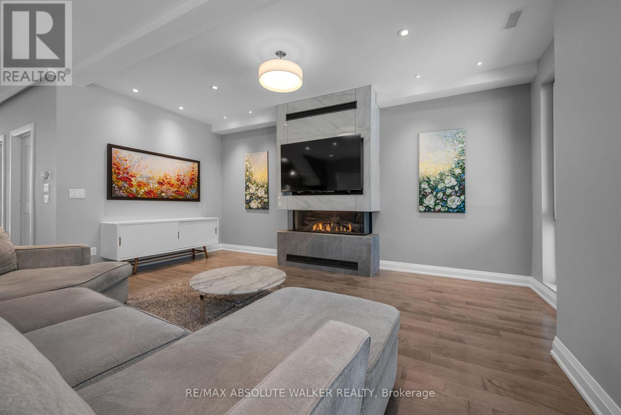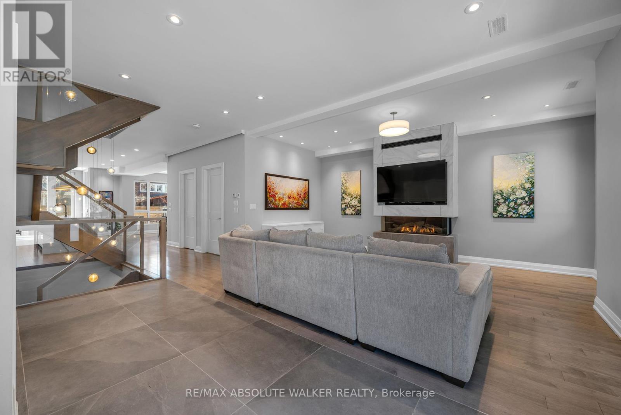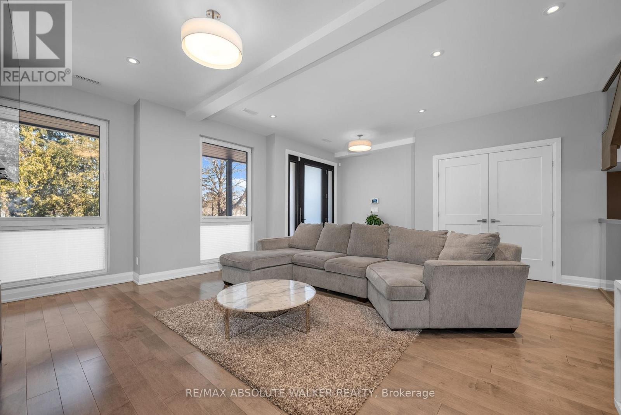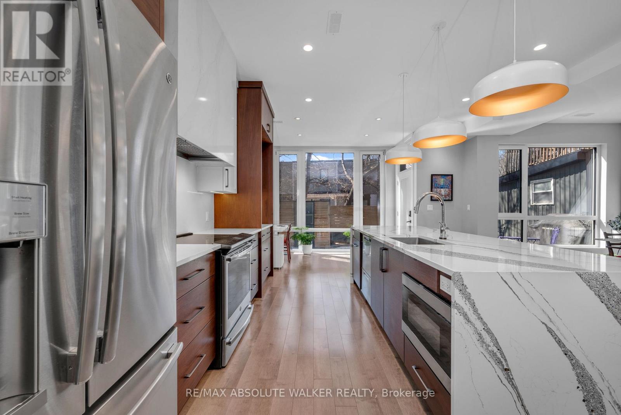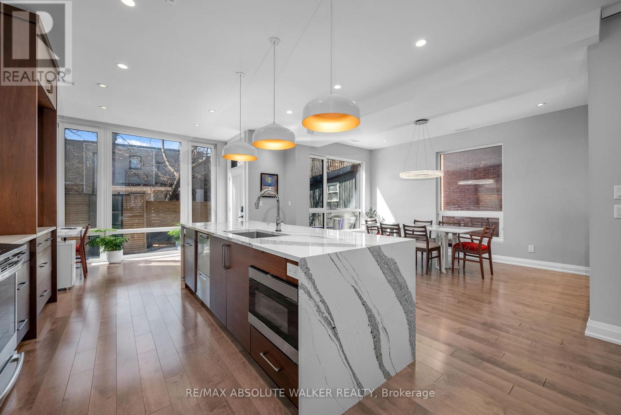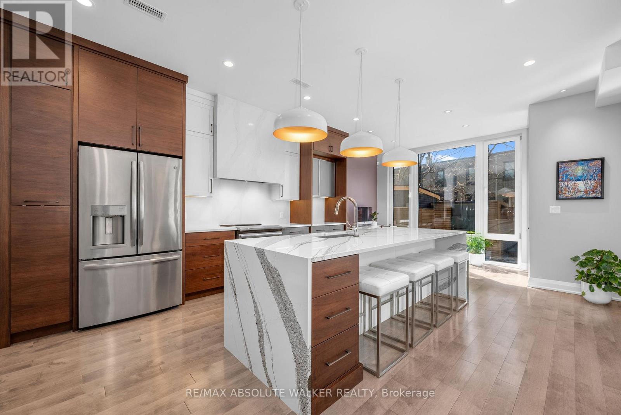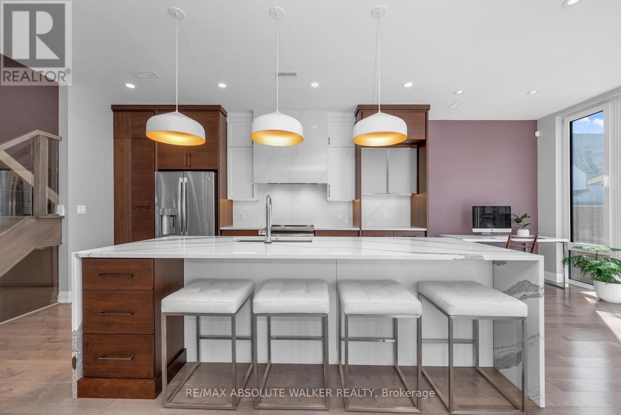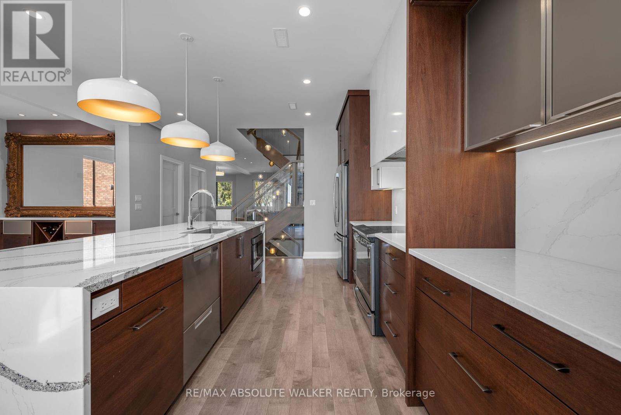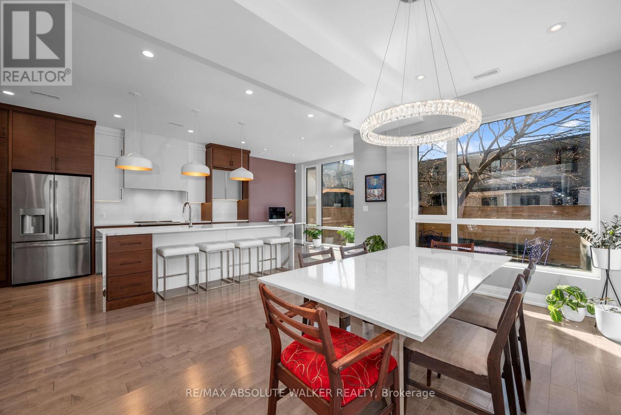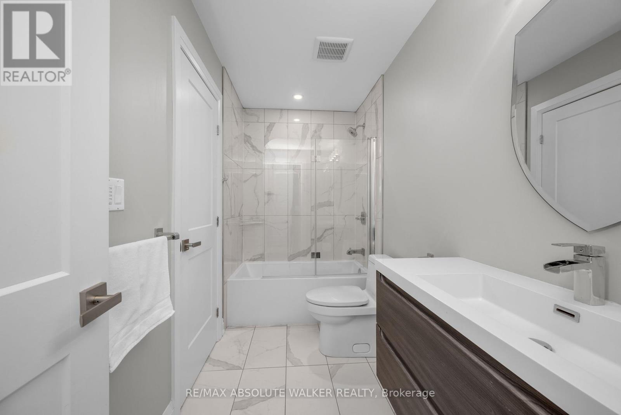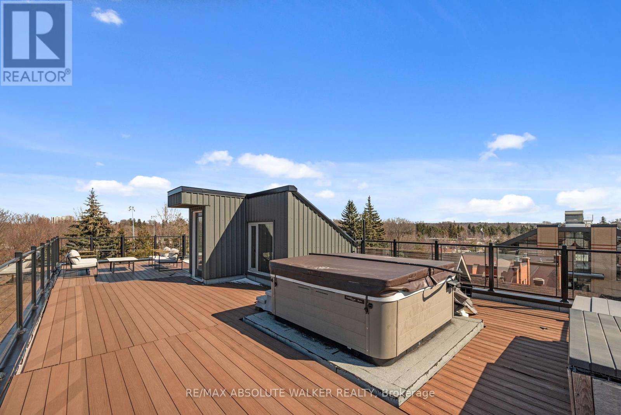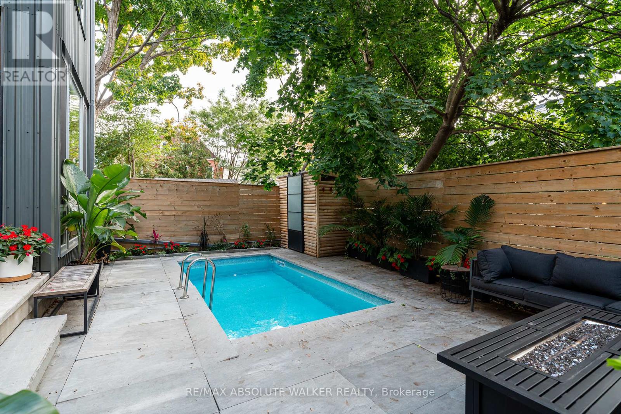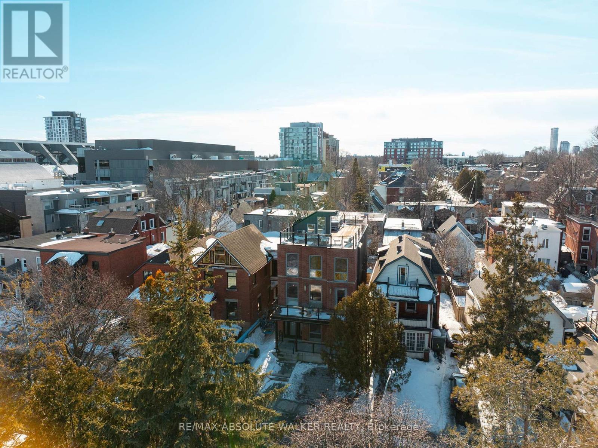6 卧室
6 浴室
3500 - 5000 sqft
壁炉
Inground Pool
中央空调
风热取暖
$2,595,000
Situated in Ottawa's Glebe neighbourhood, 658 O'Connor Street offers unparalleled urban living. This exquisite home is steps from Sylvia Holden Park, providing serene natural views within the city. Proximity to Rideau Canal paths ensures year-round recreation, with picturesque walks to Dows Lake for sunsets. Beside Lansdowne Park, the vibrant neighbourhood offers restaurants, retail, community events, and top-tier schools. Architecturally stunning, this three-story home blends elegance with practicality. Featuring Canadian maple hardwood floors, high ceilings, and expansive European triple-pane windows, the interior finishings are beautifully curated right and sophisticated. The main floor showcases a striking custom glass staircase with a stunning three-story light fixture. A custom kitchen by Ellen Lee Design highlights walnut cabinetry, Cambria quartz countertops, and high-end appliances. The primary suite on the second floor boasts a sitting area, gas fireplace, walk-in closet, and spa-inspired en-suite with a steam shower and soaker tub. Three additional spacious bedrooms with en-suite baths, heated floors, and walk-in closets complete the second and third floors, enhanced by two convenient laundry facilities. What sets 658 O'Connor apart is its exceptional outdoor and bonus flex spaces. The 1000-square-foot rooftop patio, unique in the neighbourhood, offers a private retreat with a hot tub and incredible panoramic views of the Rideau Canal and Lansdowne Park. The landscaped backyard creates an entertainment oasis with a custom pool and lounge area for gatherings. A versatile secondary suite (legal duplex) provides space for multi-generational living, rental income, or additional recreational use. Experience the best of urban living in this beautiful Glebe property, making this home a truly refined and unique opportunity. (id:44758)
房源概要
|
MLS® Number
|
X12040991 |
|
房源类型
|
民宅 |
|
社区名字
|
4402 - Glebe |
|
特征
|
亲戚套间 |
|
总车位
|
2 |
|
泳池类型
|
Inground Pool |
详 情
|
浴室
|
6 |
|
地上卧房
|
4 |
|
地下卧室
|
2 |
|
总卧房
|
6 |
|
赠送家电包括
|
洗碗机, 烘干机, 微波炉, Two 炉子s, 洗衣机, Two 冰箱s |
|
地下室进展
|
已装修 |
|
地下室类型
|
全完工 |
|
施工种类
|
独立屋 |
|
空调
|
中央空调 |
|
外墙
|
砖 |
|
壁炉
|
有 |
|
地基类型
|
混凝土浇筑 |
|
客人卫生间(不包含洗浴)
|
1 |
|
供暖方式
|
天然气 |
|
供暖类型
|
压力热风 |
|
储存空间
|
3 |
|
内部尺寸
|
3500 - 5000 Sqft |
|
类型
|
独立屋 |
|
设备间
|
市政供水 |
车 位
土地
|
英亩数
|
无 |
|
污水道
|
Sanitary Sewer |
|
土地深度
|
88 Ft |
|
土地宽度
|
30 Ft ,4 In |
|
不规则大小
|
30.4 X 88 Ft |
房 间
| 楼 层 |
类 型 |
长 度 |
宽 度 |
面 积 |
|
二楼 |
主卧 |
6.7 m |
5.2 m |
6.7 m x 5.2 m |
|
二楼 |
卧室 |
4.19 m |
3.5 m |
4.19 m x 3.5 m |
|
三楼 |
卧室 |
7.21 m |
5.18 m |
7.21 m x 5.18 m |
|
三楼 |
其它 |
1.82 m |
1.65 m |
1.82 m x 1.65 m |
|
三楼 |
卧室 |
6.73 m |
4.26 m |
6.73 m x 4.26 m |
|
地下室 |
厨房 |
5.15 m |
1.85 m |
5.15 m x 1.85 m |
|
地下室 |
卧室 |
3.87 m |
3.16 m |
3.87 m x 3.16 m |
|
地下室 |
浴室 |
3.32 m |
1.85 m |
3.32 m x 1.85 m |
|
地下室 |
卧室 |
3.41 m |
3.17 m |
3.41 m x 3.17 m |
|
地下室 |
客厅 |
3.71 m |
3.71 m |
3.71 m x 3.71 m |
|
一楼 |
客厅 |
6.01 m |
5.28 m |
6.01 m x 5.28 m |
|
一楼 |
餐厅 |
4.57 m |
2.76 m |
4.57 m x 2.76 m |
|
一楼 |
厨房 |
7.36 m |
4.49 m |
7.36 m x 4.49 m |
|
一楼 |
Pantry |
1.42 m |
1.11 m |
1.42 m x 1.11 m |
https://www.realtor.ca/real-estate/28072668/658-oconnor-street-ottawa-4402-glebe



