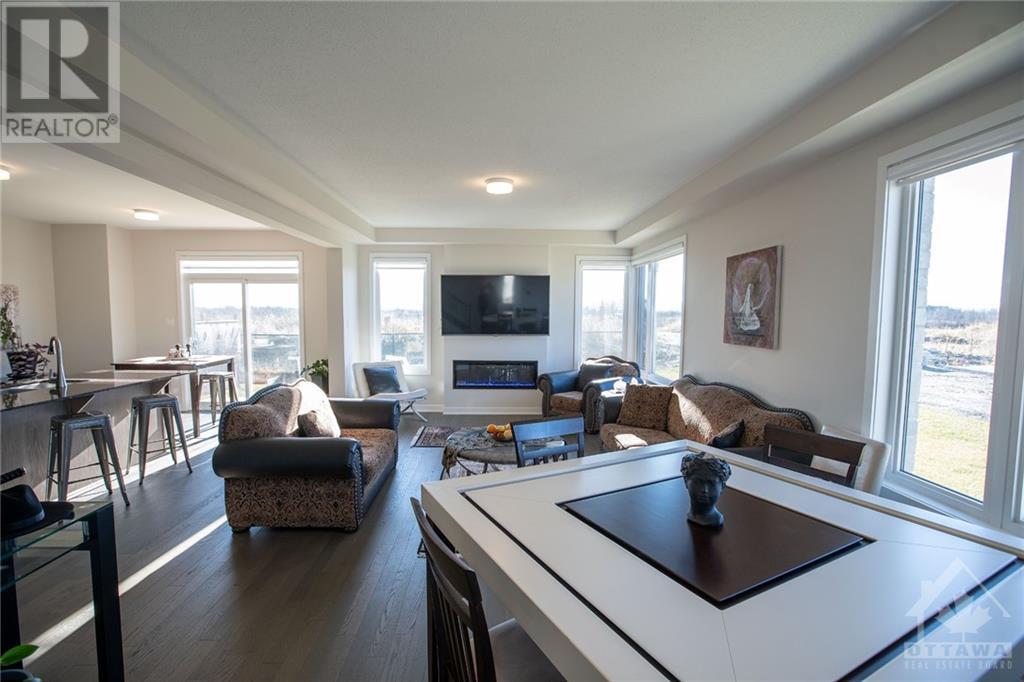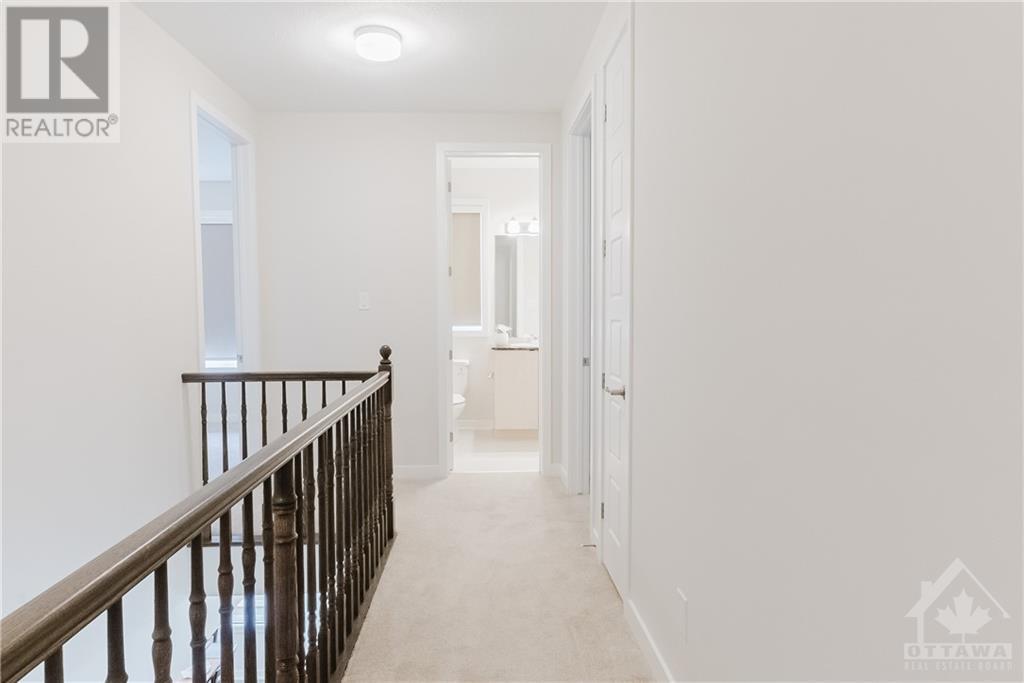5 卧室
4 浴室
中央空调, 换气器
风热取暖
$1,179,000
Welcome to the new, family-friendly community of Stonebridge! This beautifully designed home has 5 spacious bedrooms plus a versatile office/den on the main floor, which can easily serve as a sixth bedroom. With 4 bathrooms, including 2 luxurious ensuites, there’s plenty of room for everyone. One ensuite features a private, spa-like retreat with serene views of nature. Elevate your living experience with 9-foot ceilings and striking 8-foot tall doors throughout, exuding warmth and elegance. The upgraded chef’s kitchen, complete with luxury appliances, serves as the heart of the home, perfect for preparing gourmet meals and creating cherished memories. The open-concept layout effortlessly connects the living room, dining area, kitchen, and breakfast nook, providing an inviting space for family and friends to gather. Nestled on a premium corner lot with no rear neighbours, this home offers unparalleled privacy and tranquility. More than just a house, it’s a place to truly call home. (id:44758)
Open House
此属性有开放式房屋!
开始于:
1:00 pm
结束于:
3:00 pm
房源概要
|
MLS® Number
|
1420388 |
|
房源类型
|
民宅 |
|
临近地区
|
CROWN-STONEBRIDGE |
|
附近的便利设施
|
近高尔夫球场, 公共交通 |
|
社区特征
|
Adult Oriented, Family Oriented, School Bus |
|
特征
|
Corner Site, 自动车库门 |
|
总车位
|
4 |
|
结构
|
Clubhouse, Deck, Patio(s) |
详 情
|
浴室
|
4 |
|
地上卧房
|
4 |
|
地下卧室
|
1 |
|
总卧房
|
5 |
|
赠送家电包括
|
冰箱, 洗碗机, 烘干机, 微波炉, 炉子, 洗衣机, Blinds |
|
地下室进展
|
已装修 |
|
地下室类型
|
全完工 |
|
施工日期
|
2023 |
|
施工种类
|
独立屋 |
|
空调
|
Central Air Conditioning, 换气机 |
|
外墙
|
砖, Siding |
|
Fire Protection
|
Smoke Detectors |
|
Flooring Type
|
Carpeted, Hardwood |
|
地基类型
|
混凝土浇筑 |
|
客人卫生间(不包含洗浴)
|
1 |
|
供暖方式
|
天然气 |
|
供暖类型
|
压力热风 |
|
储存空间
|
2 |
|
类型
|
独立屋 |
|
设备间
|
市政供水 |
车 位
土地
|
英亩数
|
无 |
|
土地便利设施
|
近高尔夫球场, 公共交通 |
|
污水道
|
城市污水处理系统 |
|
土地深度
|
98 Ft ,5 In |
|
土地宽度
|
50 Ft ,1 In |
|
不规则大小
|
50.11 Ft X 98.45 Ft (irregular Lot) |
|
规划描述
|
Res |
房 间
| 楼 层 |
类 型 |
长 度 |
宽 度 |
面 积 |
|
二楼 |
主卧 |
|
|
15'1" x 17'7" |
|
二楼 |
四件套主卧浴室 |
|
|
10'0" x 11'11" |
|
二楼 |
其它 |
|
|
6'7" x 7'7" |
|
二楼 |
卧室 |
|
|
10'4" x 12'4" |
|
二楼 |
卧室 |
|
|
10'9" x 12'4" |
|
二楼 |
卧室 |
|
|
11'0" x 13'4" |
|
二楼 |
三件套卫生间 |
|
|
5'0" x 8'7" |
|
二楼 |
洗衣房 |
|
|
6'1" x 8'5" |
|
地下室 |
娱乐室 |
|
|
11'4" x 16'5" |
|
地下室 |
卧室 |
|
|
13'8" x 19'4" |
|
地下室 |
三件套浴室 |
|
|
8'0" x 8'9" |
|
地下室 |
其它 |
|
|
5'5" x 10'0" |
|
一楼 |
门厅 |
|
|
7'7" x 8'4" |
|
一楼 |
Office |
|
|
9'4" x 10'0" |
|
一楼 |
Living Room/fireplace |
|
|
13'6" x 14'0" |
|
一楼 |
餐厅 |
|
|
10'0" x 13'6" |
|
一楼 |
厨房 |
|
|
13'0" x 13'2" |
|
一楼 |
Eating Area |
|
|
7'6" x 13'2" |
https://www.realtor.ca/real-estate/27664723/659-fenwick-way-ottawa-crown-stonebridge


































