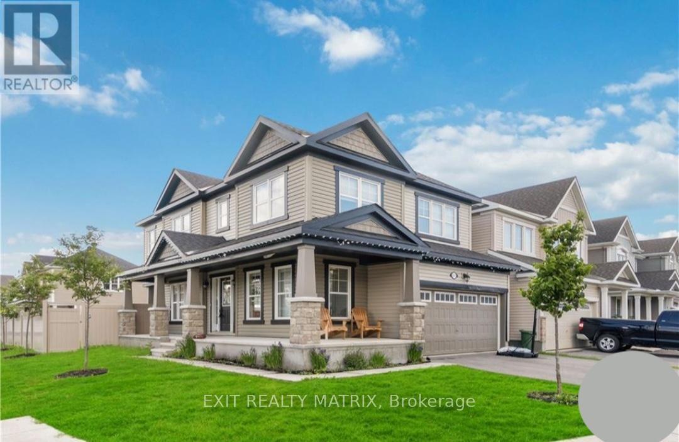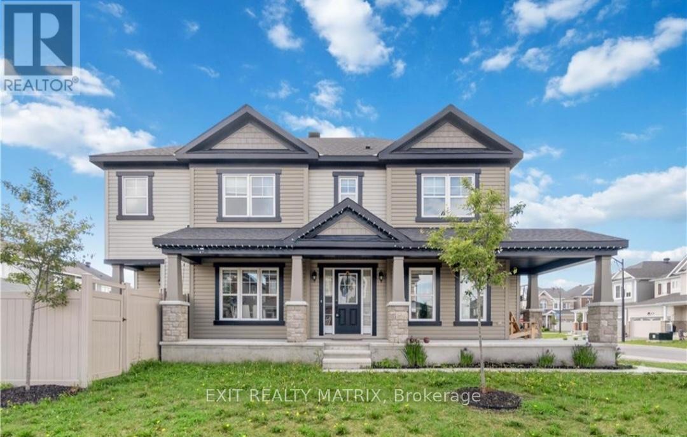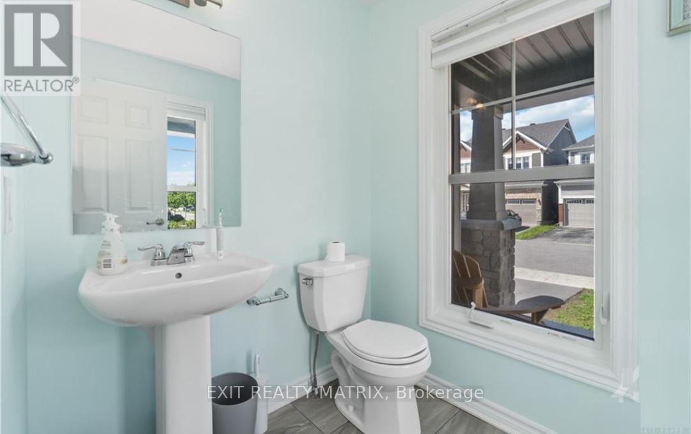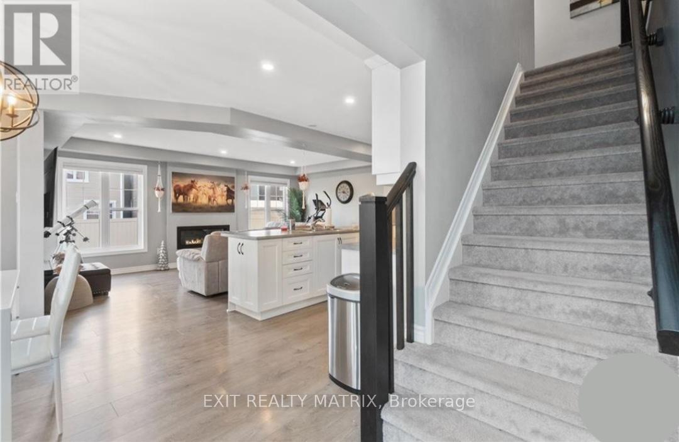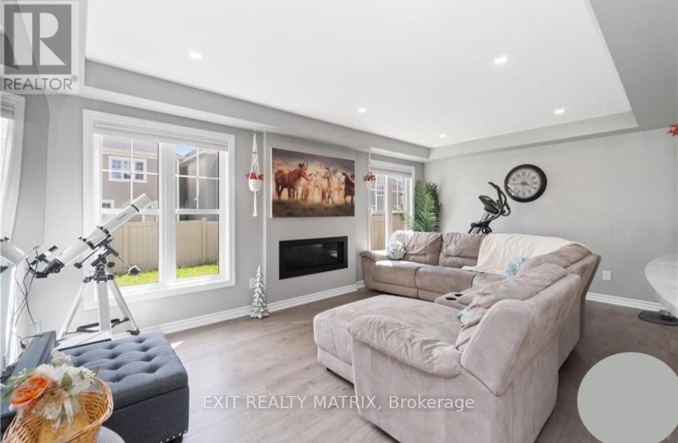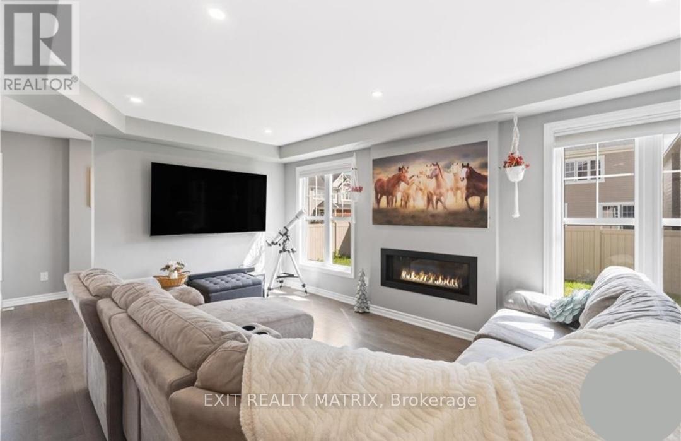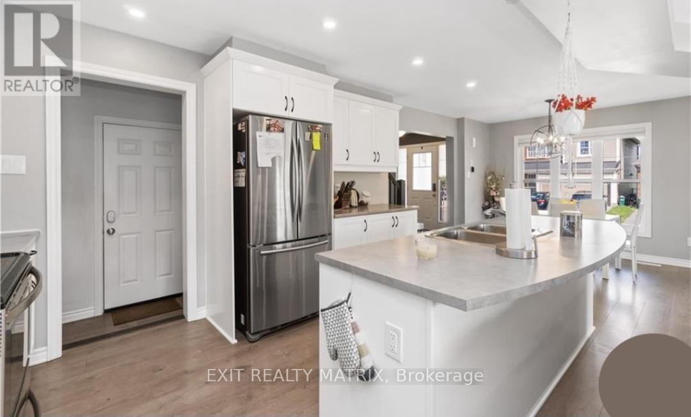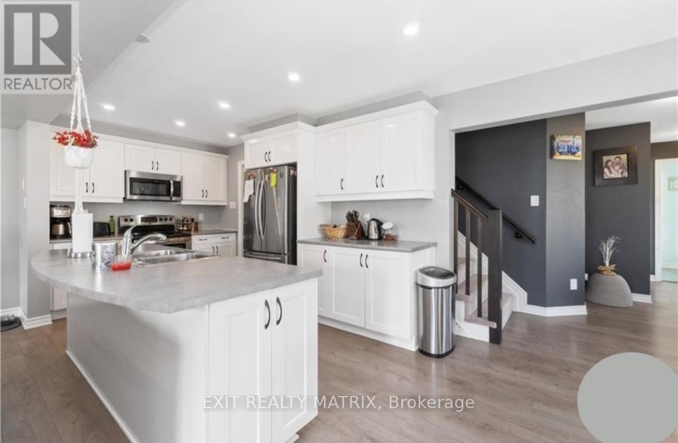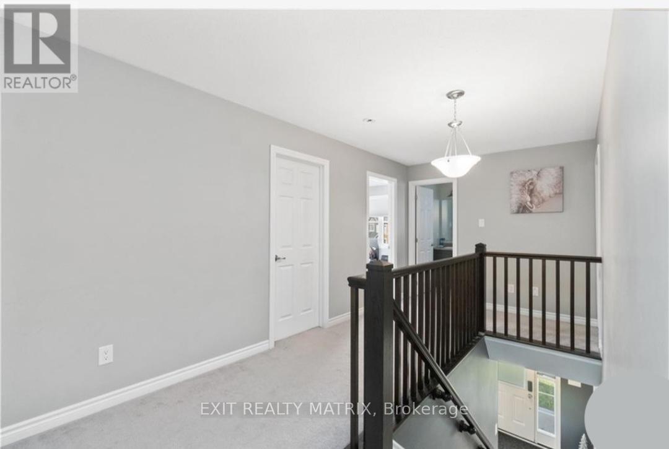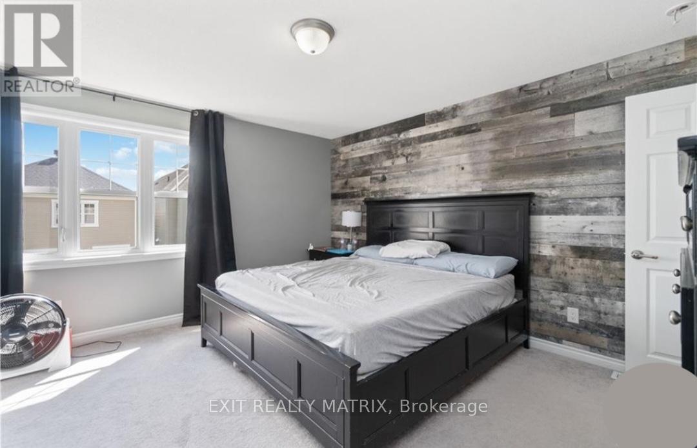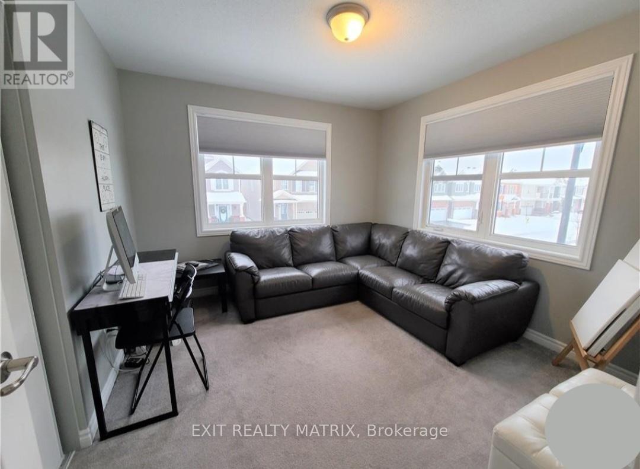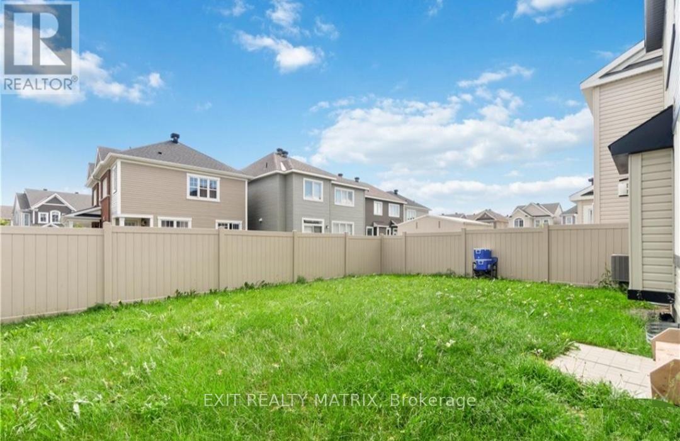4 卧室
3 浴室
1500 - 2000 sqft
壁炉
中央空调
风热取暖
$3,300 Monthly
Welcome to 659 Pearl Dace Crescent. This 4-bedroom, 3-bathroom detached home features a double car garage and sits on a spacious corner lot in the sought-after Half Moon Bay community. Enjoy mornings or evenings on the charming wrap-around porch that enhances the curb appeal.Step into a bright and welcoming tiled foyer that opens to a sun-filled, open-concept layout. The main floor boasts a cozy living area with a gas fireplace, a spacious dining room, and a modern kitchen equipped with stainless steel appliances, a large island with breakfast bar, and recessed lighting perfect for entertaining friends and family. Upstairs, the generously sized primary bedroom offers a walk-in closet and a luxurious 4-piece en suite with double sinks. Youll also find three additional well-proportioned bedrooms, a full bathroom, and a convenient laundry room with washer and dryer included.The unfinished basement provides endless potential for customization. Enjoy a PVC-fenced backyard for added privacy. Ideally located near parks, top-rated schools, public transit, shopping, nature trails, the Minto Rec Complex, and much more.Come see this beautiful home today. It's move-in ready and full of charm! (id:44758)
房源概要
|
MLS® Number
|
X12157322 |
|
房源类型
|
民宅 |
|
社区名字
|
7711 - Barrhaven - Half Moon Bay |
|
总车位
|
4 |
详 情
|
浴室
|
3 |
|
地上卧房
|
4 |
|
总卧房
|
4 |
|
地下室进展
|
已完成 |
|
地下室类型
|
N/a (unfinished) |
|
施工种类
|
独立屋 |
|
空调
|
中央空调 |
|
外墙
|
乙烯基壁板 |
|
壁炉
|
有 |
|
Fireplace Total
|
1 |
|
地基类型
|
混凝土浇筑 |
|
客人卫生间(不包含洗浴)
|
1 |
|
供暖方式
|
天然气 |
|
供暖类型
|
压力热风 |
|
储存空间
|
2 |
|
内部尺寸
|
1500 - 2000 Sqft |
|
类型
|
独立屋 |
|
设备间
|
市政供水 |
车 位
土地
|
英亩数
|
无 |
|
污水道
|
Sanitary Sewer |
|
土地宽度
|
13 Ft ,7 In |
|
不规则大小
|
13.6 Ft |
房 间
| 楼 层 |
类 型 |
长 度 |
宽 度 |
面 积 |
|
二楼 |
主卧 |
4.27 m |
3.66 m |
4.27 m x 3.66 m |
|
二楼 |
第二卧房 |
3.05 m |
3.05 m |
3.05 m x 3.05 m |
|
二楼 |
第三卧房 |
3.05 m |
3.05 m |
3.05 m x 3.05 m |
|
二楼 |
Bedroom 4 |
3.35 m |
3.05 m |
3.35 m x 3.05 m |
|
一楼 |
客厅 |
3.35 m |
5.48 m |
3.35 m x 5.48 m |
|
一楼 |
厨房 |
3.96 m |
2.13 m |
3.96 m x 2.13 m |
https://www.realtor.ca/real-estate/28332066/659-pearl-dace-crescent-ottawa-7711-barrhaven-half-moon-bay



