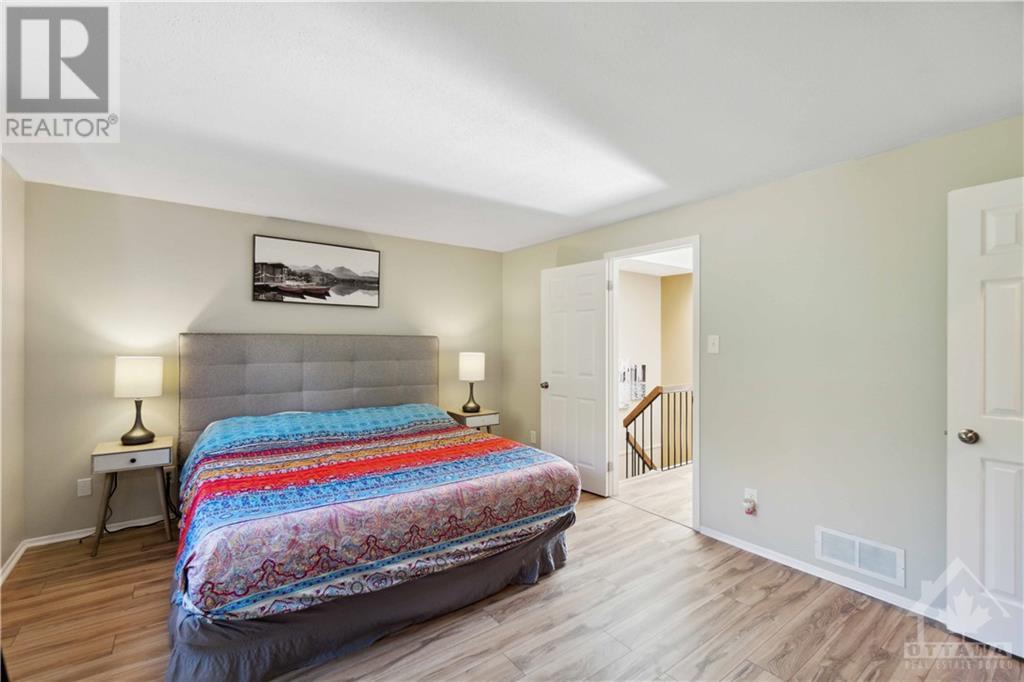6593 Bilberry Drive Orleans, Ontario K1C 4N4

$499,900管理费,Property Management, Insurance, Other, See Remarks, Reserve Fund Contributions
$488.14 每月
管理费,Property Management, Insurance, Other, See Remarks, Reserve Fund Contributions
$488.14 每月Welcome to 6593 Bilberry Dr! This stunning three-story townhome boasts three bedrooms, three bathrooms, and a bonus den that walks out to a newly installed interlocking patio with no rear neighbors. This home is move-in ready, it features beautifully renovated bathrooms, modern light fixtures, new flooring, updated doors, and fresh paint throughout. Additional updates include the furnace, air conditioner, and exterior windows and doors offer added peace of mind. Ideally situated just minutes from the future O-Train and nestled between a park and a picturesque ravine, this home provides the perfect blend of convenience and tranquility. Walk to transit , schools, parks, recreation and shopping. Don’t miss your chance—this property won’t last long! (id:44758)
房源概要
| MLS® Number | 1415905 |
| 房源类型 | 民宅 |
| 临近地区 | CONVENT GLEN NORTH |
| 附近的便利设施 | 公共交通, Recreation Nearby, 购物 |
| 社区特征 | Family Oriented, Pets Allowed |
| 特征 | 自动车库门 |
| 总车位 | 3 |
| 结构 | Patio(s) |
详 情
| 浴室 | 3 |
| 地上卧房 | 3 |
| 总卧房 | 3 |
| 公寓设施 | Laundry - In Suite |
| 赠送家电包括 | 冰箱, 洗碗机, 烘干机, Hood 电扇, 炉子, 洗衣机, Blinds |
| 地下室进展 | Not Applicable |
| 地下室类型 | None (not Applicable) |
| 施工日期 | 1986 |
| 空调 | 中央空调 |
| 外墙 | 砖, Vinyl |
| 壁炉 | 有 |
| Fireplace Total | 1 |
| Flooring Type | Laminate, Tile |
| 地基类型 | 混凝土浇筑 |
| 客人卫生间(不包含洗浴) | 1 |
| 供暖方式 | 电, Natural Gas |
| 供暖类型 | Baseboard Heaters, Forced Air |
| 储存空间 | 3 |
| 类型 | 联排别墅 |
| 设备间 | 市政供水 |
车 位
| 附加车库 | |
| 入内式车位 | |
| Surfaced |
土地
| 英亩数 | 无 |
| 土地便利设施 | 公共交通, Recreation Nearby, 购物 |
| 污水道 | 城市污水处理系统 |
| 规划描述 | Condo 住宅 |
房 间
| 楼 层 | 类 型 | 长 度 | 宽 度 | 面 积 |
|---|---|---|---|---|
| 二楼 | 厨房 | 11'4" x 9'9" | ||
| 二楼 | Eating Area | 11'4" x 9'9" | ||
| 二楼 | 餐厅 | 10'1" x 20'1" | ||
| 二楼 | Living Room/fireplace | 12'11" x 20'1" | ||
| 三楼 | 主卧 | 12'7" x 14'0" | ||
| 三楼 | 三件套浴室 | 7'8" x 5'0" | ||
| 三楼 | 其它 | 6'3" x 5'0" | ||
| 三楼 | 卧室 | 15'11" x 10'10" | ||
| 三楼 | 卧室 | 10'10" x 9'5" | ||
| 三楼 | 完整的浴室 | 7'1" x 10'7" | ||
| 一楼 | 衣帽间 | 13'5" x 11'9" | ||
| 一楼 | Partial Bathroom | 5'8" x 4'9" | ||
| 一楼 | Storage | 13'5" x 8'2" | ||
| 一楼 | 门厅 | 8'4" x 7'1" |
https://www.realtor.ca/real-estate/27524763/6593-bilberry-drive-orleans-convent-glen-north

































