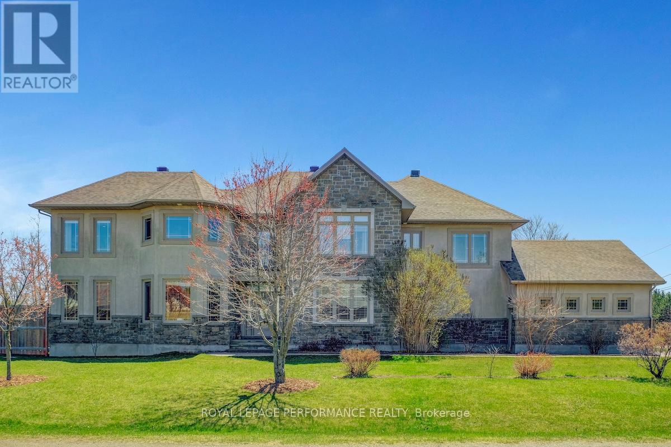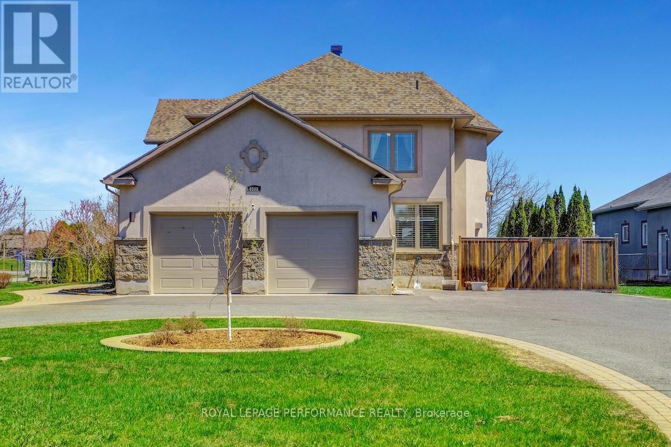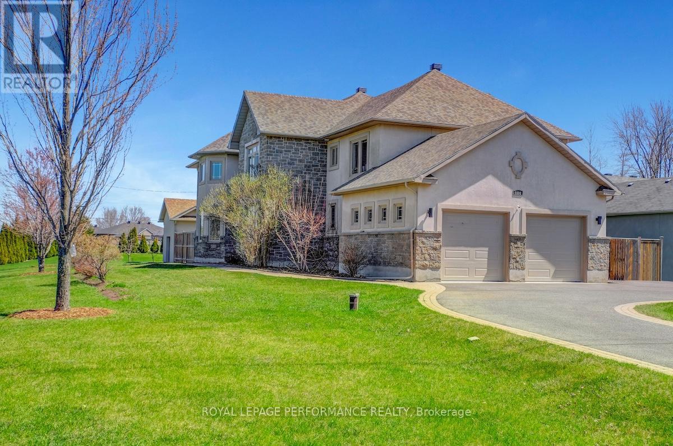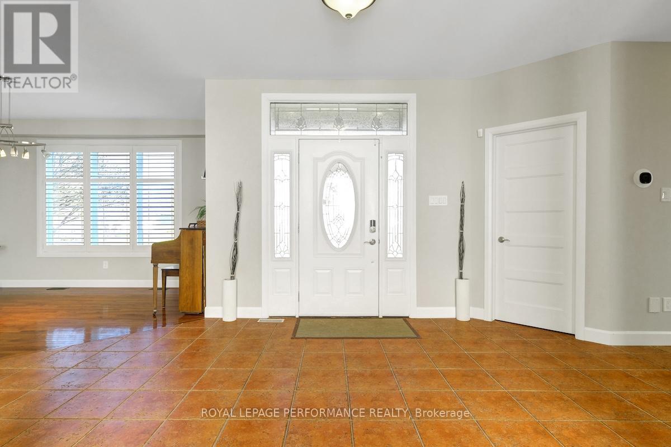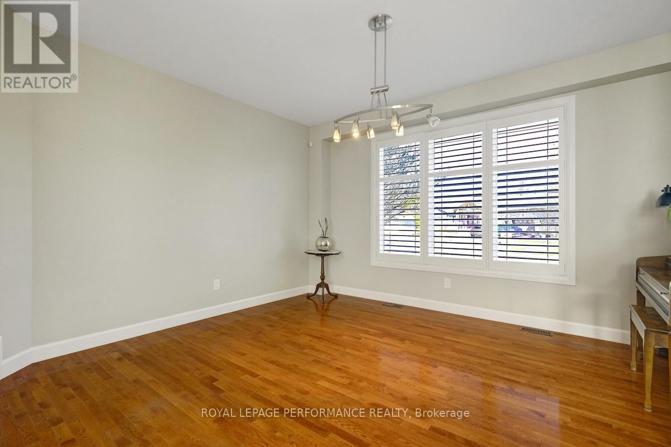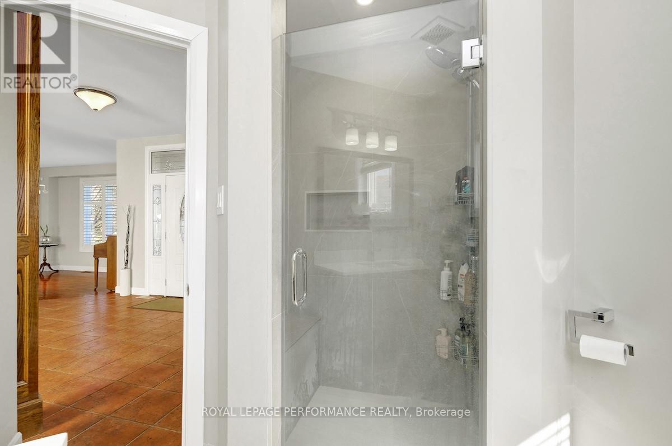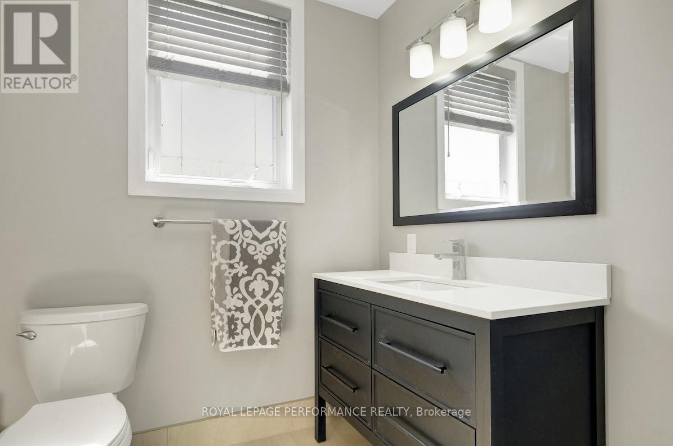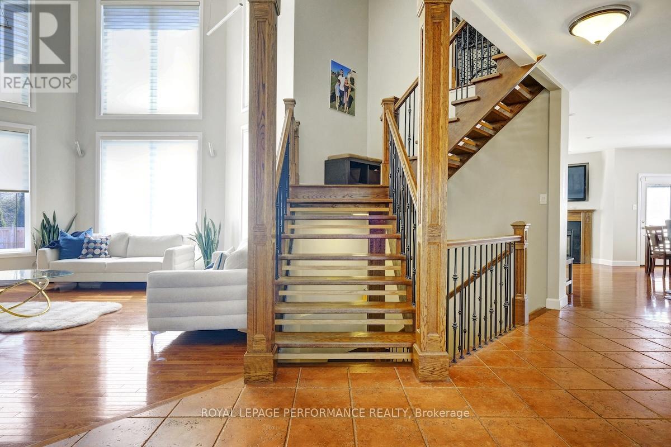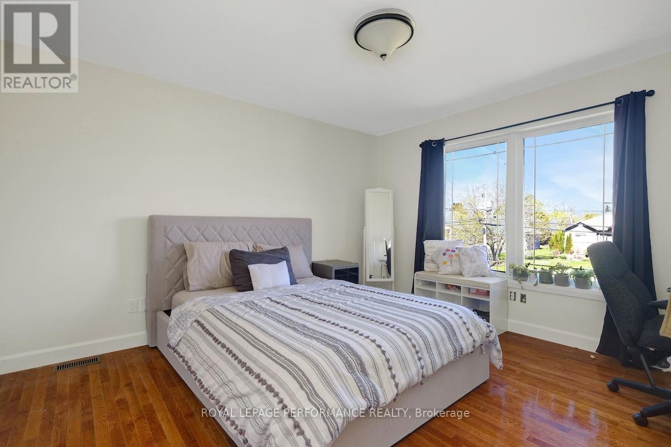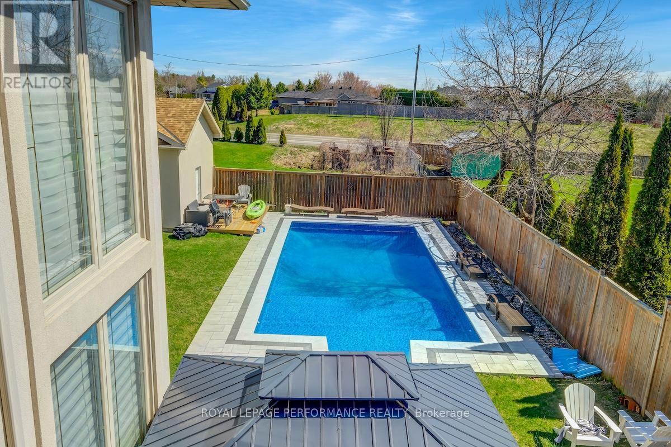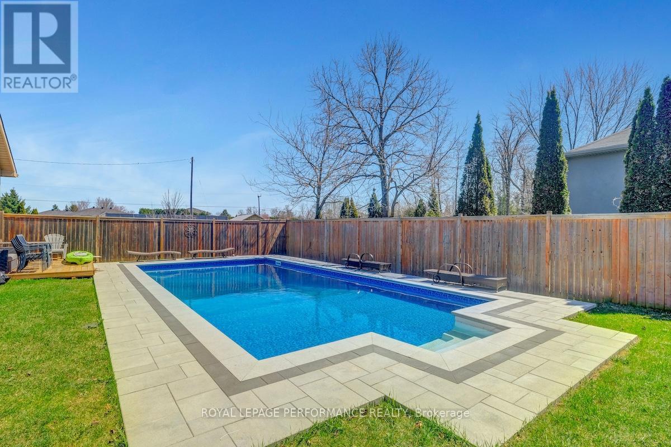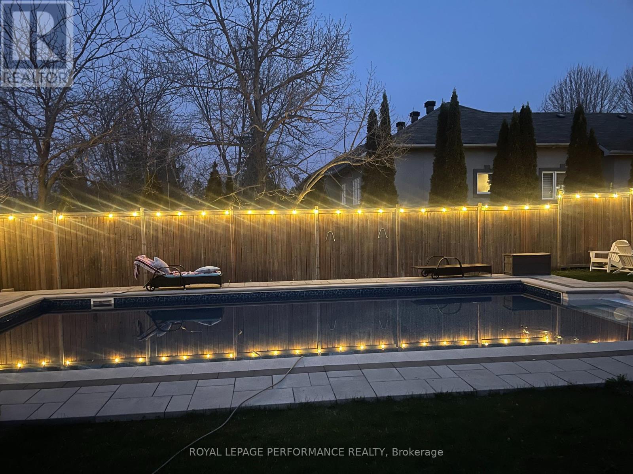4 卧室
3 浴室
3500 - 5000 sqft
壁炉
Inground Pool
中央空调
风热取暖
Landscaped
$1,495,000
Beautifully appointed 4 bedroom, 3 bath custom-built residence on over half an acre corner lot in Greely. Over 3600 square feet offering a flexible layout ideal for families or generational living.The main level features two dedicated offices, perfect for remote work. One of which can easily be converted into a bedroom with a full bathroom conveniently nearby. The bright and airy living room boasts a striking open-to-above design, and a cozy fireplace.The kitchen is complete with a breakfast bar, pantry, eating area, and access to the warm and inviting family room. A well-designed mudroom with plenty of space for organization and storage and access to the double car garage. Sleek open-riser stairs lead to the 2nd level, where the spacious primary suite impresses with a walk-in closet + double closets, and a luxurious 5-piece ensuite featuring a stand-alone soaker tub, glass shower, and double sinks. There are 3 more bedrooms + another full bathroom and a convenient laundry room upstairs. Front & rear balconies provide you with ample views. The basement offers a recreation room, gym/exercise area, and an abundance of storage options. The show-stopper is the backyard oasis, complete with a heated inground saltwater pool, relaxing hot tub, gazebo, and a large shed with easy access for recreational vehicles. This exceptional home offers space, style, and serenity in a picturesque rural setting, perfect for those seeking the best of country living with all the comforts of a modern family home. (id:44758)
房源概要
|
MLS® Number
|
X12140842 |
|
房源类型
|
民宅 |
|
社区名字
|
1601 - Greely |
|
特征
|
Gazebo |
|
总车位
|
8 |
|
泳池类型
|
Inground Pool |
|
结构
|
Deck, Patio(s), 棚 |
详 情
|
浴室
|
3 |
|
地上卧房
|
4 |
|
总卧房
|
4 |
|
公寓设施
|
Fireplace(s) |
|
赠送家电包括
|
Hot Tub, Water Heater, 洗碗机, 烘干机, Hood 电扇, 微波炉, 炉子, 洗衣机, 窗帘, 冰箱 |
|
地下室进展
|
已装修 |
|
地下室类型
|
全完工 |
|
施工种类
|
独立屋 |
|
空调
|
中央空调 |
|
外墙
|
石, 灰泥 |
|
壁炉
|
有 |
|
Fireplace Total
|
2 |
|
Flooring Type
|
Hardwood, Tile |
|
地基类型
|
混凝土浇筑 |
|
供暖方式
|
天然气 |
|
供暖类型
|
压力热风 |
|
储存空间
|
2 |
|
内部尺寸
|
3500 - 5000 Sqft |
|
类型
|
独立屋 |
车 位
土地
|
英亩数
|
无 |
|
Landscape Features
|
Landscaped |
|
污水道
|
Septic System |
|
土地深度
|
260 Ft ,7 In |
|
土地宽度
|
75 Ft ,6 In |
|
不规则大小
|
75.5 X 260.6 Ft |
|
规划描述
|
V1i |
房 间
| 楼 层 |
类 型 |
长 度 |
宽 度 |
面 积 |
|
二楼 |
Bedroom 4 |
4.28 m |
3.73 m |
4.28 m x 3.73 m |
|
二楼 |
洗衣房 |
1.74 m |
2.41 m |
1.74 m x 2.41 m |
|
二楼 |
主卧 |
4.6 m |
6.85 m |
4.6 m x 6.85 m |
|
二楼 |
第二卧房 |
4.23 m |
4.75 m |
4.23 m x 4.75 m |
|
二楼 |
第三卧房 |
3.98 m |
3.7 m |
3.98 m x 3.7 m |
|
Lower Level |
娱乐,游戏房 |
5.87 m |
4.25 m |
5.87 m x 4.25 m |
|
Lower Level |
Games Room |
8.98 m |
7.65 m |
8.98 m x 7.65 m |
|
Lower Level |
Exercise Room |
8.42 m |
11.48 m |
8.42 m x 11.48 m |
|
一楼 |
客厅 |
5.39 m |
6.75 m |
5.39 m x 6.75 m |
|
一楼 |
餐厅 |
4.91 m |
4.41 m |
4.91 m x 4.41 m |
|
一楼 |
厨房 |
4.27 m |
5.15 m |
4.27 m x 5.15 m |
|
一楼 |
家庭房 |
6.59 m |
5.75 m |
6.59 m x 5.75 m |
|
一楼 |
Mud Room |
3.71 m |
6.6 m |
3.71 m x 6.6 m |
|
一楼 |
Office |
5.58 m |
4.8 m |
5.58 m x 4.8 m |
|
一楼 |
Office |
3.52 m |
3.51 m |
3.52 m x 3.51 m |
https://www.realtor.ca/real-estate/28296118/6598-courtland-grove-crescent-ottawa-1601-greely


