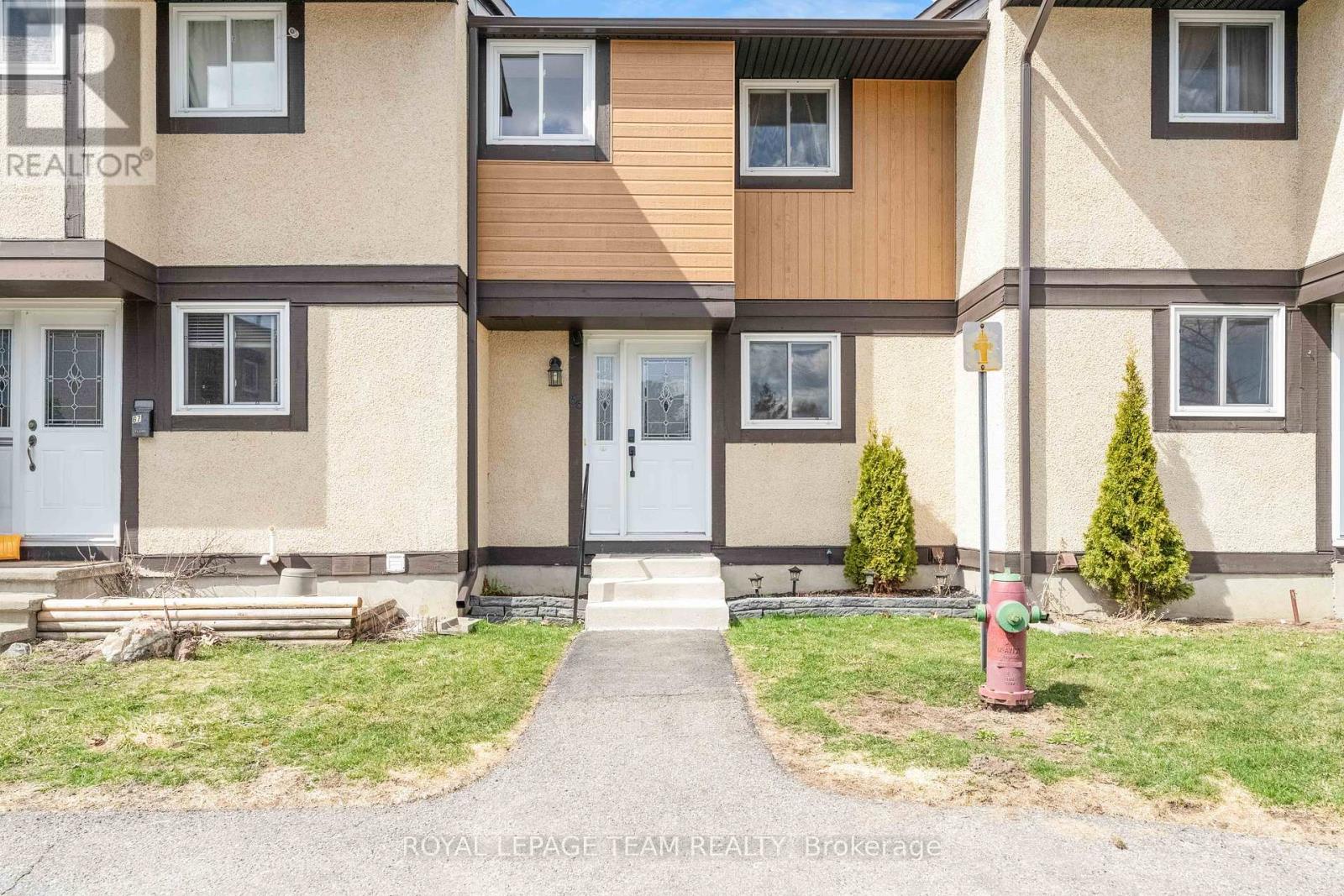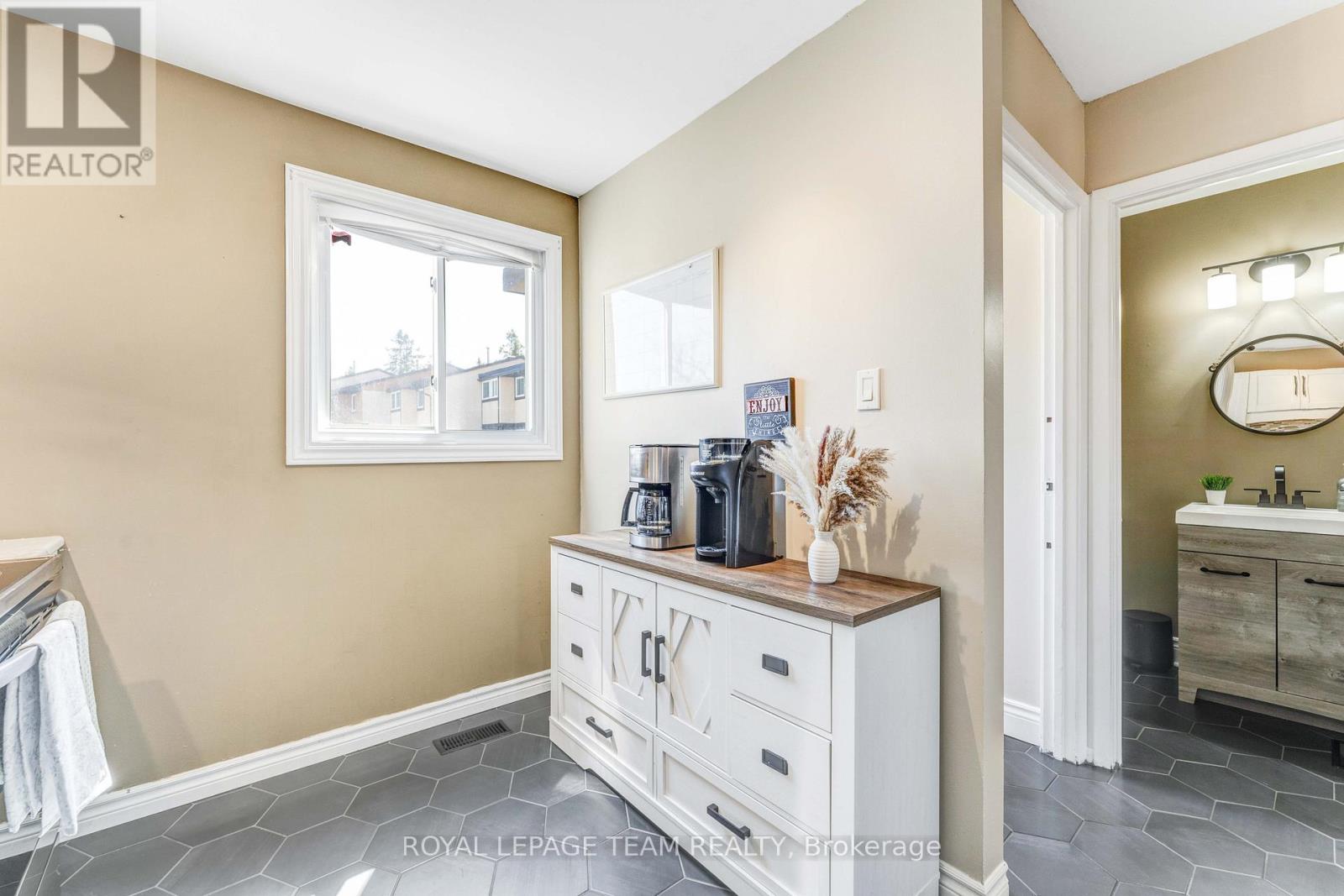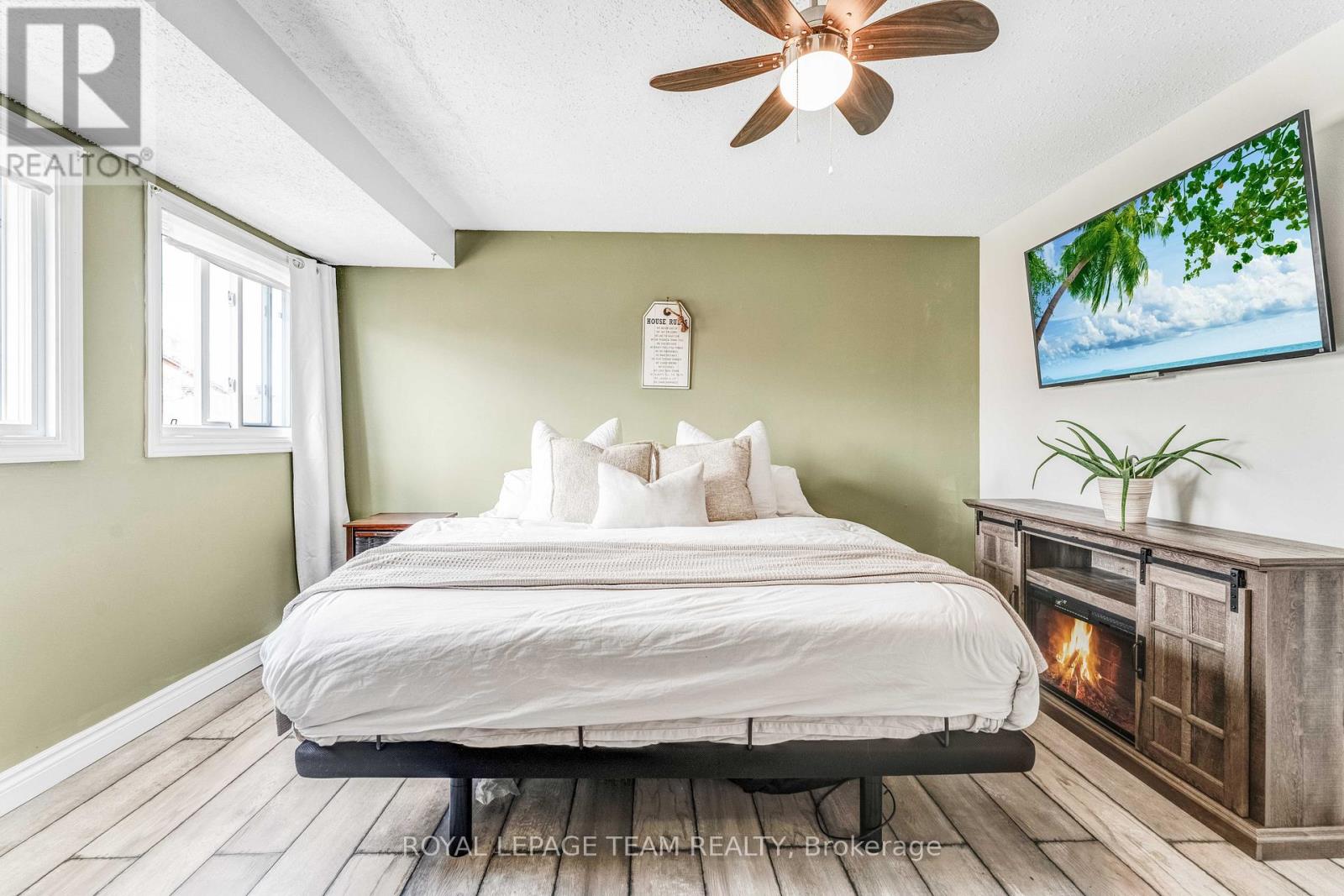66 - 3344 Uplands Drive Ottawa, Ontario K1V 9R9

3 卧室
2 浴室
1000 - 1199 sqft
中央空调
风热取暖
$419,900管理费,Heat, Electricity, Water, Parking, Insurance, Common Area Maintenance
$479.63 每月
管理费,Heat, Electricity, Water, Parking, Insurance, Common Area Maintenance
$479.63 每月Welcome to 66-3344 Uplands Drive a beautifully updated townhouse offering modern style and practical living. This bright, open-concept home features a sleek kitchen, spacious living and dining areas, and a private backyard perfect for relaxing or entertaining. Upstairs, enjoy generous bedrooms and a stylish full bath. Ideal for first-time buyers, investors, or anyone seeking comfort and convenience close to schools, parks, and transit. Status certificate ordered. 24-hour irrevocable on all offers. Don't miss this must-see home! (id:44758)
房源概要
| MLS® Number | X12087265 |
| 房源类型 | 民宅 |
| 社区名字 | 4804 - Hunt Club |
| 社区特征 | Pet Restrictions |
| 设备类型 | 没有 |
| 特征 | 无地毯, In Suite Laundry |
| 总车位 | 1 |
| 租赁设备类型 | 没有 |
详 情
| 浴室 | 2 |
| 地上卧房 | 3 |
| 总卧房 | 3 |
| 地下室进展 | 部分完成 |
| 地下室类型 | 全部完成 |
| 空调 | 中央空调 |
| 外墙 | 灰泥, 木头 |
| 客人卫生间(不包含洗浴) | 1 |
| 供暖方式 | 天然气 |
| 供暖类型 | 压力热风 |
| 储存空间 | 2 |
| 内部尺寸 | 1000 - 1199 Sqft |
| 类型 | 联排别墅 |
车 位
| 没有车库 |
土地
| 英亩数 | 无 |
房 间
| 楼 层 | 类 型 | 长 度 | 宽 度 | 面 积 |
|---|---|---|---|---|
| 二楼 | 主卧 | 4.1402 m | 4.0132 m | 4.1402 m x 4.0132 m |
| 二楼 | 第二卧房 | 3.4544 m | 2.4384 m | 3.4544 m x 2.4384 m |
| 二楼 | 第三卧房 | 3.4544 m | 2.4638 m | 3.4544 m x 2.4638 m |
| 地下室 | 家庭房 | 4.5974 m | 4.699 m | 4.5974 m x 4.699 m |
| 地下室 | 设备间 | 3.9624 m | 4.699 m | 3.9624 m x 4.699 m |
| 一楼 | 客厅 | 3.2004 m | 4.7244 m | 3.2004 m x 4.7244 m |
| 一楼 | 餐厅 | 2.0574 m | 2.413 m | 2.0574 m x 2.413 m |
| 一楼 | 厨房 | 3.2004 m | 2.3622 m | 3.2004 m x 2.3622 m |
https://www.realtor.ca/real-estate/28177929/66-3344-uplands-drive-ottawa-4804-hunt-club































