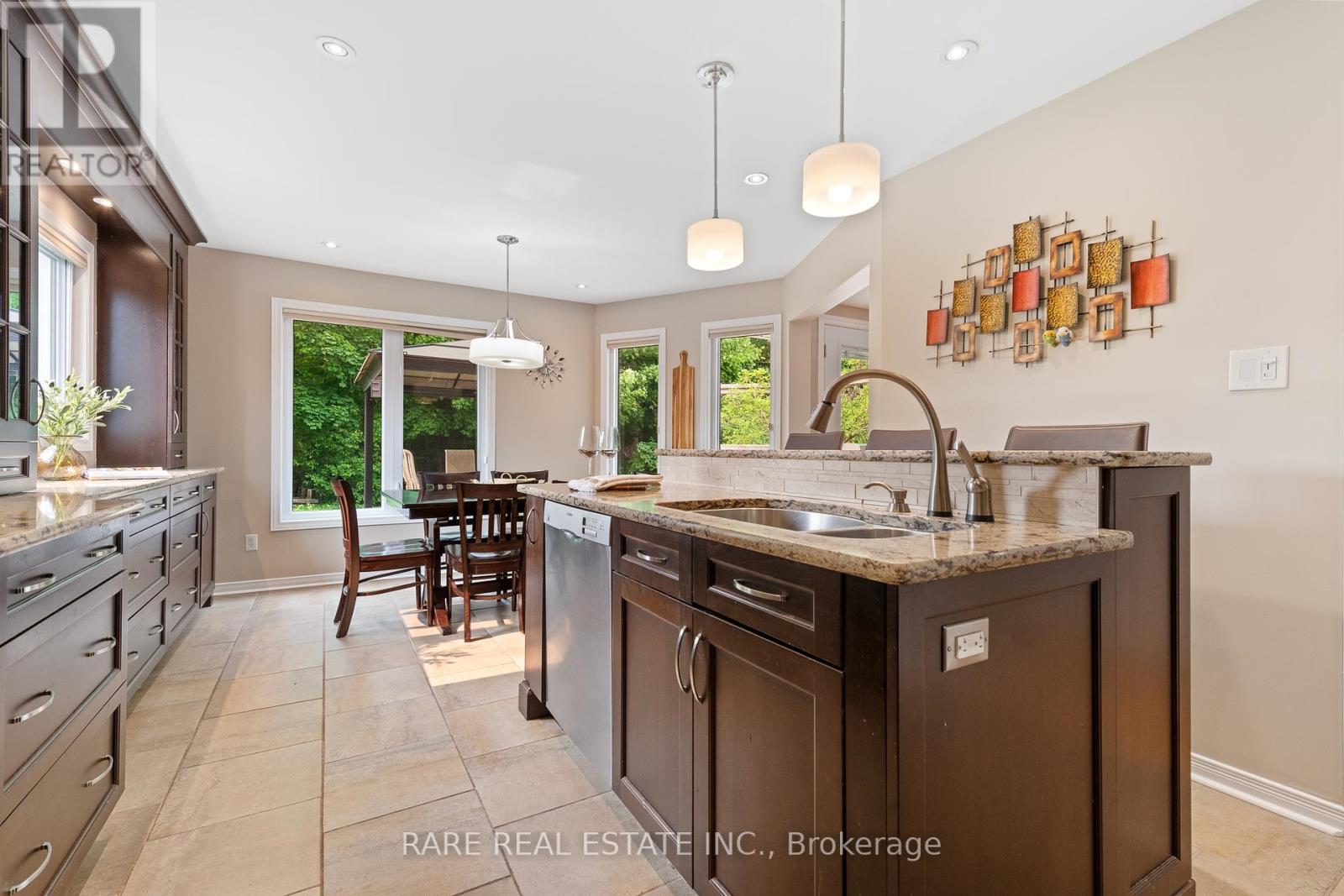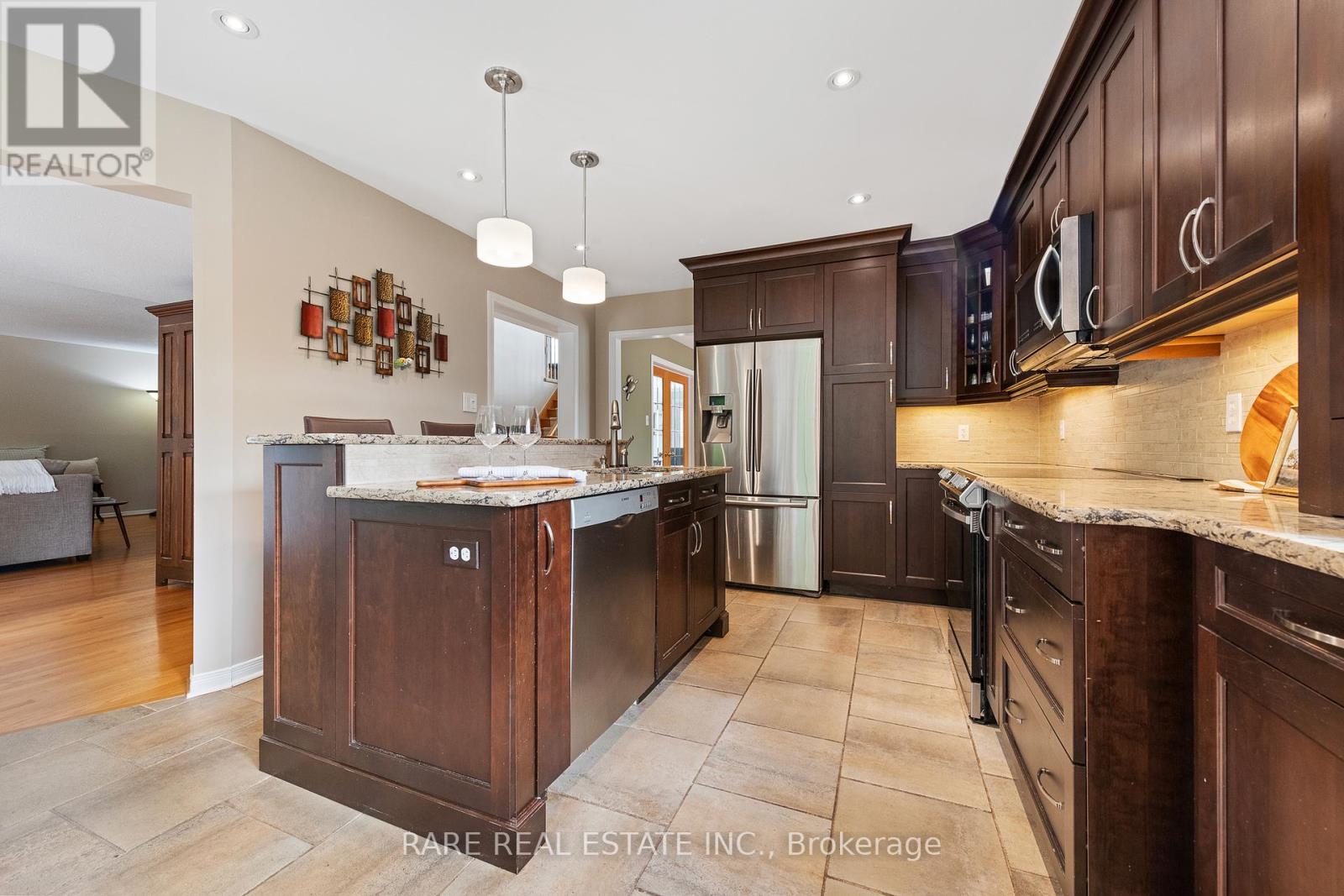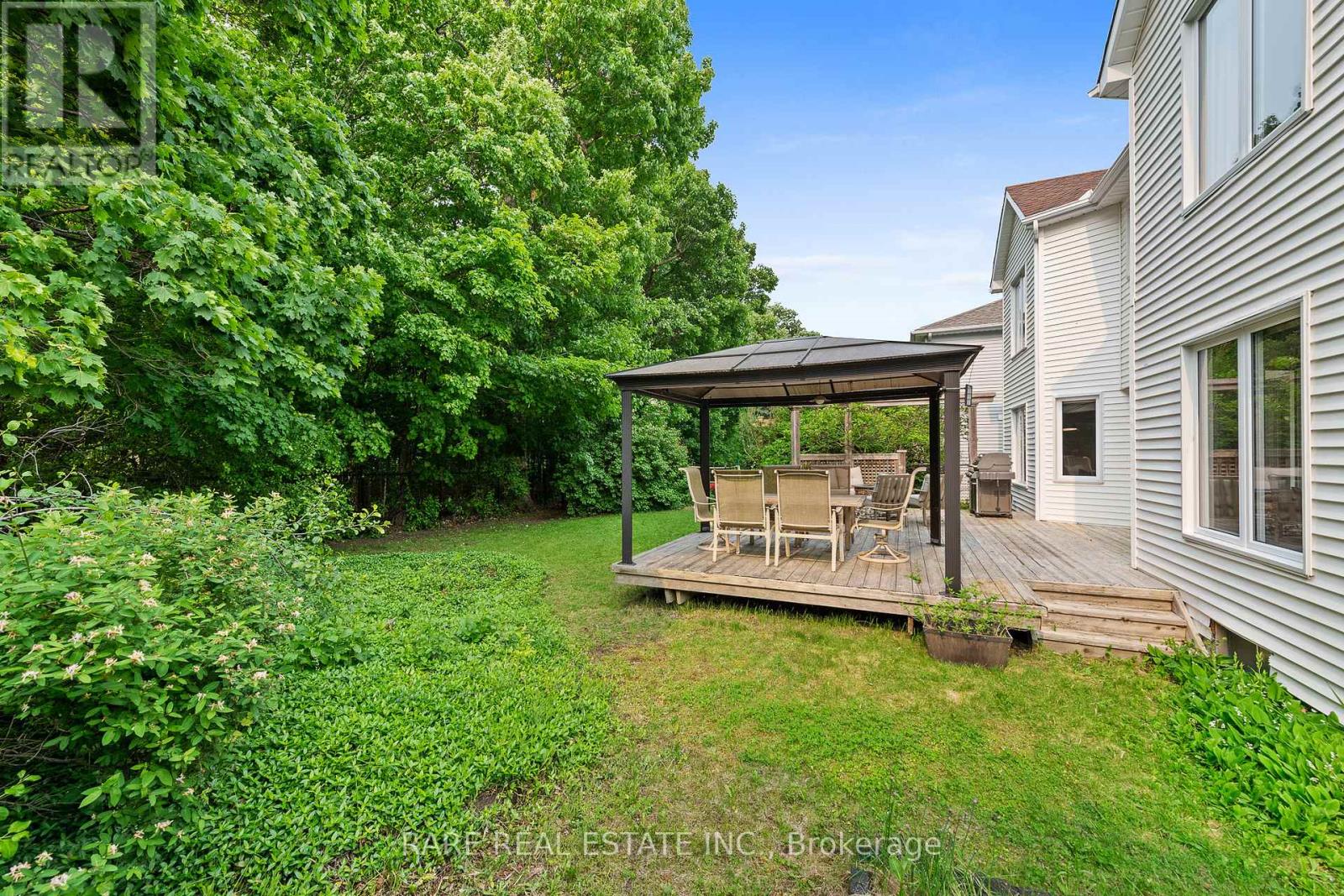4 卧室
3 浴室
3000 - 3500 sqft
壁炉
中央空调
风热取暖
$949,000
Welcome to 66 Allenby Road. This stunning 4-bedroom brick estate with NO REAR NEIGHBOURS spans just under 4000 sq ft of luxurious living space while backing onto a private forest for ultimate tranquility. This state-of-the-art residence features a grand double staircase, elegant curb appeal, and a double car garage. Step into the impressive main foyer with soaring floor-to-ceiling windows, filling the space with natural light. The main floor office is perfect for remote work or a quiet place to cozy up with a book, while the updated kitchen boasts premium finishes, stainless steel appliances, and a spacious layout ideal for entertaining. Renovated bathrooms throughout the home offer spa-like comfort and modern design. The expansive primary suite features an elegant double door entrance, views of the tranquil forest, and a luxurious 4-piece ensuite bathroom. Three additional generous bedrooms provide ample space for family or guests. A spacious loft and second living area overlook the main floor featuring a fireplace for the ultimate retreat. The finished basement adds versatile living space ideal for a rec room, home gym, or theatre. Enjoy peaceful mornings and evenings in your private backyard oasis with no rear neighbours. This rare offering combines luxury, space, and privacy in one of the most sought-after neighbourhoods in Kanata north - Morgan's Grant, close to the business park, walking trails, gyms, restaurants and everything you need. Book your private showing today. Open House June 8th from 2-4PM (id:44758)
Open House
此属性有开放式房屋!
开始于:
2:00 pm
结束于:
4:00 pm
房源概要
|
MLS® Number
|
X12199878 |
|
房源类型
|
民宅 |
|
社区名字
|
9008 - Kanata - Morgan's Grant/South March |
|
设备类型
|
热水器 |
|
总车位
|
4 |
|
租赁设备类型
|
热水器 |
详 情
|
浴室
|
3 |
|
地上卧房
|
4 |
|
总卧房
|
4 |
|
赠送家电包括
|
Garage Door Opener Remote(s), 洗碗机, 烘干机, Hood 电扇, 微波炉, 炉子, 洗衣机, 冰箱 |
|
地下室进展
|
已装修 |
|
地下室类型
|
全完工 |
|
施工种类
|
独立屋 |
|
空调
|
中央空调 |
|
外墙
|
砖 |
|
壁炉
|
有 |
|
地基类型
|
混凝土 |
|
客人卫生间(不包含洗浴)
|
1 |
|
供暖方式
|
天然气 |
|
供暖类型
|
压力热风 |
|
储存空间
|
2 |
|
内部尺寸
|
3000 - 3500 Sqft |
|
类型
|
独立屋 |
|
设备间
|
市政供水 |
车 位
土地
|
英亩数
|
无 |
|
污水道
|
Sanitary Sewer |
|
土地深度
|
119 Ft ,9 In |
|
土地宽度
|
50 Ft ,8 In |
|
不规则大小
|
50.7 X 119.8 Ft |
|
规划描述
|
R1nns183 |
房 间
| 楼 层 |
类 型 |
长 度 |
宽 度 |
面 积 |
|
二楼 |
Bedroom 4 |
3.6 m |
4.5 m |
3.6 m x 4.5 m |
|
二楼 |
家庭房 |
4.8 m |
4.2 m |
4.8 m x 4.2 m |
|
二楼 |
主卧 |
7.5 m |
6.6 m |
7.5 m x 6.6 m |
|
二楼 |
第二卧房 |
3.6 m |
4.1 m |
3.6 m x 4.1 m |
|
二楼 |
第三卧房 |
3.6 m |
3.6 m |
3.6 m x 3.6 m |
|
地下室 |
娱乐,游戏房 |
7.2 m |
15.1 m |
7.2 m x 15.1 m |
|
地下室 |
设备间 |
5.5 m |
5.6 m |
5.5 m x 5.6 m |
|
地下室 |
其它 |
4.5 m |
3.4 m |
4.5 m x 3.4 m |
|
一楼 |
门厅 |
2.5 m |
2.4 m |
2.5 m x 2.4 m |
|
一楼 |
Office |
3.6 m |
4.6 m |
3.6 m x 4.6 m |
|
一楼 |
餐厅 |
3.6 m |
4 m |
3.6 m x 4 m |
|
一楼 |
洗衣房 |
2.3 m |
2.3 m |
2.3 m x 2.3 m |
|
一楼 |
厨房 |
3.6 m |
3.5 m |
3.6 m x 3.5 m |
|
一楼 |
Eating Area |
4.1 m |
2.7 m |
4.1 m x 2.7 m |
|
一楼 |
客厅 |
7.4 m |
6.7 m |
7.4 m x 6.7 m |
https://www.realtor.ca/real-estate/28424093/66-allenby-road-ottawa-9008-kanata-morgans-grantsouth-march






















































