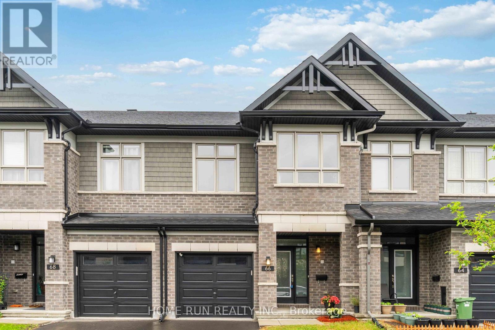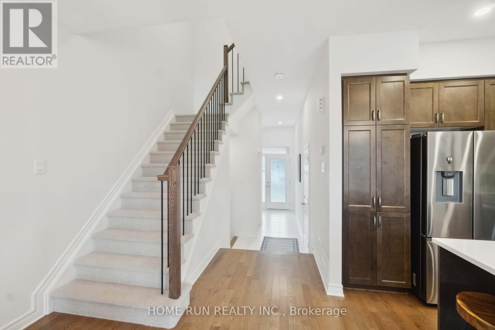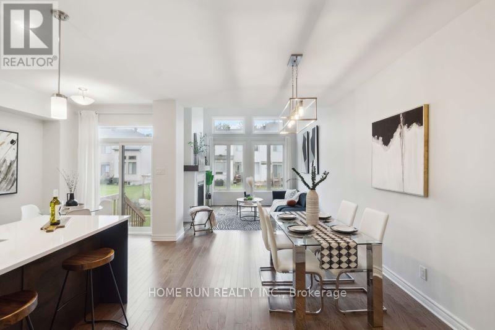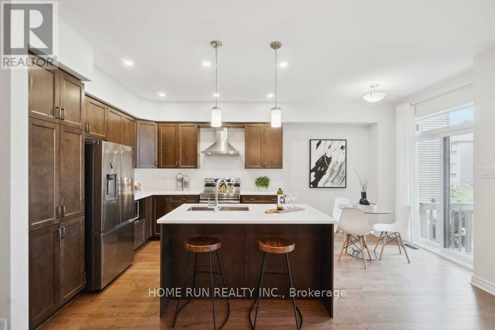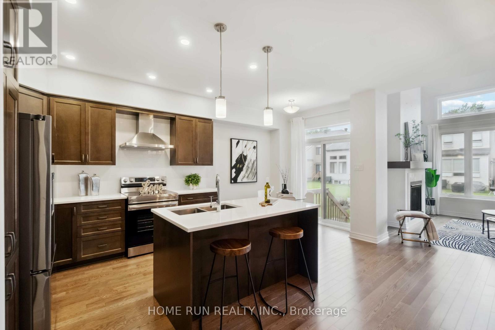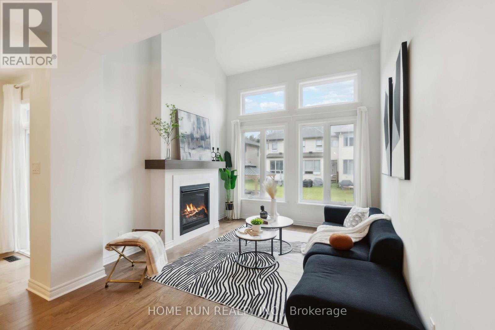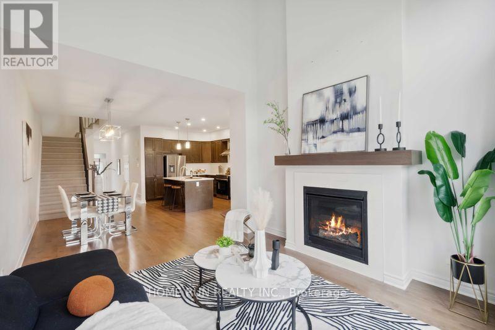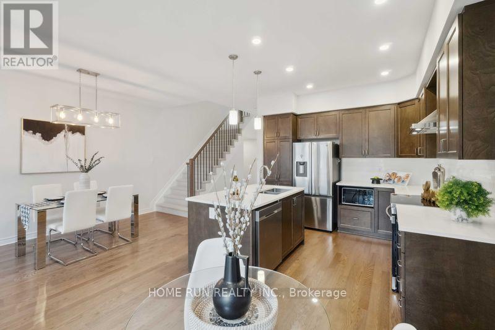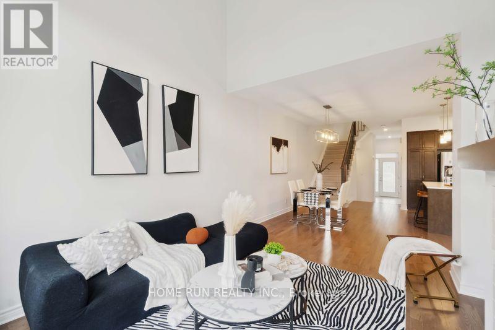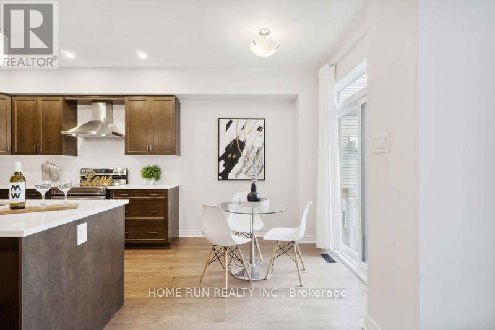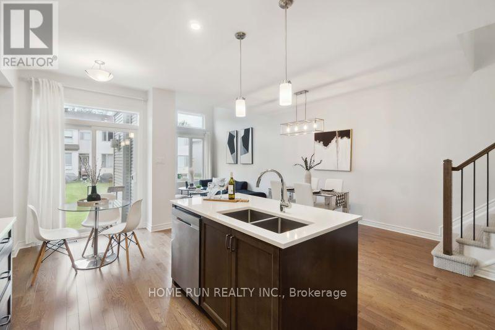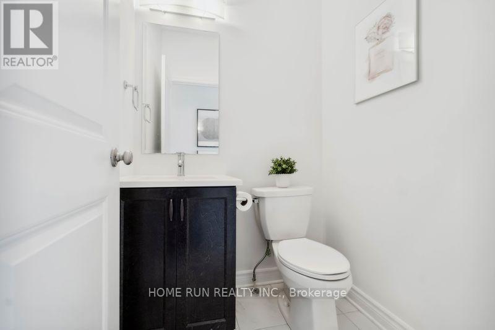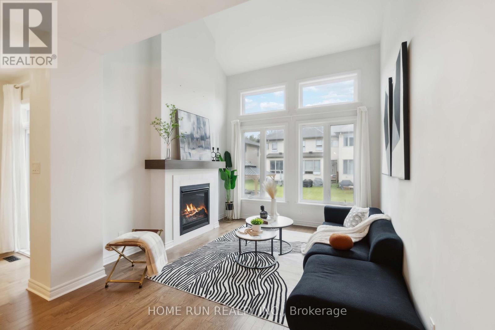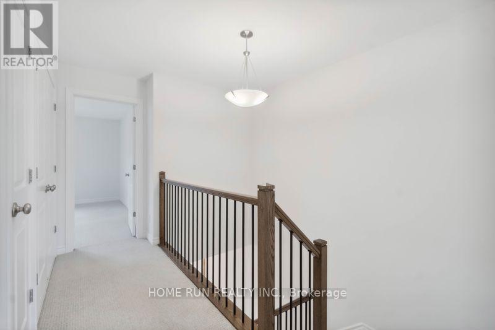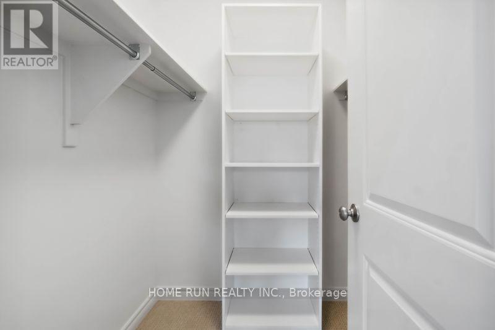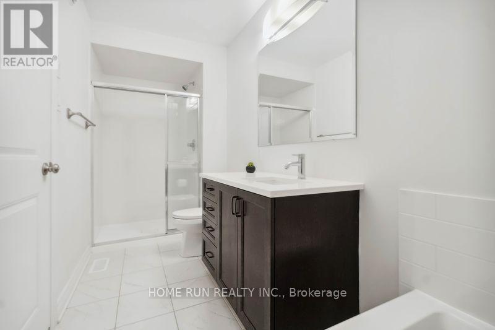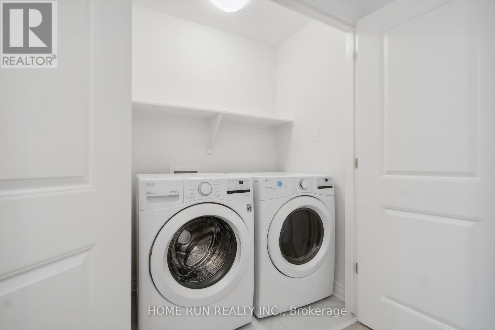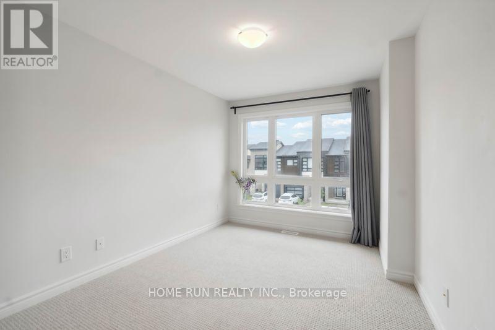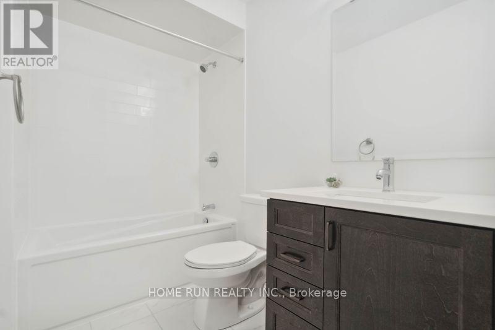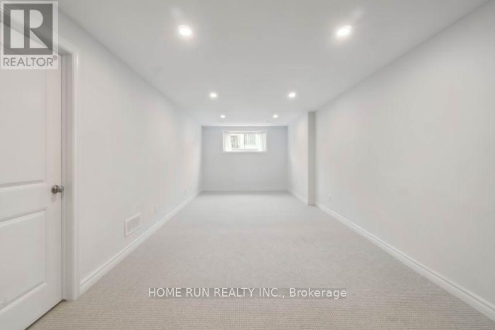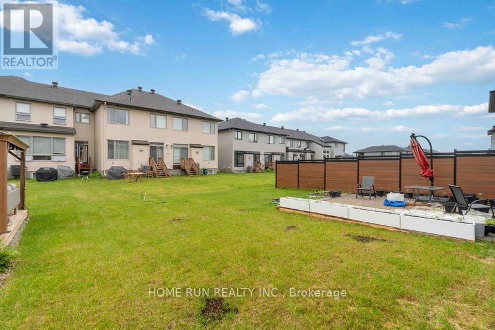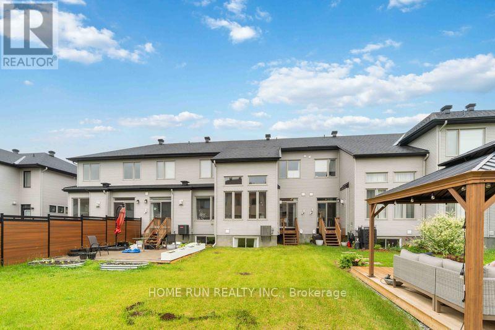66 Canvasback Ridge W Ottawa, Ontario K4M 0P6

$719,000
Welcome to this Stunning, Award-Winning Addison floorplan by Richcraft Homes. Located on a quiet street in sought-after community Riverside South, this 3-bedroom 2.5-bathroom townhome offers over 1,800 sqft of living space, incl the finished bsmt. Step into spacious foyer that opens to the main level with gleaming hardwood floors, 9-ft ceilings, and an open-concept layout. Modern kitchen features stylish quartz countertops and upgraded cabinetry offering ample storage. A bright eat-in area leading to the backyard is ideal for casual meals and morning coffee.The vaulted great room is the highlight of this townhouse, featuring around 17ft ceiling, cozy gas fireplace and expansive over-depth windows which provide plenty of natural lights into the living spaces. Upstairs the generous primary suite includes a walk-in closet and a luxurious 4-piece ensuite. Two additional well-sized bedrooms, a full 3pc bath, and a convenient laundry complete this level. The finished lower level offers a large recreation room perfect for a home office, gym, or play area. Walking distance to the new Riverside South High School. Just mins to Limebank LRT Station, OC Transpo Park & Ride, River Road, Barrhaven, Vimy Memorial Bridge, and a lof amenities. Move-in ready! Dont miss this gem. Book private showing today! (id:44758)
Open House
此属性有开放式房屋!
2:00 pm
结束于:4:00 pm
2:00 pm
结束于:4:00 pm
2:00 pm
结束于:4:00 pm
房源概要
| MLS® Number | X12209290 |
| 房源类型 | 民宅 |
| 临近地区 | Riverside South-Findlay Creek |
| 社区名字 | 2602 - Riverside South/Gloucester Glen |
| 附近的便利设施 | 公共交通, 学校 |
| 社区特征 | 社区活动中心 |
| 总车位 | 3 |
详 情
| 浴室 | 3 |
| 地上卧房 | 3 |
| 总卧房 | 3 |
| Age | 0 To 5 Years |
| 公寓设施 | Fireplace(s) |
| 赠送家电包括 | Garage Door Opener Remote(s), 洗碗机, 烘干机, Garage Door Opener, 炉子, 洗衣机, 窗帘, 冰箱 |
| 地下室进展 | 已装修 |
| 地下室类型 | 全完工 |
| 施工种类 | 附加的 |
| 空调 | 中央空调 |
| 外墙 | 砖, 乙烯基壁板 |
| 壁炉 | 有 |
| Fireplace Total | 1 |
| 地基类型 | 混凝土, 混凝土浇筑 |
| 客人卫生间(不包含洗浴) | 1 |
| 供暖方式 | 天然气 |
| 供暖类型 | 压力热风 |
| 储存空间 | 2 |
| 内部尺寸 | 1100 - 1500 Sqft |
| 类型 | 联排别墅 |
| 设备间 | 市政供水 |
车 位
| 附加车库 | |
| Garage |
土地
| 英亩数 | 无 |
| 土地便利设施 | 公共交通, 学校 |
| 污水道 | Sanitary Sewer |
| 土地深度 | 111 Ft ,4 In |
| 土地宽度 | 20 Ft |
| 不规则大小 | 20 X 111.4 Ft |
| 规划描述 | R4z |
房 间
| 楼 层 | 类 型 | 长 度 | 宽 度 | 面 积 |
|---|---|---|---|---|
| 二楼 | 主卧 | 4.26 m | 3.84 m | 4.26 m x 3.84 m |
| 二楼 | 卧室 | 2.98 m | 3.04 m | 2.98 m x 3.04 m |
| 二楼 | 第二卧房 | 2.86 m | 3.84 m | 2.86 m x 3.84 m |
| 地下室 | 娱乐,游戏房 | 3.23 m | 8.83 m | 3.23 m x 8.83 m |
| 一楼 | 餐厅 | 3.59 m | 7.56 m | 3.59 m x 7.56 m |
| 一楼 | 厨房 | 2.43 m | 3.16 m | 2.43 m x 3.16 m |
| 一楼 | Eating Area | 2.43 m | 2.3 m | 2.43 m x 2.3 m |
设备间
| 有线电视 | 已安装 |
| 配电箱 | 已安装 |
| 污水道 | 已安装 |

