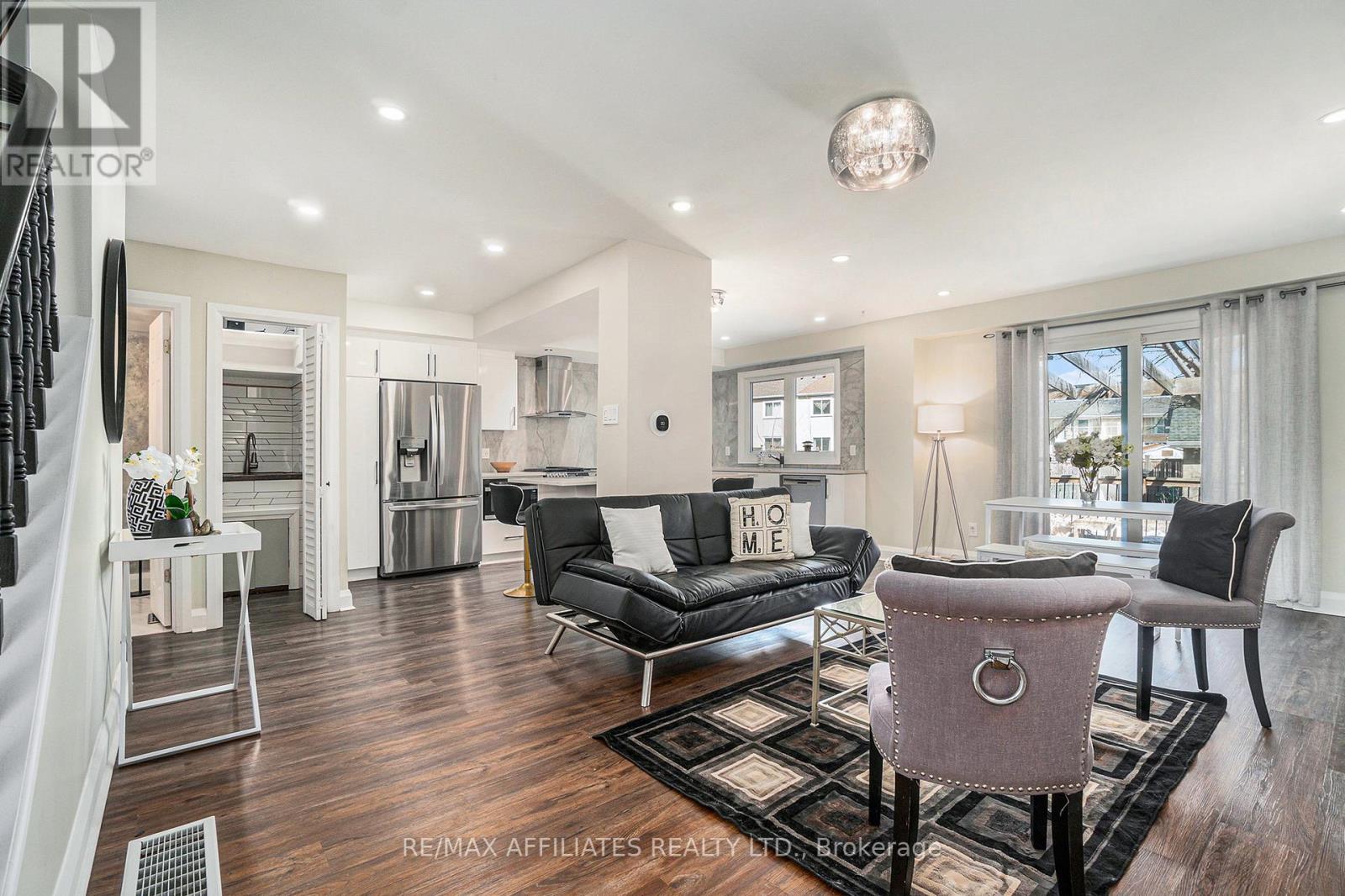4 卧室
3 浴室
1500 - 2000 sqft
壁炉
中央空调
风热取暖
$625,000
OPEN HOUSE April 13th from 2-4pm. Gorgeous 4 bedroom home with modern updates! 2 car garage! This spacious home offers open concept living on the main level perfect for entertaining. You'll love the chef's kitchen with gas stove, quartz countertops, oversized tile backsplash, and large island open to the living/dining space with electric fireplace console. Access your backyard deck from the patio door off the dining area for your summer BBQs! Powder bathroom and bonus washing station also located on the main. The second level features primary suite with fabulous renovated 3 piece ensuite and access to large balcony perfect for your morning coffee or enjoying a good book! 3 good sized secondary bedrooms and 4 piece family bathroom. Roof recently updated in 2024. A wonderful place to call home! (id:44758)
房源概要
|
MLS® Number
|
X12068634 |
|
房源类型
|
民宅 |
|
社区名字
|
7802 - Westcliffe Estates |
|
总车位
|
6 |
|
结构
|
Deck |
详 情
|
浴室
|
3 |
|
地上卧房
|
4 |
|
总卧房
|
4 |
|
公寓设施
|
Fireplace(s) |
|
赠送家电包括
|
Garage Door Opener Remote(s), 洗碗机, 炉子, 窗帘, 冰箱 |
|
地下室进展
|
已完成 |
|
地下室类型
|
Full (unfinished) |
|
施工种类
|
附加的 |
|
空调
|
中央空调 |
|
外墙
|
灰泥 |
|
壁炉
|
有 |
|
地基类型
|
水泥 |
|
客人卫生间(不包含洗浴)
|
1 |
|
供暖方式
|
天然气 |
|
供暖类型
|
压力热风 |
|
储存空间
|
2 |
|
内部尺寸
|
1500 - 2000 Sqft |
|
类型
|
联排别墅 |
|
设备间
|
市政供水 |
车 位
土地
|
英亩数
|
无 |
|
围栏类型
|
Fenced Yard |
|
污水道
|
Sanitary Sewer |
|
土地深度
|
145 Ft |
|
土地宽度
|
19 Ft ,4 In |
|
不规则大小
|
19.4 X 145 Ft |
房 间
| 楼 层 |
类 型 |
长 度 |
宽 度 |
面 积 |
|
二楼 |
主卧 |
4.2 m |
4.45 m |
4.2 m x 4.45 m |
|
二楼 |
浴室 |
1.33 m |
2.71 m |
1.33 m x 2.71 m |
|
二楼 |
第二卧房 |
3.07 m |
4.12 m |
3.07 m x 4.12 m |
|
二楼 |
第三卧房 |
2.9 m |
4.12 m |
2.9 m x 4.12 m |
|
二楼 |
Bedroom 4 |
2.64 m |
2.97 m |
2.64 m x 2.97 m |
|
二楼 |
浴室 |
1.33 m |
1.93 m |
1.33 m x 1.93 m |
|
一楼 |
客厅 |
3.28 m |
3.87 m |
3.28 m x 3.87 m |
|
一楼 |
餐厅 |
3.28 m |
2.21 m |
3.28 m x 2.21 m |
|
一楼 |
厨房 |
3.52 m |
7.07 m |
3.52 m x 7.07 m |
|
一楼 |
浴室 |
1.71 m |
1.32 m |
1.71 m x 1.32 m |
https://www.realtor.ca/real-estate/28135198/66-cymbeline-drive-ottawa-7802-westcliffe-estates


































