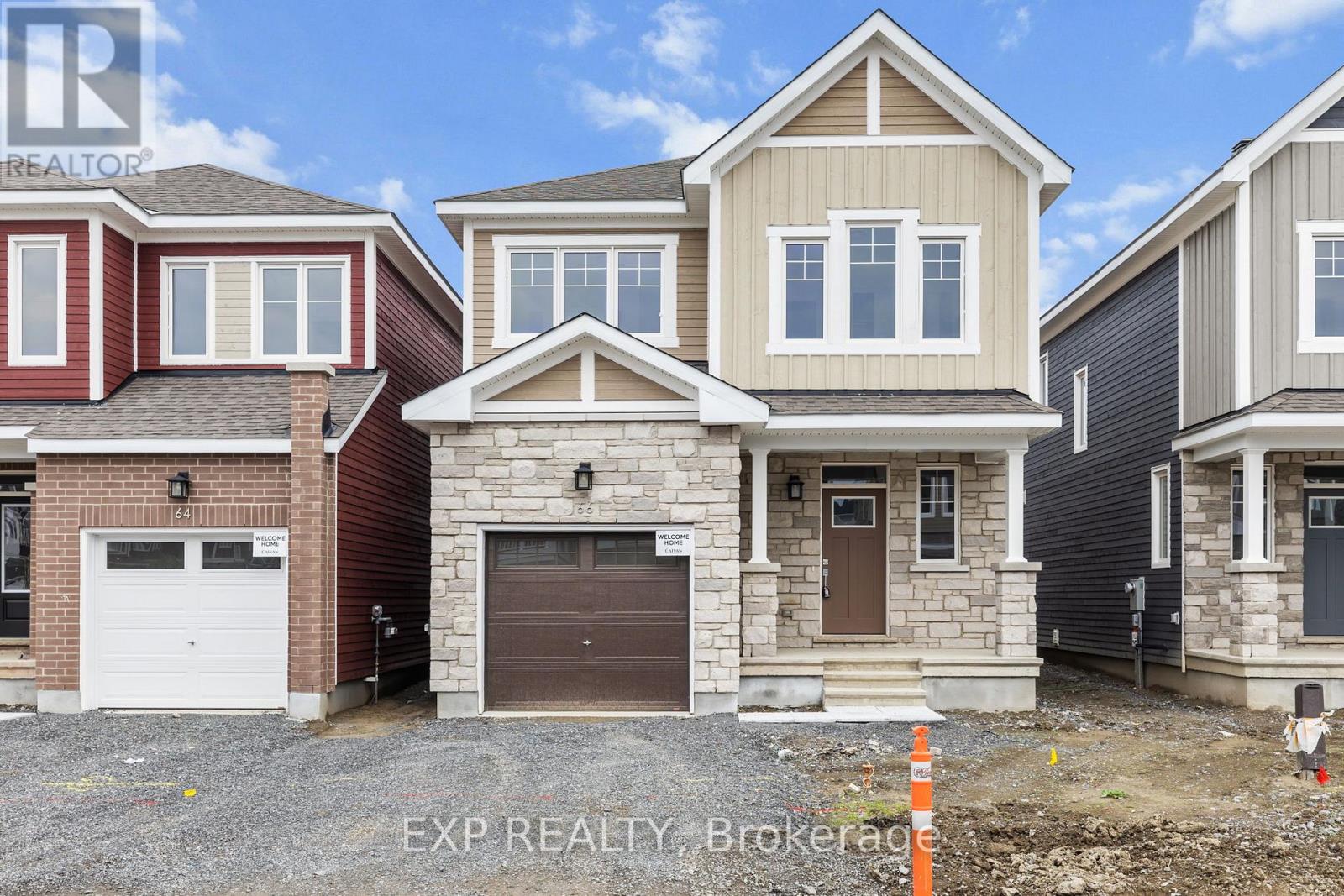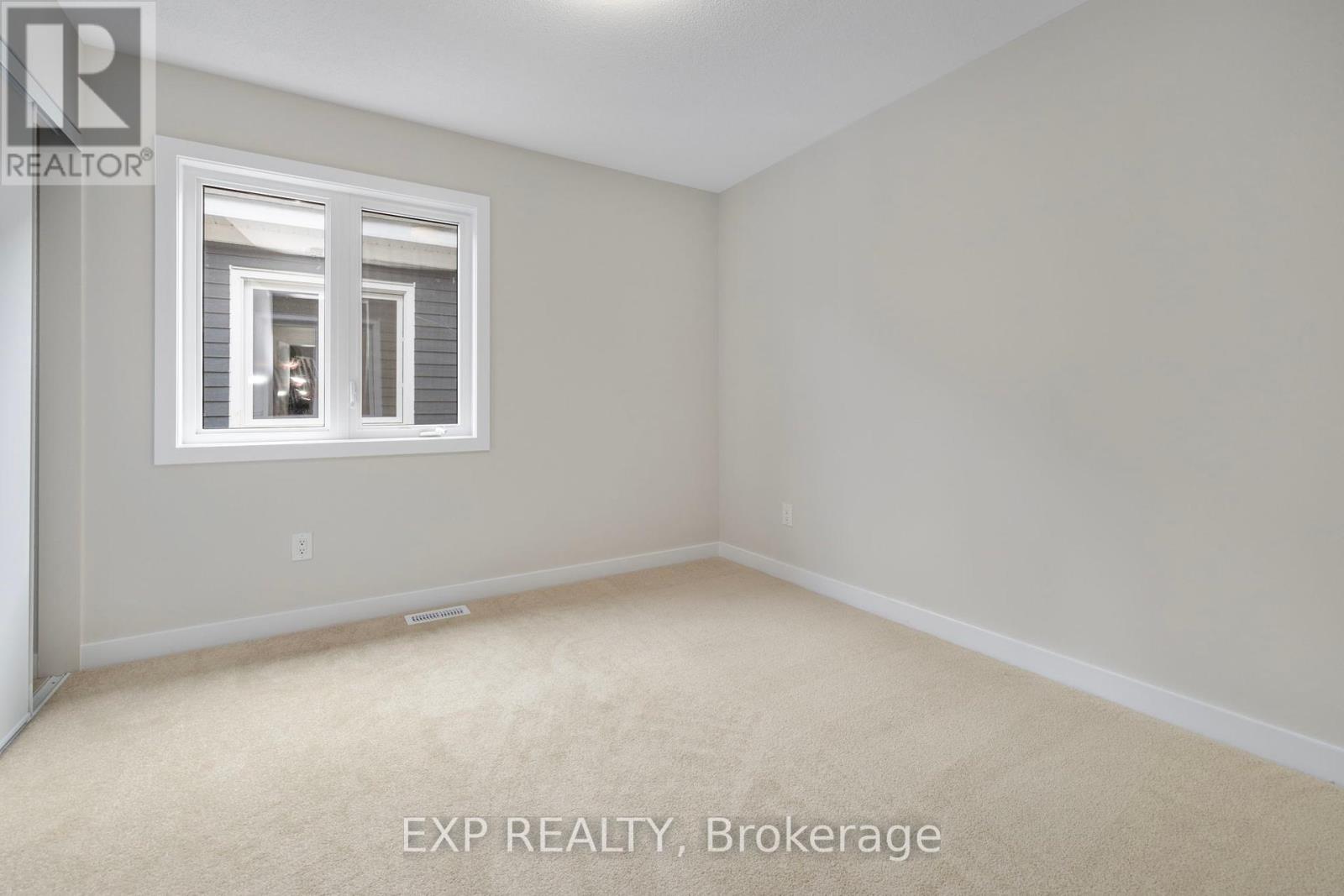4 卧室
3 浴室
中央空调
风热取暖
$2,700 Monthly
Welcome to this beautifully maintained detached home in the heart of Richmond! Ideally situated within walking distance of Meynell Park and the pond, its perfect for leisurely strolls, conversations, and jogs with family and friends. As you step inside, you're greeted by a wide, bright entrance with upgraded railings that seamlessly connect to the open-concept living, dining, kitchen, and eating areas. Upstairs, you'll find four spacious, sunlit bedrooms and two full bathrooms. The fully finished lower level offers a generous living space and plenty of storage, providing both comfort and functionality. (id:44758)
房源概要
|
MLS® Number
|
X11981601 |
|
房源类型
|
民宅 |
|
社区名字
|
8209 - Goulbourn Twp From Franktown Rd/South To Rideau |
|
特征
|
In Suite Laundry |
|
总车位
|
1 |
详 情
|
浴室
|
3 |
|
地上卧房
|
4 |
|
总卧房
|
4 |
|
赠送家电包括
|
Water Heater - Tankless, 洗碗机, 烘干机, 冰箱, 炉子, 洗衣机 |
|
地下室进展
|
已装修 |
|
地下室类型
|
N/a (finished) |
|
施工种类
|
独立屋 |
|
空调
|
中央空调 |
|
外墙
|
砖 |
|
地基类型
|
混凝土浇筑 |
|
客人卫生间(不包含洗浴)
|
1 |
|
供暖方式
|
天然气 |
|
供暖类型
|
压力热风 |
|
储存空间
|
2 |
|
类型
|
独立屋 |
|
设备间
|
市政供水 |
车 位
土地
|
英亩数
|
无 |
|
污水道
|
Sanitary Sewer |
|
土地深度
|
27 M |
|
土地宽度
|
9.14 M |
|
不规则大小
|
9.14 X 27 M |
房 间
| 楼 层 |
类 型 |
长 度 |
宽 度 |
面 积 |
|
二楼 |
浴室 |
|
|
Measurements not available |
|
二楼 |
主卧 |
3.65 m |
4.47 m |
3.65 m x 4.47 m |
|
二楼 |
卧室 |
3.07 m |
3.04 m |
3.07 m x 3.04 m |
|
二楼 |
卧室 |
3.6 m |
3.3 m |
3.6 m x 3.3 m |
|
二楼 |
卧室 |
3.07 m |
3.35 m |
3.07 m x 3.35 m |
|
二楼 |
浴室 |
|
|
Measurements not available |
|
地下室 |
娱乐,游戏房 |
|
|
Measurements not available |
|
一楼 |
门厅 |
|
|
Measurements not available |
|
一楼 |
大型活动室 |
4.26 m |
4.57 m |
4.26 m x 4.57 m |
|
一楼 |
餐厅 |
4.26 m |
2.69 m |
4.26 m x 2.69 m |
|
一楼 |
厨房 |
2.59 m |
3.98 m |
2.59 m x 3.98 m |
|
一楼 |
Mud Room |
|
|
Measurements not available |
https://www.realtor.ca/real-estate/27937032/66-hackamore-crescent-ottawa-8209-goulbourn-twp-from-franktown-rdsouth-to-rideau






















