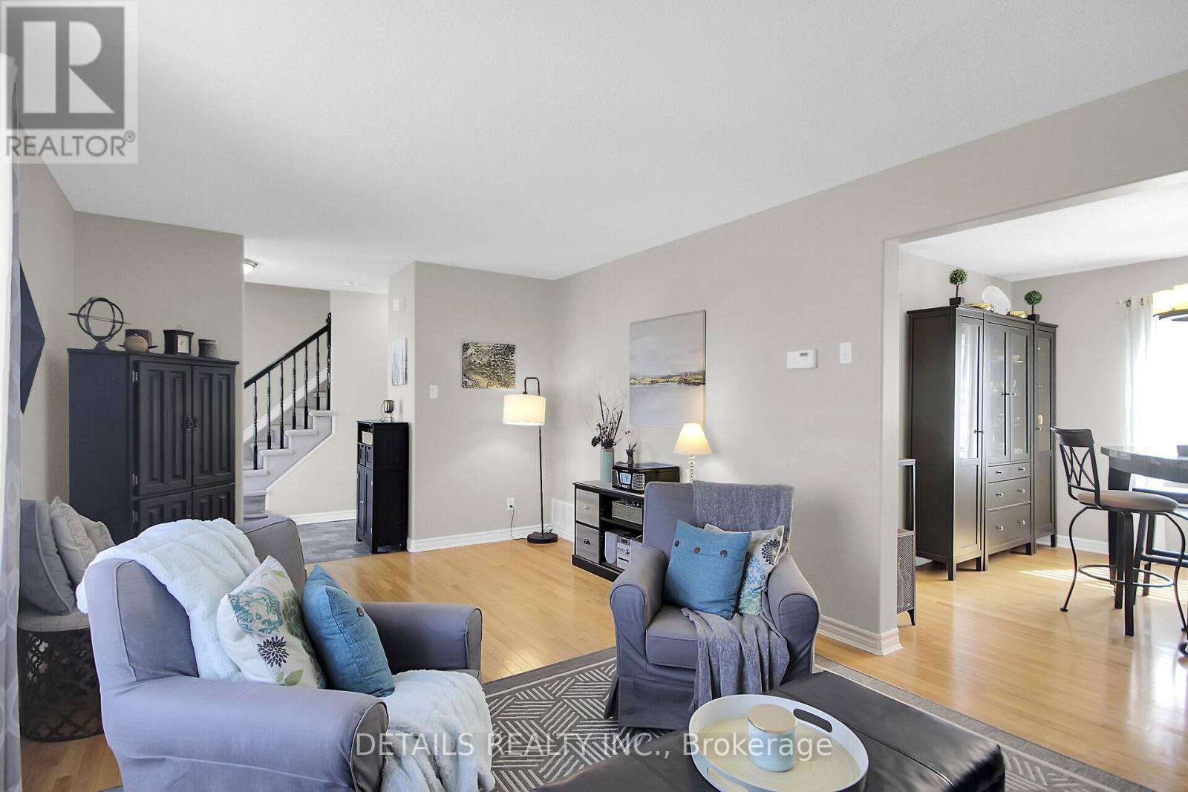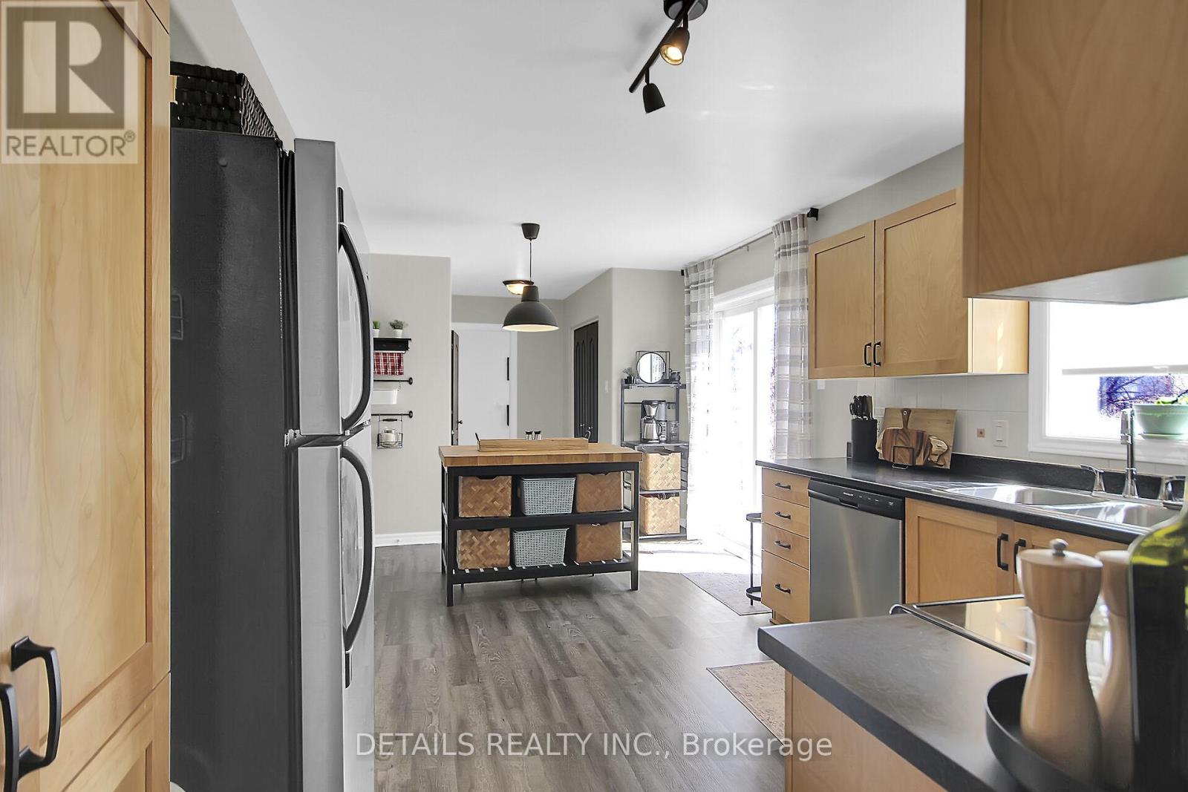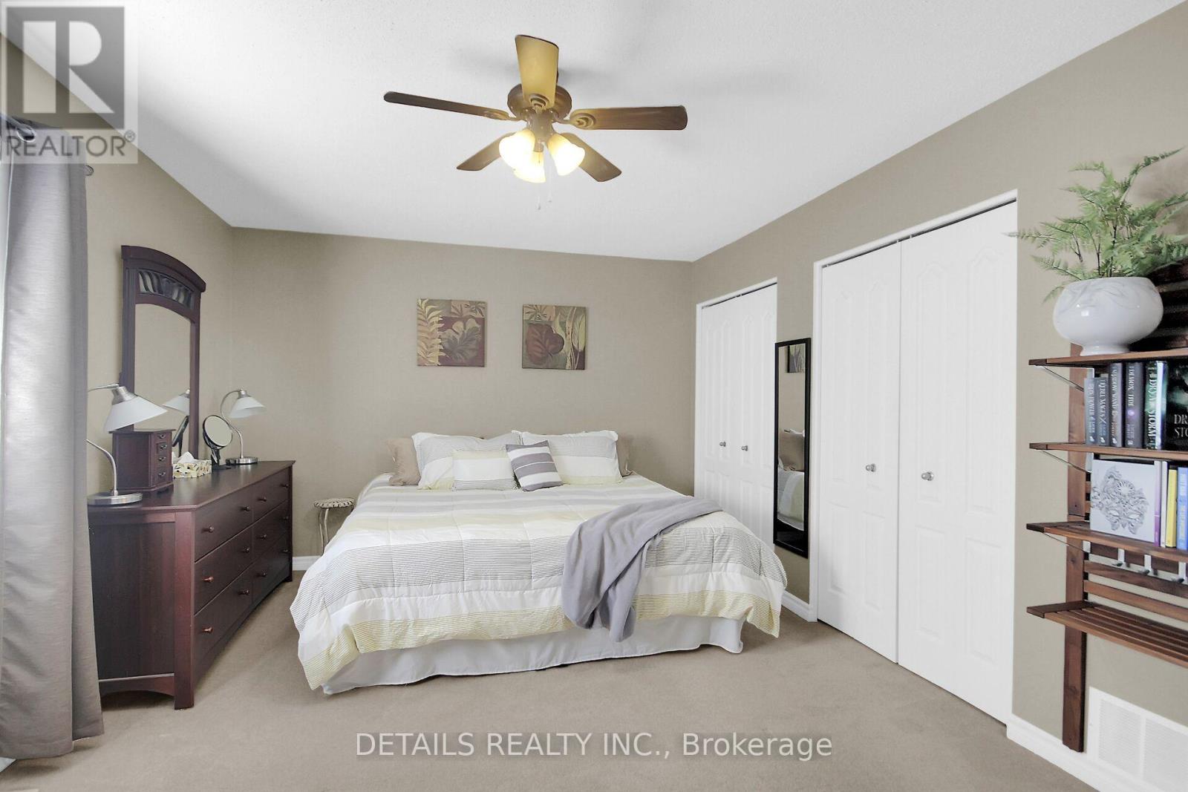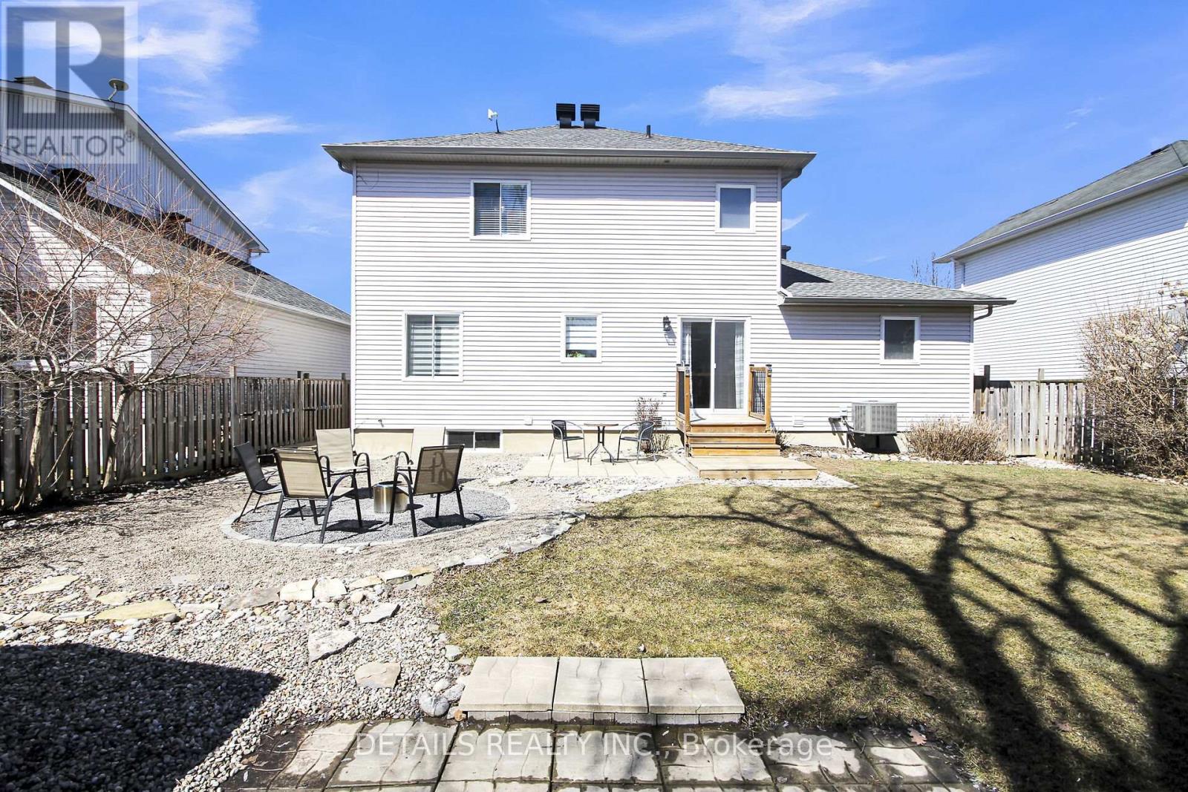3 卧室
2 浴室
1500 - 2000 sqft
壁炉
中央空调
风热取暖
$629,000
Looking for an affordable single family home to call your own!? This is it! Situated on a family friendly street this 3 bed home is the perfect place to raise your family. With a huge fenced backyard and steps to the park. The moment you step inside you will feel right at home. Natural light and a welcoming color palette throughout. The spacious living area with open concept dining will have you wanting to entertain your family and friends. The modern kitchen offers functionality with plenty of cupboards, equipped with stainless appliances and a chic eat-in area. Easy access for the kids from the backyard to the oversized powder room. The upper level offers a very large primary bedroom with double closets and a handy cheater access to the spacious main bath. Two more generous size bedrooms complete this level. The well laid out basement awaits your personal custom design to accommodate your growing family. Conveniently located in the growing village of Embrun, close to shopping, schools, arena, trails and the future Recreation Complex. Easy commute to downtown Ottawa. (id:44758)
房源概要
|
MLS® Number
|
X12076327 |
|
房源类型
|
民宅 |
|
社区名字
|
602 - Embrun |
|
附近的便利设施
|
公园, 礼拜场所 |
|
社区特征
|
School Bus |
|
设备类型
|
热水器 |
|
总车位
|
3 |
|
租赁设备类型
|
热水器 |
|
结构
|
棚 |
详 情
|
浴室
|
2 |
|
地上卧房
|
3 |
|
总卧房
|
3 |
|
Age
|
16 To 30 Years |
|
公寓设施
|
Fireplace(s) |
|
赠送家电包括
|
Water Meter, Blinds, 洗碗机, 烘干机, Hood 电扇, 微波炉, Range, 炉子, 洗衣机, 冰箱 |
|
地下室进展
|
已完成 |
|
地下室类型
|
Full (unfinished) |
|
施工种类
|
独立屋 |
|
空调
|
中央空调 |
|
外墙
|
乙烯基壁板, 砖 |
|
壁炉
|
有 |
|
Fireplace Total
|
1 |
|
地基类型
|
混凝土浇筑 |
|
客人卫生间(不包含洗浴)
|
1 |
|
供暖方式
|
天然气 |
|
供暖类型
|
压力热风 |
|
储存空间
|
2 |
|
内部尺寸
|
1500 - 2000 Sqft |
|
类型
|
独立屋 |
|
设备间
|
市政供水 |
车 位
土地
|
英亩数
|
无 |
|
围栏类型
|
Fenced Yard |
|
土地便利设施
|
公园, 宗教场所 |
|
污水道
|
Sanitary Sewer |
|
土地深度
|
100 Ft ,1 In |
|
土地宽度
|
55 Ft ,1 In |
|
不规则大小
|
55.1 X 100.1 Ft |
|
规划描述
|
住宅 |
房 间
| 楼 层 |
类 型 |
长 度 |
宽 度 |
面 积 |
|
二楼 |
卧室 |
4.8768 m |
3.6271 m |
4.8768 m x 3.6271 m |
|
二楼 |
第二卧房 |
3.3528 m |
2.7737 m |
3.3528 m x 2.7737 m |
|
二楼 |
第三卧房 |
3.3528 m |
3.3223 m |
3.3528 m x 3.3223 m |
|
一楼 |
客厅 |
5.4864 m |
3.4442 m |
5.4864 m x 3.4442 m |
|
一楼 |
餐厅 |
3.048 m |
3.4442 m |
3.048 m x 3.4442 m |
|
一楼 |
厨房 |
2.7432 m |
3.4442 m |
2.7432 m x 3.4442 m |
设备间
https://www.realtor.ca/real-estate/28153269/66-lachaine-street-russell-602-embrun








































