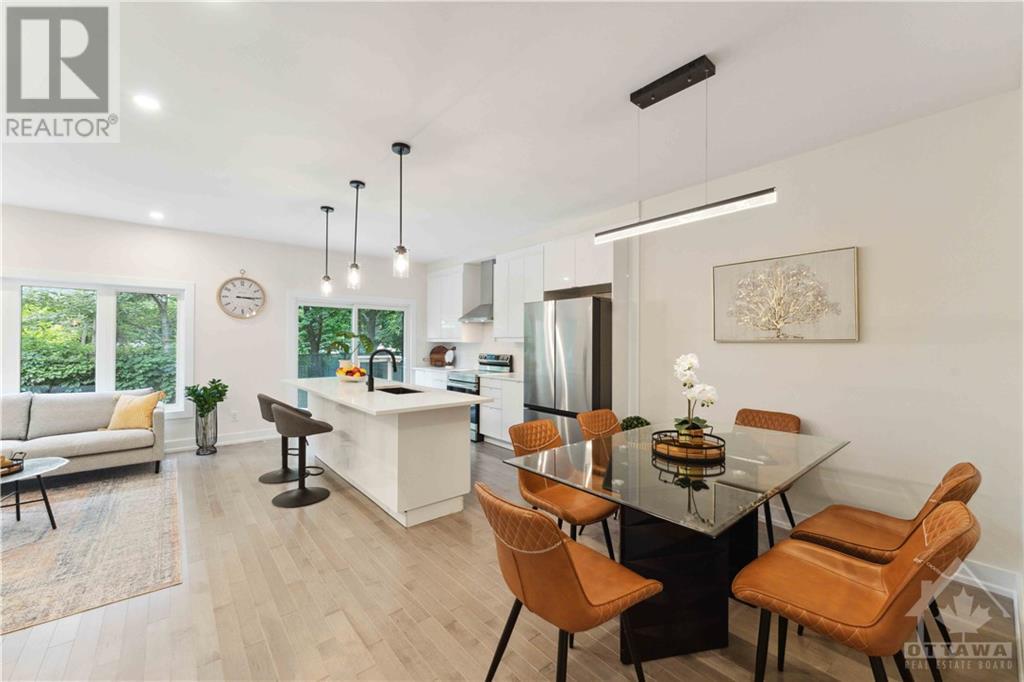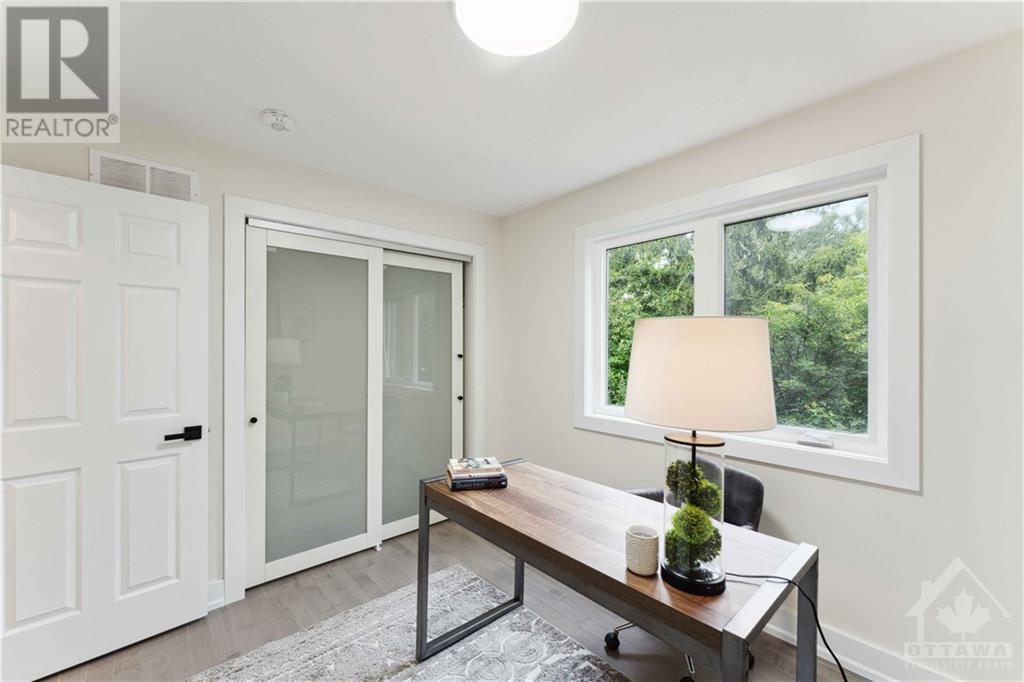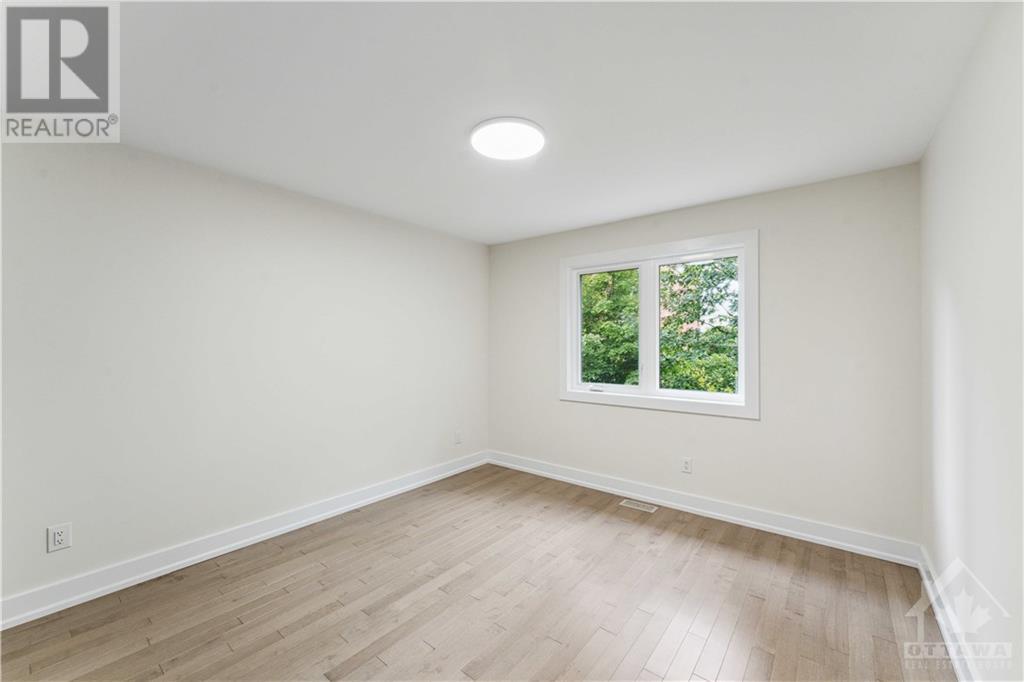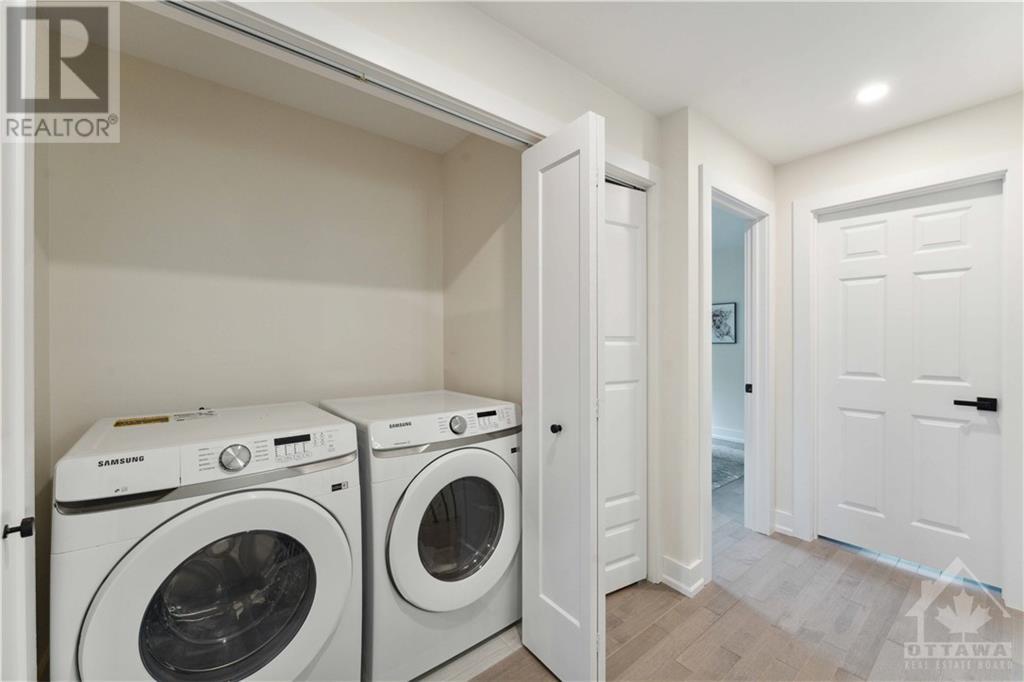4 卧室
3 浴室
壁炉
中央空调
风热取暖
$749,999
Flooring: Hardwood, Calling INVESTORS!!! Discover this newly built semi-detached gem, featuring elegant hardwood flooring throughout. The inviting living space is enhanced by a cozy fireplace and large windows, flooding the home with natural light. The kitchen is a chef’s dream, offering ample storage with upgraded cabinetry and a convenient pantry. On the second level, the spacious primary bedroom boasts a huge walk-in closet and a luxurious ensuite bath complete with a glass standing shower and a soaker tub. You’ll also find three additional generously-sized bedrooms, a full bath, and a dedicated laundry room. A private side entrance provides potential for an in-law suite or income-generating rental opportunity. Located in a strategic area with easy access to the 417, enjoy nearby bicycle paths along the Rideau River, the Adawe footbridge, Rideau Sports Centre, and the downtown core. Plus, you're close to transit, LRT, shopping, and dining options. This property is a must-see for savvy investors! (id:44758)
房源概要
|
MLS® Number
|
X9519717 |
|
房源类型
|
民宅 |
|
临近地区
|
Overbrook/Castle Heights |
|
社区名字
|
3502 - Overbrook/Castle Heights |
|
附近的便利设施
|
公园, 公共交通 |
|
总车位
|
4 |
详 情
|
浴室
|
3 |
|
地上卧房
|
4 |
|
总卧房
|
4 |
|
公寓设施
|
Fireplace(s) |
|
赠送家电包括
|
洗碗机, 烘干机, Hood 电扇, 微波炉, 冰箱, 炉子, 洗衣机 |
|
地下室进展
|
已完成 |
|
地下室类型
|
Full (unfinished) |
|
施工种类
|
Semi-detached |
|
空调
|
中央空调 |
|
外墙
|
砖, 乙烯基壁板 |
|
壁炉
|
有 |
|
Fireplace Total
|
1 |
|
地基类型
|
混凝土 |
|
供暖方式
|
天然气 |
|
供暖类型
|
压力热风 |
|
储存空间
|
2 |
|
类型
|
独立屋 |
|
设备间
|
市政供水 |
车 位
土地
|
英亩数
|
无 |
|
土地便利设施
|
公园, 公共交通 |
|
污水道
|
Sanitary Sewer |
|
土地深度
|
94 Ft ,2 In |
|
土地宽度
|
27 Ft ,11 In |
|
不规则大小
|
27.95 X 94.21 Ft ; 1 |
|
规划描述
|
R3m, R5b[1829]s266 |
房 间
| 楼 层 |
类 型 |
长 度 |
宽 度 |
面 积 |
|
二楼 |
卧室 |
4.67 m |
3.53 m |
4.67 m x 3.53 m |
|
二楼 |
卧室 |
3.25 m |
3.53 m |
3.25 m x 3.53 m |
|
二楼 |
浴室 |
2.76 m |
1.49 m |
2.76 m x 1.49 m |
|
二楼 |
主卧 |
4.47 m |
4.72 m |
4.47 m x 4.72 m |
|
二楼 |
浴室 |
4.95 m |
1.8 m |
4.95 m x 1.8 m |
|
二楼 |
其它 |
2.87 m |
2.48 m |
2.87 m x 2.48 m |
|
二楼 |
卧室 |
3.37 m |
2.79 m |
3.37 m x 2.79 m |
|
一楼 |
门厅 |
3.3 m |
1.39 m |
3.3 m x 1.39 m |
|
一楼 |
餐厅 |
2.46 m |
3.32 m |
2.46 m x 3.32 m |
|
一楼 |
厨房 |
6.88 m |
3.6 m |
6.88 m x 3.6 m |
|
一楼 |
客厅 |
4.21 m |
2.84 m |
4.21 m x 2.84 m |
|
一楼 |
浴室 |
0.88 m |
1.87 m |
0.88 m x 1.87 m |
设备间
https://www.realtor.ca/real-estate/27420282/66-prince-albert-street-ottawa-3502-overbrookcastle-heights


































