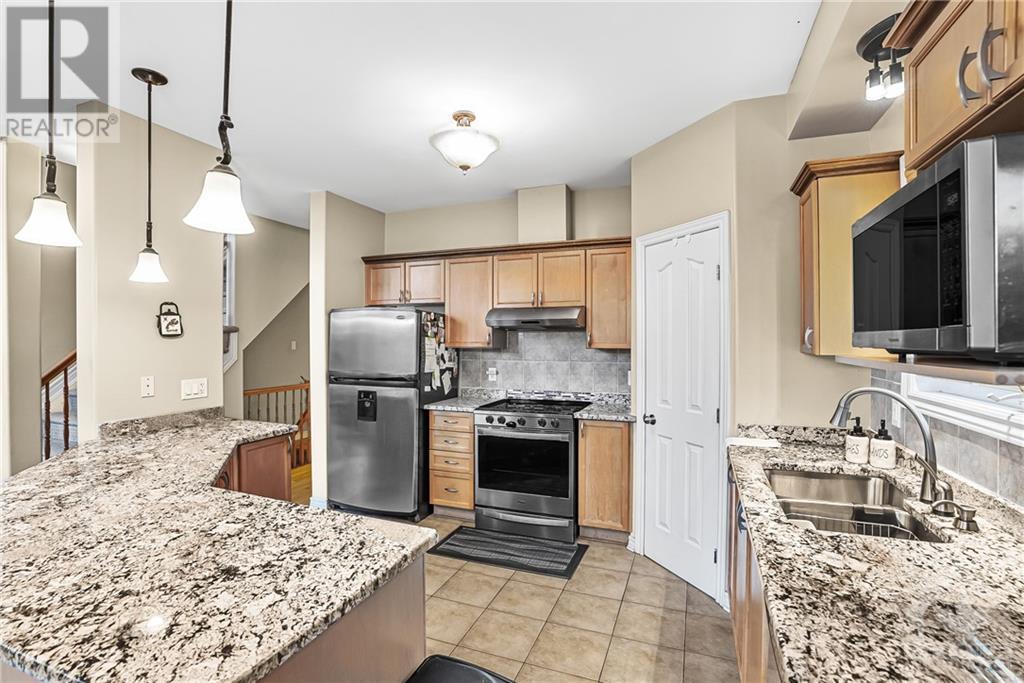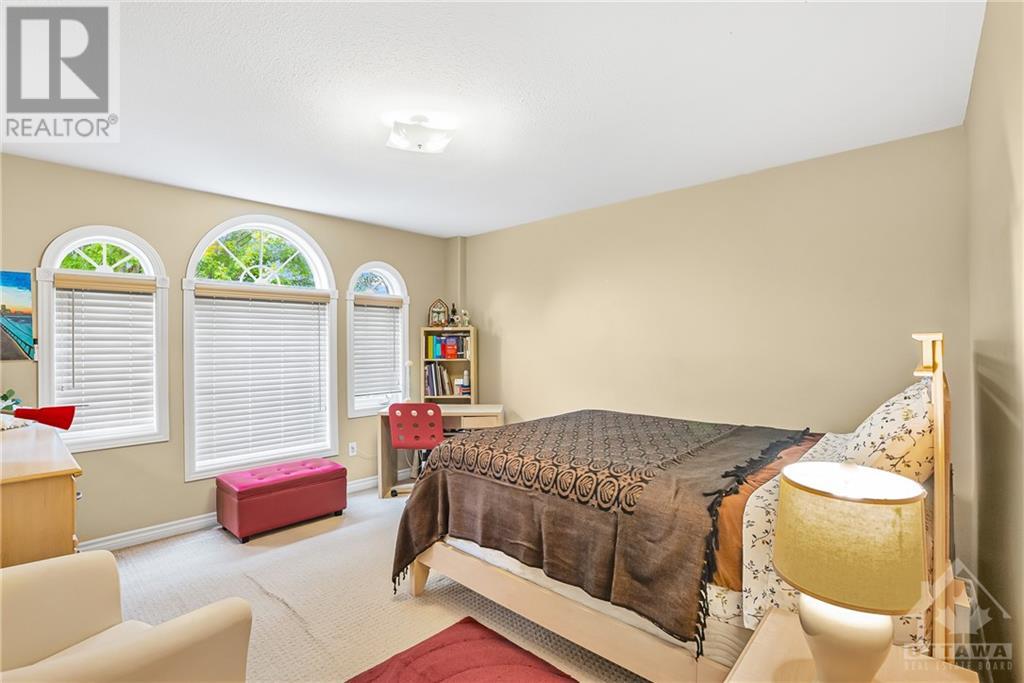5 卧室
4 浴室
中央空调
风热取暖
$1,048,900
Welcome to 66 Woliston Crescent, a stunning 4+1 bedroom, 3.5 bathroom home in the desirable Morgan's Grant neighborhood. The living room, flooded with natural light through grand windows, boasts an open vaulted ceiling that enhances the warm and inviting ambiance. The kitchen features granite countertops, providing both style and functionality. The finished lower level offers ample space for recreation, along with an additional bedroom, making it ideal for guests or a growing family. Step outside to the fenced backyard, your private retreat perfect for gardening or relaxing on warm days. This home is conveniently located near shopping, parks, golf courses, Kanata Business Park, and five top-rated local schools(English and French). Plus, with downtown Ottawa just a 25-minute drive away, commuting is easy. This home effortlessly caters to all your needs. Explore the immersive 3D virtual tour for a detailed view of this home’s layout and features. (id:44758)
房源概要
|
MLS® Number
|
1406122 |
|
房源类型
|
民宅 |
|
临近地区
|
Morgans Grant |
|
附近的便利设施
|
Recreation Nearby, 购物 |
|
特征
|
自动车库门 |
|
总车位
|
6 |
详 情
|
浴室
|
4 |
|
地上卧房
|
4 |
|
地下卧室
|
1 |
|
总卧房
|
5 |
|
赠送家电包括
|
冰箱, 洗碗机, 烘干机, Hood 电扇, 洗衣机, Blinds |
|
地下室进展
|
已装修 |
|
地下室类型
|
全完工 |
|
施工日期
|
2006 |
|
施工种类
|
独立屋 |
|
空调
|
中央空调 |
|
外墙
|
砖, Siding |
|
Flooring Type
|
Wall-to-wall Carpet, Hardwood, Tile |
|
地基类型
|
混凝土浇筑 |
|
客人卫生间(不包含洗浴)
|
1 |
|
供暖方式
|
天然气 |
|
供暖类型
|
压力热风 |
|
储存空间
|
2 |
|
类型
|
独立屋 |
|
设备间
|
市政供水 |
车 位
土地
|
英亩数
|
无 |
|
土地便利设施
|
Recreation Nearby, 购物 |
|
污水道
|
城市污水处理系统 |
|
土地深度
|
101 Ft ,9 In |
|
土地宽度
|
52 Ft ,2 In |
|
不规则大小
|
52.16 Ft X 101.71 Ft |
|
规划描述
|
R1xs183 |
房 间
| 楼 层 |
类 型 |
长 度 |
宽 度 |
面 积 |
|
二楼 |
主卧 |
|
|
20'4" x 15'4" |
|
二楼 |
四件套浴室 |
|
|
8'7" x 18'10" |
|
二楼 |
卧室 |
|
|
13'2" x 15'3" |
|
二楼 |
三件套卫生间 |
|
|
9'10" x 8'3" |
|
二楼 |
卧室 |
|
|
12'6" x 11'5" |
|
二楼 |
卧室 |
|
|
13'3" x 11'1" |
|
地下室 |
娱乐室 |
|
|
19'0" x 15'5" |
|
地下室 |
厨房 |
|
|
8'8" x 11'9" |
|
地下室 |
卧室 |
|
|
12'7" x 14'0" |
|
地下室 |
三件套卫生间 |
|
|
12'7" x 5'10" |
|
一楼 |
客厅 |
|
|
19'10" x 24'5" |
|
一楼 |
厨房 |
|
|
12'3" x 11'0" |
|
一楼 |
餐厅 |
|
|
12'3" x 8'6" |
|
一楼 |
Family Room/fireplace |
|
|
19'7" x 23'7" |
|
一楼 |
Pantry |
|
|
Measurements not available |
|
一楼 |
两件套卫生间 |
|
|
8'4" x 5'5" |
https://www.realtor.ca/real-estate/27278639/66-woliston-crescent-ottawa-morgans-grant


































