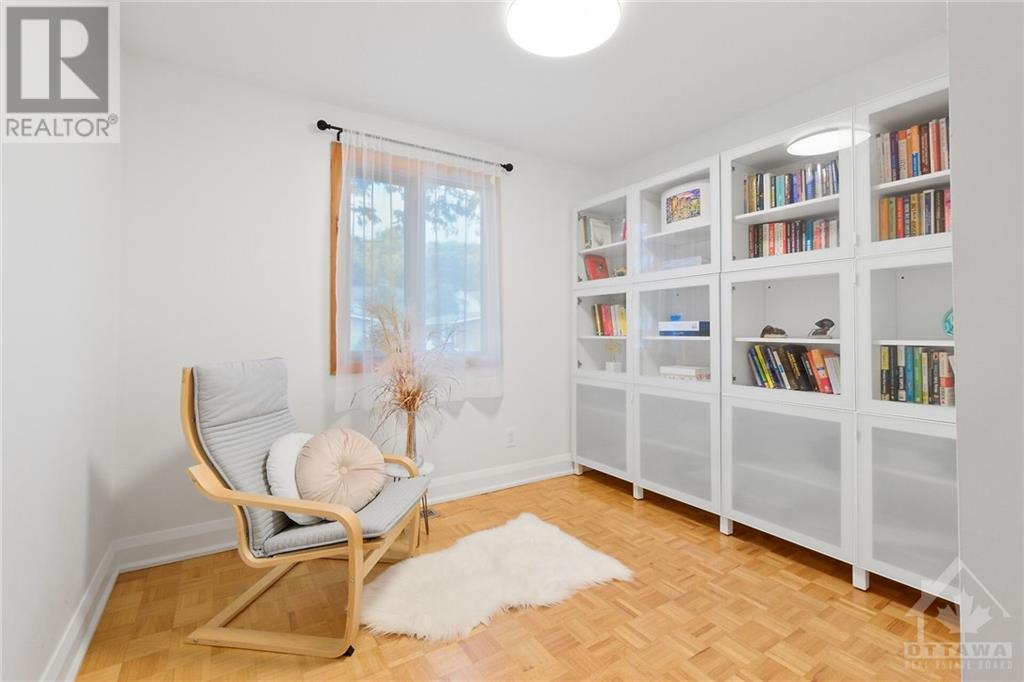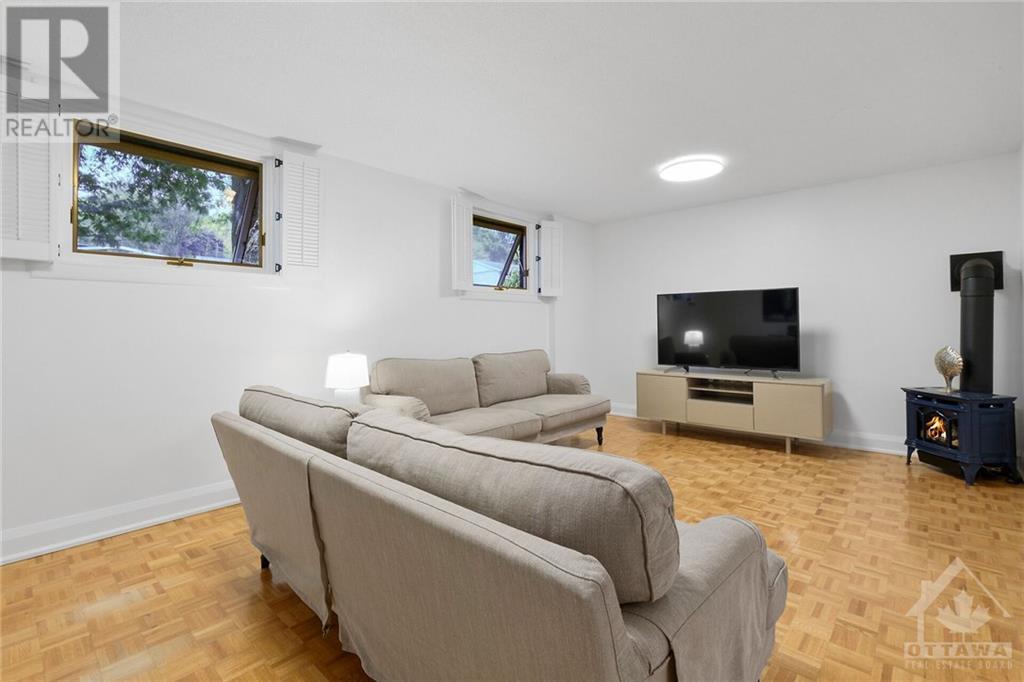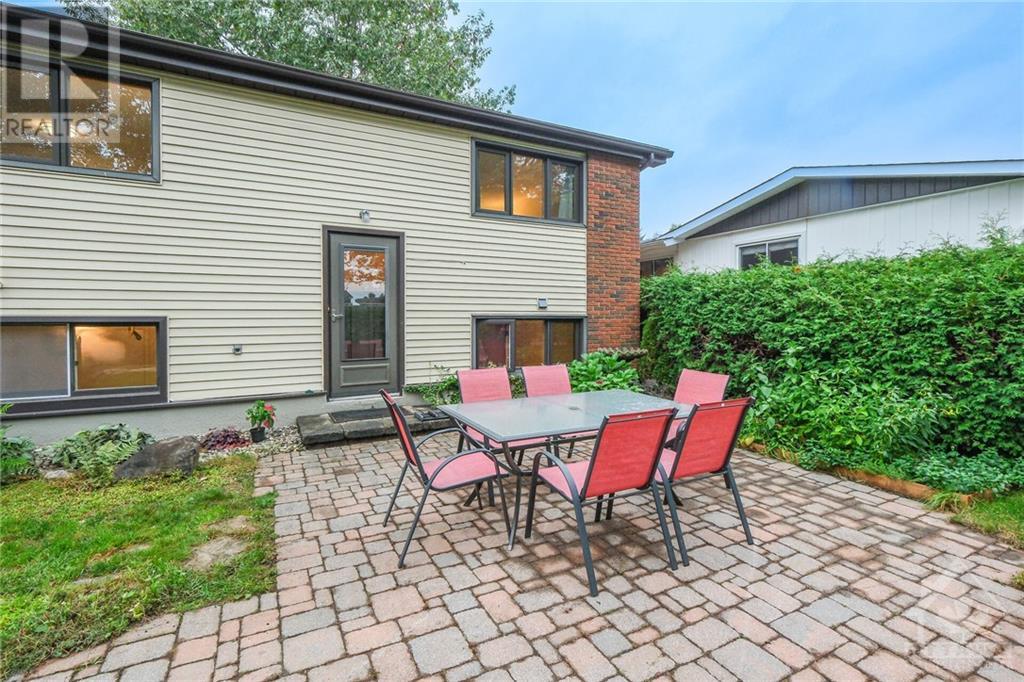4 卧室
2 浴室
壁炉
中央空调
风热取暖
$825,000
Flooring: Tile, Ideally situated, this elegant home is just a short walk from one of Ottawa's premier high schools, Colonel By, ensuring excellent access to quality education in a welcoming environment. Upon entering, you'll be pleasantly surprised by the love and updates that have been invested in this property. You’ve been searching for a more formal living area that still maintains an open flow for guests and family, and now you’ve found it. A beautifully designed wood fireplace, framed by white brick and modern slate, serves as a stunning focal point. The honey-toned wood floors extend throughout the main level, enhancing the warm and inviting atmosphere. The updated kitchen features timeless white cabinetry and sleek quartz countertops. The finished lower level includes a spacious family room, a den, and a three-piece bathroom. Whether it's cozy sports nights or vibrant outdoor gatherings, this home provides endless opportunities for creating cherished memories., Flooring: Hardwood (id:44758)
房源概要
|
MLS® Number
|
X9520862 |
|
房源类型
|
民宅 |
|
临近地区
|
Beacon Hill North |
|
社区名字
|
2102 - Beacon Hill North |
|
附近的便利设施
|
公共交通 |
|
总车位
|
1 |
详 情
|
浴室
|
2 |
|
地上卧房
|
3 |
|
地下卧室
|
1 |
|
总卧房
|
4 |
|
公寓设施
|
Fireplace(s) |
|
赠送家电包括
|
Water Heater, 洗碗机, 烘干机, Hood 电扇, 微波炉, 冰箱, 炉子, 洗衣机 |
|
地下室进展
|
已装修 |
|
地下室类型
|
全完工 |
|
施工种类
|
独立屋 |
|
空调
|
中央空调 |
|
外墙
|
砖 |
|
壁炉
|
有 |
|
Fireplace Total
|
2 |
|
地基类型
|
混凝土 |
|
供暖方式
|
天然气 |
|
供暖类型
|
压力热风 |
|
类型
|
独立屋 |
|
设备间
|
市政供水 |
车 位
土地
|
英亩数
|
无 |
|
土地便利设施
|
公共交通 |
|
污水道
|
Sanitary Sewer |
|
土地深度
|
99 Ft ,10 In |
|
土地宽度
|
52 Ft ,11 In |
|
不规则大小
|
52.93 X 99.87 Ft ; 0 |
|
规划描述
|
Res |
房 间
| 楼 层 |
类 型 |
长 度 |
宽 度 |
面 积 |
|
Lower Level |
衣帽间 |
2.99 m |
3.37 m |
2.99 m x 3.37 m |
|
Lower Level |
浴室 |
3.27 m |
1.77 m |
3.27 m x 1.77 m |
|
Lower Level |
洗衣房 |
6.4 m |
3.75 m |
6.4 m x 3.75 m |
|
Lower Level |
家庭房 |
5.74 m |
3.58 m |
5.74 m x 3.58 m |
|
一楼 |
门厅 |
0.91 m |
1.49 m |
0.91 m x 1.49 m |
|
一楼 |
厨房 |
3.45 m |
3.65 m |
3.45 m x 3.65 m |
|
一楼 |
餐厅 |
3.6 m |
2.79 m |
3.6 m x 2.79 m |
|
一楼 |
客厅 |
5.68 m |
3.93 m |
5.68 m x 3.93 m |
|
一楼 |
主卧 |
4.06 m |
3.45 m |
4.06 m x 3.45 m |
|
一楼 |
卧室 |
3.58 m |
2.64 m |
3.58 m x 2.64 m |
|
一楼 |
卧室 |
2.97 m |
2.54 m |
2.97 m x 2.54 m |
|
一楼 |
浴室 |
2 m |
2.13 m |
2 m x 2.13 m |
https://www.realtor.ca/real-estate/27470039/661-la-verendrye-drive-ottawa-2102-beacon-hill-north
































