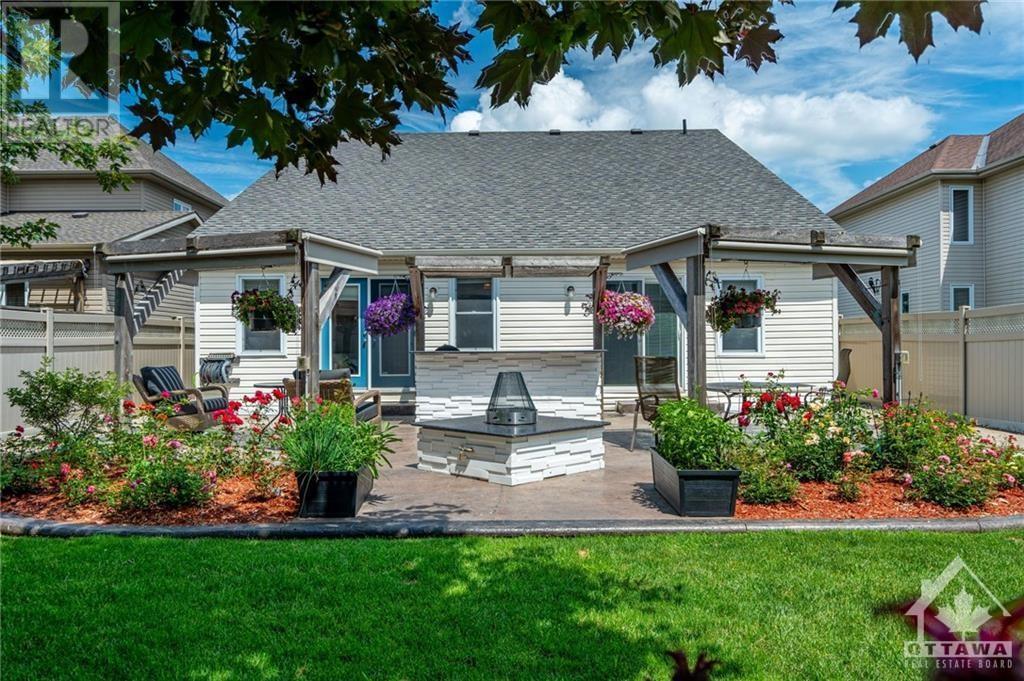4 卧室
4 浴室
平房
壁炉
中央空调
风热取暖
$1,049,999
For those looking for the ease of living in a bungalow, but with a LOFT! Located on a quiet circle in Findlay Creek, this home sits on a 50' x 128' fenced, landscaped lot. The main floor features hardwood throughout with a formal living and dining room, open concept kitchen with granite counters, and a family room with built-ins and dramatic vaulted ceilings - mere steps to two beds and two full bathrooms, including the renovated ensuite. The 2nd floor loft is perfect for an office, with a bathroom and a 3rd bedroom! Think home office or a private space for a teen or caregiver. Lower level is fully finished with a workshop, gym, 4th bed, spacious Spa bathroom, and rec room with a large island for hobbies that makes for a simple conversion to an in-law suite. Perhaps most impressive is the west-facing yard. A huge stamped concrete patio incorporates pergolas, an outdoor kitchen, a natural gas fireplace, and gorgeous low-maintenance gardens. Good times will be had here! (id:44758)
房源概要
|
MLS® Number
|
1411399 |
|
房源类型
|
民宅 |
|
临近地区
|
Findlay Creek |
|
特征
|
自动车库门 |
|
总车位
|
6 |
|
存储类型
|
Storage 棚 |
详 情
|
浴室
|
4 |
|
地上卧房
|
3 |
|
地下卧室
|
1 |
|
总卧房
|
4 |
|
赠送家电包括
|
冰箱, 洗碗机, 烘干机, Hood 电扇, 炉子, 洗衣机, Wine Fridge, Blinds |
|
建筑风格
|
平房 |
|
地下室进展
|
已装修 |
|
地下室类型
|
全完工 |
|
施工日期
|
2007 |
|
施工种类
|
独立屋 |
|
空调
|
中央空调 |
|
外墙
|
砖, Siding |
|
壁炉
|
有 |
|
Fireplace Total
|
1 |
|
固定装置
|
Drapes/window Coverings |
|
Flooring Type
|
Hardwood, Tile |
|
地基类型
|
混凝土浇筑 |
|
客人卫生间(不包含洗浴)
|
1 |
|
供暖方式
|
天然气 |
|
供暖类型
|
压力热风 |
|
储存空间
|
1 |
|
类型
|
独立屋 |
|
设备间
|
市政供水 |
车 位
土地
|
英亩数
|
无 |
|
污水道
|
城市污水处理系统 |
|
土地深度
|
128 Ft |
|
土地宽度
|
50 Ft |
|
不规则大小
|
50 Ft X 128 Ft (irregular Lot) |
|
规划描述
|
住宅 |
房 间
| 楼 层 |
类 型 |
长 度 |
宽 度 |
面 积 |
|
二楼 |
Loft |
|
|
22'3" x 15'3" |
|
二楼 |
卧室 |
|
|
11'7" x 10'8" |
|
二楼 |
两件套卫生间 |
|
|
6'3" x 5'3" |
|
Lower Level |
Storage |
|
|
12'9" x 20'11" |
|
Lower Level |
四件套浴室 |
|
|
12'0" x 10'6" |
|
Lower Level |
卧室 |
|
|
12'0" x 10'8" |
|
Lower Level |
Workshop |
|
|
19'3" x 18'10" |
|
Lower Level |
Gym |
|
|
20'2" x 17'8" |
|
Lower Level |
娱乐室 |
|
|
17'8" x 14'9" |
|
一楼 |
主卧 |
|
|
18'2" x 17'10" |
|
一楼 |
Family Room/fireplace |
|
|
16'10" x 16'0" |
|
一楼 |
厨房 |
|
|
15'8" x 10'11" |
|
一楼 |
餐厅 |
|
|
11'1" x 12'4" |
|
一楼 |
客厅 |
|
|
11'1" x 9'11" |
|
一楼 |
门厅 |
|
|
5'11" x 11'11" |
|
一楼 |
Porch |
|
|
5'9" x 5'8" |
|
一楼 |
洗衣房 |
|
|
5'2" x 4'7" |
|
一楼 |
卧室 |
|
|
12'9" x 9'9" |
|
一楼 |
四件套浴室 |
|
|
9'1" x 5'4" |
|
一楼 |
其它 |
|
|
5'1" x 10'1" |
|
一楼 |
四件套主卧浴室 |
|
|
11'11" x 5'10" |
|
一楼 |
Eating Area |
|
|
15'8" x 8'2" |
https://www.realtor.ca/real-estate/27404555/661-netley-circle-ottawa-findlay-creek

































