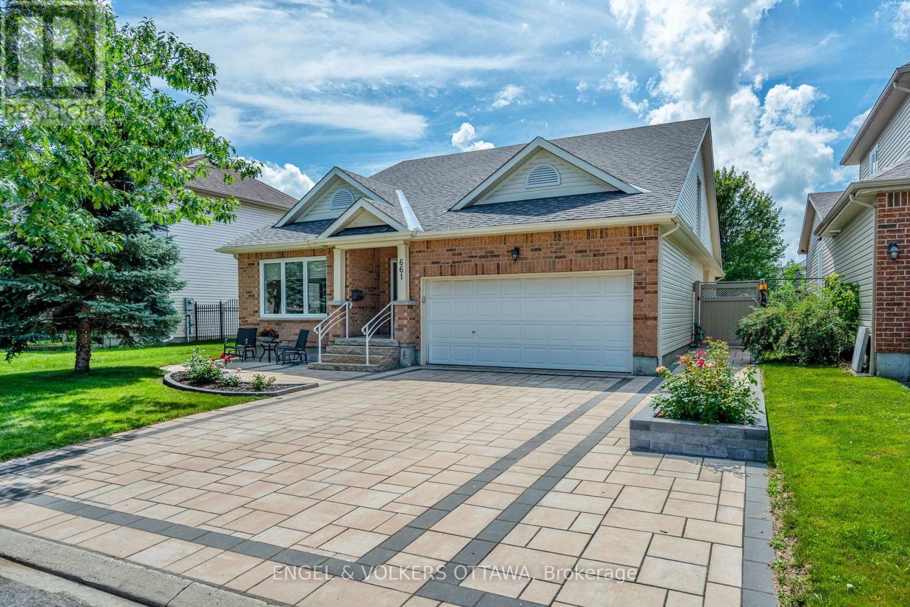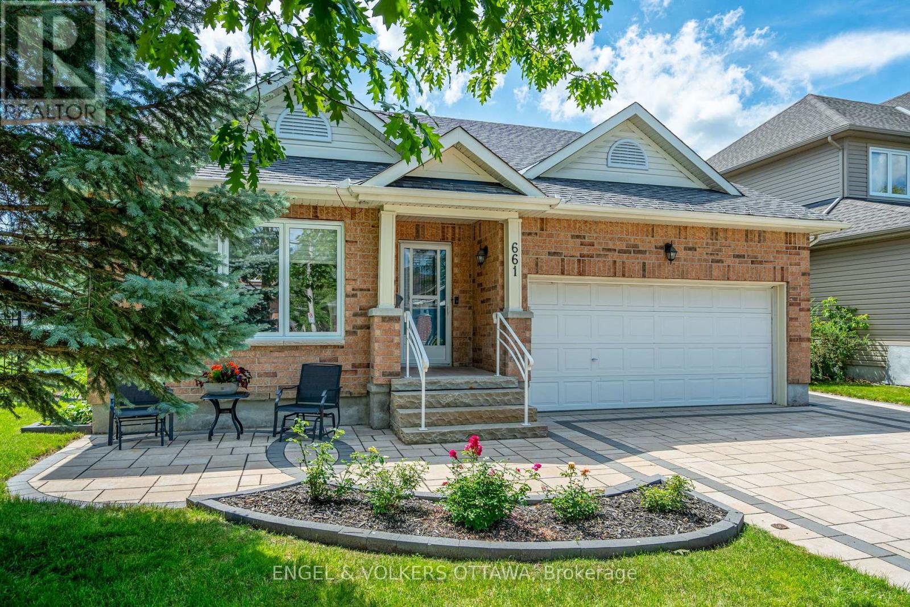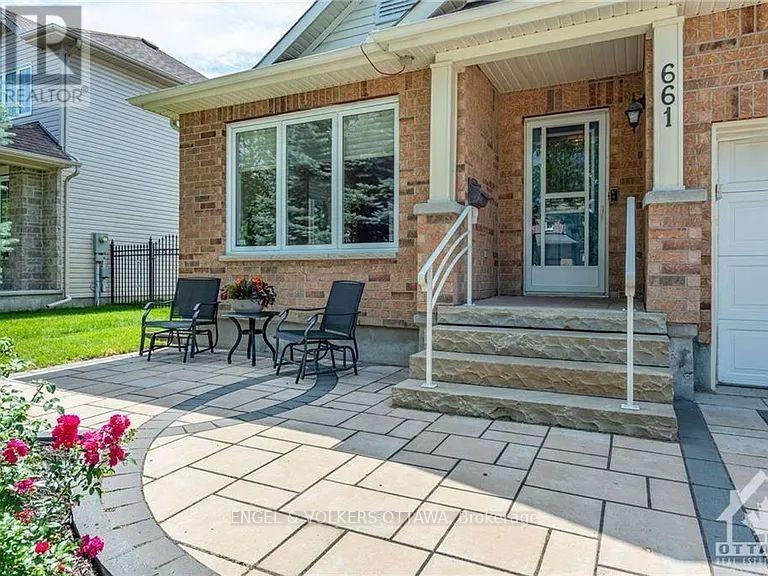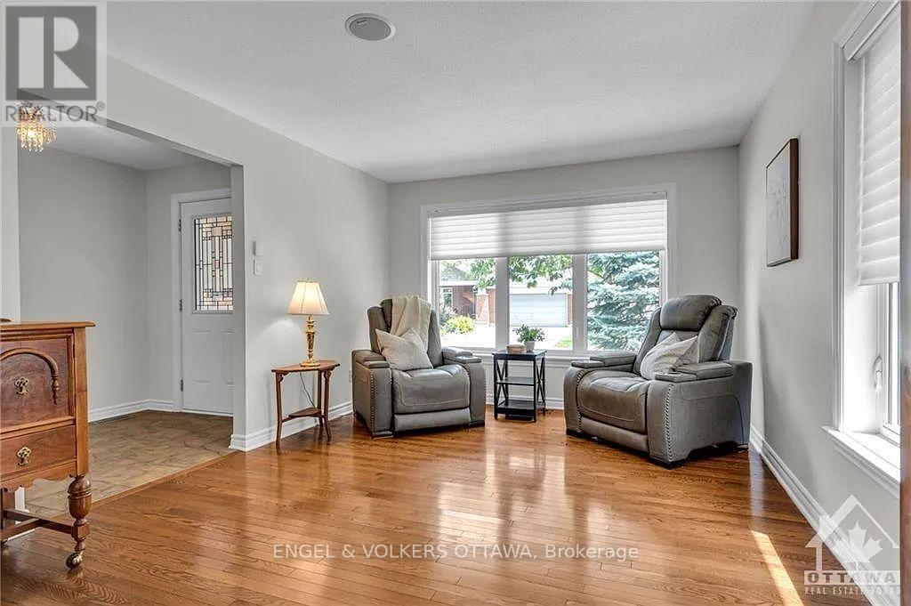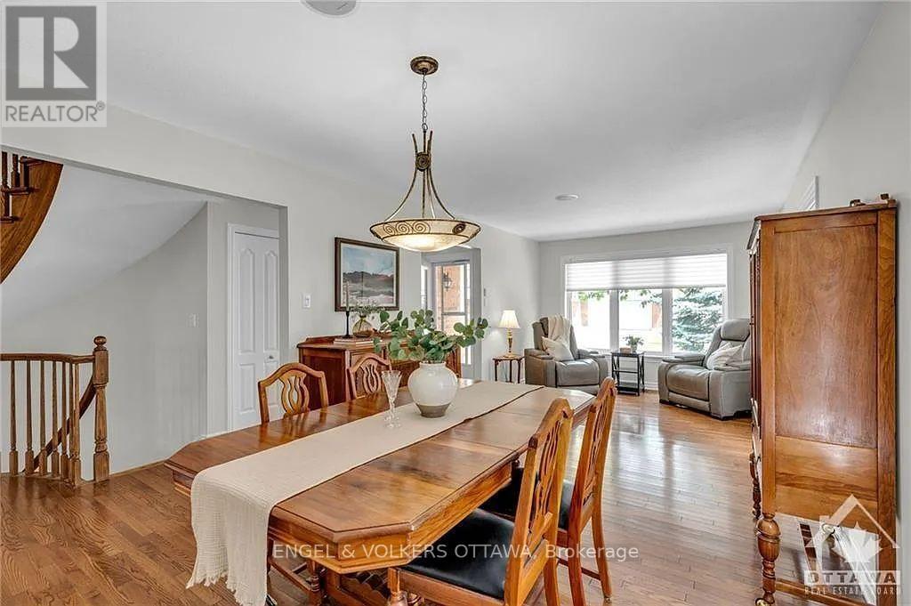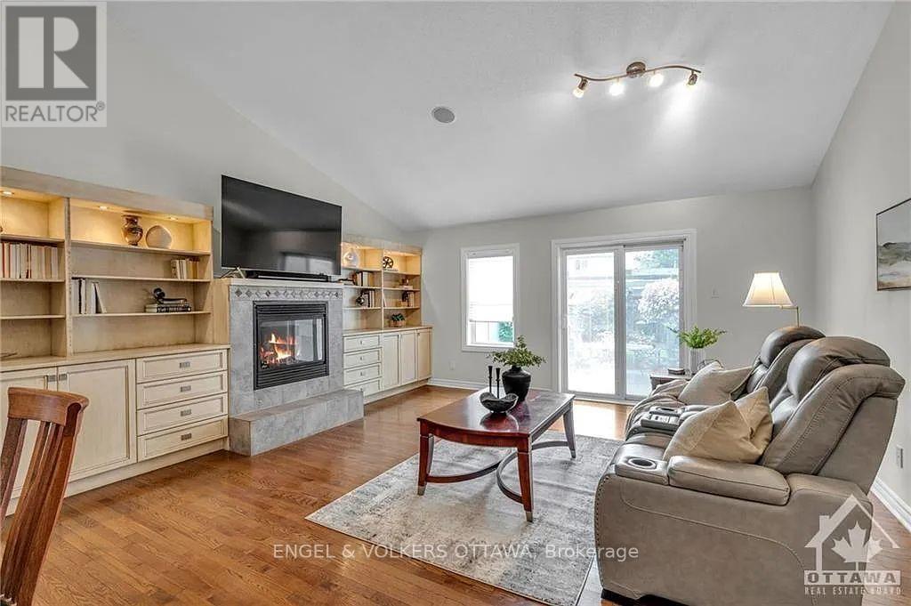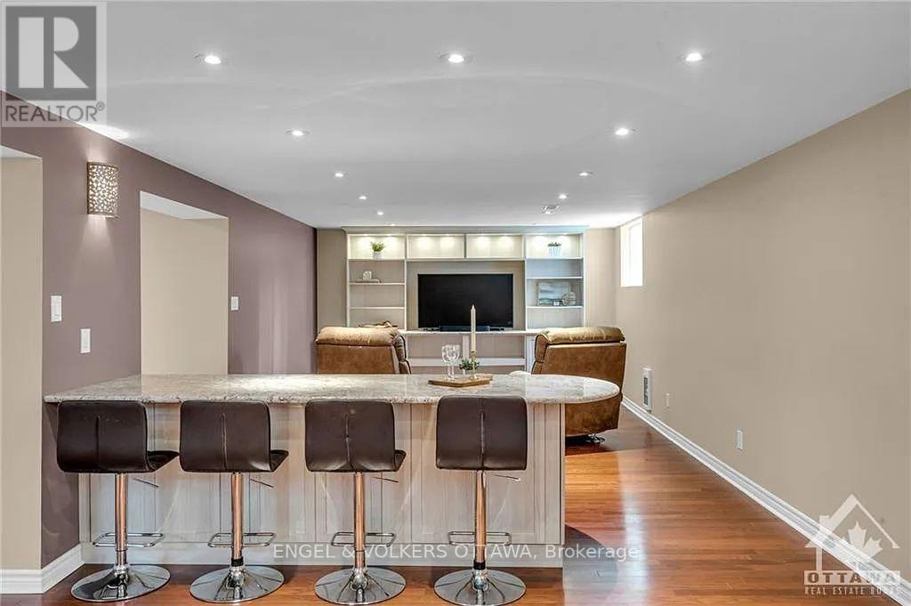4 卧室
4 浴室
2000 - 2500 sqft
平房
壁炉
中央空调
风热取暖
$1,029,900
For those looking for the ease of living in a bungalow, but with a LOFT with over 3700 feet of finished living space. Located on a very quiet circle in Findlay Creek, this home sits on a 50' x 128' fenced, landscaped lot. The main floor features hardwood throughout with a formal living and dining room, open concept kitchen with granite counters, and a family room with built-ins and dramatic vaulted ceilings. Also located on the main floor are two beds and two full bathrooms, including the fully renovated ensuite. You will love the access to the backyard from the primary bedroom and the high ceilings. The 2nd floor loft is perfect for a home office or den and provides a bathroom and a 3rd bedroom! A great place for guests or a caregiver to stay. Lower level is fully finished with a workshop, gym, 4th bedroom, spacious Spa bathroom, and rec room with a large island for hobbies. This makes for a simple conversion to an in-law suite. Perhaps most impressive is the west-facing landscaped yard. A huge stamped concrete patio incorporates pergolas, an outdoor kitchen, a natural gas fireplace, and gorgeous low-maintenance gardens. Numerous updates have been undertaken by these longtime owners including the roof in 2017 w/25 year warranty, front interlock (2021), rear yard landscaping (2017). Basement finished in 2016 with new windows. New A/C 2018. 2 new windows and patio door 2017. 200AMP service for a hot tub or an electric car charger. Owned hot water on demand system. Gas stove (2021) Dishwasher (2024) New fridge (2025). Garage door opener 2022. Come and view this beautiful property! (id:44758)
房源概要
|
MLS® Number
|
X11942840 |
|
房源类型
|
民宅 |
|
社区名字
|
2605 - Blossom Park/Kemp Park/Findlay Creek |
|
总车位
|
6 |
详 情
|
浴室
|
4 |
|
地上卧房
|
3 |
|
地下卧室
|
1 |
|
总卧房
|
4 |
|
赠送家电包括
|
Water Heater, 洗碗机, 烘干机, Hood 电扇, 炉子, 洗衣机, Wine Fridge, 冰箱 |
|
建筑风格
|
平房 |
|
地下室进展
|
已装修 |
|
地下室类型
|
全完工 |
|
施工种类
|
独立屋 |
|
空调
|
中央空调 |
|
外墙
|
砖 |
|
壁炉
|
有 |
|
地基类型
|
混凝土 |
|
客人卫生间(不包含洗浴)
|
1 |
|
供暖方式
|
天然气 |
|
供暖类型
|
压力热风 |
|
储存空间
|
1 |
|
内部尺寸
|
2000 - 2500 Sqft |
|
类型
|
独立屋 |
|
设备间
|
市政供水 |
车 位
土地
|
英亩数
|
无 |
|
污水道
|
Sanitary Sewer |
|
土地深度
|
128 Ft |
|
土地宽度
|
50 Ft |
|
不规则大小
|
50 X 128 Ft |
|
规划描述
|
住宅 |
房 间
| 楼 层 |
类 型 |
长 度 |
宽 度 |
面 积 |
|
二楼 |
第三卧房 |
3.53 m |
3.24 m |
3.53 m x 3.24 m |
|
二楼 |
浴室 |
1.9 m |
1.59 m |
1.9 m x 1.59 m |
|
二楼 |
Loft |
6.78 m |
4.64 m |
6.78 m x 4.64 m |
|
Lower Level |
卧室 |
3.66 m |
3.24 m |
3.66 m x 3.24 m |
|
Lower Level |
家庭房 |
10.77 m |
6.15 m |
10.77 m x 6.15 m |
|
Lower Level |
浴室 |
3.66 m |
3.21 m |
3.66 m x 3.21 m |
|
一楼 |
厨房 |
4.79 m |
5.83 m |
4.79 m x 5.83 m |
|
一楼 |
家庭房 |
5.13 m |
4.88 m |
5.13 m x 4.88 m |
|
一楼 |
主卧 |
5.55 m |
5.44 m |
5.55 m x 5.44 m |
|
一楼 |
卧室 |
3.87 m |
2.97 m |
3.87 m x 2.97 m |
|
一楼 |
浴室 |
1.62 m |
2.78 m |
1.62 m x 2.78 m |
|
一楼 |
客厅 |
6.79 m |
3.37 m |
6.79 m x 3.37 m |
https://www.realtor.ca/real-estate/27847590/661-netley-circle-ottawa-2605-blossom-parkkemp-parkfindlay-creek


