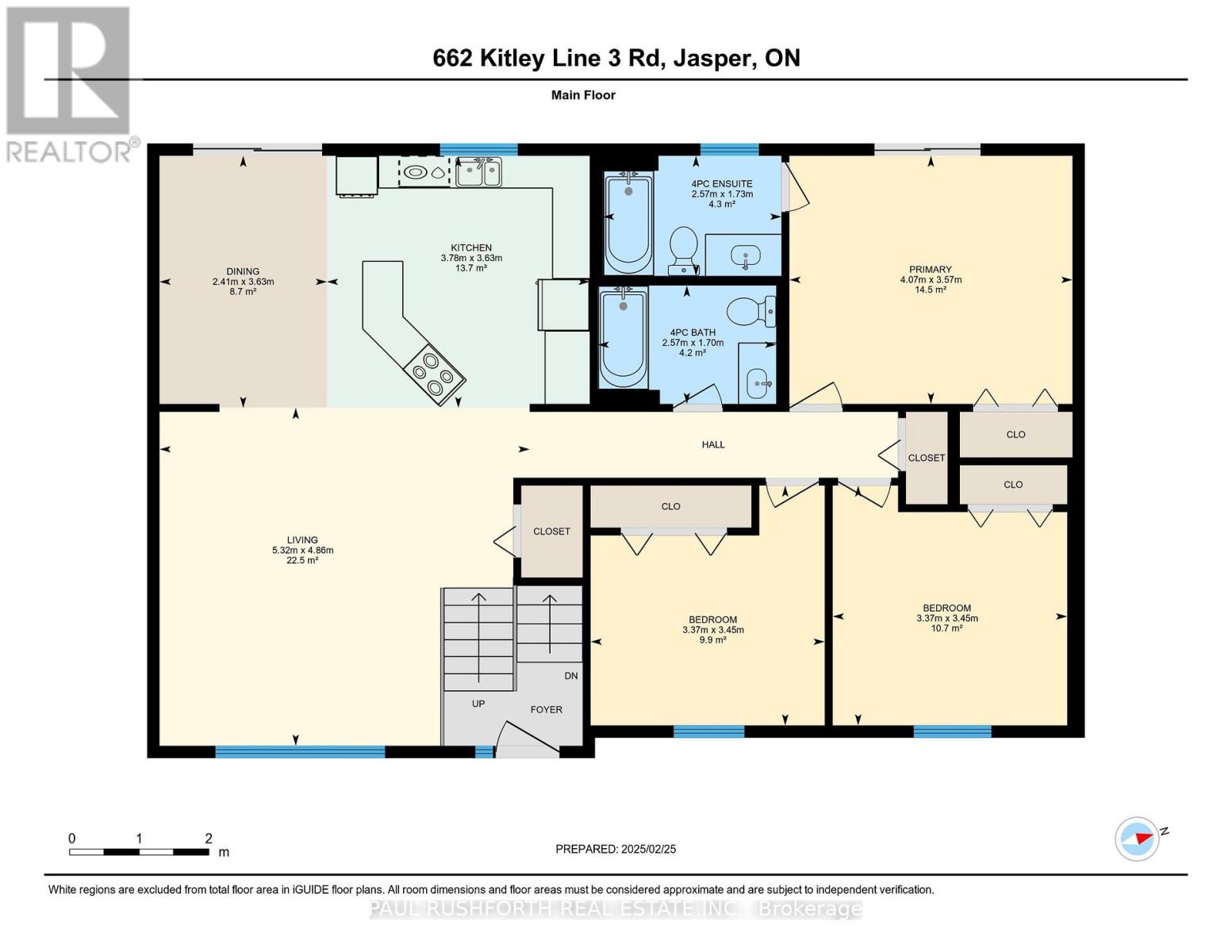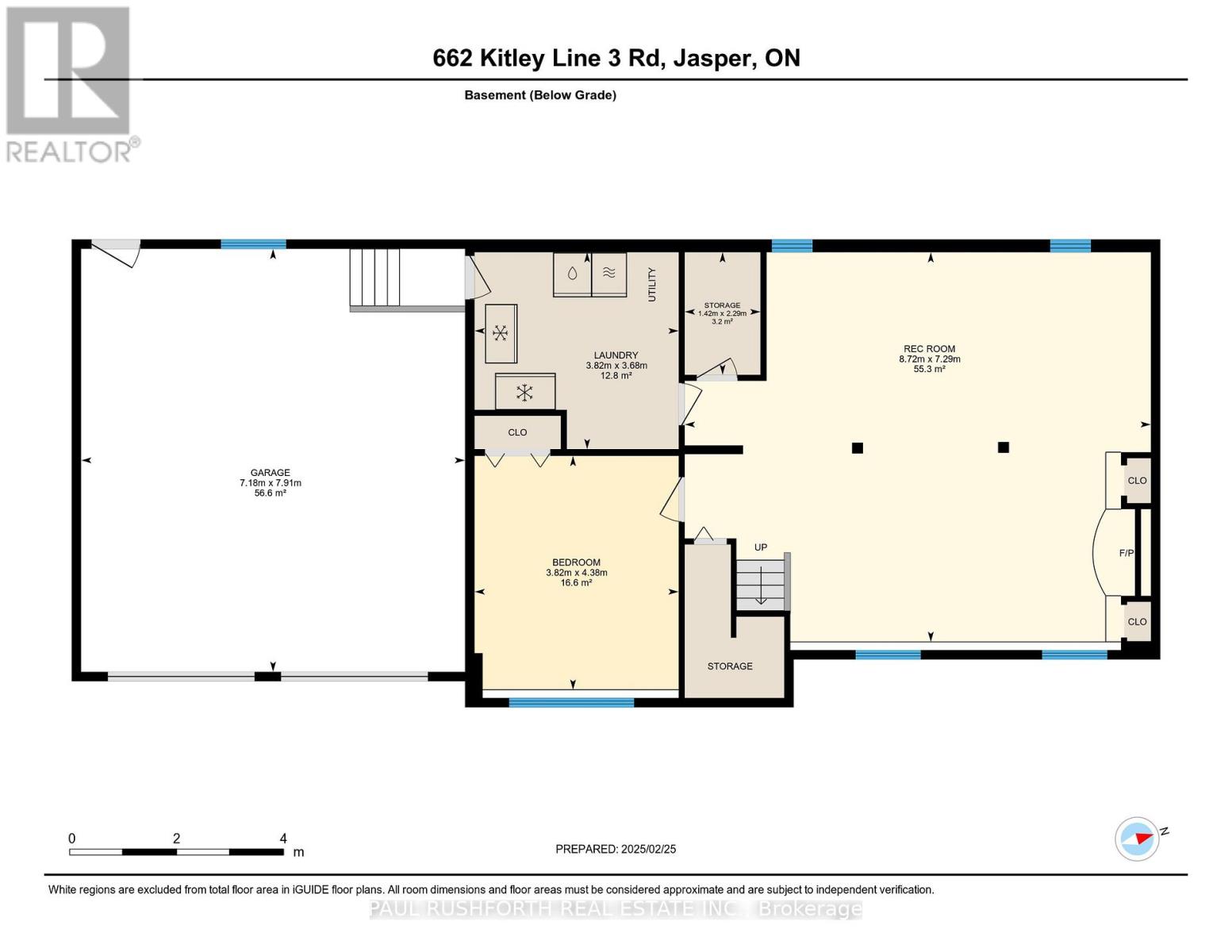4 卧室
2 浴室
平房
壁炉
中央空调
风热取暖
Landscaped
$599,900
.AN ABSOLUTE GEM. THE ONE YOU HAVE BEEN WAITING FOR! A beautiful home on sprawling 1.3 acre lot in Jasper, a mere 7 minutes from the amenity rich Smiths Falls and 20min to Brockville. NO REAR NEIGHBOURS. Boasting an open concept floor-plan that is sure to please. OVER $70,000 INVESTED in recent upgrades and improvements: roof, furnace/ac, paved driveway, rear deck, finished basement, 2x renovated bathrooms, granite counters, 200amp panel and more. Oversized windows = SUNNY & BRIGHT. Large living/dining rooms, 3+1 bedrms, 2 full bathrms (including a 3pce ensuite). Primary bedroom with direct access to rear deck. The finished basement has a 4th bedroom and massive family room for hosting or family nights together, with OUTSTANDING WOOD BURNING FIREPLACE. Plenty of space for home gym or home office. BONUS: direct access to garage from basement. BURSTING WITH CURB APPEAL, oversized 2car garage, long driveway w/ loads of parking, fantastic landscaping, mature trees, lush gardens, shed. BACKYARD OASIS with massive deck, gazebo, HOT TUB (2022), and stone patio for fire pit. This immaculate home has been meticulously maintained and ready for new owners. Family oriented community with a community facebook page. Rural setting, but close enough for takeout delivery. Must see to appreciate. Flexible closing date. (id:44758)
房源概要
|
MLS® Number
|
X11988882 |
|
房源类型
|
民宅 |
|
社区名字
|
814 - Elizabethtown Kitley (Old K.) Twp |
|
特征
|
Flat Site, Gazebo |
|
总车位
|
12 |
|
结构
|
Deck, Patio(s), 棚, 棚 |
详 情
|
浴室
|
2 |
|
地上卧房
|
3 |
|
地下卧室
|
1 |
|
总卧房
|
4 |
|
赠送家电包括
|
Garage Door Opener Remote(s) |
|
建筑风格
|
平房 |
|
地下室进展
|
已装修 |
|
地下室类型
|
全完工 |
|
施工种类
|
独立屋 |
|
空调
|
中央空调 |
|
外墙
|
砖, 乙烯基壁板 |
|
壁炉
|
有 |
|
Fireplace Total
|
1 |
|
壁炉类型
|
木头stove |
|
地基类型
|
水泥 |
|
供暖方式
|
Propane |
|
供暖类型
|
压力热风 |
|
储存空间
|
1 |
|
类型
|
独立屋 |
|
设备间
|
Drilled Well |
车 位
土地
|
英亩数
|
无 |
|
Landscape Features
|
Landscaped |
|
污水道
|
Septic System |
|
不规则大小
|
94 X 600 Acre |
|
规划描述
|
R1 |
房 间
| 楼 层 |
类 型 |
长 度 |
宽 度 |
面 积 |
|
地下室 |
娱乐,游戏房 |
7.29 m |
8.82 m |
7.29 m x 8.82 m |
|
地下室 |
Bedroom 4 |
4.38 m |
3.82 m |
4.38 m x 3.82 m |
|
地下室 |
洗衣房 |
3.68 m |
3.82 m |
3.68 m x 3.82 m |
|
一楼 |
浴室 |
1.7 m |
2.57 m |
1.7 m x 2.57 m |
|
一楼 |
浴室 |
1.73 m |
2.57 m |
1.73 m x 2.57 m |
|
一楼 |
第二卧房 |
3.45 m |
3.37 m |
3.45 m x 3.37 m |
|
一楼 |
第三卧房 |
3.45 m |
3.37 m |
3.45 m x 3.37 m |
|
一楼 |
餐厅 |
3.63 m |
2.41 m |
3.63 m x 2.41 m |
|
一楼 |
厨房 |
3.63 m |
3.78 m |
3.63 m x 3.78 m |
|
一楼 |
主卧 |
3.57 m |
4.07 m |
3.57 m x 4.07 m |
|
一楼 |
客厅 |
4.86 m |
5.32 m |
4.86 m x 5.32 m |
https://www.realtor.ca/real-estate/27953600/662-kitley-line-3-line-elizabethtown-kitley-814-elizabethtown-kitley-old-k-twp


































