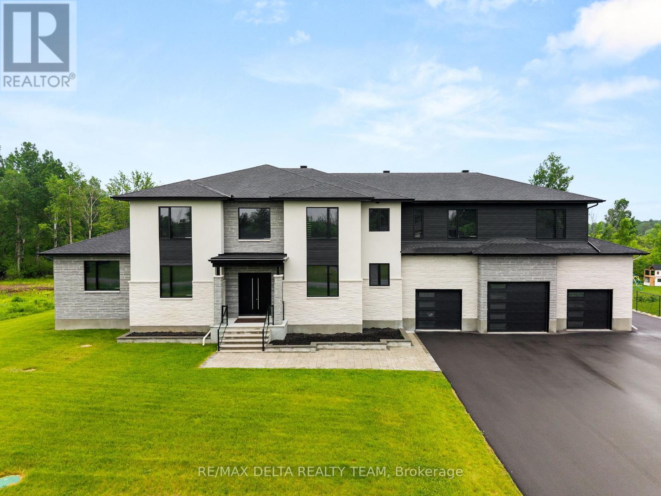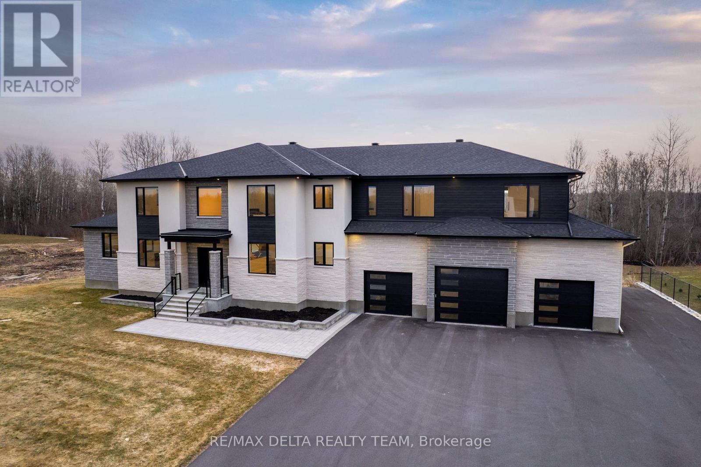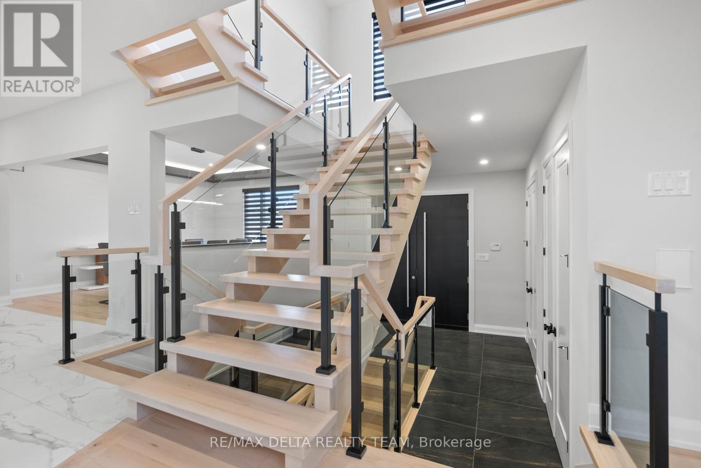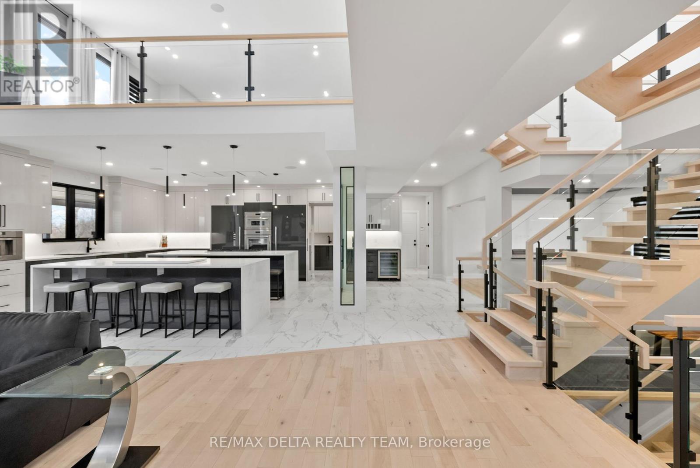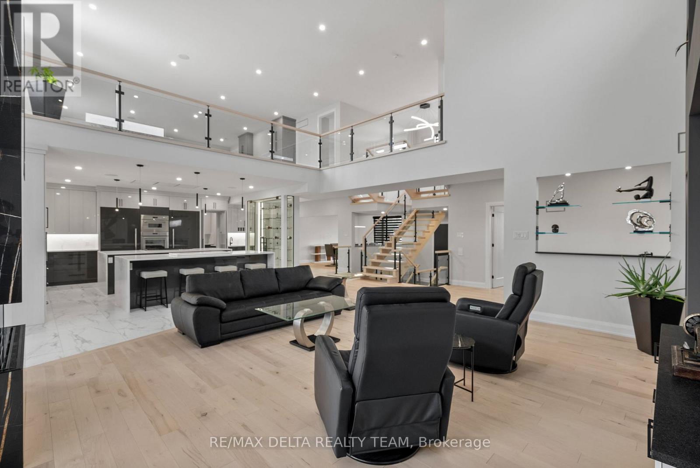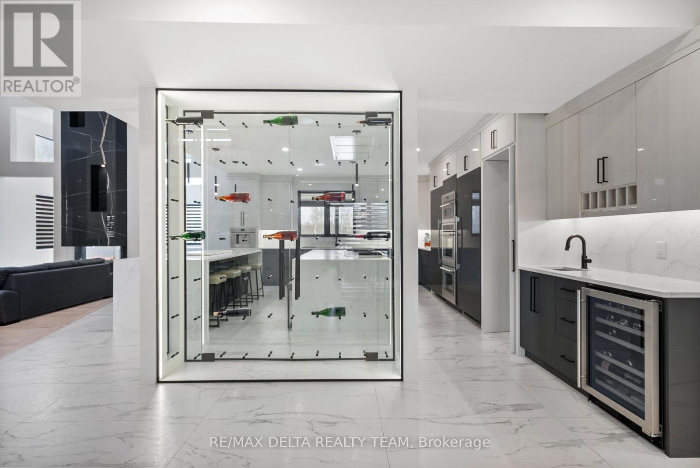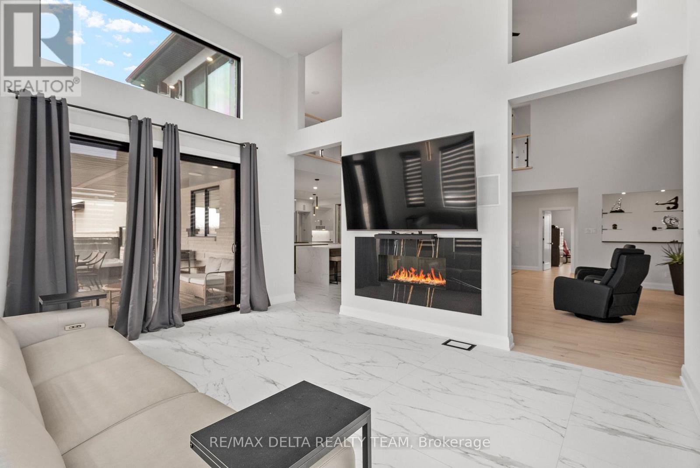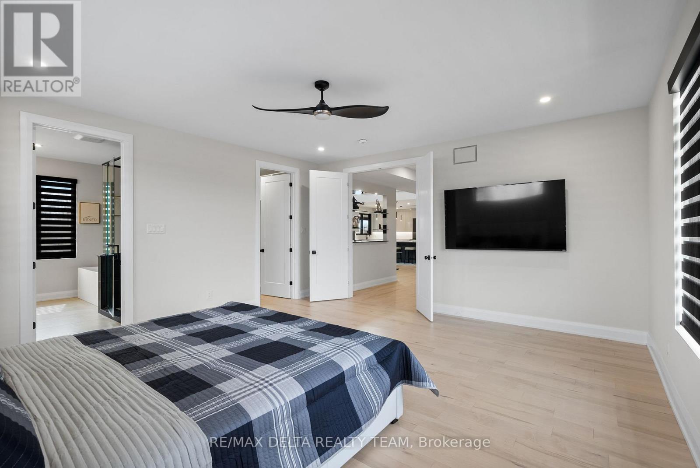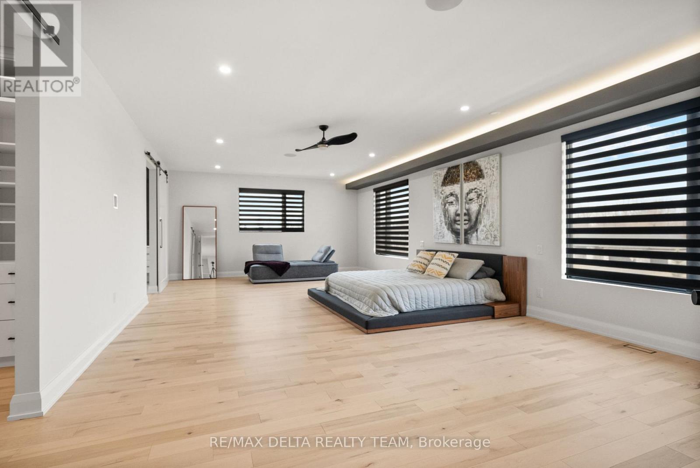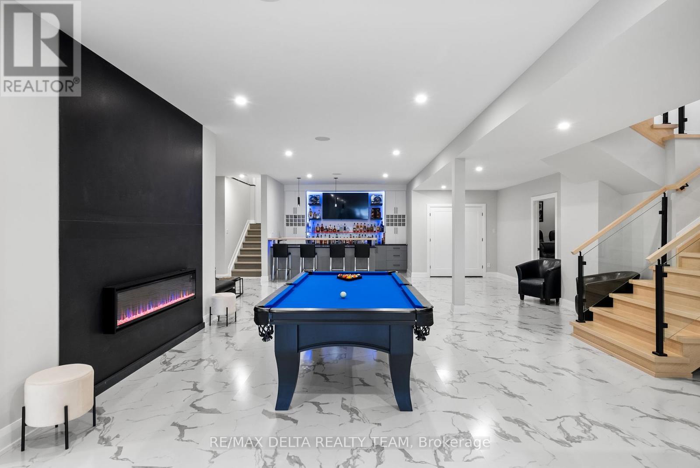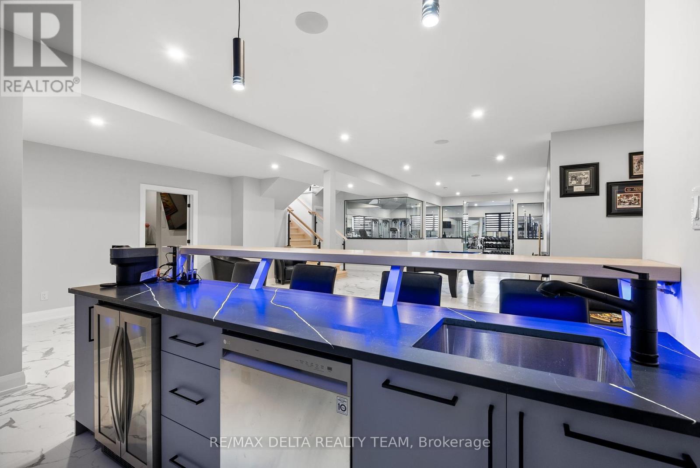5 卧室
6 浴室
5000 - 100000 sqft
壁炉
中央空调
风热取暖
Landscaped
$3,999,900
Tailored for the executive lifestyle, perfected for family living. Welcome to 663 Ballycastle Crescent a showstopping modern residence with commanding curb appeal, set on a quiet crescent lined with prestigious homes and backing onto peaceful open space. With over 5,700 sq. ft. of refined living space, this 5-bedroom, 6-bathroom home is a true architectural statement. The exterior offers bold, clean lines and grand scale, while inside, elegance meets innovation. Soaring 20-foot ceilings and a dramatic open-riser staircase set the tone in the main living area anchored by a double-sided porcelain-wrapped fireplace and lighted artwork niches. Maple and leather-finished porcelain floors run throughout the main level. The kitchen is both luxurious and functional, with dual waterfall quartz islands, Thermador appliances, a walk-in pantry, and a striking glass wine feature. A spacious main floor suite with walk-in closet and ensuite offers flexible comfort for guests or extended family. Upstairs, an 830 sq. ft. loft overlooks the great room, connecting two bedrooms each with private ensuites and walk-ins plus a bar area. The 540 sq. ft. primary suite offers a dream walk-in closet with quartz island and a spa-inspired ensuite with freestanding tub, porcelain finishes, and custom-lit glass shower with rain heads and jets. The lower level features radiant-heated floors, a fireplace lounge, wet bar, theater, fifth bedroom and full bath, and a 900 sq. ft. commercial-grade gym with mirrors and glass dividers. Built-in media and smart systems run throughout. A 1,200 sq. ft. triple garage offers an oversized bay, loft storage, and backyard access. Two expansive decks add outdoor living space. Minutes from the new Hard Rock Casino and surrounded by luxury. This is a home that makes a statement. (id:44758)
房源概要
|
MLS® Number
|
X12098036 |
|
房源类型
|
民宅 |
|
社区名字
|
2603 - Riverside South |
|
特征
|
Lighting, Guest Suite |
|
总车位
|
15 |
|
结构
|
Deck |
详 情
|
浴室
|
6 |
|
地上卧房
|
5 |
|
总卧房
|
5 |
|
Age
|
0 To 5 Years |
|
公寓设施
|
Fireplace(s) |
|
赠送家电包括
|
Hot Tub |
|
地下室进展
|
已装修 |
|
地下室类型
|
N/a (finished) |
|
施工种类
|
独立屋 |
|
空调
|
中央空调 |
|
外墙
|
石, 灰泥 |
|
壁炉
|
有 |
|
Fireplace Total
|
2 |
|
地基类型
|
混凝土 |
|
客人卫生间(不包含洗浴)
|
1 |
|
供暖方式
|
天然气 |
|
供暖类型
|
压力热风 |
|
储存空间
|
2 |
|
内部尺寸
|
5000 - 100000 Sqft |
|
类型
|
独立屋 |
车 位
土地
|
英亩数
|
无 |
|
Landscape Features
|
Landscaped |
|
污水道
|
Septic System |
|
土地深度
|
239 Ft ,2 In |
|
土地宽度
|
153 Ft ,6 In |
|
不规则大小
|
153.5 X 239.2 Ft |
房 间
| 楼 层 |
类 型 |
长 度 |
宽 度 |
面 积 |
|
二楼 |
第三卧房 |
4.71 m |
5.06 m |
4.71 m x 5.06 m |
|
二楼 |
Bedroom 4 |
3.91 m |
5.06 m |
3.91 m x 5.06 m |
|
二楼 |
洗衣房 |
1.51 m |
2.66 m |
1.51 m x 2.66 m |
|
二楼 |
主卧 |
9.57 m |
5.08 m |
9.57 m x 5.08 m |
|
二楼 |
Loft |
13.19 m |
7.97 m |
13.19 m x 7.97 m |
|
地下室 |
第二卧房 |
5.16 m |
6.07 m |
5.16 m x 6.07 m |
|
地下室 |
娱乐,游戏房 |
13 m |
8.39 m |
13 m x 8.39 m |
|
地下室 |
设备间 |
1.59 m |
2.38 m |
1.59 m x 2.38 m |
|
地下室 |
Exercise Room |
9.15 m |
8.69 m |
9.15 m x 8.69 m |
|
地下室 |
Media |
6.42 m |
4.27 m |
6.42 m x 4.27 m |
|
一楼 |
餐厅 |
3.91 m |
4.49 m |
3.91 m x 4.49 m |
|
一楼 |
卧室 |
5.46 m |
5.21 m |
5.46 m x 5.21 m |
|
一楼 |
家庭房 |
5.16 m |
4.22 m |
5.16 m x 4.22 m |
|
一楼 |
客厅 |
6.41 m |
6.12 m |
6.41 m x 6.12 m |
|
一楼 |
厨房 |
6.1 m |
5.51 m |
6.1 m x 5.51 m |
|
一楼 |
Office |
3.81 m |
4.49 m |
3.81 m x 4.49 m |
https://www.realtor.ca/real-estate/28201654/663-ballycastle-crescent-ottawa-2603-riverside-south


