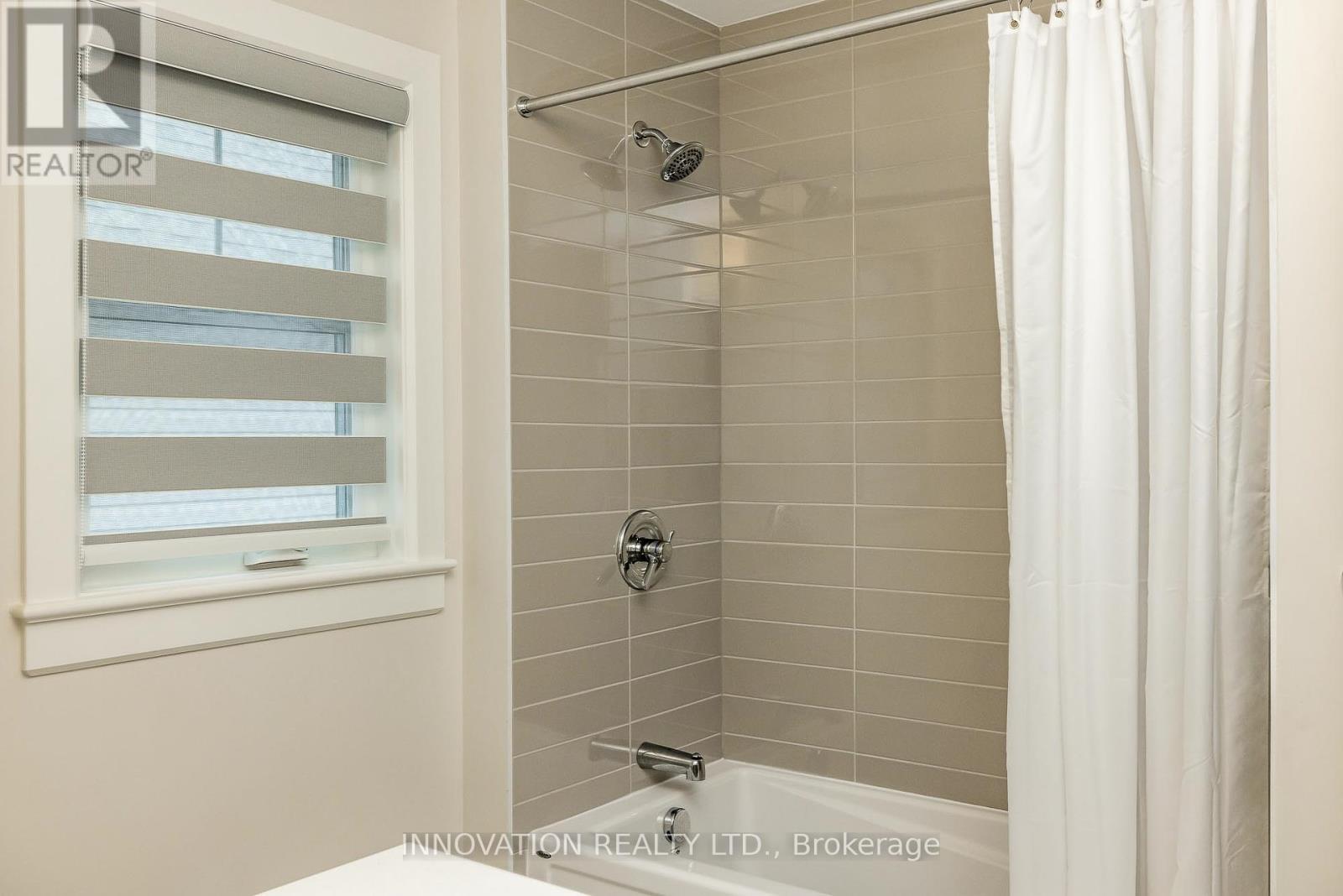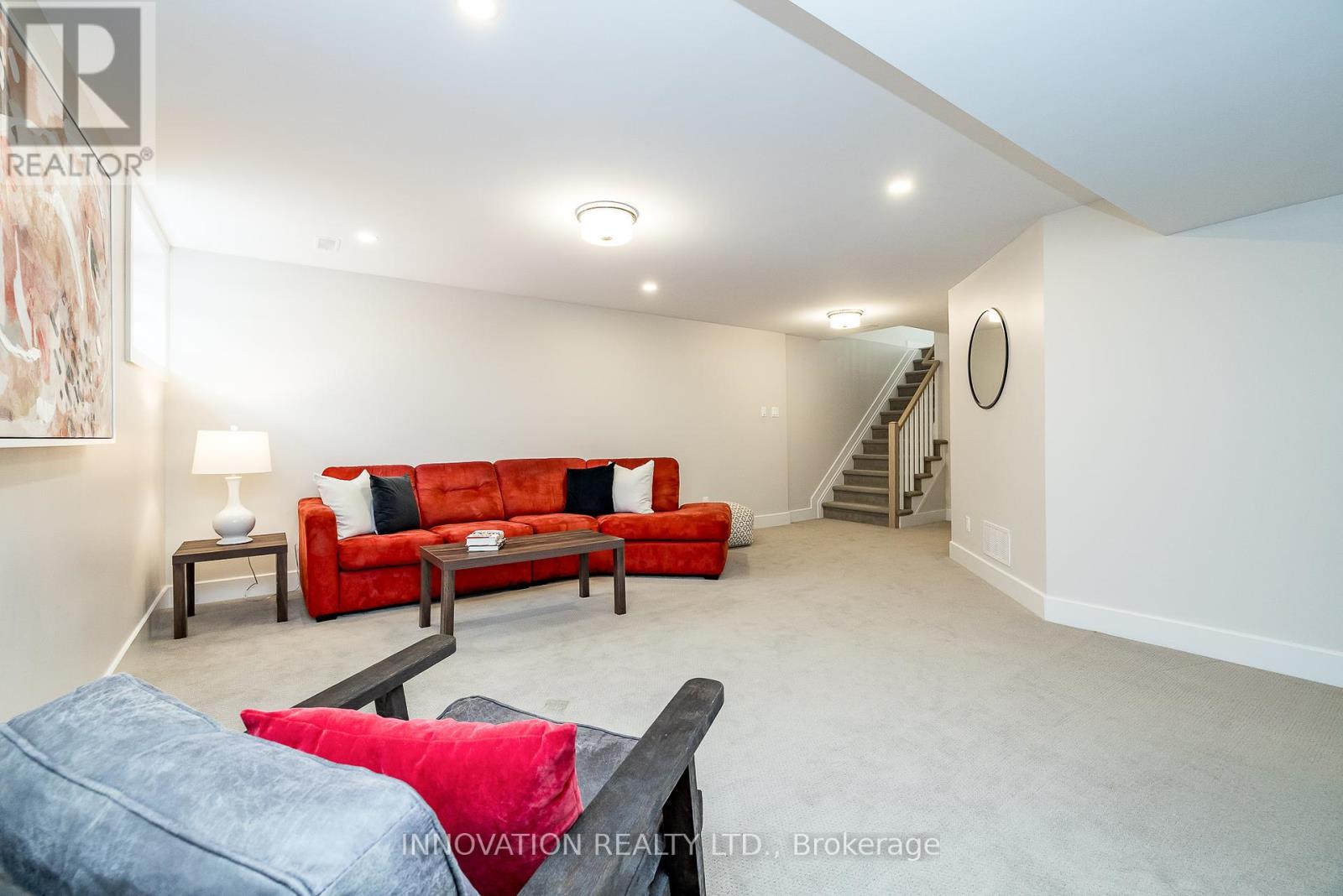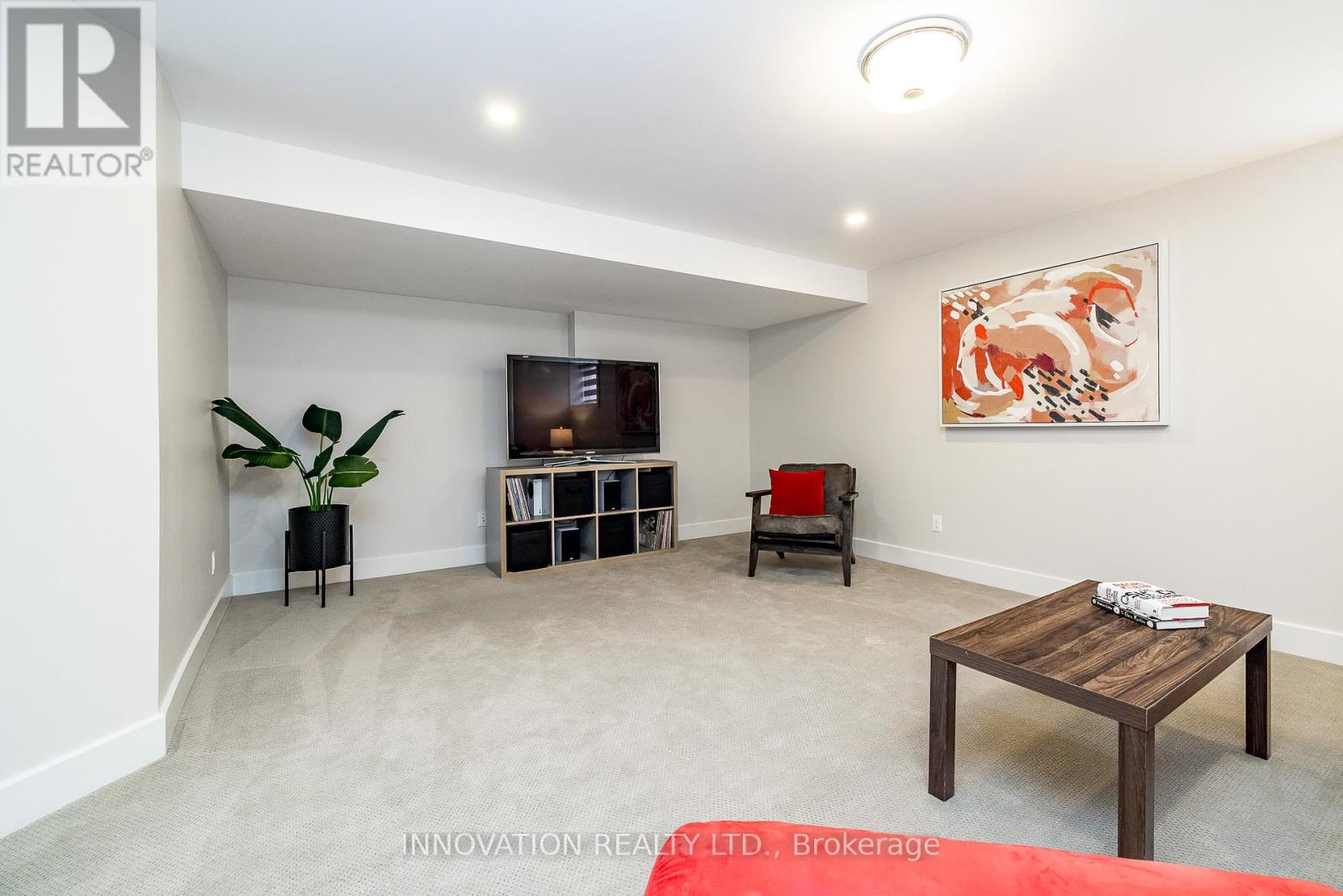3 卧室
3 浴室
壁炉
中央空调
风热取暖
$739,000
Welcome to 663 Putney Crescent, a stunning end unit town home in a family friendly neighbourhood, close to parks, shopping, amenities and transit. With oversized windows filling the main floor with an abundance of natural light, this executive unit offers pristine hardwoods that lead you through the beautiful kitchen with upgraded cabinetry, stainless steel appliances, quartz counter tops and ample storage in the walk-in pantry. On the second level you will find the primary suite which includes a spacious walk-in closet and en-suite with soaker tub and separate shower. 2 more generous sized bedrooms, a full guest bathroom and a convenient 2nd floor laundry room. On the lower lever, the finished basement provides extra living space in the cozy family room and plenty of storage. Off the dining area, access the private back yard with no rear neighbours, backing onto the Trans Canada Trail, the perfect place to entertain this summer! (id:44758)
房源概要
|
MLS® Number
|
X12041705 |
|
房源类型
|
民宅 |
|
社区名字
|
8203 - Stittsville (South) |
|
总车位
|
3 |
详 情
|
浴室
|
3 |
|
地上卧房
|
3 |
|
总卧房
|
3 |
|
Age
|
0 To 5 Years |
|
公寓设施
|
Fireplace(s) |
|
赠送家电包括
|
Garage Door Opener Remote(s), 洗碗机, 烘干机, 炉子, 洗衣机, 冰箱 |
|
地下室进展
|
已装修 |
|
地下室类型
|
N/a (finished) |
|
施工种类
|
附加的 |
|
空调
|
中央空调 |
|
外墙
|
乙烯基壁板, 砖 |
|
壁炉
|
有 |
|
Fireplace Total
|
1 |
|
地基类型
|
混凝土浇筑 |
|
客人卫生间(不包含洗浴)
|
1 |
|
供暖方式
|
天然气 |
|
供暖类型
|
压力热风 |
|
储存空间
|
2 |
|
类型
|
联排别墅 |
|
设备间
|
市政供水 |
车 位
土地
|
英亩数
|
无 |
|
污水道
|
Sanitary Sewer |
|
土地深度
|
98 Ft ,5 In |
|
土地宽度
|
25 Ft ,10 In |
|
不规则大小
|
25.89 X 98.43 Ft |
|
规划描述
|
住宅 |
房 间
| 楼 层 |
类 型 |
长 度 |
宽 度 |
面 积 |
|
Lower Level |
娱乐,游戏房 |
7.38 m |
5.52 m |
7.38 m x 5.52 m |
|
一楼 |
门厅 |
4.69 m |
1.8 m |
4.69 m x 1.8 m |
|
一楼 |
厨房 |
4.45 m |
3.69 m |
4.45 m x 3.69 m |
|
一楼 |
客厅 |
11.2 m |
3.41 m |
11.2 m x 3.41 m |
|
一楼 |
餐厅 |
4.08 m |
2.47 m |
4.08 m x 2.47 m |
|
Upper Level |
主卧 |
5.64 m |
3.87 m |
5.64 m x 3.87 m |
|
Upper Level |
第二卧房 |
4.08 m |
3.05 m |
4.08 m x 3.05 m |
|
Upper Level |
第三卧房 |
4.08 m |
2.77 m |
4.08 m x 2.77 m |
|
Upper Level |
浴室 |
2.5 m |
2.32 m |
2.5 m x 2.32 m |
|
Upper Level |
洗衣房 |
2.68 m |
1.92 m |
2.68 m x 1.92 m |
https://www.realtor.ca/real-estate/28074233/663-putney-crescent-ottawa-8203-stittsville-south










































