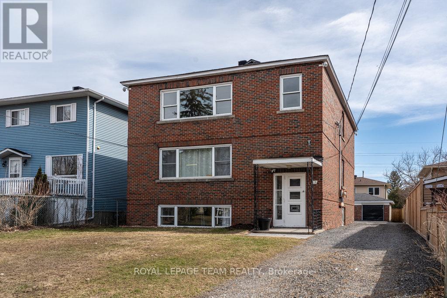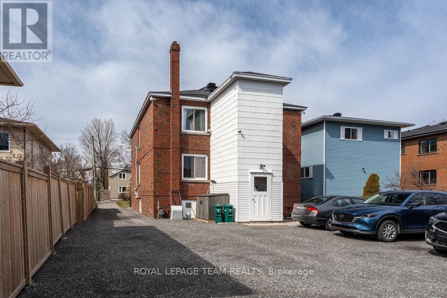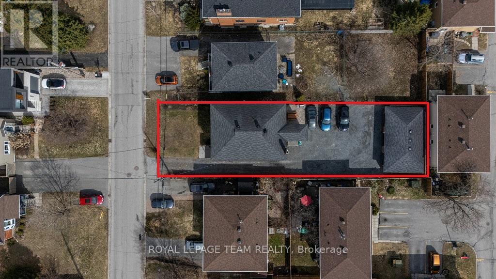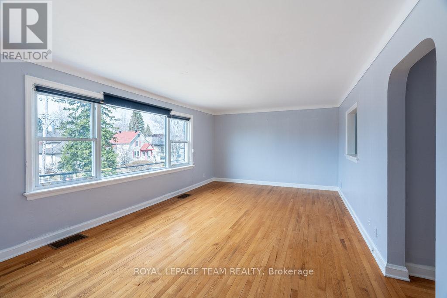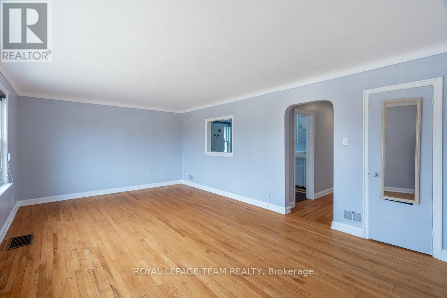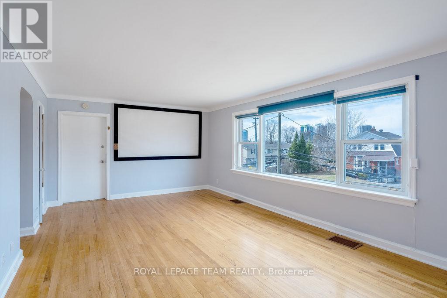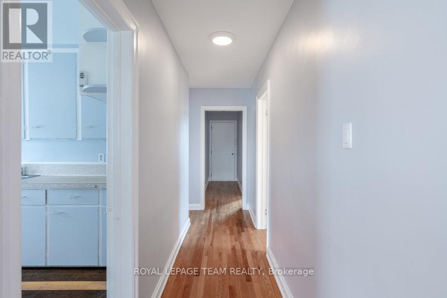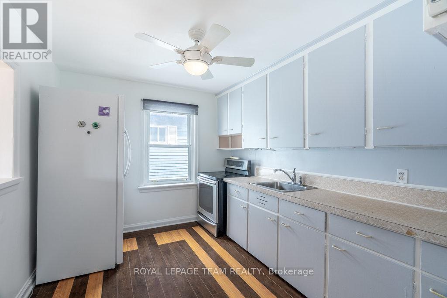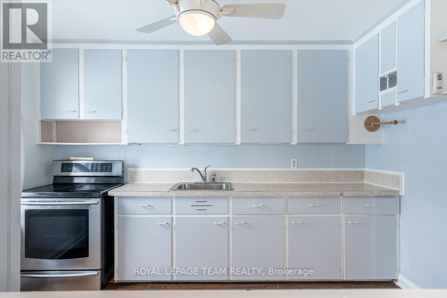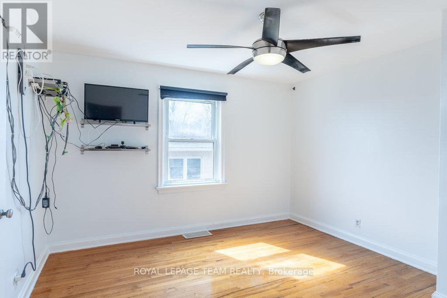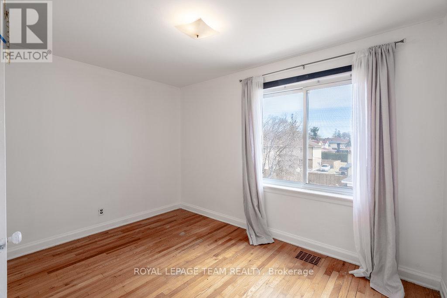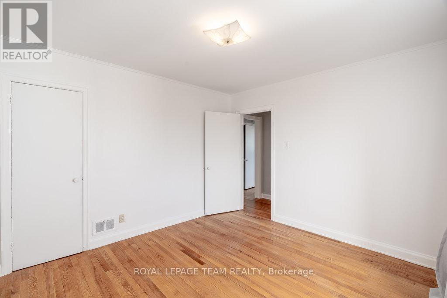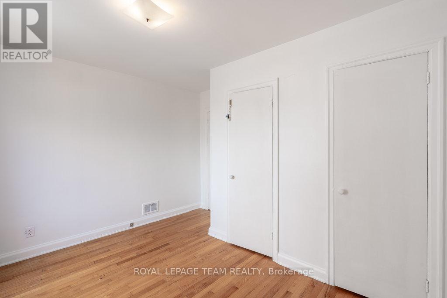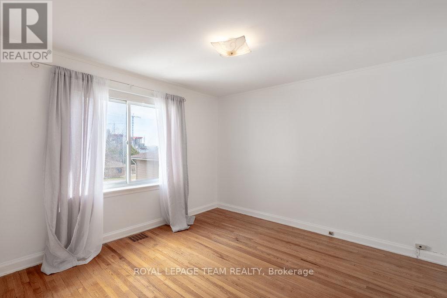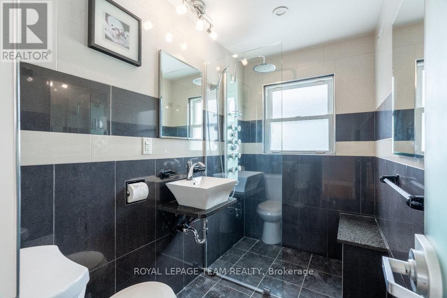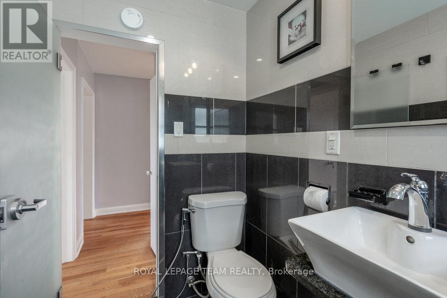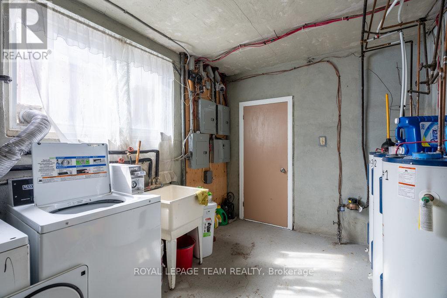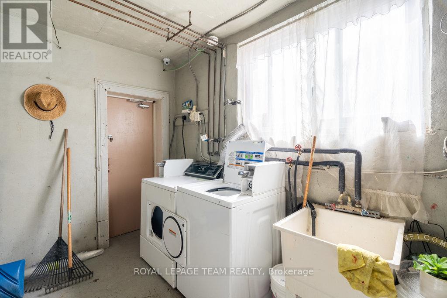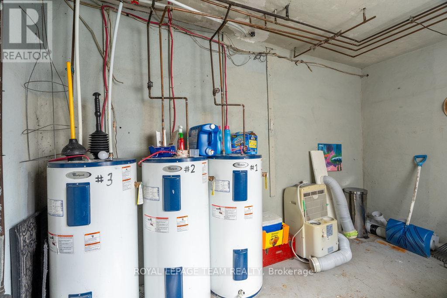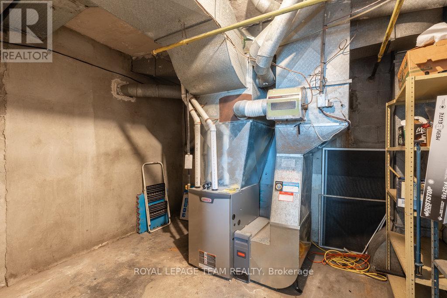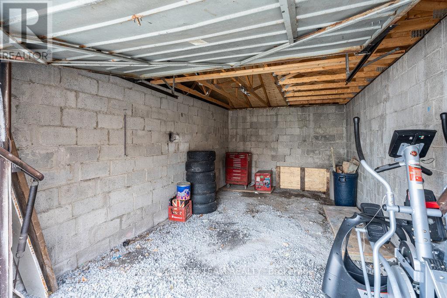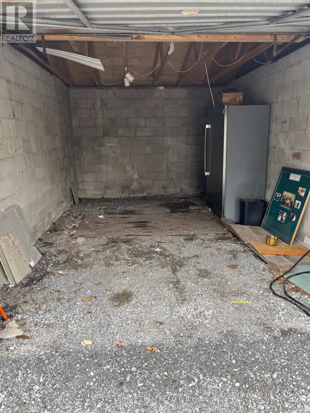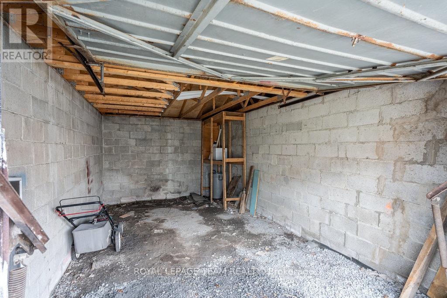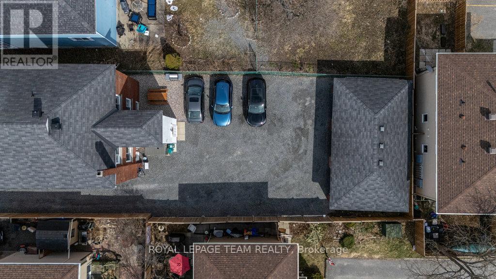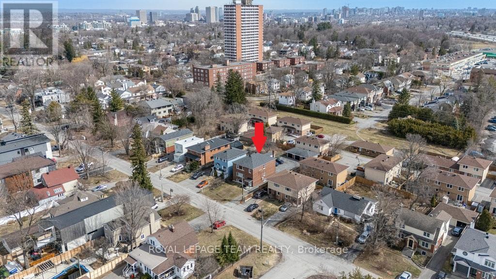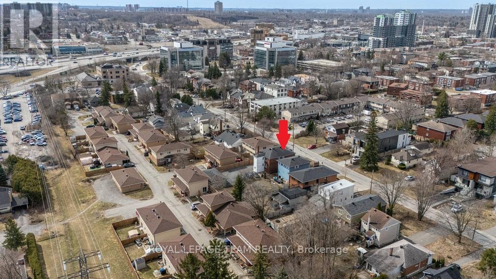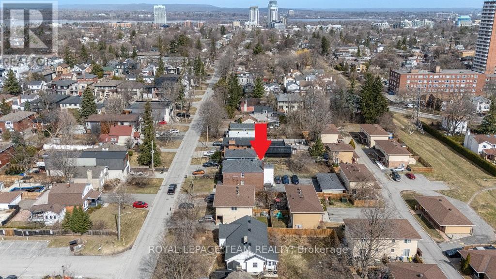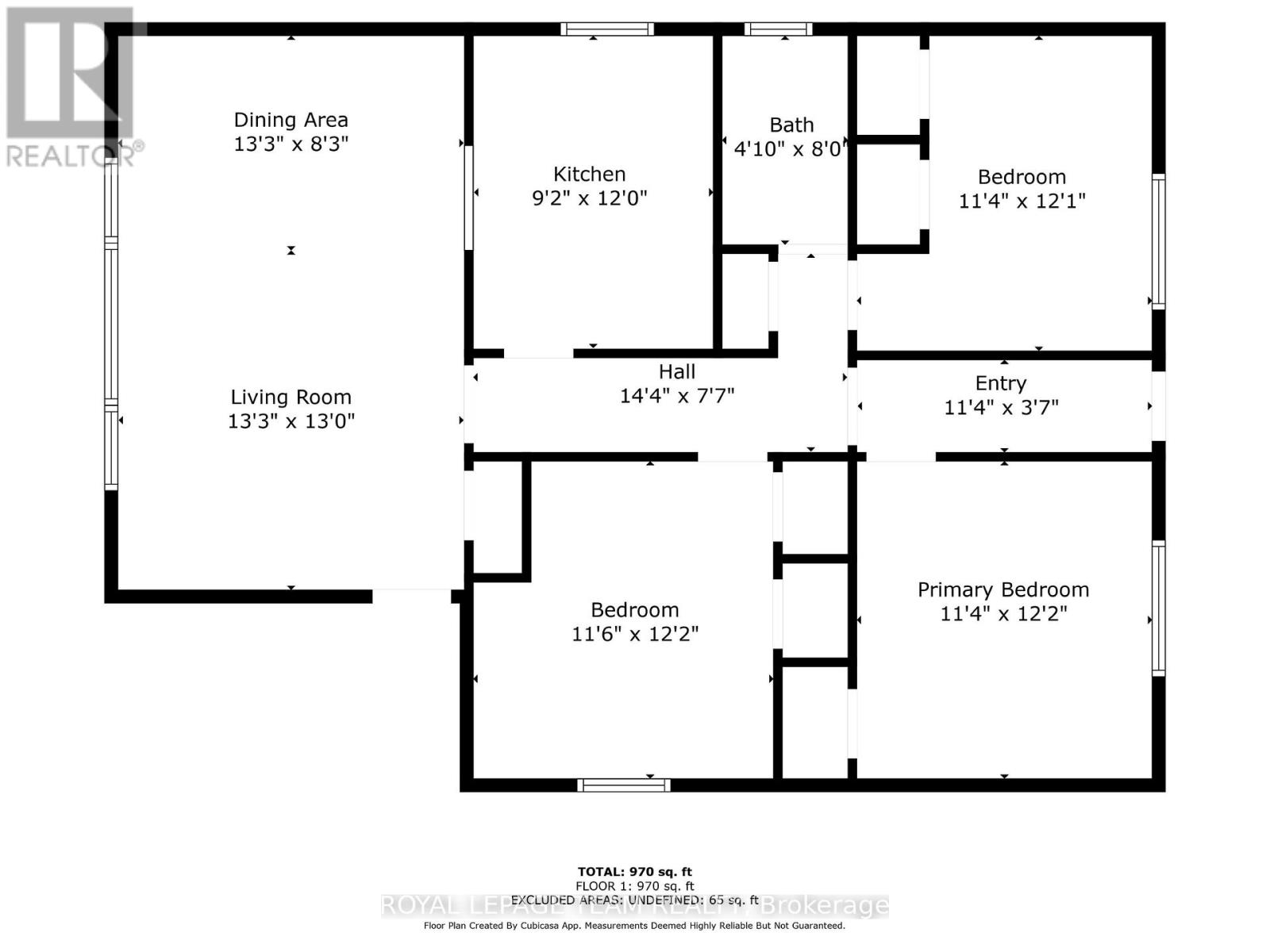7 卧室
3 浴室
2500 - 3000 sqft
风热取暖
$1,350,000
Spacious, Well-Maintained Triplex in the Heart of Westboro A Rare Opportunity Located on a quiet street in highly desirable Westboro, this bright and purpose-built triplex sits on an oversized 44' x 148' lot with ample parking and exceptional flexibility for investors or owner-occupants. Featuring two spacious 3-bedroom units and one 1-bedroom unit, this property offers strong income potential in one of Ottawa's most sought-after neighbourhoods. Each unit boasts original site-finished hardwood floors, high ceilings, and a bright west-facing exposure that fills the interiors with natural light. Well maintained and thoughtfully updated, this is a turnkey opportunity in a prime urban location. Highlights include:3-car detached garage with electrical service + parking for 5 vehicles. Updated 200-amp service, separately metered electrical panels, and 3 owned hot water tanks. Newer fencing, front and rear stairwell access, and coined shared laundry in the lower level. Additional storage, security cameras (front and back) Floor plans available for reference. Live in one unit and rent out the others, or fully lease the building for maximum returns. All within walking distance to shops, restaurants, transit, parks, and schools in one of Ottawa's most vibrant communities. (id:44758)
房源概要
|
MLS® Number
|
X12089330 |
|
房源类型
|
Multi-family |
|
社区名字
|
5003 - Westboro/Hampton Park |
|
总车位
|
7 |
详 情
|
浴室
|
3 |
|
地上卧房
|
6 |
|
地下卧室
|
1 |
|
总卧房
|
7 |
|
Age
|
51 To 99 Years |
|
公寓设施
|
Separate 电ity Meters |
|
赠送家电包括
|
Water Heater, Water Meter, 炉子, 冰箱 |
|
地下室进展
|
已装修 |
|
地下室类型
|
N/a (finished) |
|
Construction Status
|
Insulation Upgraded |
|
外墙
|
砖 |
|
地基类型
|
混凝土浇筑 |
|
供暖方式
|
天然气 |
|
供暖类型
|
压力热风 |
|
储存空间
|
2 |
|
内部尺寸
|
2500 - 3000 Sqft |
|
类型
|
Triplex |
|
设备间
|
市政供水 |
车 位
土地
|
英亩数
|
无 |
|
污水道
|
Sanitary Sewer |
|
土地深度
|
148 Ft |
|
土地宽度
|
44 Ft |
|
不规则大小
|
44 X 148 Ft |
|
规划描述
|
R3r |
房 间
| 楼 层 |
类 型 |
长 度 |
宽 度 |
面 积 |
|
二楼 |
浴室 |
1.25 m |
2.43 m |
1.25 m x 2.43 m |
|
二楼 |
主卧 |
3.47 m |
3.71 m |
3.47 m x 3.71 m |
|
二楼 |
第二卧房 |
3.53 m |
3.71 m |
3.53 m x 3.71 m |
|
二楼 |
第三卧房 |
3.47 m |
3.68 m |
3.47 m x 3.68 m |
|
二楼 |
客厅 |
4.05 m |
3.96 m |
4.05 m x 3.96 m |
|
二楼 |
餐厅 |
4.05 m |
2.52 m |
4.05 m x 2.52 m |
|
二楼 |
厨房 |
2.8 m |
3.65 m |
2.8 m x 3.65 m |
|
三楼 |
客厅 |
4.05 m |
3.96 m |
4.05 m x 3.96 m |
|
三楼 |
餐厅 |
4.05 m |
2.52 m |
4.05 m x 2.52 m |
|
三楼 |
厨房 |
2.8 m |
3.65 m |
2.8 m x 3.65 m |
|
三楼 |
浴室 |
1.25 m |
2.43 m |
1.25 m x 2.43 m |
|
三楼 |
主卧 |
3.47 m |
3.71 m |
3.47 m x 3.71 m |
|
三楼 |
第二卧房 |
3.53 m |
3.71 m |
3.53 m x 3.71 m |
|
三楼 |
第三卧房 |
3.47 m |
3.68 m |
3.47 m x 3.68 m |
|
地下室 |
客厅 |
3.91 m |
3.99 m |
3.91 m x 3.99 m |
|
地下室 |
餐厅 |
3.91 m |
2.4 m |
3.91 m x 2.4 m |
|
地下室 |
厨房 |
2.62 m |
3.93 m |
2.62 m x 3.93 m |
|
地下室 |
浴室 |
1.51 m |
2.37 m |
1.51 m x 2.37 m |
|
地下室 |
卧室 |
3.33 m |
4.79 m |
3.33 m x 4.79 m |
设备间
https://www.realtor.ca/real-estate/28182688/663-tweedsmuir-avenue-ottawa-5003-westborohampton-park


