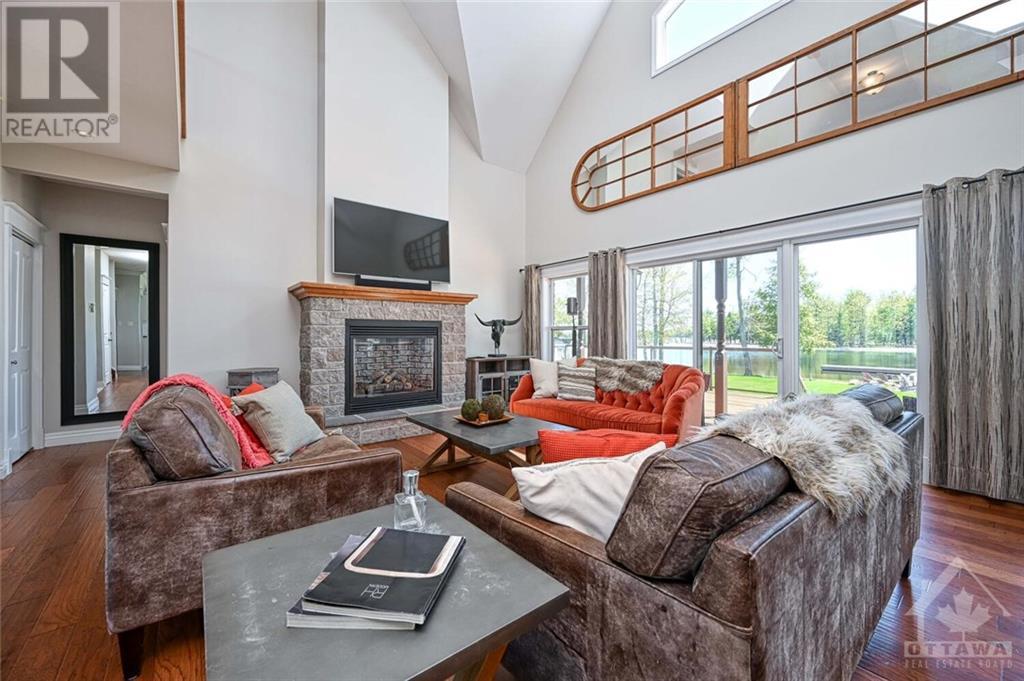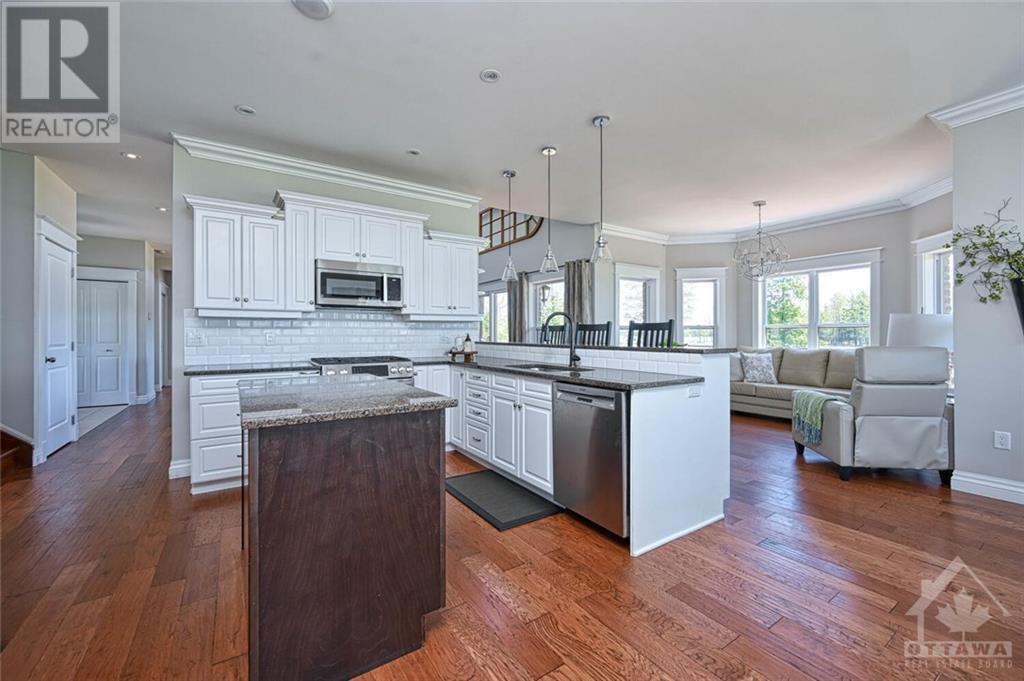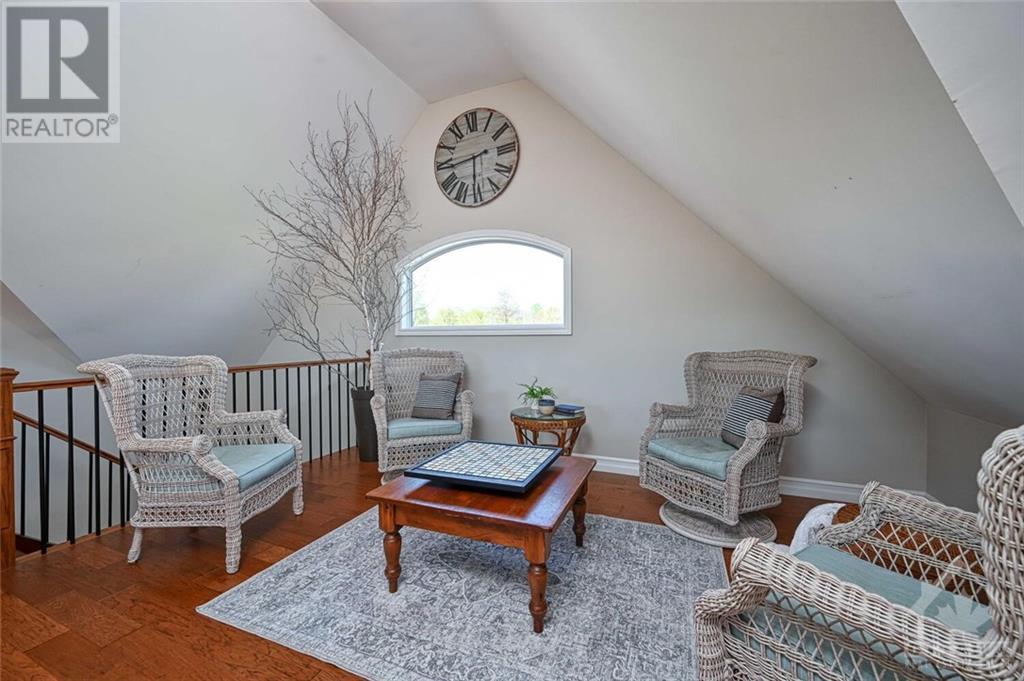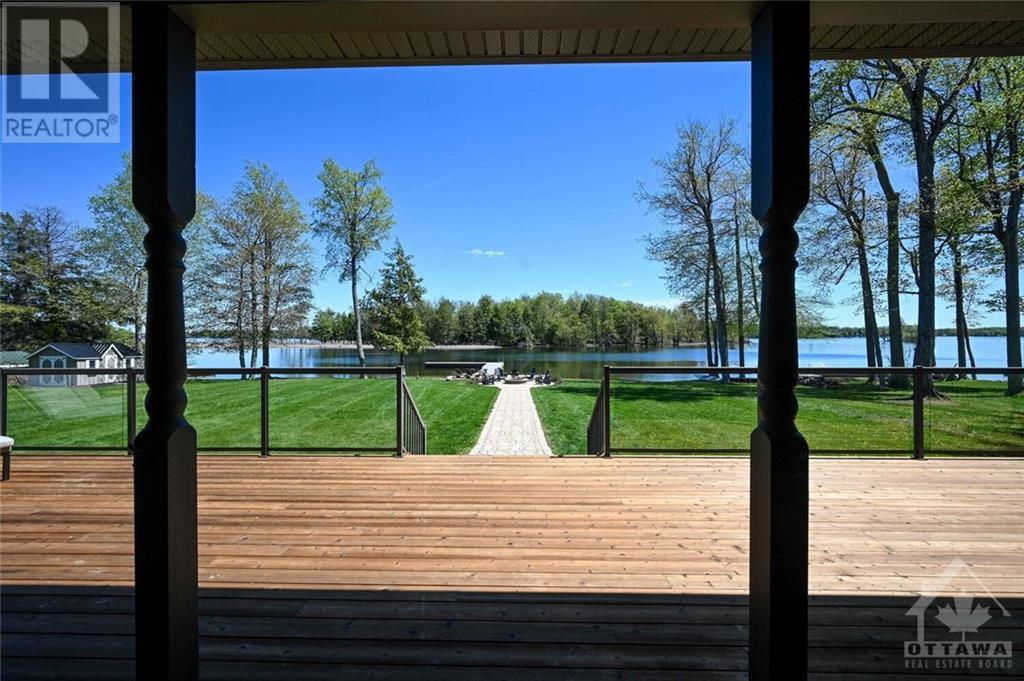3 卧室
3 浴室
壁炉
中央空调
风热取暖
湖景区 On Lake
面积
Landscaped
$2,099,900
Welcome to sought after West Point Estates located on Big Rideau Lake! Located in one of the finest developments in the area, sitting on just over 2 landscaped acres, while having 190 feet of water frontage. This home has plenty of space for everyone indoors and out, with expansive living spaces on all three levels including a grand living room with gas fireplace, along with several outdoor living spaces. A patio door from the primary bedroom, which features an updated ensuite, is just steps to the hot tub overlooking the lake, while the bonus room above the garage offers the perfect space for guests. The open concept lower level is built for wellness and family time, as the exercise room, games area, and family room flow flawlessly together. An oversized 2 car garage features an epoxy floor, offering an ideal place to tinker with the toys, and tuck the vehicles out of the weather. All the benefits of executive lake living, conveniently less than 10 minutes to Perth. Call today!! (id:44758)
房源概要
|
MLS® Number
|
1408725 |
|
房源类型
|
民宅 |
|
临近地区
|
West Point Estates |
|
附近的便利设施
|
Recreation Nearby, 购物 |
|
Communication Type
|
Internet Access |
|
特征
|
Acreage, Cul-de-sac, 自动车库门 |
|
总车位
|
12 |
|
Road Type
|
Paved Road |
|
存储类型
|
Storage 棚 |
|
结构
|
Deck, Porch |
|
湖景类型
|
Waterfront On Lake |
详 情
|
浴室
|
3 |
|
地上卧房
|
3 |
|
总卧房
|
3 |
|
赠送家电包括
|
冰箱, 洗碗机, 烘干机, 微波炉, 炉子, 洗衣机, Hot Tub |
|
地下室进展
|
部分完成 |
|
地下室类型
|
全部完成 |
|
施工日期
|
2010 |
|
施工种类
|
独立屋 |
|
空调
|
中央空调 |
|
外墙
|
砖, 灰泥 |
|
壁炉
|
有 |
|
Fireplace Total
|
1 |
|
固定装置
|
Drapes/window Coverings |
|
Flooring Type
|
Hardwood, Tile, Other |
|
地基类型
|
混凝土浇筑 |
|
客人卫生间(不包含洗浴)
|
1 |
|
供暖方式
|
Propane |
|
供暖类型
|
压力热风 |
|
储存空间
|
2 |
|
类型
|
独立屋 |
|
设备间
|
Drilled Well |
车 位
土地
|
英亩数
|
有 |
|
土地便利设施
|
Recreation Nearby, 购物 |
|
Landscape Features
|
Landscaped |
|
污水道
|
Septic System |
|
土地深度
|
564 Ft |
|
土地宽度
|
192 Ft |
|
不规则大小
|
2.2 |
|
Size Total
|
2.2 Ac |
|
规划描述
|
Res |
房 间
| 楼 层 |
类 型 |
长 度 |
宽 度 |
面 积 |
|
二楼 |
卧室 |
|
|
14'5" x 20'1" |
|
二楼 |
卧室 |
|
|
14'3" x 18'2" |
|
二楼 |
起居室 |
|
|
22'3" x 13'3" |
|
二楼 |
家庭房 |
|
|
33'2" x 21'3" |
|
二楼 |
5pc Bathroom |
|
|
7'5" x 9'9" |
|
地下室 |
家庭房 |
|
|
28'5" x 35'11" |
|
地下室 |
娱乐室 |
|
|
15'4" x 11'11" |
|
地下室 |
Gym |
|
|
13'9" x 11'11" |
|
Lower Level |
Storage |
|
|
20'4" x 13'6" |
|
Lower Level |
Storage |
|
|
14'10" x 15'9" |
|
一楼 |
门厅 |
|
|
8'9" x 7'3" |
|
一楼 |
Living Room/fireplace |
|
|
22'5" x 19'4" |
|
一楼 |
起居室 |
|
|
12'2" x 14'8" |
|
一楼 |
餐厅 |
|
|
12'6" x 18'1" |
|
一楼 |
厨房 |
|
|
9'9" x 15'9" |
|
一楼 |
主卧 |
|
|
14'1" x 19'0" |
|
一楼 |
其它 |
|
|
5'8" x 8'10" |
|
一楼 |
5pc Ensuite Bath |
|
|
14'1" x 9'7" |
|
一楼 |
洗衣房 |
|
|
8'2" x 5'8" |
https://www.realtor.ca/real-estate/27331259/664-west-point-drive-rideau-ferry-west-point-estates


































