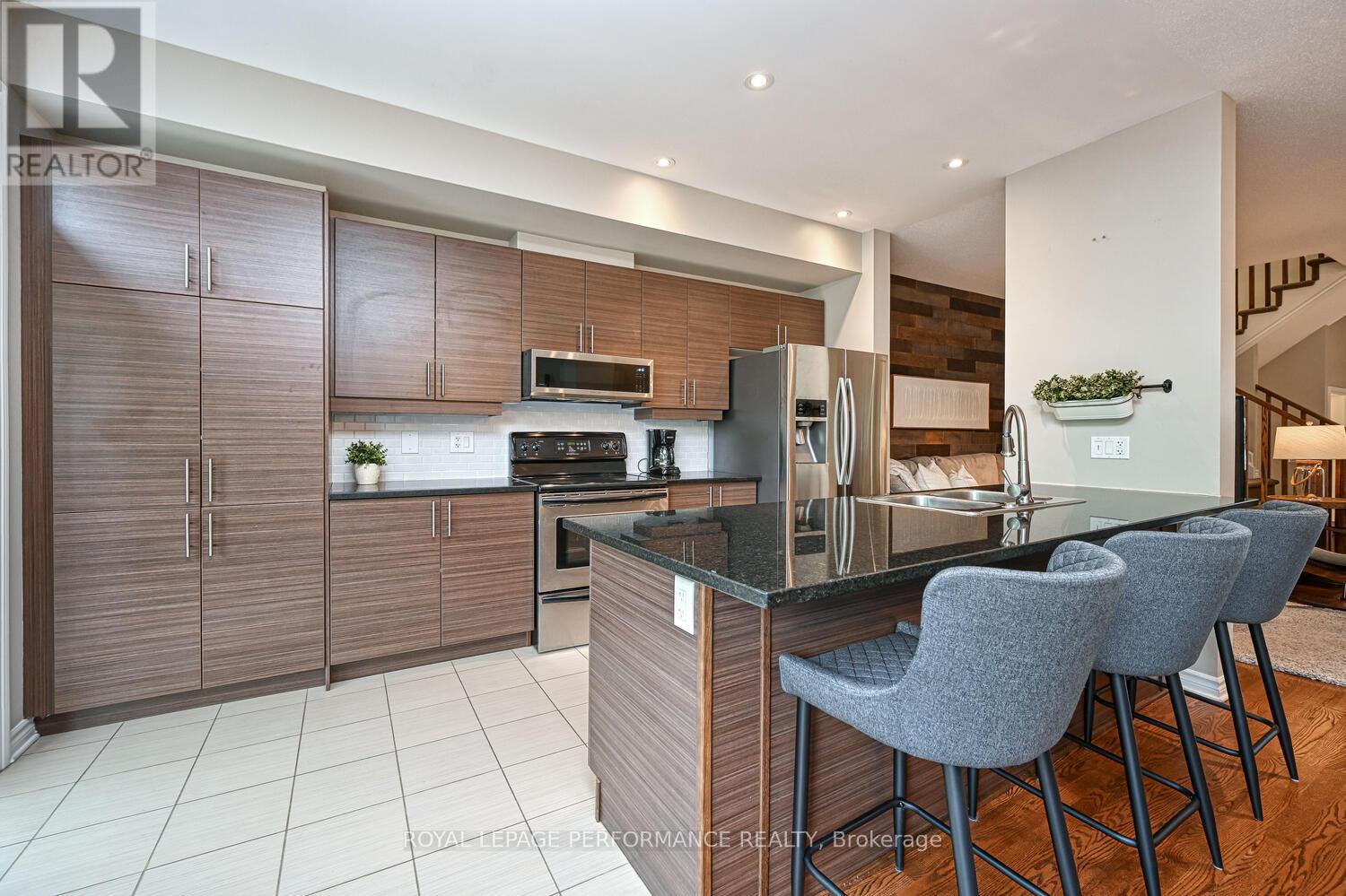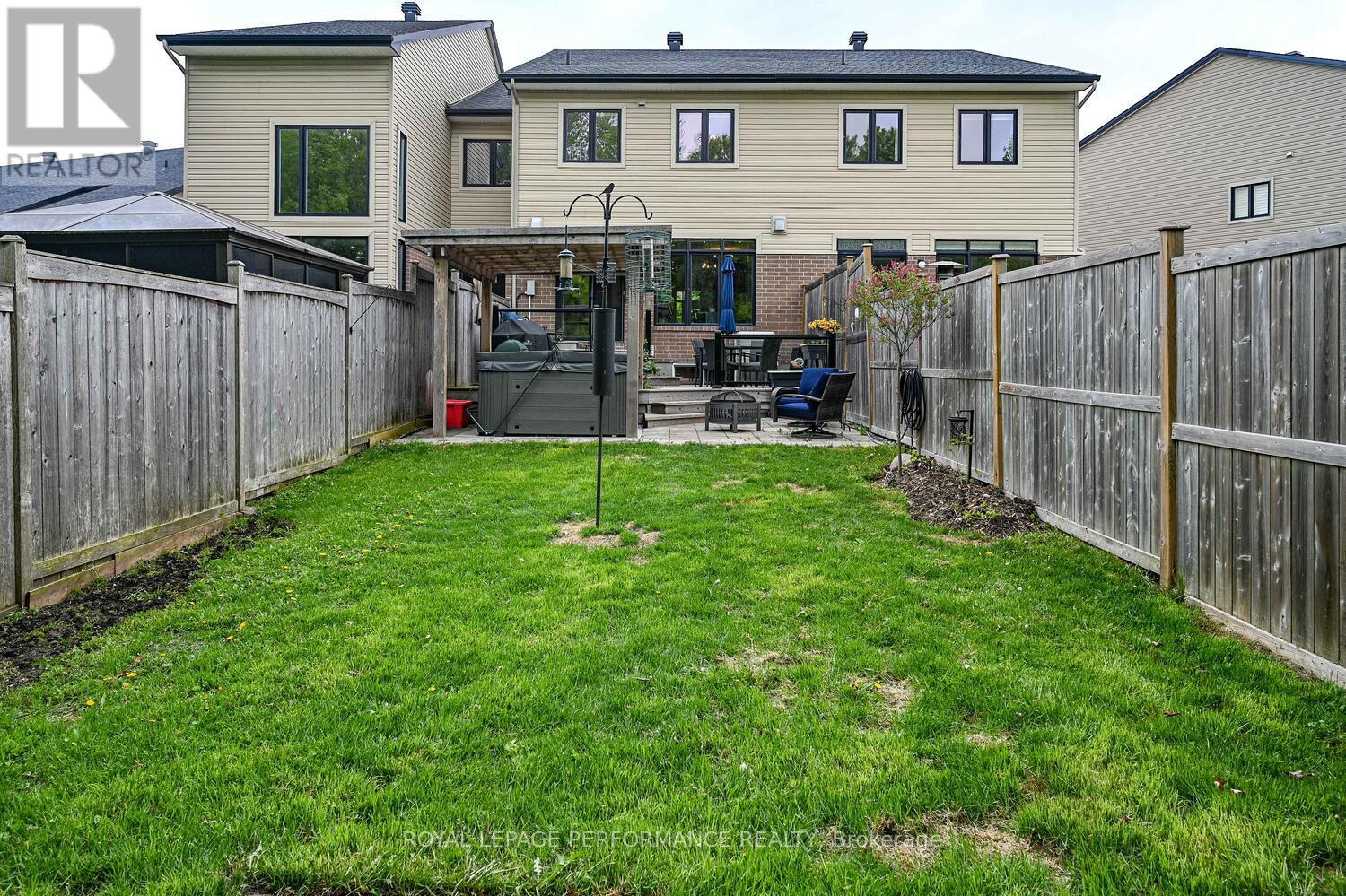3 卧室
3 浴室
1500 - 2000 sqft
壁炉
中央空调
风热取暖
$749,900
Welcome to 664 Whitecliffs Av, a modern 3 bed, 2.5 bath freehold townhome on a premium lot. Perfectly situated in the bustling Riverside South community, this property is close to parks, recreation, schools, dining, shopping and train & transit.This impeccably maintained Urbandale residence presents a rare opportunity for seamless, move-in readiness. Nestled on an enviable ravine lot, the property boasts a captivating panorama of mature trees and greenery ensuring both privacy and a serene ambiance. Step inside to discover a thoughtfully designed main level, characterized by an expansive, open-concept layout, that floods the space with natural light and showcases elegant hardwood floors. Barn board feature wall, beautiful fireplace and sunken entry. Culinary enthusiasts will delight in the kitchen's abundant storage and prep areas, a generously sized central island with comfortable seating, sleek black granite countertops, and stainless steel appliances. The second floor accommodates three well-appointed bedrooms, including a sumptuous primary suite featuring a spacious walk-in closet and a luxurious four-piece ensuite. Completing this level is a conveniently located laundry room, a stylish family bathroom, and a versatile loft space, perfect for a productive home office, work out or play space. The fully finished lower level extends the living area with a spacious recreation room, generous storage area and a rough in for a bathroom. Fabulous fully fenced yard with lovely deck, lower stone sitting area and gazebo, the perfect spot for your summer retreat. (id:44758)
房源概要
|
MLS® Number
|
X12167644 |
|
房源类型
|
民宅 |
|
社区名字
|
2603 - Riverside South |
|
总车位
|
3 |
|
结构
|
Porch |
详 情
|
浴室
|
3 |
|
地上卧房
|
3 |
|
总卧房
|
3 |
|
公寓设施
|
Fireplace(s) |
|
赠送家电包括
|
Garage Door Opener Remote(s), 洗碗机, 烘干机, Hood 电扇, 微波炉, 炉子, 洗衣机, 冰箱 |
|
地下室进展
|
已装修 |
|
地下室类型
|
全完工 |
|
施工种类
|
附加的 |
|
空调
|
中央空调 |
|
外墙
|
砖 |
|
壁炉
|
有 |
|
Flooring Type
|
Tile, Hardwood |
|
地基类型
|
混凝土 |
|
客人卫生间(不包含洗浴)
|
1 |
|
供暖方式
|
天然气 |
|
供暖类型
|
压力热风 |
|
储存空间
|
2 |
|
内部尺寸
|
1500 - 2000 Sqft |
|
类型
|
联排别墅 |
|
设备间
|
市政供水 |
车 位
土地
|
英亩数
|
无 |
|
污水道
|
Sanitary Sewer |
|
土地宽度
|
21 Ft ,8 In |
|
不规则大小
|
21.7 Ft |
房 间
| 楼 层 |
类 型 |
长 度 |
宽 度 |
面 积 |
|
二楼 |
主卧 |
4.77 m |
3.74 m |
4.77 m x 3.74 m |
|
二楼 |
第二卧房 |
4.29 m |
2.94 m |
4.29 m x 2.94 m |
|
二楼 |
第三卧房 |
2.69 m |
2.89 m |
2.69 m x 2.89 m |
|
二楼 |
Loft |
2.74 m |
3.4 m |
2.74 m x 3.4 m |
|
二楼 |
洗衣房 |
2.15 m |
1.49 m |
2.15 m x 1.49 m |
|
地下室 |
家庭房 |
5.55 m |
4.59 m |
5.55 m x 4.59 m |
|
一楼 |
门厅 |
3.14 m |
2.36 m |
3.14 m x 2.36 m |
|
一楼 |
餐厅 |
3.17 m |
3.96 m |
3.17 m x 3.96 m |
|
一楼 |
客厅 |
3.21 m |
3.26 m |
3.21 m x 3.26 m |
|
一楼 |
厨房 |
4.25 m |
2.46 m |
4.25 m x 2.46 m |
https://www.realtor.ca/real-estate/28354669/664-whitecliffs-avenue-ottawa-2603-riverside-south











































