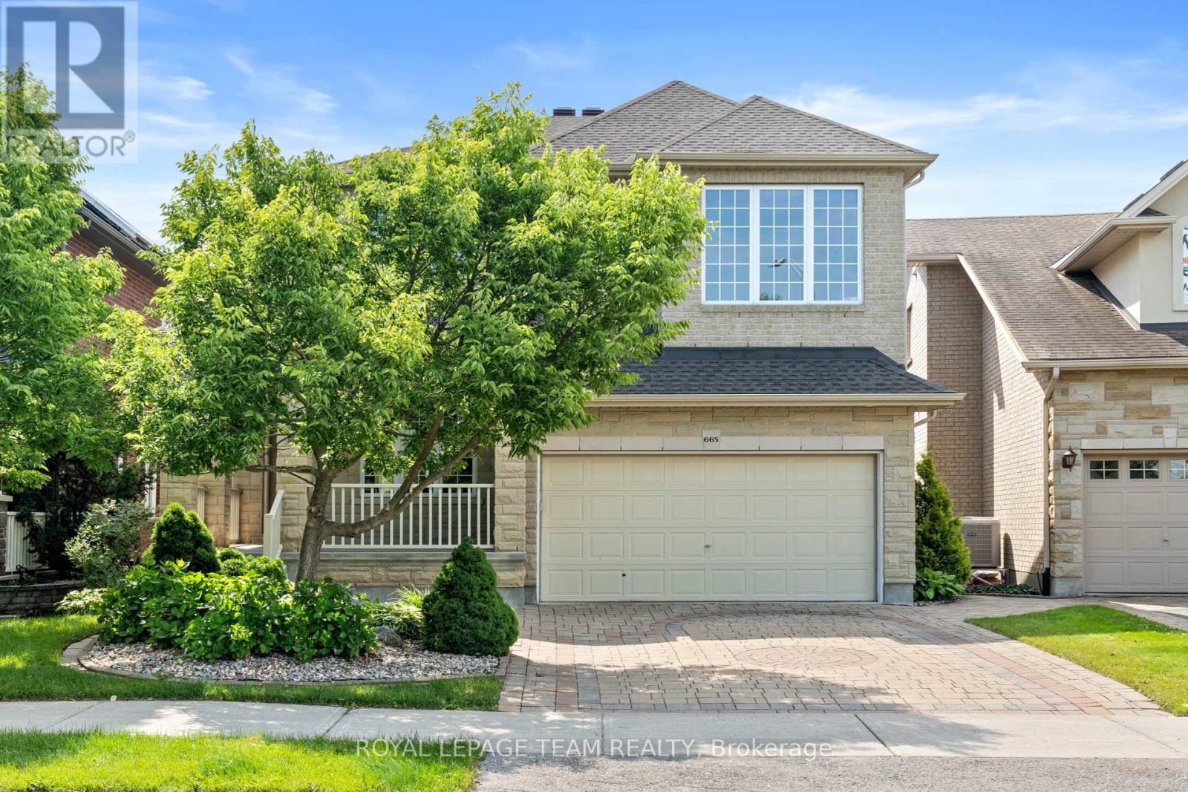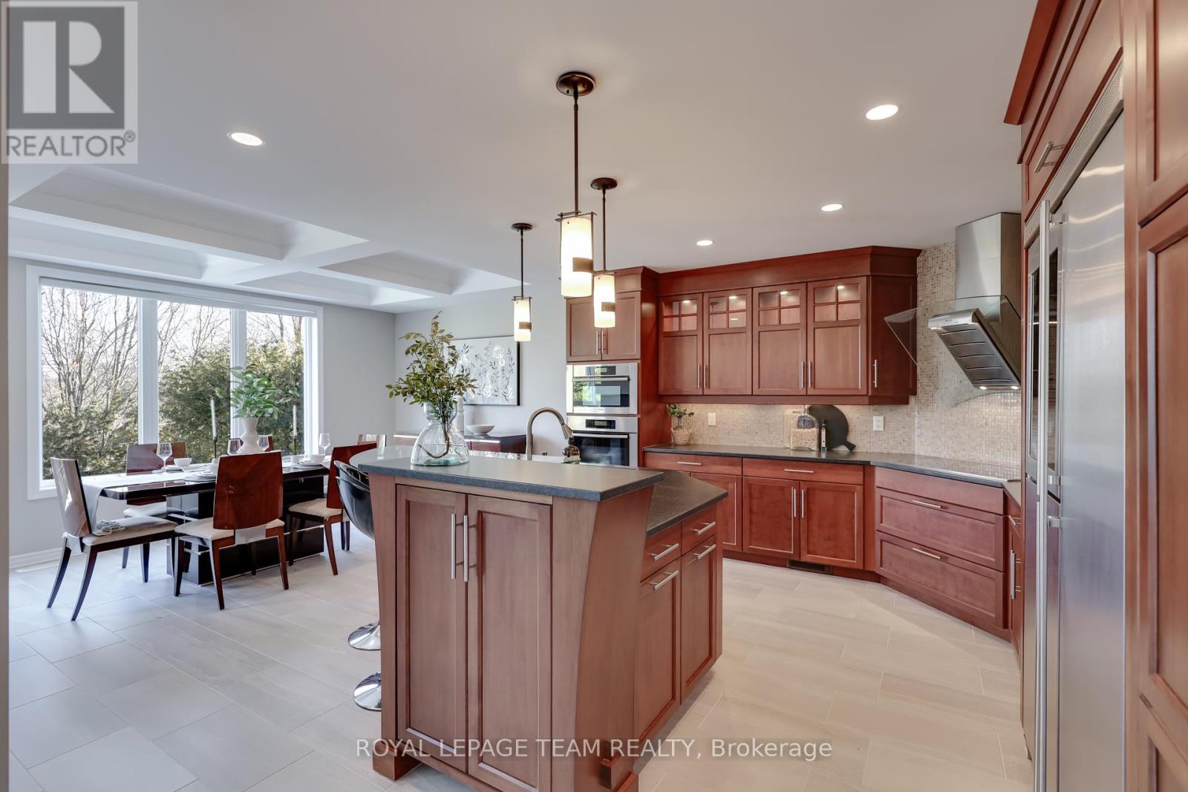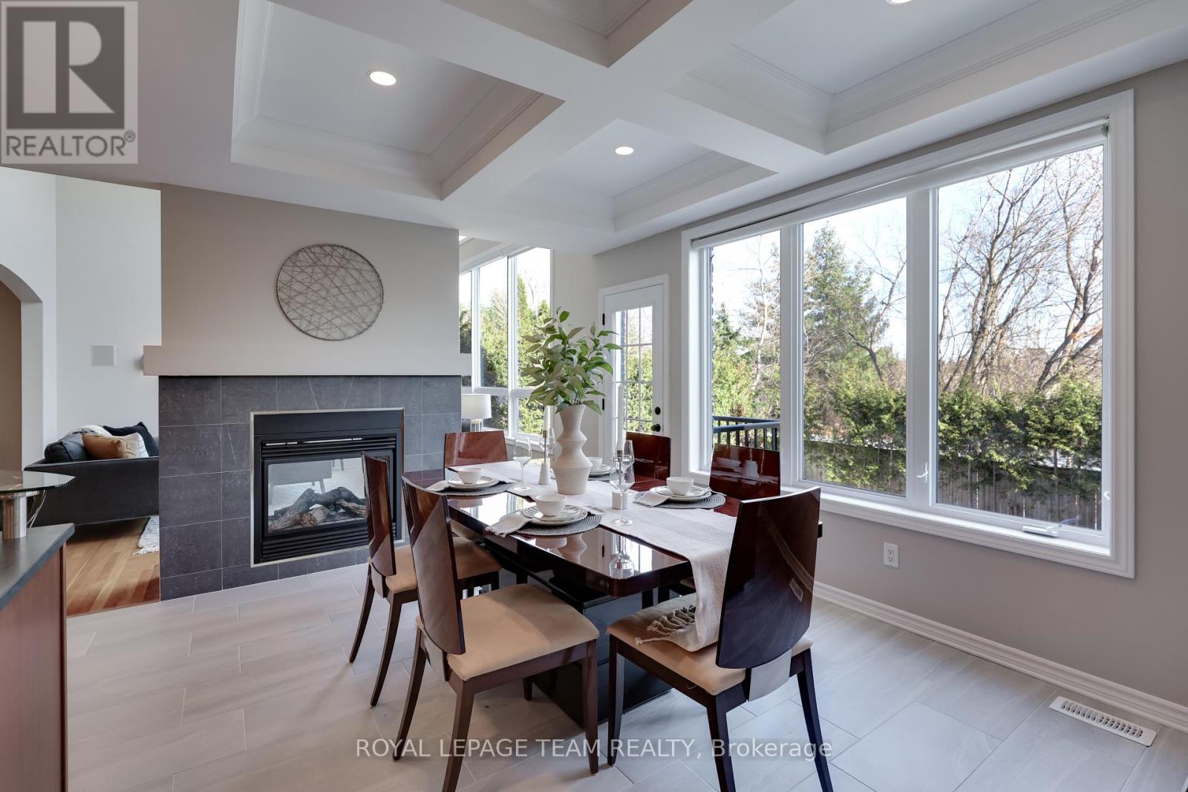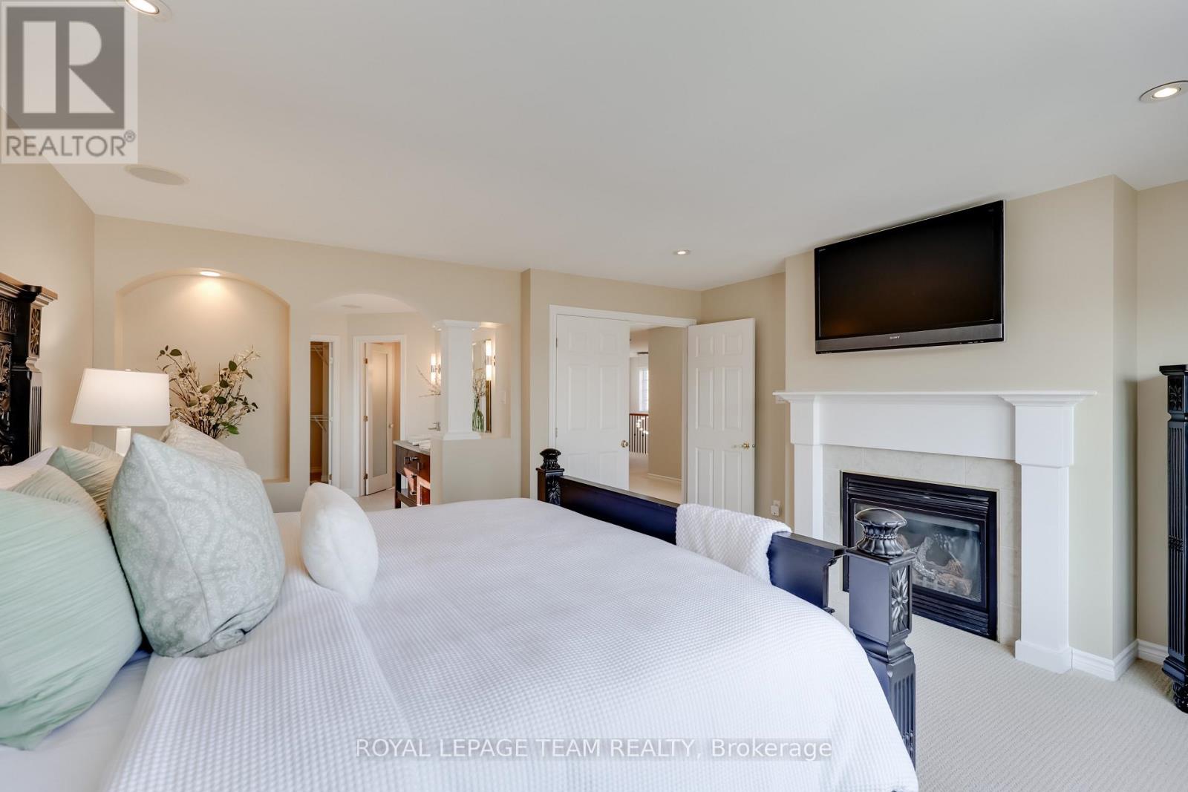4 卧室
4 浴室
3000 - 3500 sqft
壁炉
中央空调
风热取暖
湖景区
Lawn Sprinkler, Landscaped
$1,688,800
This beautifully designed 4-bedroom, 3.5-bathroom detached home with a private home office offers a rare blend of elegant architecture and refined finishes, privacy, and natural beauty in one of Ottawa's most sought-after neighbourhoods. Built in 2007, it backs onto forested parkland with stunning views of the Rideau River and no rear neighbours. Inside, 9-foot ceilings on every floor and soaring 18-foot ceilings in the foyer and living room create an airy, open atmosphere. Large South-facing windows fill the home with natural light, while a double-sided gas fireplace adds warmth and style to both the formal and casual living spaces. The gourmet kitchen features a 3-tier quartz island, Miele stainless steel appliances, a 36-inch induction cooktop with a powerful hood fan, built-in oven and microwave, and an oversized Liebherr wine fridge. Thoughtful details like under-cabinet lighting, tall upper cabinetry, and double sinks elevate the space. The kitchen and breakfast area flow seamlessly into a private backyard with a stone patio and wood deckperfect for entertaining or relaxing in total privacy. A spacious main-level home office offers ideal space for working from home. Upstairs, the primary suite offers peaceful river views, a cozy gas fireplace, and a spa-like 5-piece ensuite with a freestanding tub, glass shower, and dual vanities. A 2nd bedroom with its own ensuite and 10-foot ceilings provides excellent privacy for guests or extended family, while 2 additional bedrooms share a full bathroom. The unfinished basement features 9-foot ceilings and a rough-in for a full bath, offering endless potential for future customization. Surrounded by scenic trails and minutes from local amenities, this move-in-ready home is the perfect choice for professionals, families, and anyone seeking a luxurious yet peaceful lifestyle. (id:44758)
Open House
此属性有开放式房屋!
开始于:
2:00 pm
结束于:
4:00 pm
房源概要
|
MLS® Number
|
X12039386 |
|
房源类型
|
民宅 |
|
社区名字
|
4705 - Mooneys Bay |
|
附近的便利设施
|
公园 |
|
特征
|
树木繁茂的地区 |
|
总车位
|
6 |
|
结构
|
Deck, Patio(s), Porch |
|
View Type
|
River View |
|
Water Front Name
|
Rideau River |
|
湖景类型
|
湖景房 |
详 情
|
浴室
|
4 |
|
地上卧房
|
4 |
|
总卧房
|
4 |
|
公寓设施
|
Fireplace(s) |
|
赠送家电包括
|
Garage Door Opener Remote(s), 烤箱 - Built-in, Water Heater, Blinds, Cooktop, 洗碗机, 烘干机, Garage Door Opener, Hood 电扇, 微波炉, 烤箱, 洗衣机, 窗帘, 冰箱 |
|
地下室进展
|
已完成 |
|
地下室类型
|
Full (unfinished) |
|
施工种类
|
独立屋 |
|
空调
|
中央空调 |
|
外墙
|
砖, 石 |
|
壁炉
|
有 |
|
Fireplace Total
|
2 |
|
地基类型
|
混凝土 |
|
客人卫生间(不包含洗浴)
|
1 |
|
供暖方式
|
天然气 |
|
供暖类型
|
压力热风 |
|
储存空间
|
2 |
|
内部尺寸
|
3000 - 3500 Sqft |
|
类型
|
独立屋 |
|
设备间
|
市政供水 |
车 位
土地
|
英亩数
|
无 |
|
土地便利设施
|
公园 |
|
Landscape Features
|
Lawn Sprinkler, Landscaped |
|
污水道
|
Sanitary Sewer |
|
土地深度
|
108 Ft ,10 In |
|
土地宽度
|
43 Ft |
|
不规则大小
|
43 X 108.9 Ft |
|
规划描述
|
住宅 |
房 间
| 楼 层 |
类 型 |
长 度 |
宽 度 |
面 积 |
|
二楼 |
卧室 |
4.52 m |
3.7 m |
4.52 m x 3.7 m |
|
二楼 |
卧室 |
4.44 m |
3.02 m |
4.44 m x 3.02 m |
|
二楼 |
浴室 |
4.14 m |
3.78 m |
4.14 m x 3.78 m |
|
二楼 |
浴室 |
2.92 m |
1.54 m |
2.92 m x 1.54 m |
|
二楼 |
浴室 |
2.79 m |
1.52 m |
2.79 m x 1.52 m |
|
二楼 |
主卧 |
4.82 m |
4.74 m |
4.82 m x 4.74 m |
|
二楼 |
卧室 |
5.25 m |
3.98 m |
5.25 m x 3.98 m |
|
地下室 |
设备间 |
|
|
Measurements not available |
|
一楼 |
客厅 |
4.64 m |
5.38 m |
4.64 m x 5.38 m |
|
一楼 |
厨房 |
3.96 m |
4.69 m |
3.96 m x 4.69 m |
|
一楼 |
餐厅 |
4.31 m |
3.88 m |
4.31 m x 3.88 m |
|
一楼 |
Office |
4.95 m |
2.99 m |
4.95 m x 2.99 m |
|
一楼 |
Eating Area |
3.35 m |
4.69 m |
3.35 m x 4.69 m |
|
一楼 |
洗衣房 |
2.71 m |
2.87 m |
2.71 m x 2.87 m |
|
一楼 |
浴室 |
1.6 m |
1.82 m |
1.6 m x 1.82 m |
https://www.realtor.ca/real-estate/28069147/665-kochar-drive-ottawa-4705-mooneys-bay












































