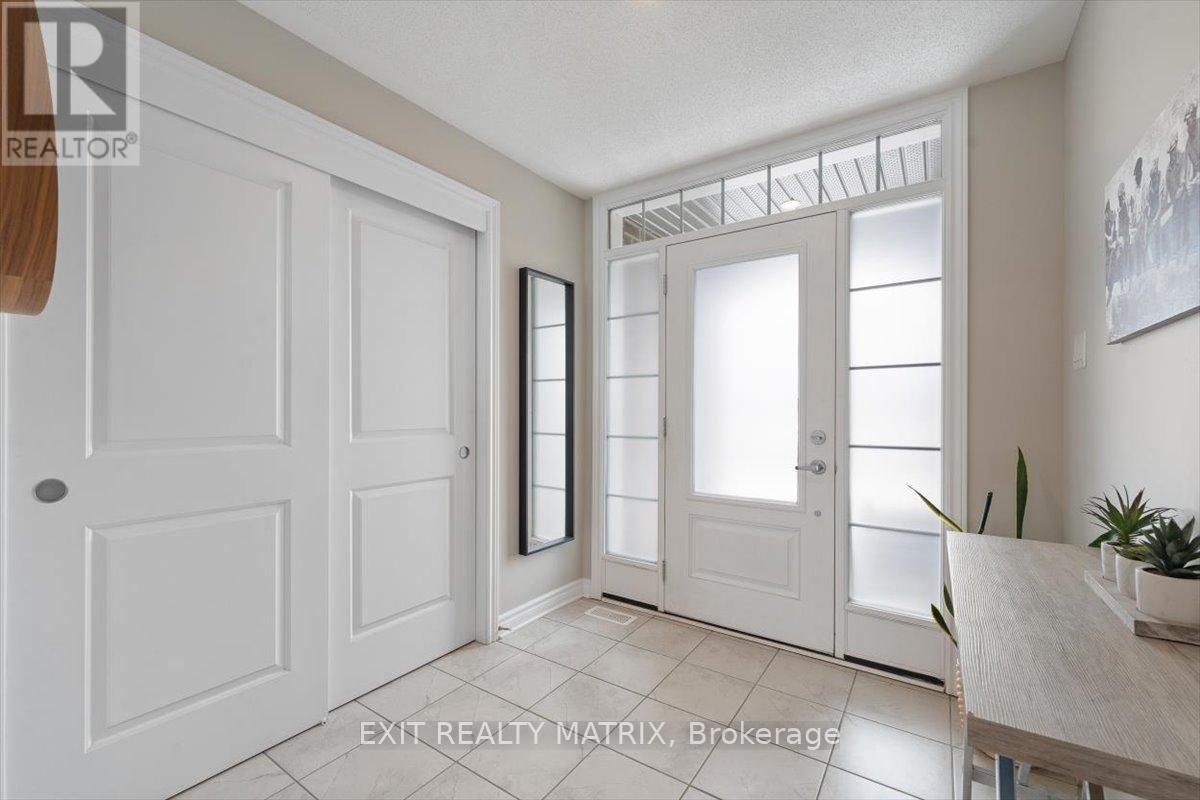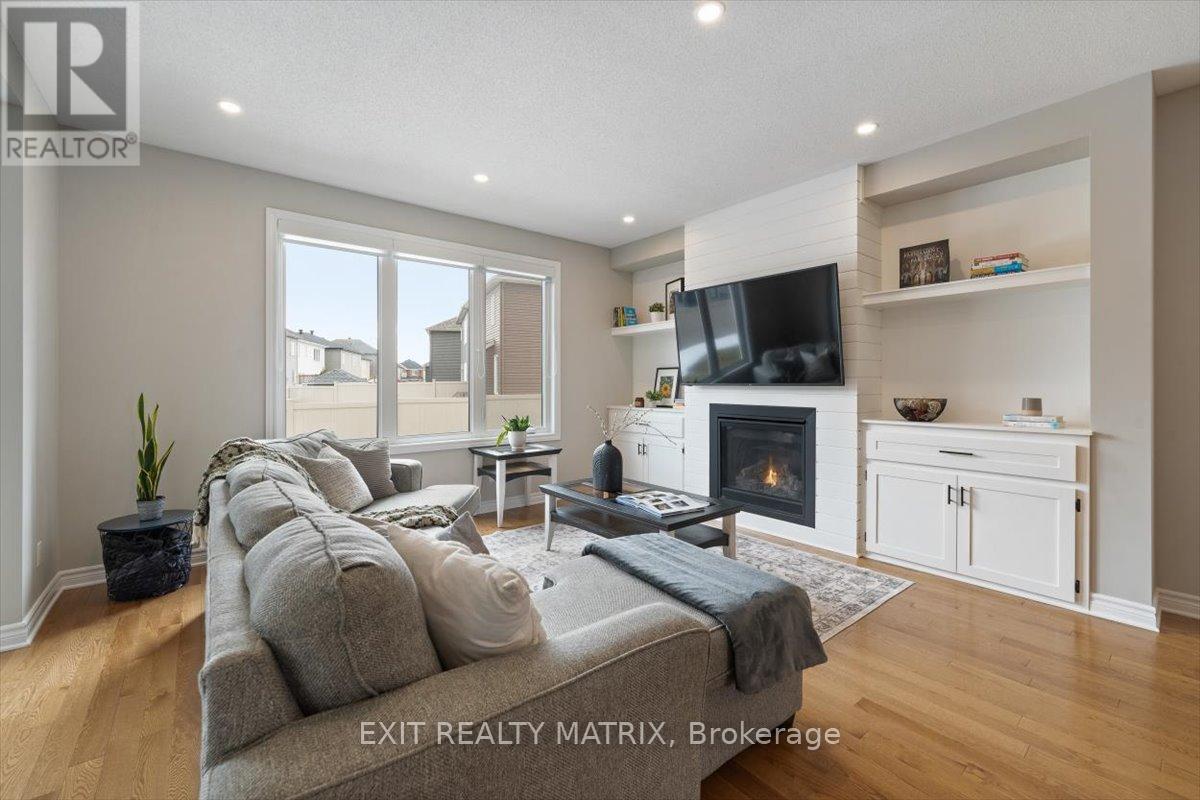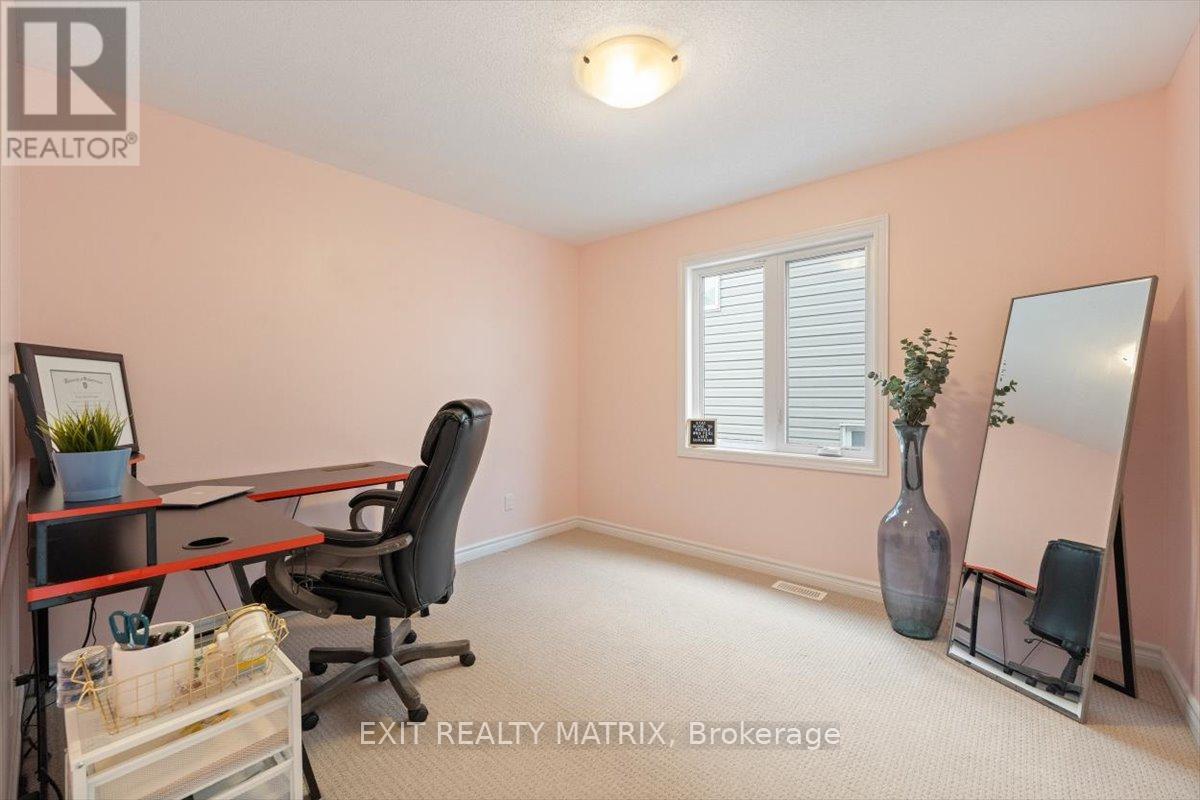4 卧室
3 浴室
壁炉
中央空调
风热取暖
$824,900
This stunning 2018-built, 4 bedroom home offers style, and convenience. Situated across from the picturesque Don Boudria Park, you'll enjoy direct access to a playground, green space, and a dog park, making it an ideal location for families and pet owners. Minutes from endless amenities, shopping, and recreational facilities. Step inside and be greeted by an inviting, open-concept layout. The spacious kitchen is a true highlight, featuring a large island, plenty of counter space, pantry and patio doors leading to the backyard. The kitchen seamlessly flows into the bright and airy living room, where a stunning feature wall with custom built-ins and a gas fireplace creates a focal point, adding character and warmth to the space. The dining room provides ample space for family dinners or hosting guests. An elegant hardwood staircase leads to the second floor, where you'll find four generous bedrooms, including a large primary suite complete with a spacious walk-in closet, and the spa-like ensuite is sure to impress with a luxurious soaker tub, walk-in shower, and double sinks. The additional three bedrooms are perfect for children, guests, or a home office, offering plenty of room and flexibility to suit your needs. The unfinished lower level is a blank canvas, offering incredible potential for a rec room, playroom, home gym, or whatever suits your lifestyle. Partially fenced backyard. This home has everything you've been looking for from modern design, practical features, and a prime location. Don't wait! (id:44758)
房源概要
|
MLS® Number
|
X12028736 |
|
房源类型
|
民宅 |
|
社区名字
|
1117 - Avalon West |
|
总车位
|
6 |
详 情
|
浴室
|
3 |
|
地上卧房
|
4 |
|
总卧房
|
4 |
|
公寓设施
|
Fireplace(s) |
|
赠送家电包括
|
Garage Door Opener Remote(s), Blinds, 洗碗机, 烘干机, Garage Door Opener, Hood 电扇, 炉子, 洗衣机, 冰箱 |
|
地下室进展
|
已完成 |
|
地下室类型
|
Full (unfinished) |
|
施工种类
|
独立屋 |
|
空调
|
中央空调 |
|
外墙
|
砖, 石 |
|
壁炉
|
有 |
|
Fireplace Total
|
1 |
|
Flooring Type
|
Hardwood |
|
地基类型
|
混凝土浇筑 |
|
客人卫生间(不包含洗浴)
|
1 |
|
供暖方式
|
天然气 |
|
供暖类型
|
压力热风 |
|
储存空间
|
2 |
|
类型
|
独立屋 |
|
设备间
|
市政供水 |
车 位
土地
|
英亩数
|
无 |
|
污水道
|
Sanitary Sewer |
|
土地深度
|
94 Ft ,11 In |
|
土地宽度
|
36 Ft |
|
不规则大小
|
36.05 X 94.92 Ft |
|
规划描述
|
住宅 |
房 间
| 楼 层 |
类 型 |
长 度 |
宽 度 |
面 积 |
|
二楼 |
洗衣房 |
1.92 m |
1.67 m |
1.92 m x 1.67 m |
|
二楼 |
主卧 |
5.59 m |
4.7 m |
5.59 m x 4.7 m |
|
二楼 |
浴室 |
3.22 m |
2.69 m |
3.22 m x 2.69 m |
|
二楼 |
第二卧房 |
4.92 m |
3.99 m |
4.92 m x 3.99 m |
|
二楼 |
第三卧房 |
3.63 m |
3.08 m |
3.63 m x 3.08 m |
|
二楼 |
Bedroom 4 |
3.34 m |
3.22 m |
3.34 m x 3.22 m |
|
Lower Level |
娱乐,游戏房 |
11.74 m |
8.37 m |
11.74 m x 8.37 m |
|
一楼 |
厨房 |
4.64 m |
4.19 m |
4.64 m x 4.19 m |
|
一楼 |
客厅 |
4.7 m |
4.33 m |
4.7 m x 4.33 m |
|
一楼 |
餐厅 |
4.71 m |
3.61 m |
4.71 m x 3.61 m |
|
一楼 |
浴室 |
1.78 m |
1.5 m |
1.78 m x 1.5 m |
|
一楼 |
门厅 |
4.34 m |
2.13 m |
4.34 m x 2.13 m |
https://www.realtor.ca/real-estate/28045033/666-decoeur-drive-ottawa-1117-avalon-west









































