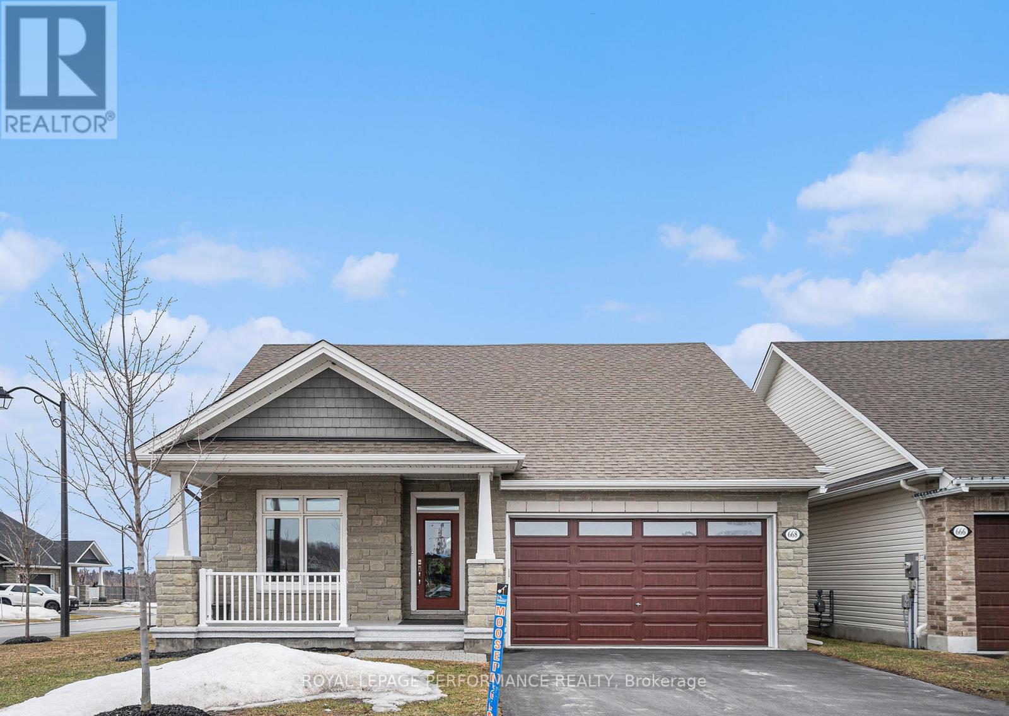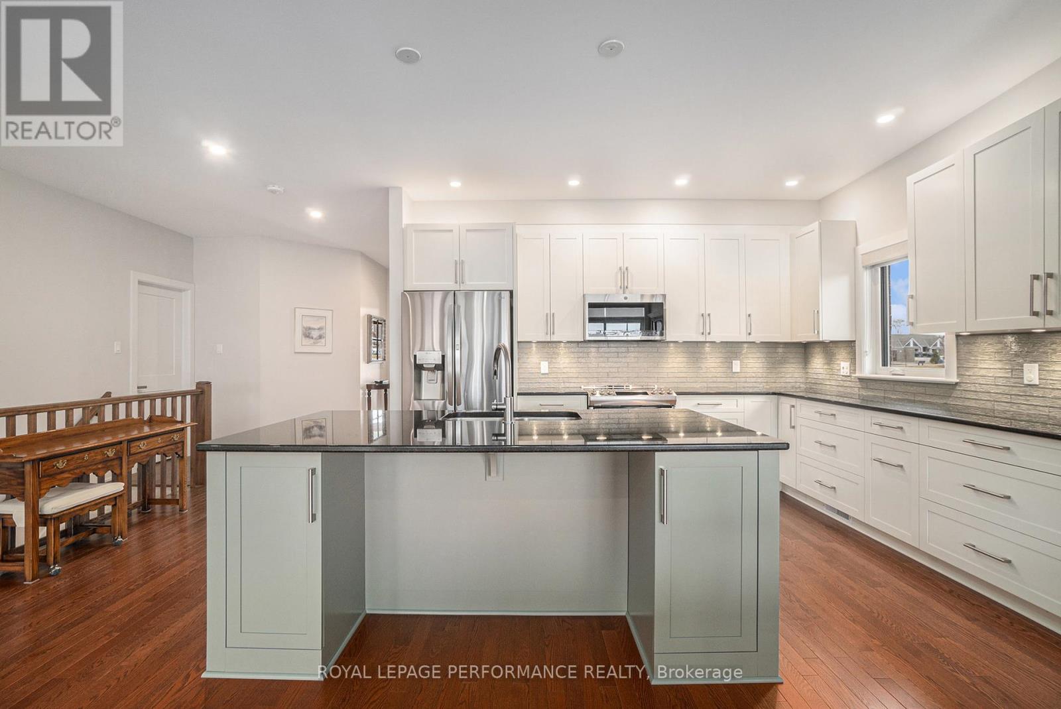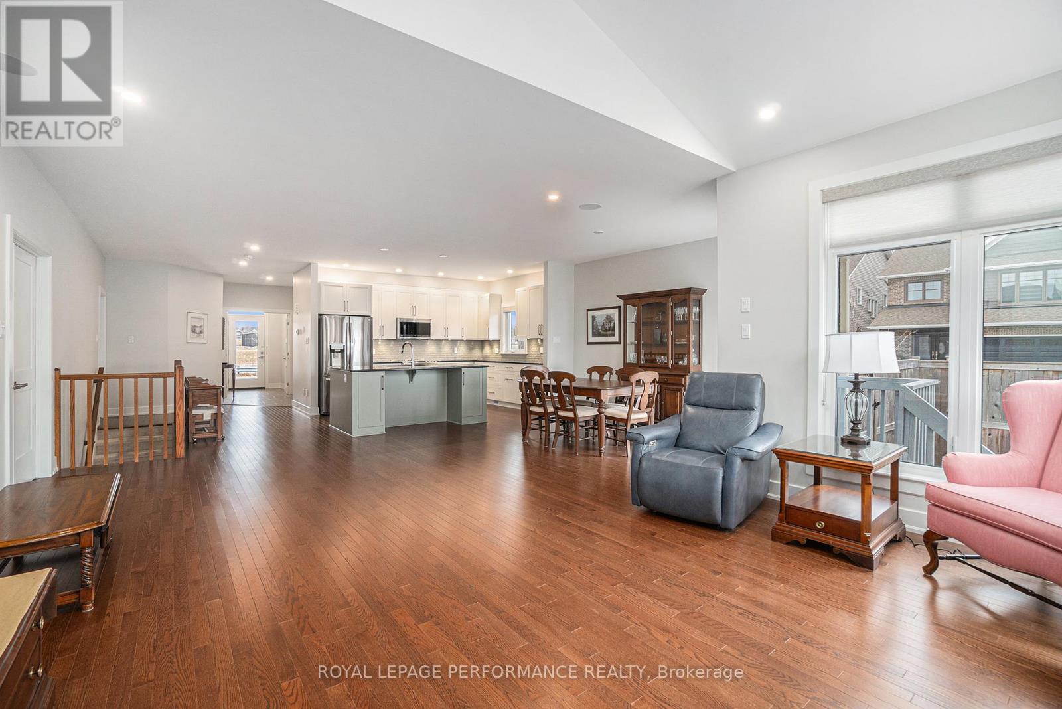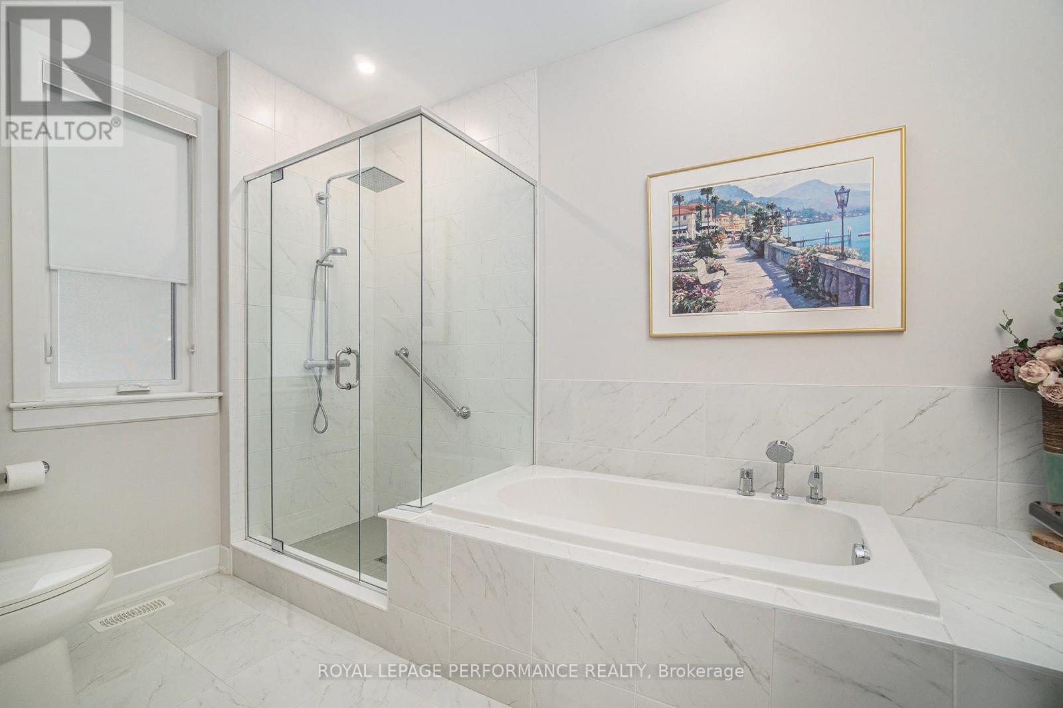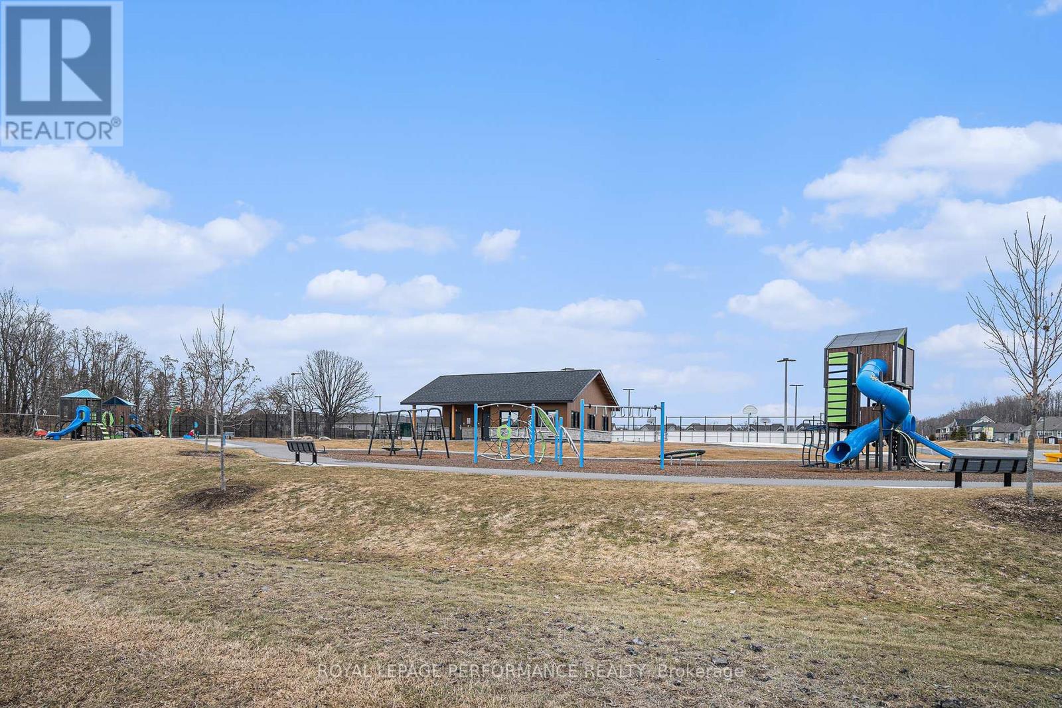3 卧室
3 浴室
平房
壁炉
中央空调, 换气器
风热取暖
$1,035,000
This exquisite three-bedroom, three-bathroom bungalow is situated on a corner lot with a fully fenced yard in the family-friendly community of Cardinal Creek. Inside, the open-concept layout showcases elegant hardwood flooring throughout the main level, complemented by expansive windows that bathe the interior in natural light. The living room, with its cathedral ceilings and inviting gas fireplace, serves as a perfect retreat for relaxation. The impressive chef-inspired kitchen is outfitted with high-end stainless steel appliances, luxurious granite countertops, and a spacious island featuring a breakfast bar. The hardwood flooring continues into the bedrooms, with the primary suite boasting a walk-in closet and a lavish four-piece ensuite complete with a soaking tub and oversized shower. The main floor also includes an additional bedroom, a three-piece bathroom, and a practical laundry/mudroom with access to the double car garage. The finished lower level offers a generous space ideal for family movie nights, also featuring another gas fireplace. This level encompasses a third bedroom, a four-piece bathroom, and ample storage solutions to meet all your needs. Conveniently located near the Trim Park & Ride, a forthcoming LRT station, Petrie Island, and a variety of restaurants, schools, and shops, this home combines comfort with accessibility. (id:44758)
房源概要
|
MLS® Number
|
X12044953 |
|
房源类型
|
民宅 |
|
社区名字
|
1110 - Camelot |
|
总车位
|
6 |
详 情
|
浴室
|
3 |
|
地上卧房
|
2 |
|
地下卧室
|
1 |
|
总卧房
|
3 |
|
Age
|
6 To 15 Years |
|
公寓设施
|
Fireplace(s) |
|
赠送家电包括
|
Garage Door Opener Remote(s), Central Vacuum |
|
建筑风格
|
平房 |
|
地下室进展
|
已装修 |
|
地下室类型
|
全完工 |
|
施工种类
|
独立屋 |
|
空调
|
Central Air Conditioning, 换气机 |
|
外墙
|
石, 乙烯基壁板 |
|
壁炉
|
有 |
|
Fireplace Total
|
2 |
|
Flooring Type
|
Hardwood |
|
地基类型
|
混凝土 |
|
供暖方式
|
天然气 |
|
供暖类型
|
压力热风 |
|
储存空间
|
1 |
|
类型
|
独立屋 |
|
设备间
|
市政供水 |
车 位
土地
|
英亩数
|
无 |
|
污水道
|
Sanitary Sewer |
|
土地深度
|
92 Ft ,4 In |
|
土地宽度
|
42 Ft ,9 In |
|
不规则大小
|
42.76 X 92.37 Ft |
|
规划描述
|
住宅 |
房 间
| 楼 层 |
类 型 |
长 度 |
宽 度 |
面 积 |
|
Lower Level |
浴室 |
2.3 m |
1.496 m |
2.3 m x 1.496 m |
|
Lower Level |
其它 |
7.57 m |
5.07 m |
7.57 m x 5.07 m |
|
Lower Level |
家庭房 |
7.81 m |
6.76 m |
7.81 m x 6.76 m |
|
Lower Level |
第三卧房 |
4.028 m |
3.651 m |
4.028 m x 3.651 m |
|
一楼 |
客厅 |
6.8 m |
5.45 m |
6.8 m x 5.45 m |
|
一楼 |
餐厅 |
4.1 m |
2.26 m |
4.1 m x 2.26 m |
|
一楼 |
厨房 |
4.11 m |
3.13 m |
4.11 m x 3.13 m |
|
一楼 |
主卧 |
4.26 m |
3.13 m |
4.26 m x 3.13 m |
|
一楼 |
第二卧房 |
3.33 m |
3.328 m |
3.33 m x 3.328 m |
|
一楼 |
洗衣房 |
3.623 m |
1.775 m |
3.623 m x 1.775 m |
|
一楼 |
浴室 |
3.56 m |
2.41 m |
3.56 m x 2.41 m |
|
一楼 |
浴室 |
2.492 m |
2.148 m |
2.492 m x 2.148 m |
https://www.realtor.ca/real-estate/28081558/668-baie-des-castors-street-ottawa-1110-camelot


