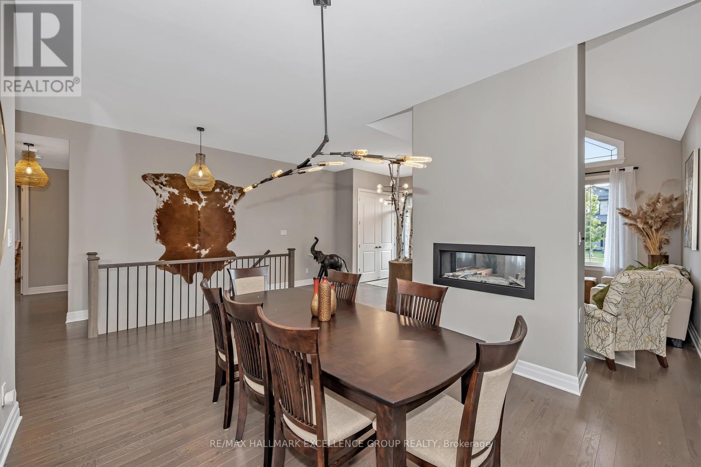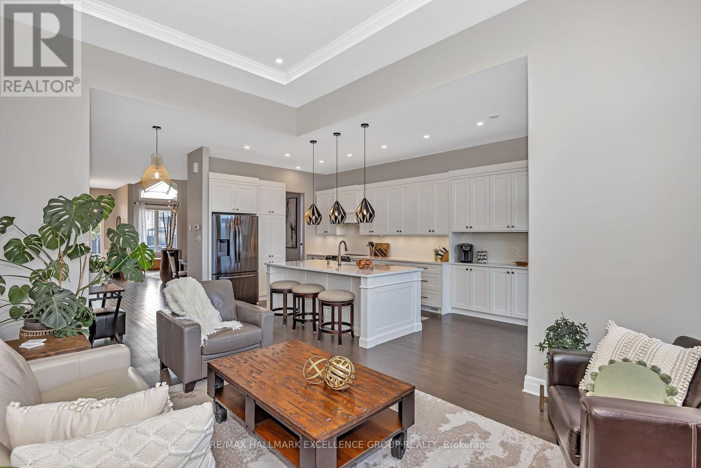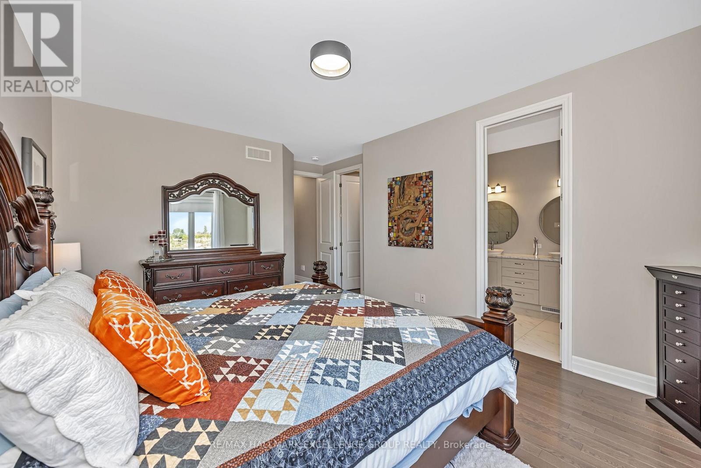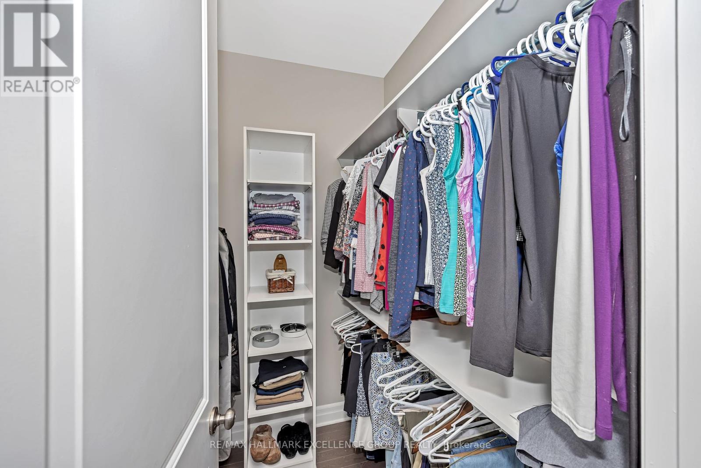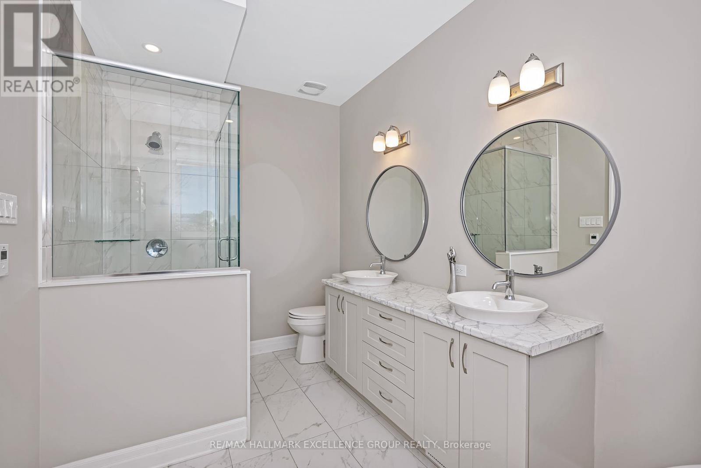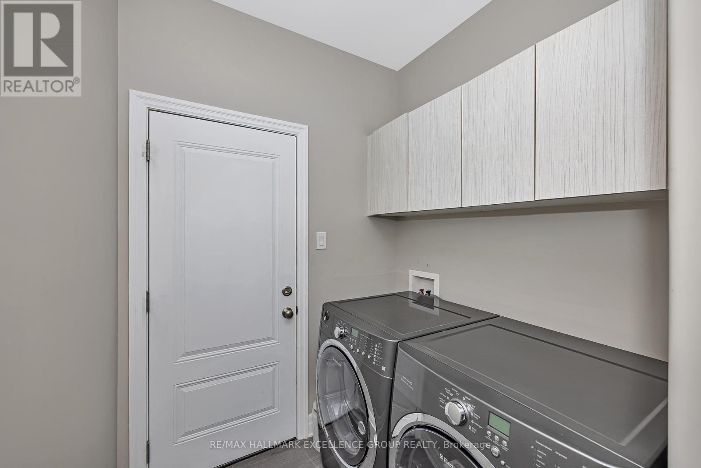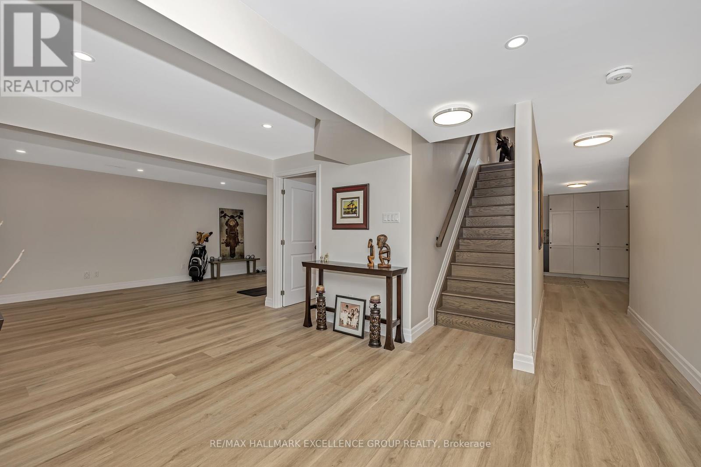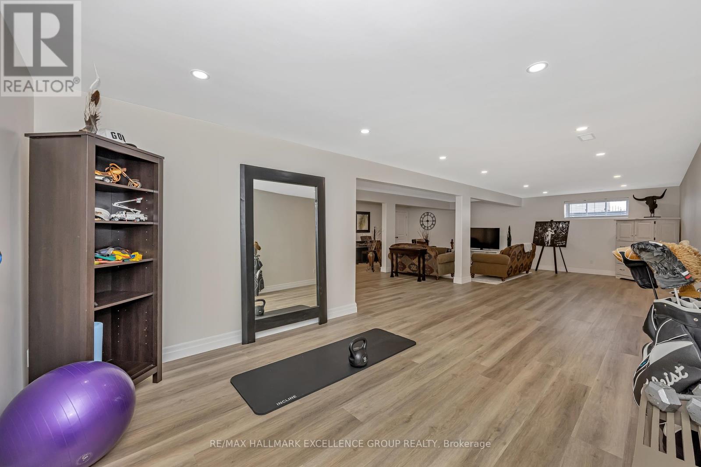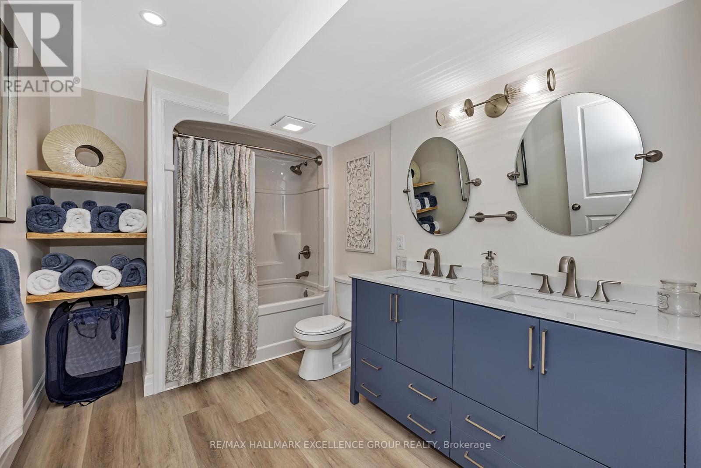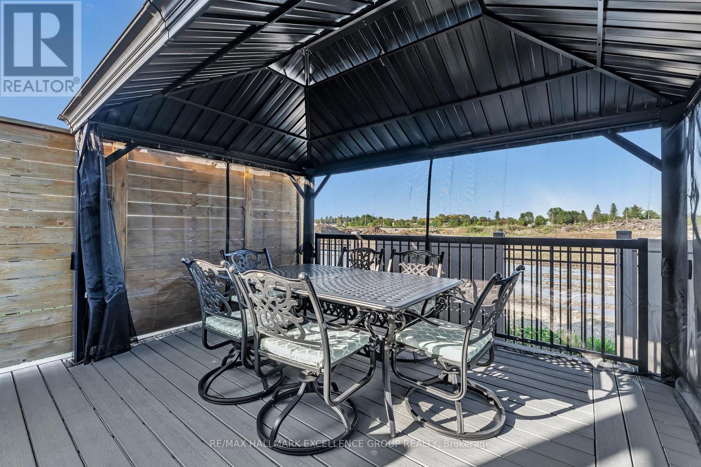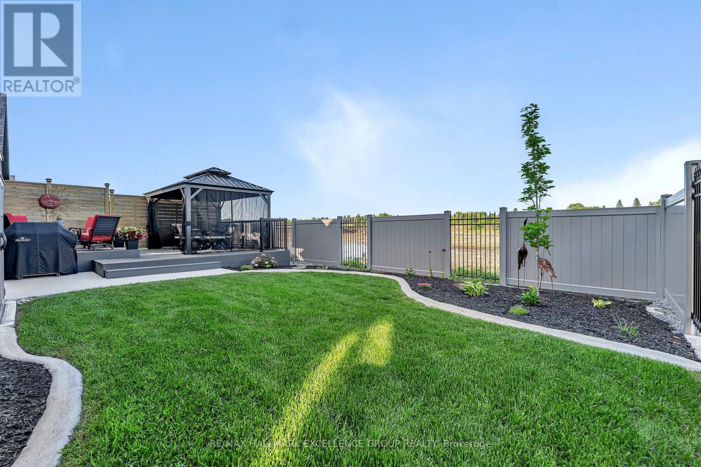4 卧室
3 浴室
1500 - 2000 sqft
平房
壁炉
中央空调
风热取暖
Landscaped
$923,800
** OPEN HOUSE SUN JUNE 8TH 2-4PM ** Welcome to this stunning 3+1 bedroom bungalow built by Woodfield, nestled in a quiet and newer area of Morris Village, in Rockland. This thoughtfully designed home features hardwood and ceramic flooring throughout the main level, soaring cathedral ceilings, and a beautiful two-sided gas fireplace separating the spacious living and dining rooms. The bright, modern kitchen opens to the cozy family room and includes a large island with quartz countertops ideal for entertaining. A second gas fireplace adds warmth & charm to this inviting space. The primary bedroom is a true retreat, complete with a luxurious 5-piece ensuite bath. Downstairs, the fully finished basement offers even more living space with a 4th bedroom, large recreation room, home gym, kitchenette/wet bar area, full bath, utility room, and ample storage. Enjoy outdoor living in the fully fenced backyard featuring low-maintenance tiered composite decks, landscaped flower beds, and pipe ready irrigation. The double garage is insulated and perfect for year-round use. Ideally located within walking distance to parks and an exterior skating rink, and just a 5-minute drive to the local golf course, shops, restaurants, and other amenities. This bright, welcoming home offers exceptional comfort, space, and style... perfect for families and entertainers alike! 24 Hours Irrevocable on all offers. (id:44758)
房源概要
|
MLS® Number
|
X12195197 |
|
房源类型
|
民宅 |
|
社区名字
|
607 - Clarence/Rockland Twp |
|
附近的便利设施
|
公园 |
|
设备类型
|
热水器 |
|
总车位
|
6 |
|
租赁设备类型
|
热水器 |
|
结构
|
Deck |
详 情
|
浴室
|
3 |
|
地上卧房
|
3 |
|
地下卧室
|
1 |
|
总卧房
|
4 |
|
Age
|
0 To 5 Years |
|
公寓设施
|
Fireplace(s) |
|
赠送家电包括
|
Garage Door Opener Remote(s), Central Vacuum, Blinds, 洗碗机, Garage Door Opener, 炉子, 冰箱 |
|
建筑风格
|
平房 |
|
地下室进展
|
已装修 |
|
地下室类型
|
全完工 |
|
施工种类
|
独立屋 |
|
空调
|
中央空调 |
|
外墙
|
石, 乙烯基壁板 |
|
壁炉
|
有 |
|
Fireplace Total
|
2 |
|
Flooring Type
|
Ceramic, Laminate, Hardwood |
|
地基类型
|
混凝土浇筑 |
|
供暖方式
|
天然气 |
|
供暖类型
|
压力热风 |
|
储存空间
|
1 |
|
内部尺寸
|
1500 - 2000 Sqft |
|
类型
|
独立屋 |
|
设备间
|
市政供水 |
车 位
土地
|
英亩数
|
无 |
|
围栏类型
|
部分围栏 |
|
土地便利设施
|
公园 |
|
Landscape Features
|
Landscaped |
|
污水道
|
Sanitary Sewer |
|
土地深度
|
106 Ft ,1 In |
|
土地宽度
|
51 Ft ,6 In |
|
不规则大小
|
51.5 X 106.1 Ft |
|
规划描述
|
住宅 R1-h |
房 间
| 楼 层 |
类 型 |
长 度 |
宽 度 |
面 积 |
|
地下室 |
Bedroom 4 |
3.65 m |
3.65 m |
3.65 m x 3.65 m |
|
地下室 |
娱乐,游戏房 |
7.64 m |
7.54 m |
7.64 m x 7.54 m |
|
地下室 |
厨房 |
4.2 m |
3.25 m |
4.2 m x 3.25 m |
|
地下室 |
Exercise Room |
3.36 m |
3.26 m |
3.36 m x 3.26 m |
|
地下室 |
浴室 |
3.14 m |
2.14 m |
3.14 m x 2.14 m |
|
地下室 |
设备间 |
3.8 m |
2.6 m |
3.8 m x 2.6 m |
|
地下室 |
其它 |
5.3 m |
2.4 m |
5.3 m x 2.4 m |
|
一楼 |
门厅 |
2.05 m |
1.8 m |
2.05 m x 1.8 m |
|
一楼 |
客厅 |
4.57 m |
3.41 m |
4.57 m x 3.41 m |
|
一楼 |
餐厅 |
4.57 m |
3.2 m |
4.57 m x 3.2 m |
|
一楼 |
厨房 |
4.11 m |
3.2 m |
4.11 m x 3.2 m |
|
一楼 |
Eating Area |
3.47 m |
2.59 m |
3.47 m x 2.59 m |
|
一楼 |
家庭房 |
5.49 m |
3.66 m |
5.49 m x 3.66 m |
|
一楼 |
洗衣房 |
3 m |
1.8 m |
3 m x 1.8 m |
|
一楼 |
主卧 |
4.62 m |
3.7 m |
4.62 m x 3.7 m |
|
一楼 |
第二卧房 |
4.11 m |
3.04 m |
4.11 m x 3.04 m |
|
一楼 |
第三卧房 |
2.99 m |
2.74 m |
2.99 m x 2.74 m |
设备间
https://www.realtor.ca/real-estate/28413784/668-cobalt-street-clarence-rockland-607-clarencerockland-twp










