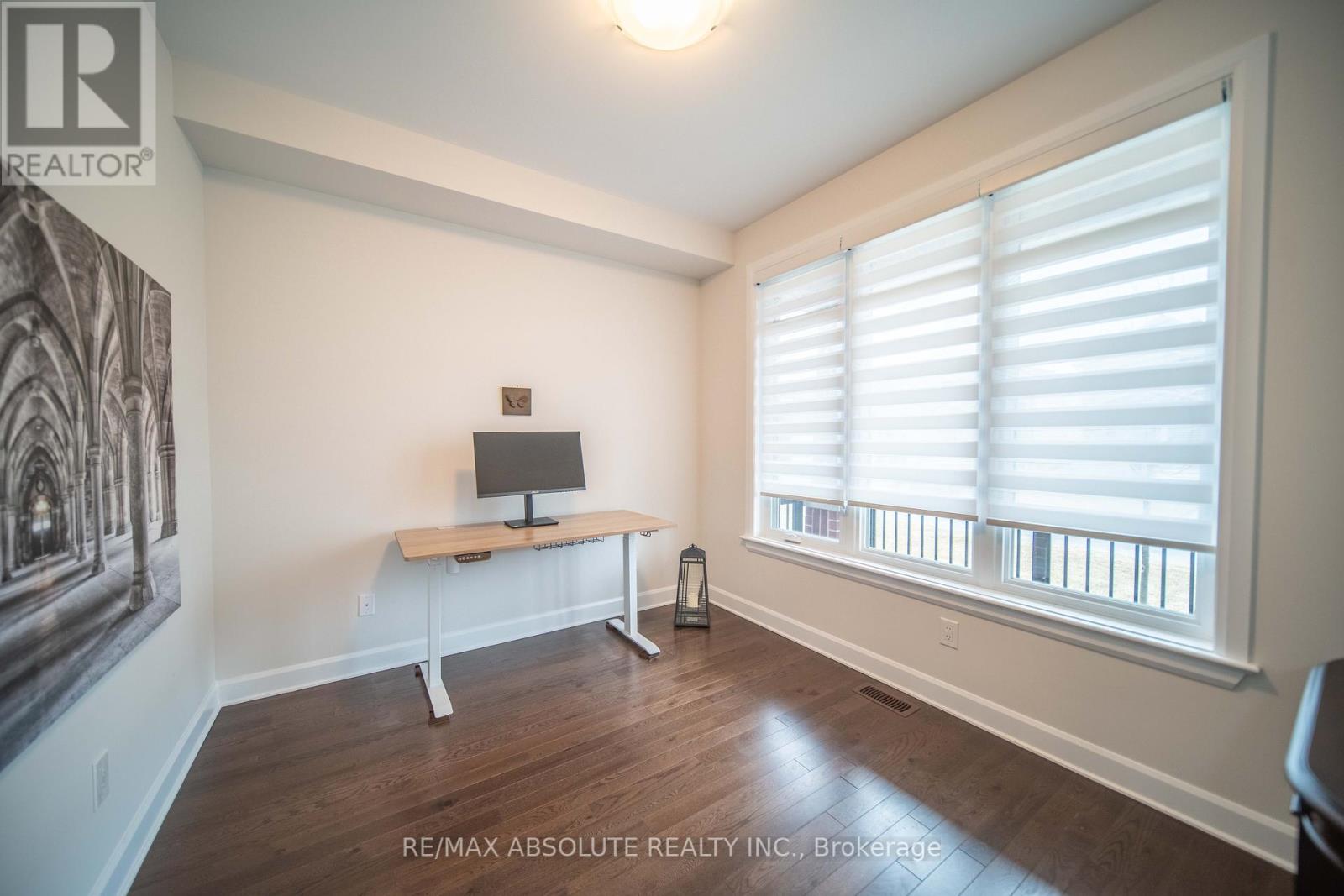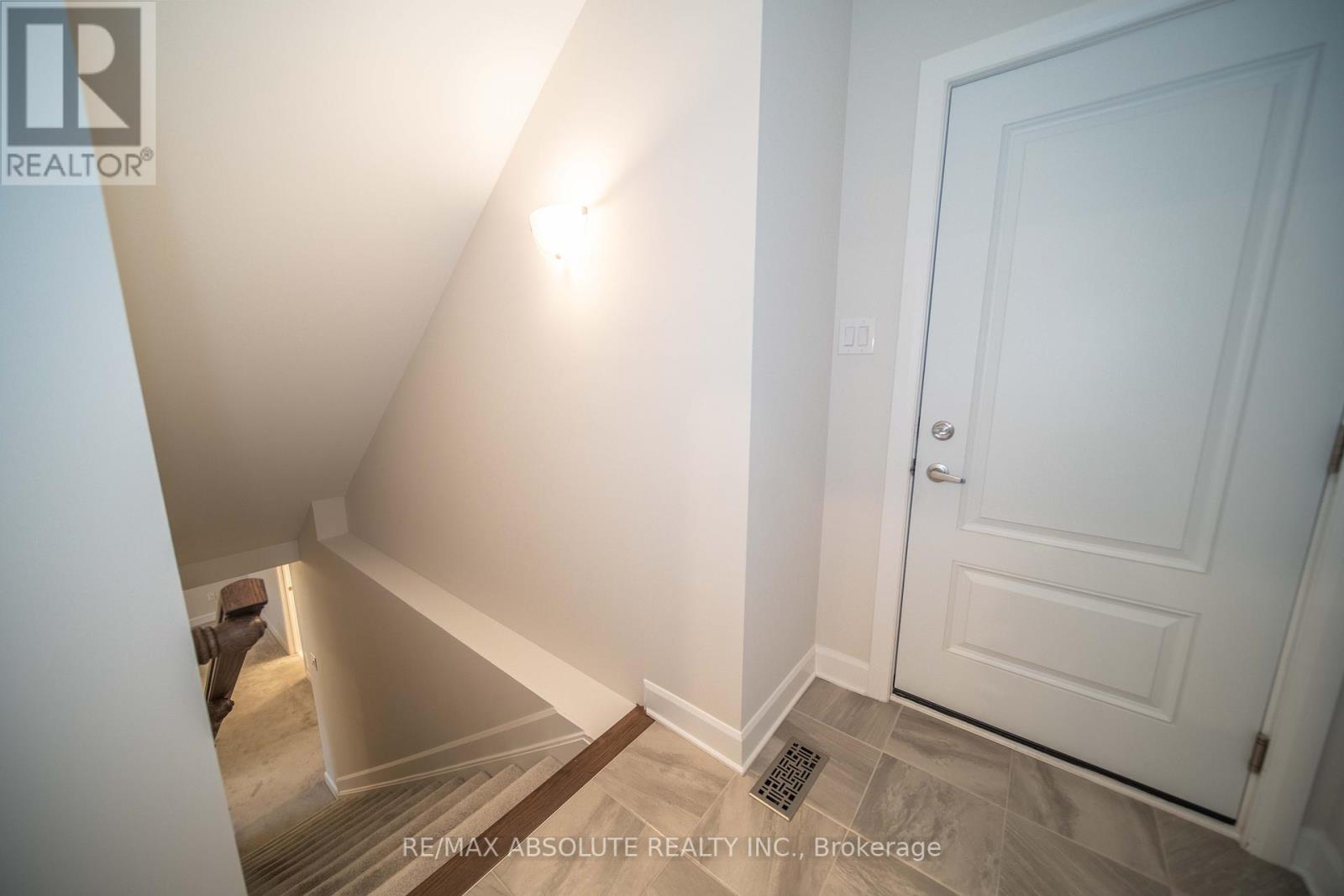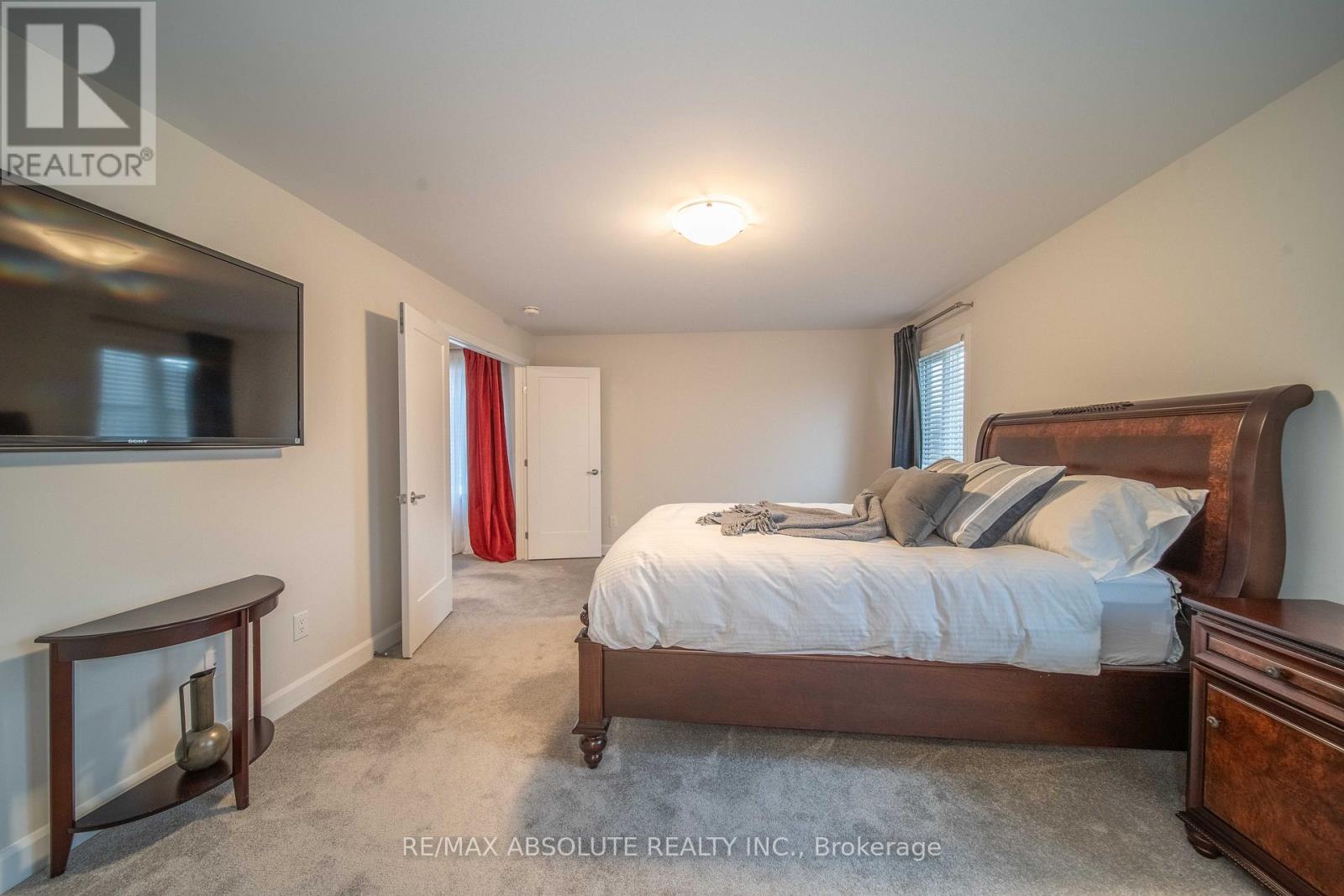4 卧室
4 浴室
2500 - 3000 sqft
壁炉
中央空调, 换气器
风热取暖
$899,900
Beautiful 4-Bedroom Tartan Summerhill Home in Family-Friendly Community! Welcome to this stunning 2-storey, 4-bedroom, 3.5-bathroom home built by Tartan in 2022, located in a highly sought-after, family-oriented neighbourhood, near New York Central Recreational Trail & park, close to French/English public and catholic schools, and all amenities in the villages of Russell and Embrun. The main floor features elegant hardwood flooring throughout, a bright home office/den, a formal dining room, and a spacious open-concept kitchen and living area complete with a cozy gas fireplace and walkout to the backyard. The kitchen boasts granite countertops, a ceramic tile backsplash, a gas stove, abundant cabinetry, and a functional eat-in island with storage, perfect for both daily living and entertaining. Upstairs, the generously sized primary bedroom offers double walk-in closets and a luxurious 5-piece ensuite with a soaker tub. Three additional bedrooms, a full bathroom, and a convenient laundry room complete the upper level. The semi-finished basement provides even more living space with a large family/rec room, a full 4-piece bathroom, and dedicated storage and utility rooms. This is a perfect place to call home move-in ready and designed for family living. (id:44758)
房源概要
|
MLS® Number
|
X12083881 |
|
房源类型
|
民宅 |
|
社区名字
|
601 - Village of Russell |
|
总车位
|
6 |
|
结构
|
Porch |
详 情
|
浴室
|
4 |
|
地上卧房
|
4 |
|
总卧房
|
4 |
|
公寓设施
|
Fireplace(s) |
|
赠送家电包括
|
Garage Door Opener Remote(s), Central Vacuum, Water Heater - Tankless, Water Meter, 洗碗机, 烘干机, Garage Door Opener, 微波炉, 炉子, 洗衣机, 窗帘, 冰箱 |
|
地下室进展
|
已装修 |
|
地下室类型
|
N/a (finished) |
|
施工种类
|
独立屋 |
|
空调
|
Central Air Conditioning, 换气机 |
|
外墙
|
铝壁板, 砖 Facing |
|
壁炉
|
有 |
|
Fireplace Total
|
1 |
|
Flooring Type
|
Hardwood, Ceramic |
|
地基类型
|
混凝土浇筑 |
|
客人卫生间(不包含洗浴)
|
1 |
|
供暖方式
|
天然气 |
|
供暖类型
|
压力热风 |
|
储存空间
|
2 |
|
内部尺寸
|
2500 - 3000 Sqft |
|
类型
|
独立屋 |
|
设备间
|
市政供水 |
车 位
土地
|
英亩数
|
无 |
|
污水道
|
Sanitary Sewer |
|
土地深度
|
109 Ft ,10 In |
|
土地宽度
|
51 Ft ,8 In |
|
不规则大小
|
51.7 X 109.9 Ft |
房 间
| 楼 层 |
类 型 |
长 度 |
宽 度 |
面 积 |
|
二楼 |
第三卧房 |
3.87 m |
3.08 m |
3.87 m x 3.08 m |
|
二楼 |
Bedroom 4 |
3.56 m |
3.16 m |
3.56 m x 3.16 m |
|
二楼 |
浴室 |
3.62 m |
1.68 m |
3.62 m x 1.68 m |
|
二楼 |
洗衣房 |
3.53 m |
1.94 m |
3.53 m x 1.94 m |
|
二楼 |
主卧 |
5.3 m |
3.84 m |
5.3 m x 3.84 m |
|
二楼 |
浴室 |
3.57 m |
3.01 m |
3.57 m x 3.01 m |
|
二楼 |
第二卧房 |
3.47 m |
3.07 m |
3.47 m x 3.07 m |
|
地下室 |
家庭房 |
7.64 m |
5.19 m |
7.64 m x 5.19 m |
|
地下室 |
浴室 |
2.82 m |
1.5 m |
2.82 m x 1.5 m |
|
一楼 |
客厅 |
5.12 m |
3.84 m |
5.12 m x 3.84 m |
|
一楼 |
餐厅 |
3.93 m |
3.5 m |
3.93 m x 3.5 m |
|
一楼 |
Eating Area |
4.08 m |
2.68 m |
4.08 m x 2.68 m |
|
一楼 |
厨房 |
5.3 m |
3.47 m |
5.3 m x 3.47 m |
|
一楼 |
Study |
3.07 m |
2.86 m |
3.07 m x 2.86 m |
|
一楼 |
Mud Room |
1.91 m |
1.81 m |
1.91 m x 1.81 m |
设备间
https://www.realtor.ca/real-estate/28169817/668-parkview-terrace-russell-601-village-of-russell


































